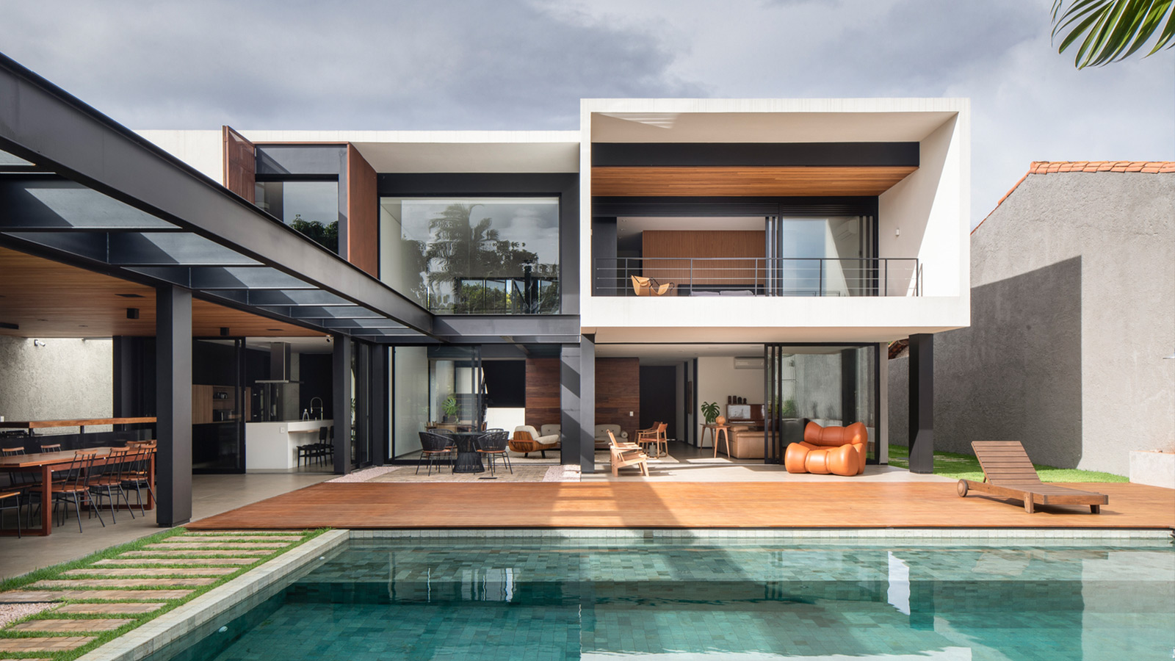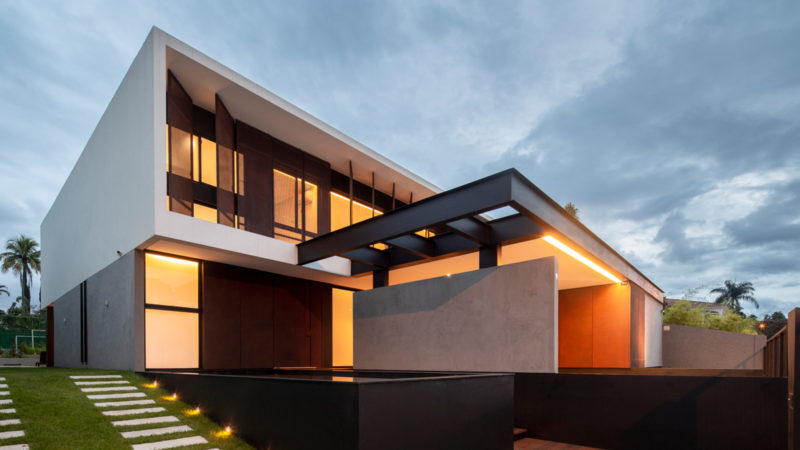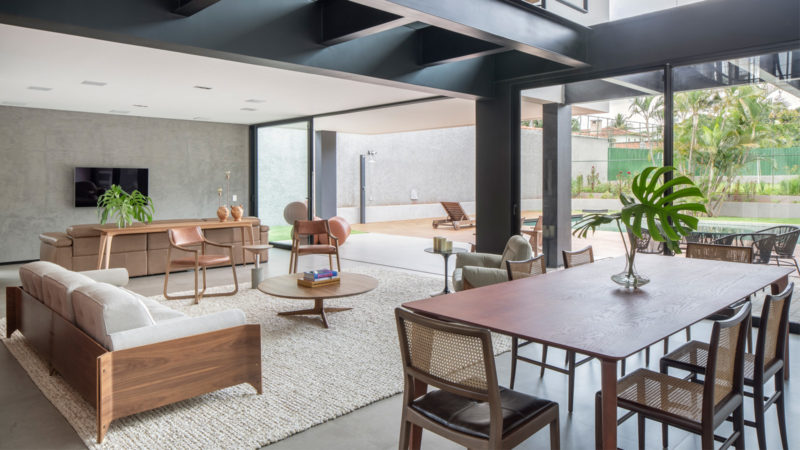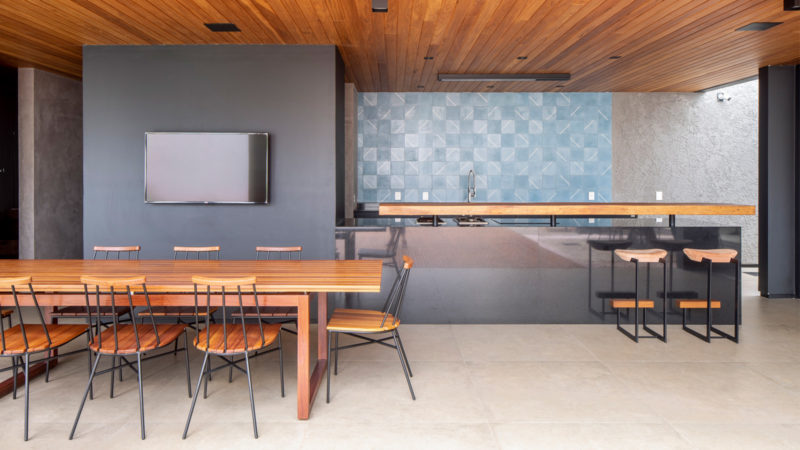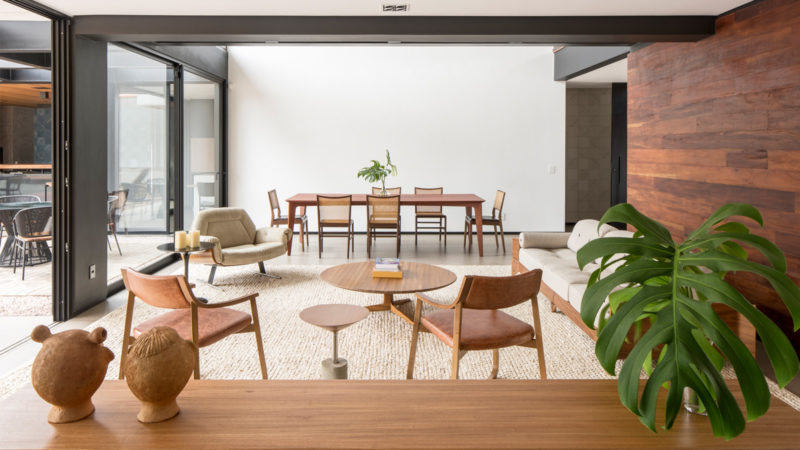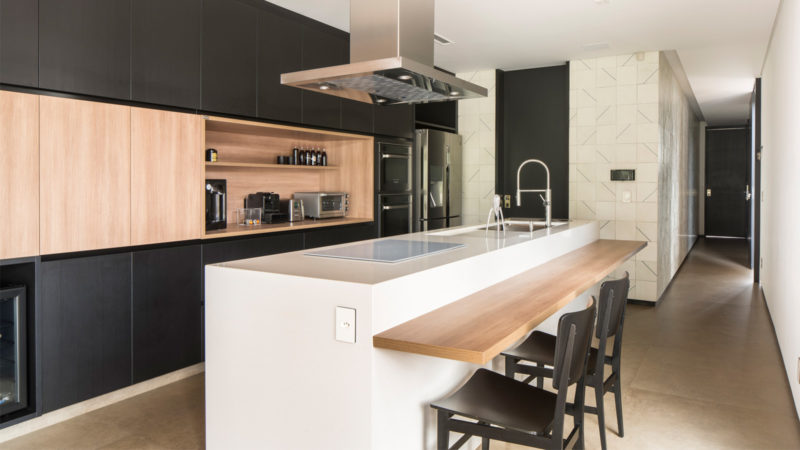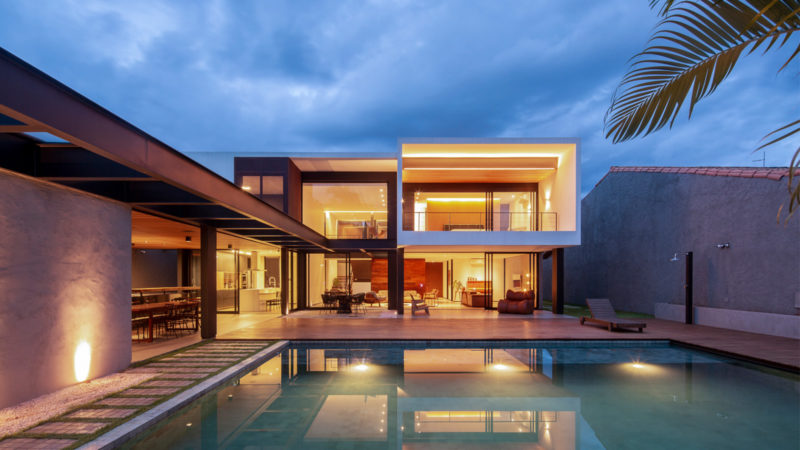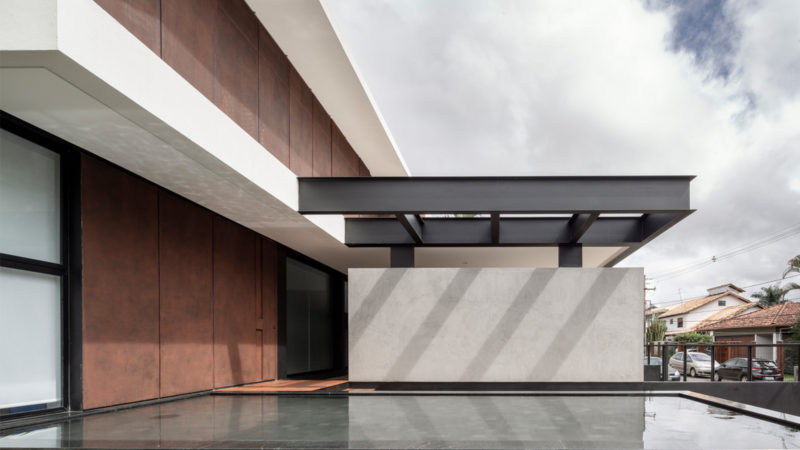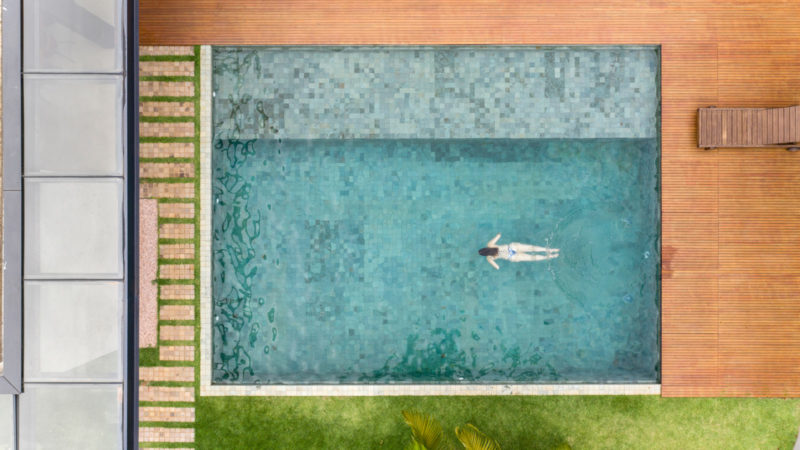The GA House by Esquadra Arquitetos features light, white fixtures, and natural finishes to bring an extraordinary living experience that completely reimagines the original building. The 6,300 sqft space in Brazil’s capital, Brasilia, sits on 8,600 sqft of land and was completed in 2018 after 2 years of extensive planning. The owner grew up in the home and challenged the architects at Arquitetos to complete a full renovation that used most of the structural elements of the original property.
Removing the original office, porch, and portions of the first floor allowed for natural lighting to flow into a more fluid living space. Ceiling tiles were also removed, opening up outdoor views onto the street. Another design feature incorporates metallic pergolas into the original concrete, accentuating the main entrance and library. A double-height living area creates a transparent mezzanine connecting the upper-floor library with the bedrooms.


