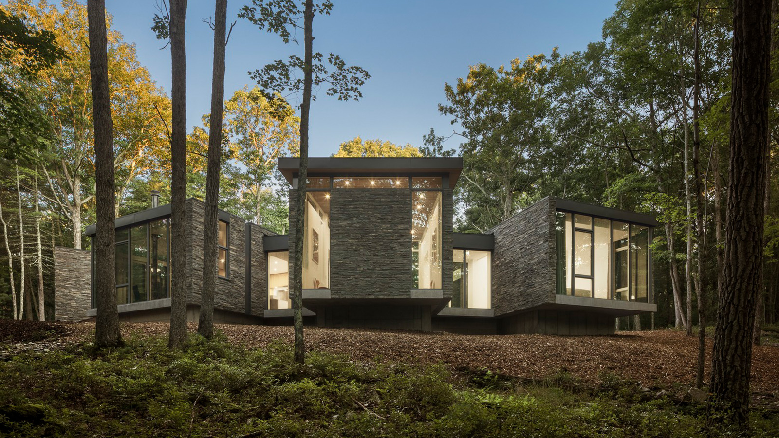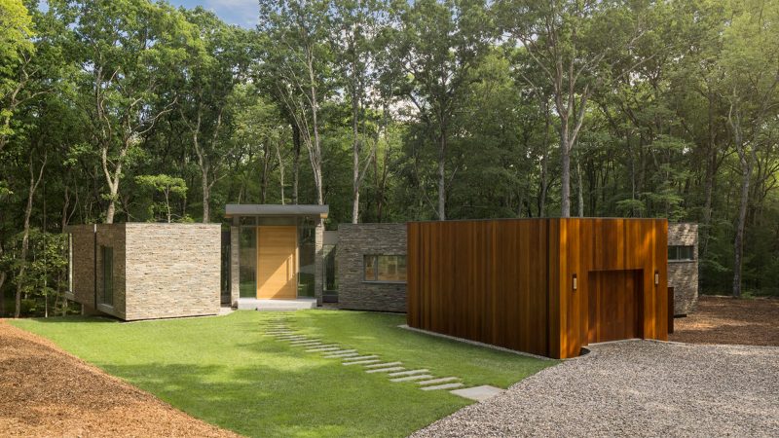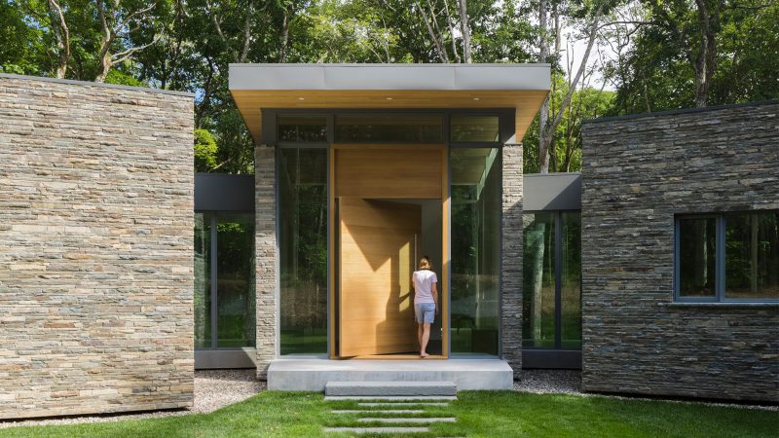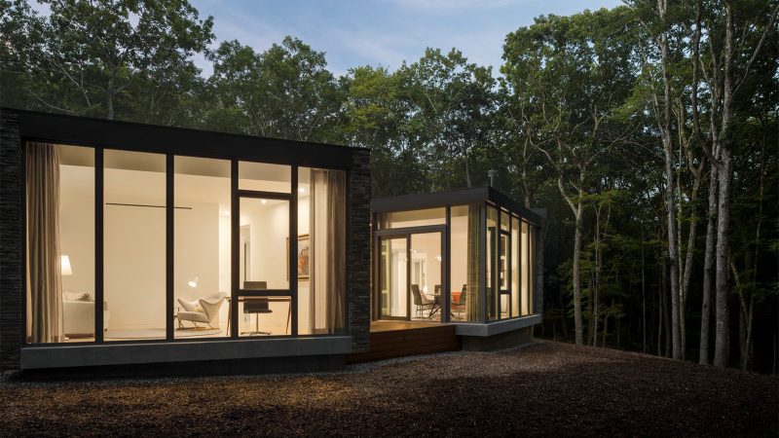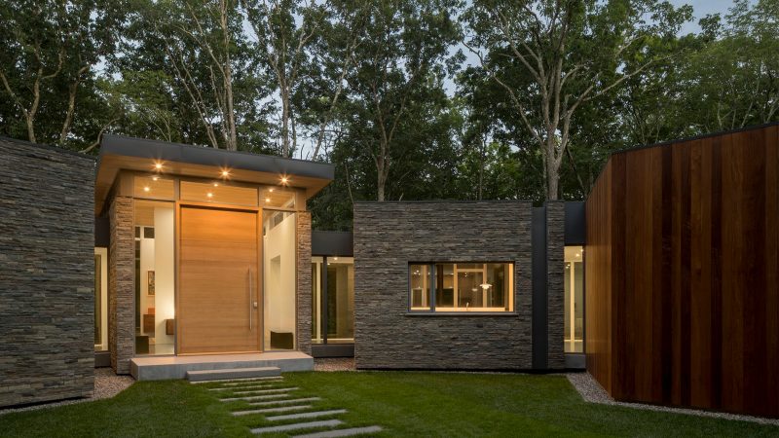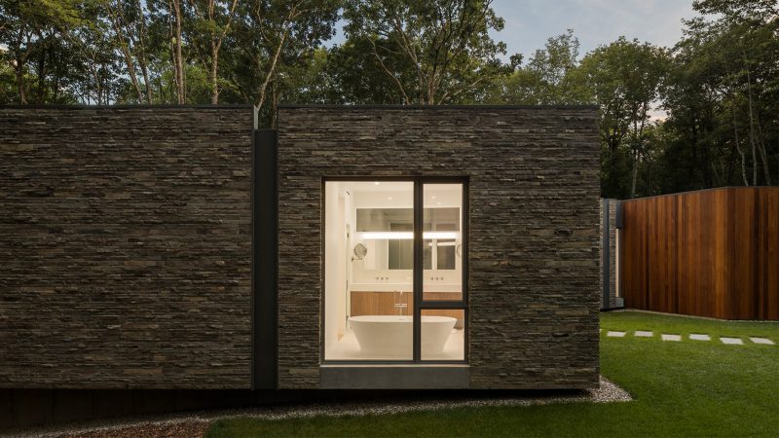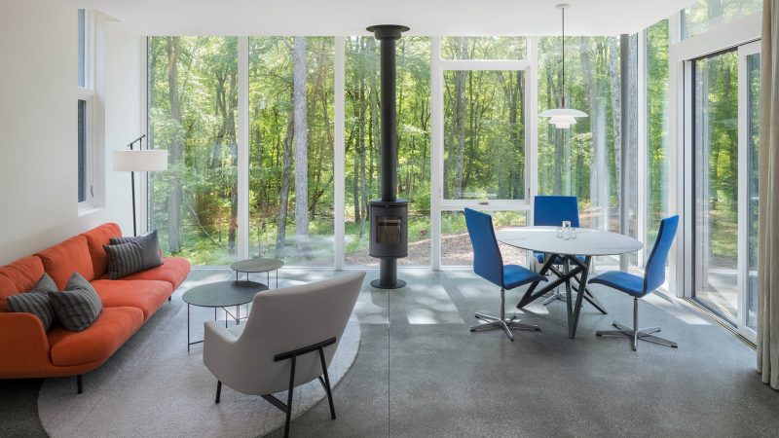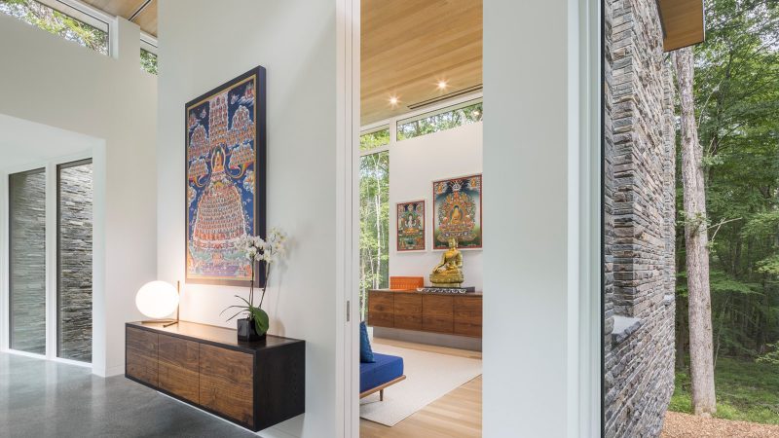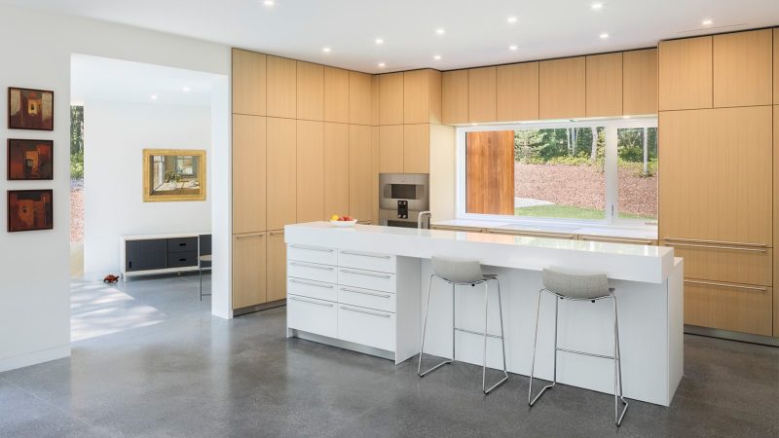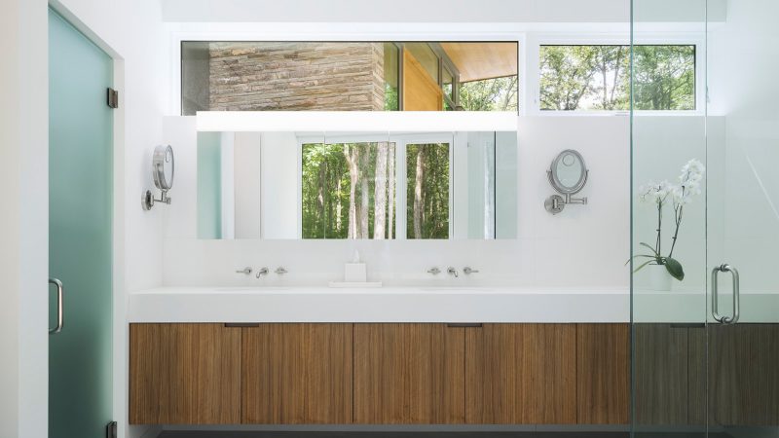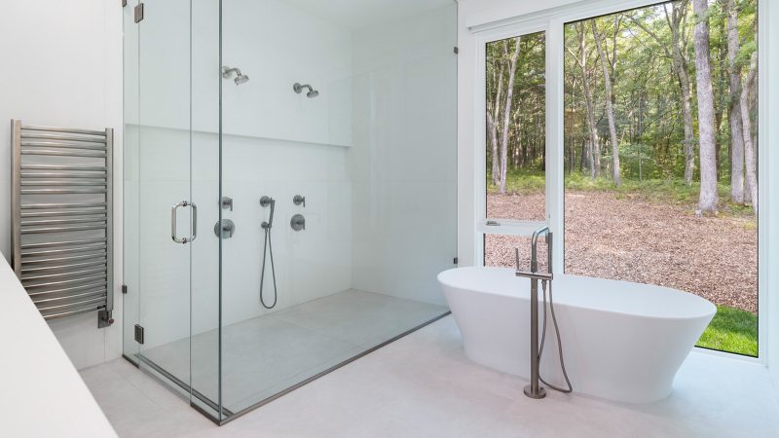When the owners of a 115-acre lot located in upstate Glen Spey, New York approached Studio MM Architects, they indicated that they envisioned building a simple cabin in the woods. The couple was familiar with the rural area, about two hours outside of New York City, after years of coming to a Buddhist temple there and spending much time in its community. The highly collaborative Studio MM is known for building modern, yet modest second homes for clients in wooded settings. After extensive mapping out of the large acreage, and multiple meetings to discuss the couple’s new home, the “simple cabin” went from the notion of a small cabin in the woods to Tranquil Abiding Retreat, a stone-clad quartet of linked pavilions just a short, meditative walk to the neighboring Glen Spey temple.
Because the house is in service to the owners’ spiritual goals, the architect, Marica McKeel, used the process of meditation as inspiration stating, “Meditation has a series of corridors to it, so we brought that into the concept. We developed three scheme options for them, and we went through each one and considered how they would live in it.” The clients ended up picking the most radical scheme which consisted of separate floating pavilions connected by a corridor, with the main orientation to the temple and creek. “They wanted the house to be elevated while preserving the topography of the site,” she adds. “Above all else, they wanted a feeling of tranquility.” To achieve their floating appearance, the pavilions cantilever off the foundation walls.
The owners’ request for a low-maintenance house drove the selection of natural stone for the exterior of the four pavilions, much of which came from the site itself. Sourced in its natural form, the raw material varied wildly in size and shape from small stone fragments to sizable boulders. A team of talented masons painstakingly hand-tooled each piece of stone, artfully manipulating the starting material to achieve the elongated, linear form seen on the finished façade. The pavilions house the volumes the owners required – a main bedroom which enjoys a southeastern exposure, while the living room is oriented due south, taking advantage of both sunrise and sunset views. The meditation space is oriented directly on the axis with the temple, making this truly a home that serves its owners’ spiritual goals well.
For more interesting architecture, check out Refúgio na Montaria.


