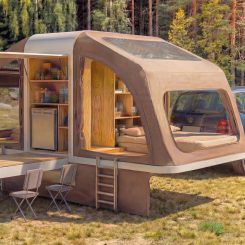Spaces
-
Spaces
H77 The Diamond House Is An Origami-Inspired Jewel On The Coast Of Greece
Stairs are placed around the exterior of the house to ensure all areas and levels are accessible and can be explored fully.
-
Spaces
KITH To Open Its First EU Flagship Store In Paris
KITH partnered with New York-based collaborative design firm Snarkitecture to create its sixth flagship store.
-
Spaces
Etérea House Is An Eco-Friendly, Mirror Clad Home In The Central Mexican Highlands
The architect designed and built Etérea House over the course of three years, despite having no background in architecture or design.
-
Spaces
Introducing The Latvian Beauty, Manor Klaugu-Muizha by Totan Kuzembaev
When designing the interior of Manor Klaugu-Muizha, the location of the client’s art collection was a dominant consideration.
-
Spaces
Elo Studio Is A Post-Pandemic Concept Home Developed In Brazil
This compact, container-like studio turns the dwelling into a real nest, in a simple and welcoming way.
-
Spaces
RA+TR Arquitectos Present ‘Tree House’ On The Coast of Portugal
Between the cylindrical architecture and the dominant use of wood, the structure has an unmistakable tree house vibe.
-
Spaces
Monitor’s Rest, A $38 Million Private Ski Compound In Utah
Monitor’s Rest features a Michelin-caliber chef’s kitchen with a custom cooking suite by Marrone of Italy and a WoodStone pizza oven.
-
Spaces
Bowen Island House Is A Modern Interpretation Of A Woodland Cabin
The residence was designed to be open and bright, orientating views towards the ocean and embracing the lush nature around it.
-
Spaces
Located On The North Sea, The Flokehyttene Cabins Have A Deep Connection To Nature
Each of the Flokehyttene cabins maximizes sea views, with vast panoramic windows framing the rocky landscape and the waves beyond.
-
Spaces
Aston Martin and Sir David Adjaye Present 5 Luxury Homes In Manhattan’s 130 William High Rise Tower
Each residence has large-scale arched windows that draw inspiration from the beloved lofts that once populated the area.
-
Spaces
A Couple’s Dream Is Realized In The Creation Of Barwon Heads House
The house serves as a spacious replacement to a dilapidated cedar cabin that the clients had owned on the site for a number of years.
-
Spaces
Disney Previews The 2021 Opening Of The Star Wars Galactic Starcruiser Hotel
Star Wars fans, prepare for an all-encompassing 2-day, 2-night Starcruiser experience.
-
Spaces
ANNA Cabin – An Unrivaled Way To Connect With Nature
The layered, moving walls of ANNA Cabin can be rearranged to suit different occasions or adapt to weather conditions.
-
Spaces
Casa MF Is An Intriguing Residence Located In Scenic Portugal
Designed by the architectural firm, spaceworkers, Casa MF is a study in contemporary design.
-
Spaces
Australia’s Bar Beach House Undergoes A Stunning Transformation
The residence uses rainwater harvesting for bathroom, laundry, and garden usage.







