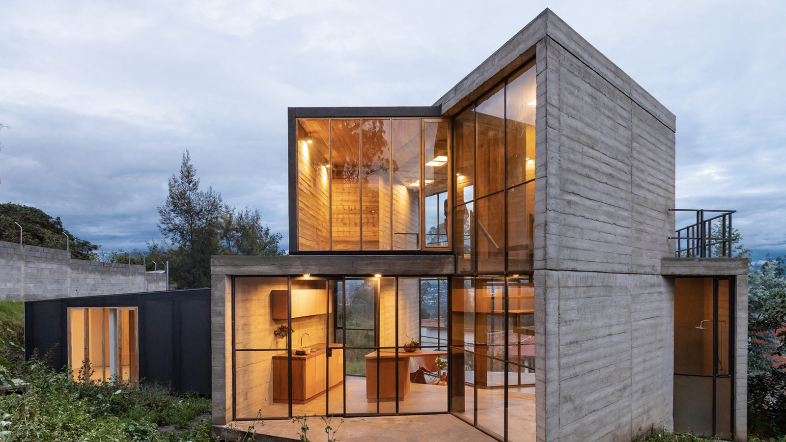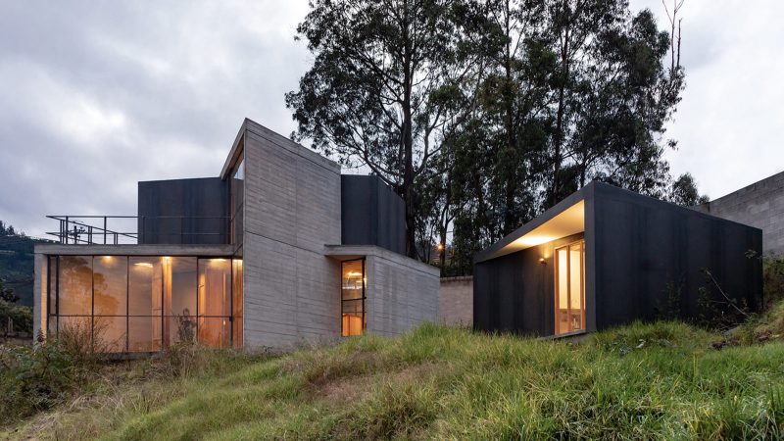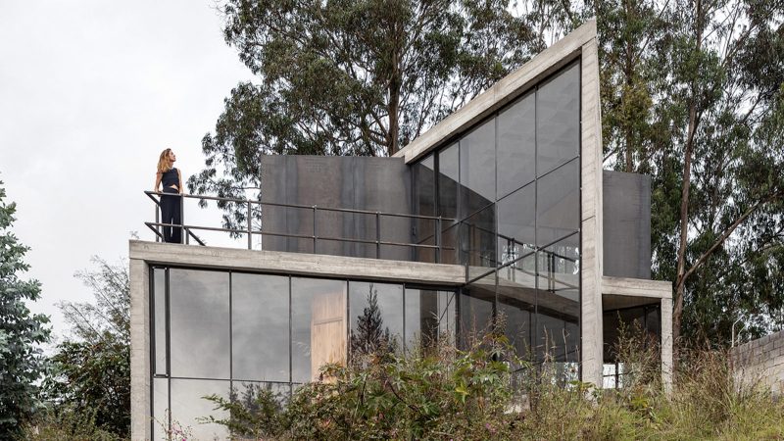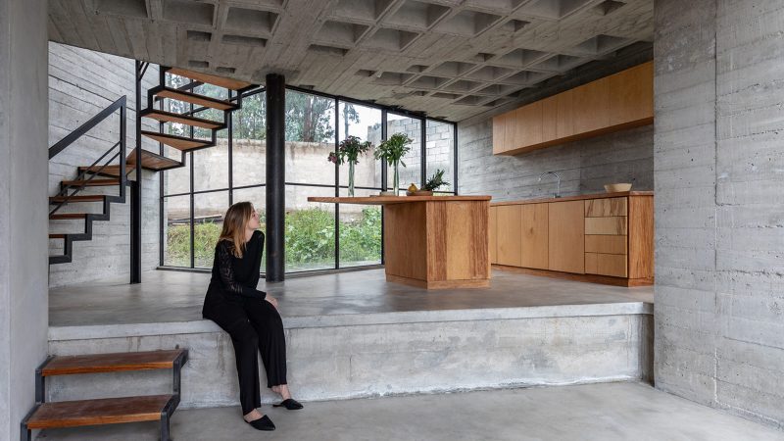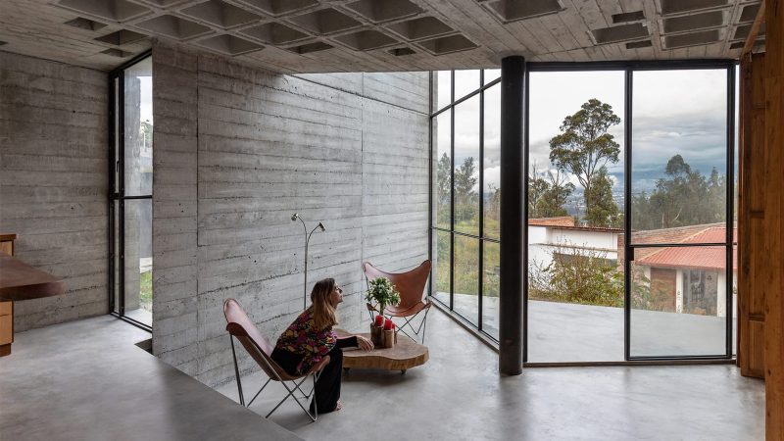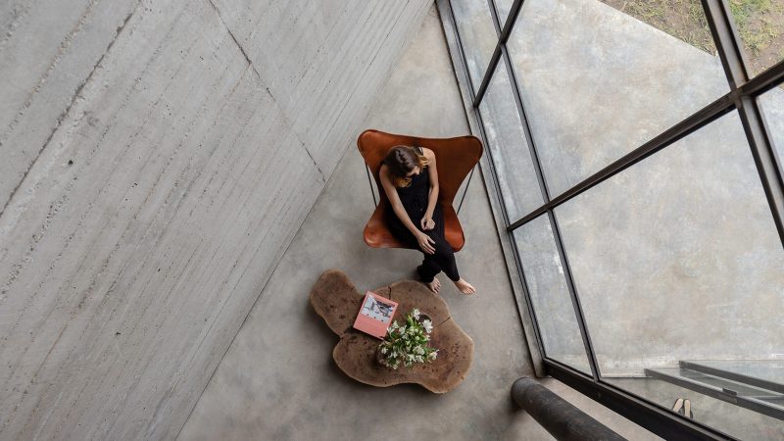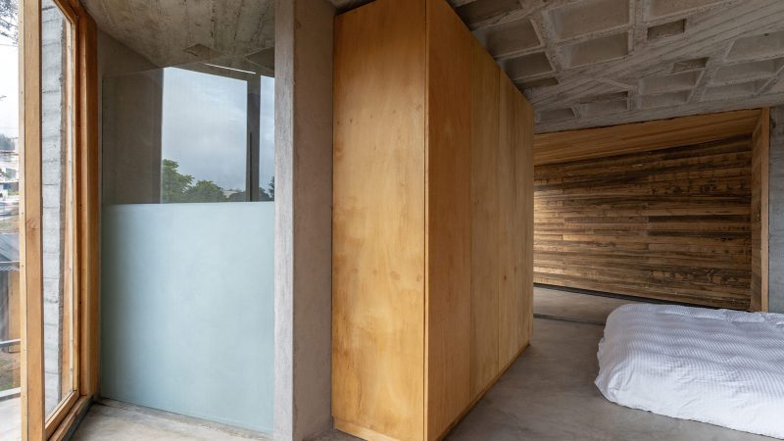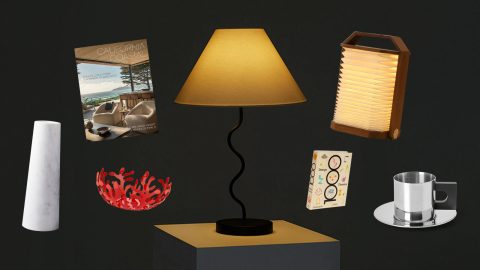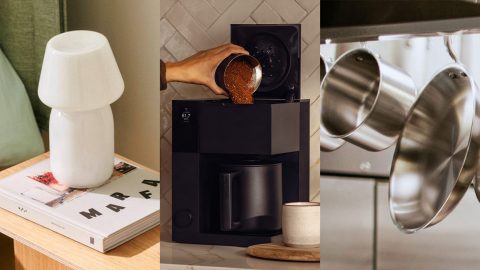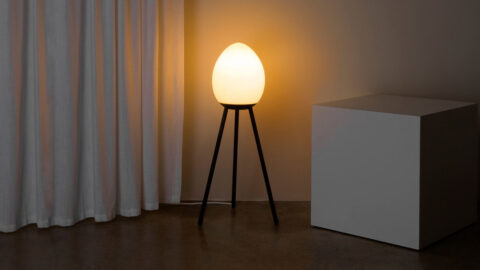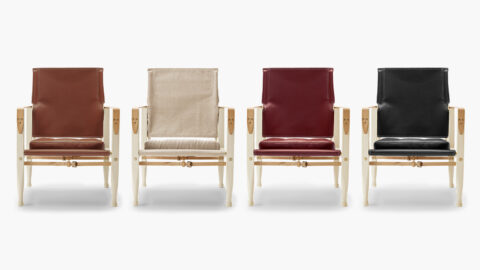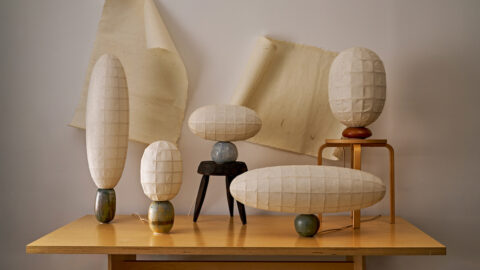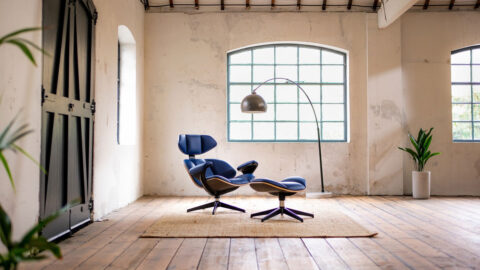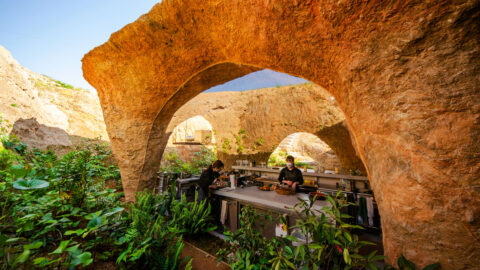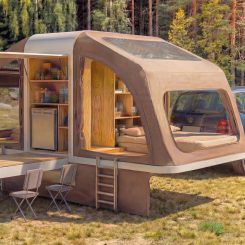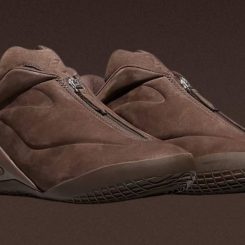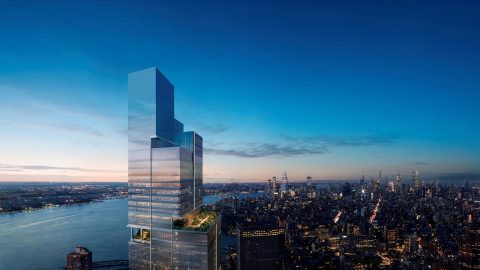Muta House by Emilio López Arquitecto is located in the Nayón Valley, just ten minutes outside of Ecuador’s capital city, Quito. Over 9,300 feet above sea level, Quito and its environs are known for their striking views of the Andes and unique landscapes consisting of volcanoes, numerous waterfalls, and rainforests. Architect Emilio López was retained to renovate an existing structure located on a large, slightly uneven plot. The original Muta House consisted of 816 square feet of interior areas, and 430 square feet of terraces. With the renovation, the second floor was expanded by 161 square feet on the upper floor and an independent module totaling 215 square feet was added to the property.
Muta House is distinguished by large planes of concrete paired with smaller modules clad in black corten (aka weathered) steel. Reinforced concrete slabs define the floor levels and walls of the residence. The concrete is left exposed both inside and out and different finishes create varied textures: from the polished floor to the formwork walls and waffle ceiling. The architect added black corten steel and wooden window frames as a counterpoint to the concrete. In addition to the concrete and corten steel, the third major material that defines Muta House is glass. Huge panes of glazing clad both the front and rear façades, emphasizing views of the nearby mountain range and allowing the residents to feel closer to nature while being enclosed by the protective concrete planes.
The first floor of the main house hosts the kitchen and the living area for the family. An extra bedroom can also be established on this floor by moving a mobile partition to create this new space. On the upper floor, there is the main bedroom that extends outwards to the two terraces, as well as a bathroom. In an effort to provide an open, airy feel to the residence, the architect incorporated two double-height spaces within the diagonals of the house — the first in the living area, and the second in the space surrounding the staircase.
For another innovative architectural project, check out Horizon House By Bauen.

