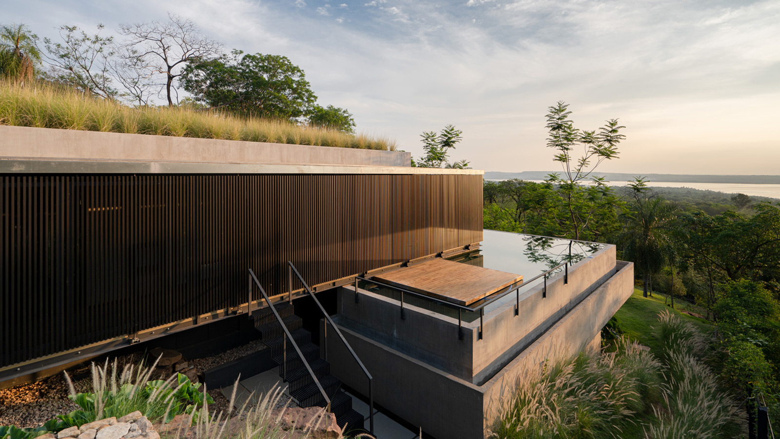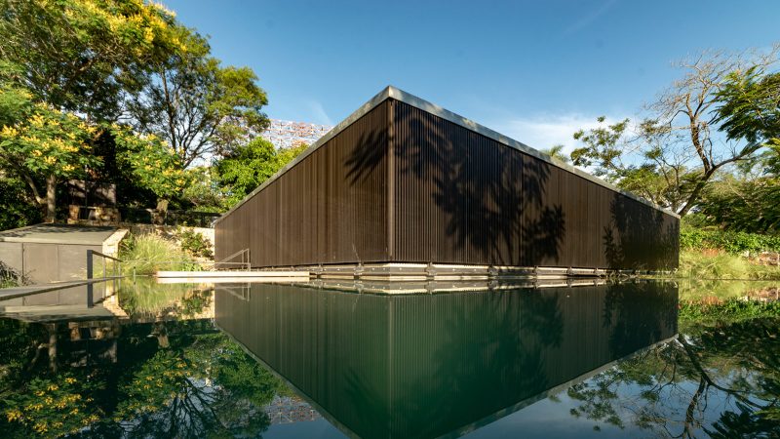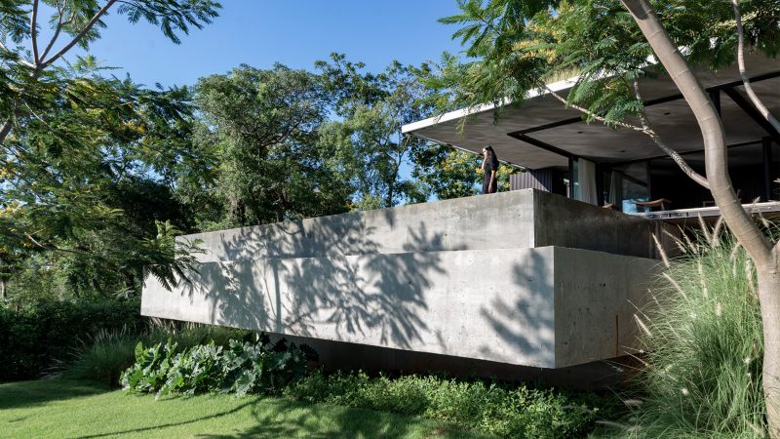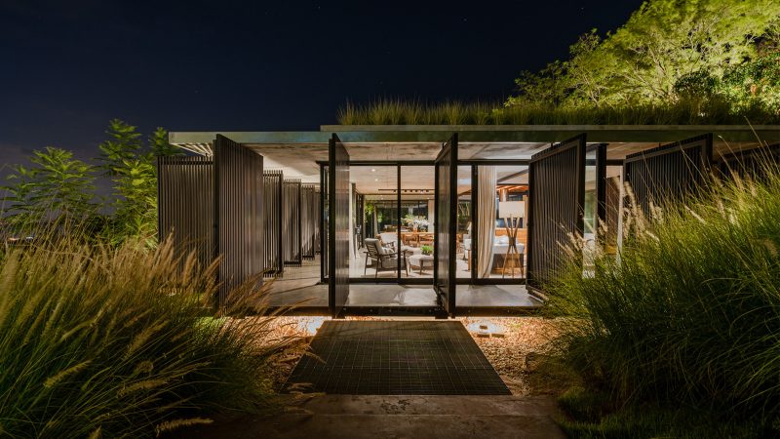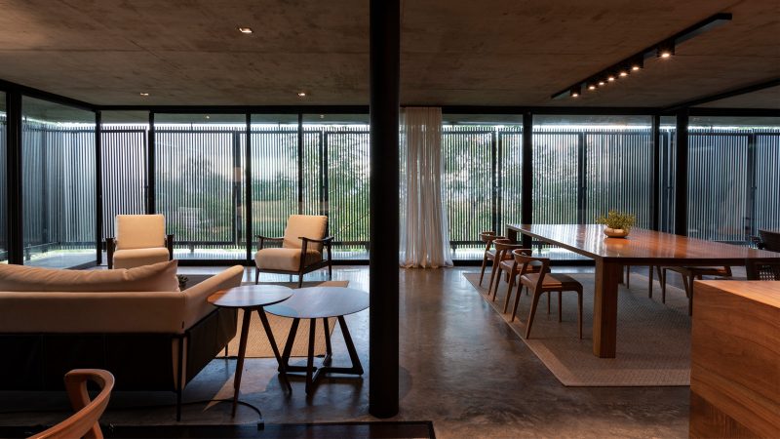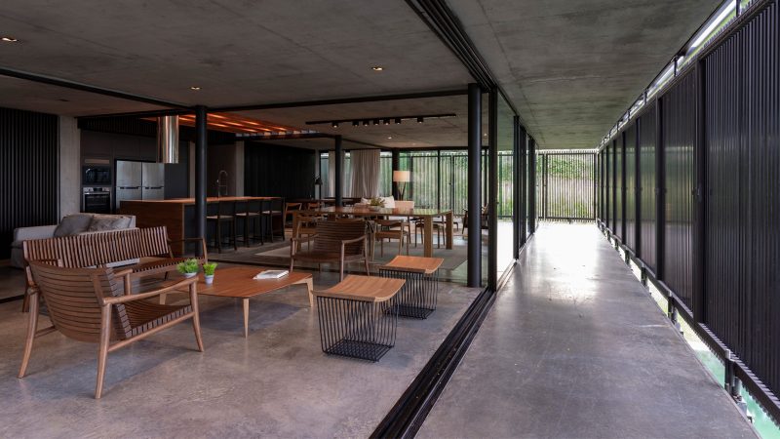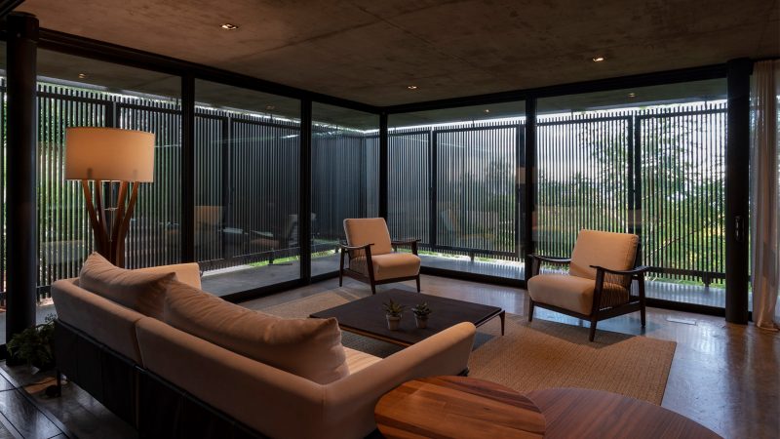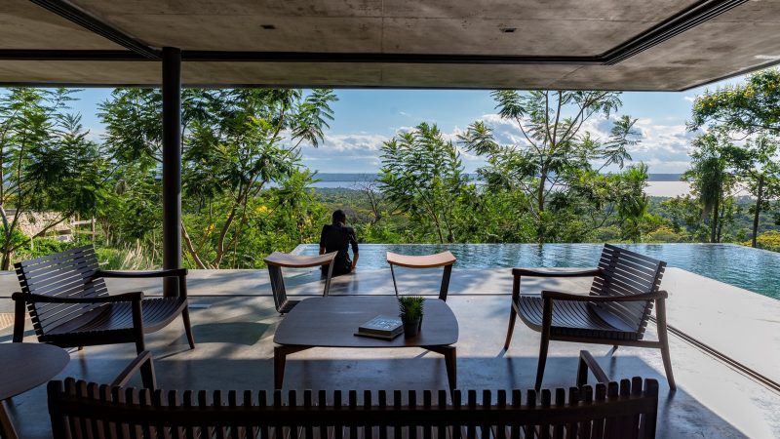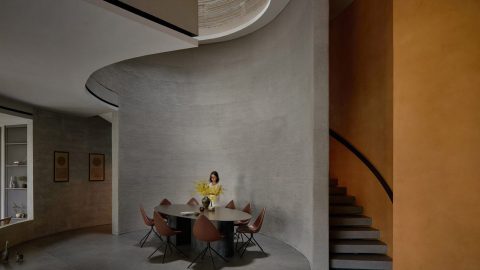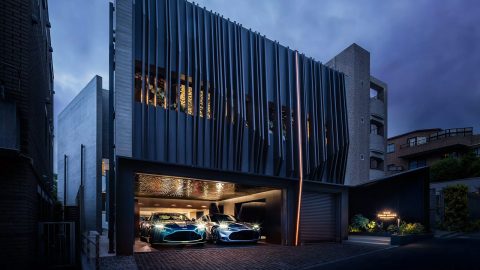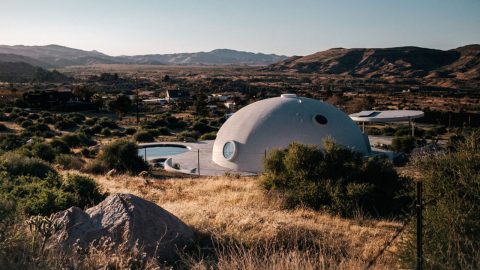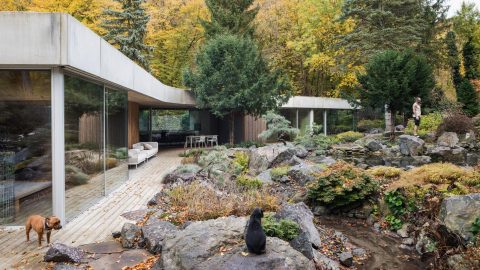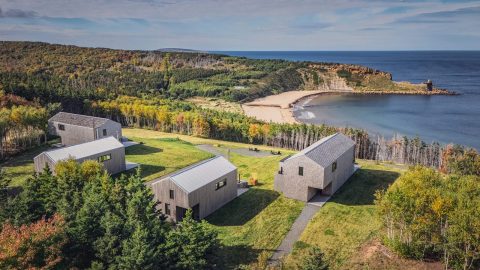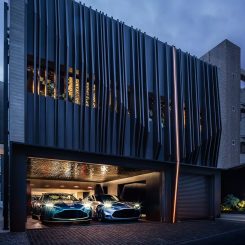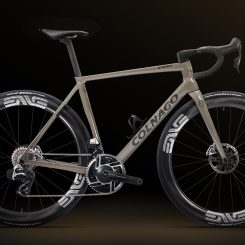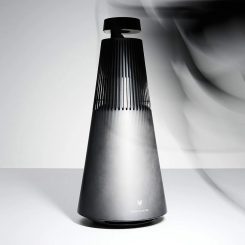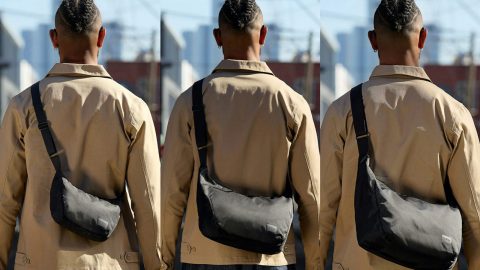Horizon House, designed by Bauen Architects, is located near the shore of Ypacarai Lake in the town of San Bernardino, Paraguay. San Bernardino is a popular holiday resort town for people from greater Asunción, Paraguay’s capital city. The area of the town is known for both its very rugged landscape and its stunning views of Ypacarai Lake. The architects, therefore, decided to make the most of these views by focusing on the horizon, hence the name, Horizon House. Thanks to two parallel and horizontal concrete plates, connected together by four columns on a single level, the residence essentially “floats” above the ground. Constructed almost entirely of concrete, the structure is softened by a roof garden with native grasses and trees that also serve to enhance the home’s thermal insulation. A construct of wooden grids runs along the exterior of Horizon House, allowing the residents to allow light and air in by simply angling the grids to the desired setting.
Inside, the architects designed a strict grid of nine modules of 14 square feet each surrounding a central module measuring 1,800 square feet. This large module is the only unalterable module as it represents the heart of the home where the kitchen and living areas are located. The other nine surrounding modules are modifiable, where by means of sliding doors and walls, the spaces can be assembled, disassembled, and reassembled as needed. For example, the studio can become the living room and vice versa, all depending on the needs of the residents at that moment.
For another South American architectural gem, check out La Loica and La Tagua Cabins by Croxatto y Opazo Arquitectos.

