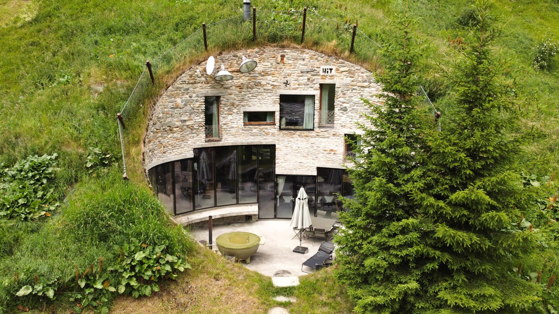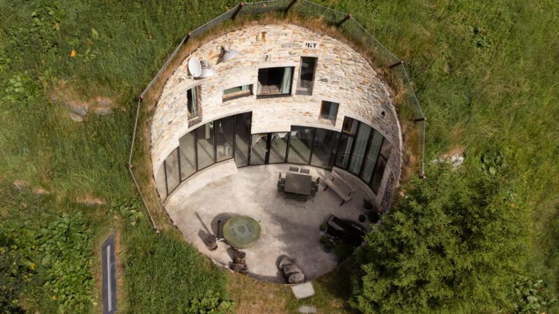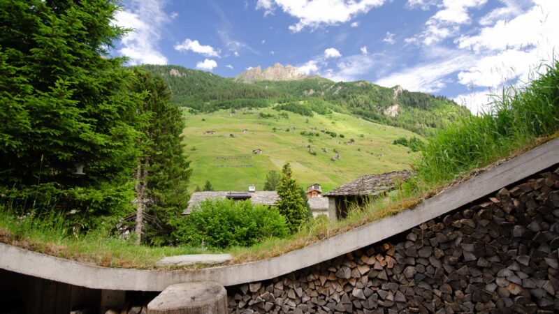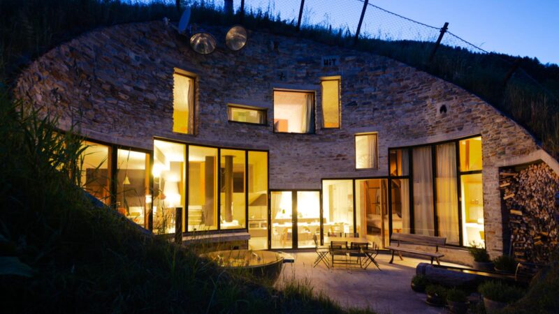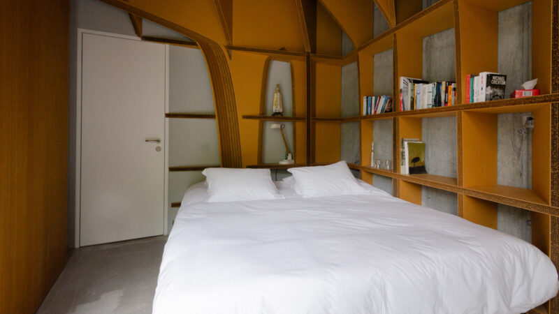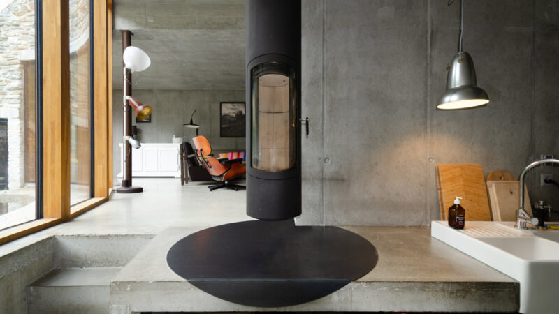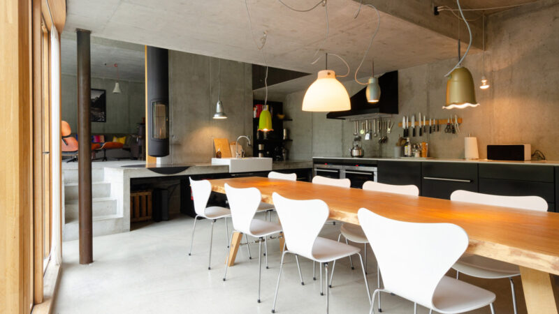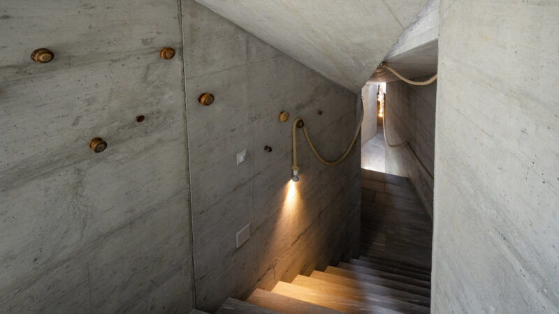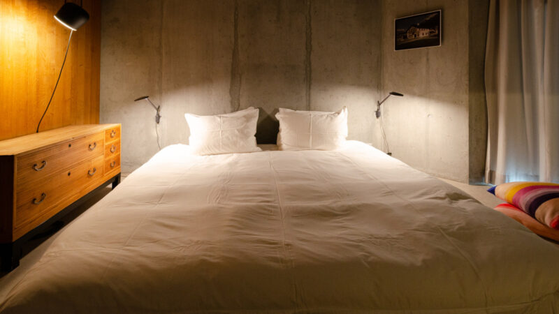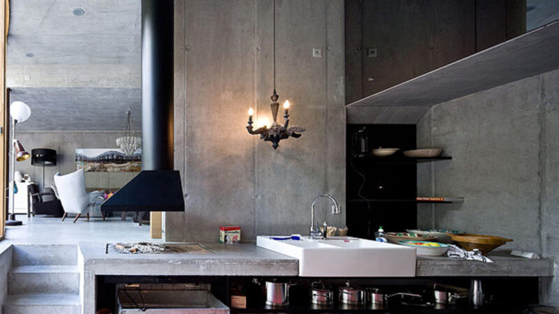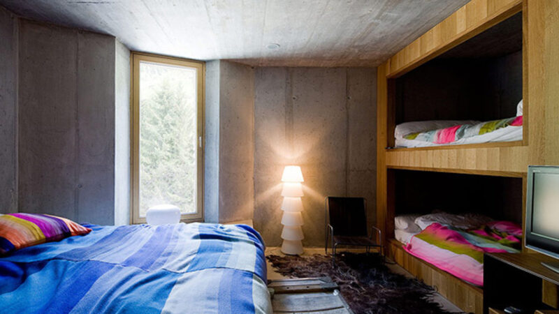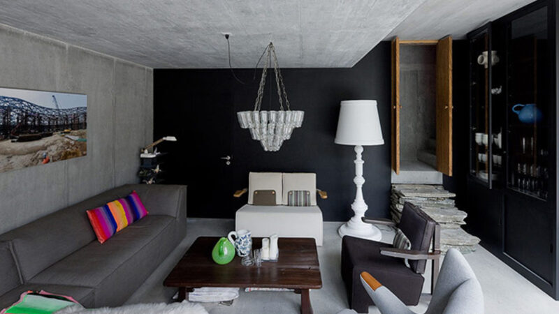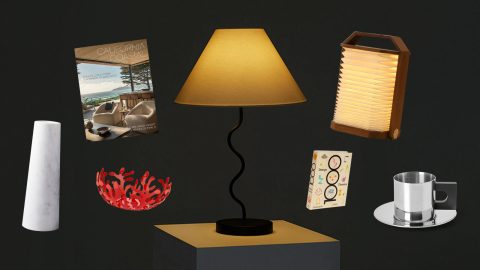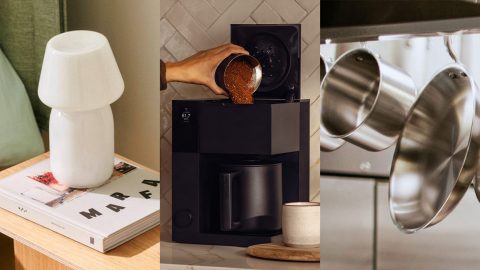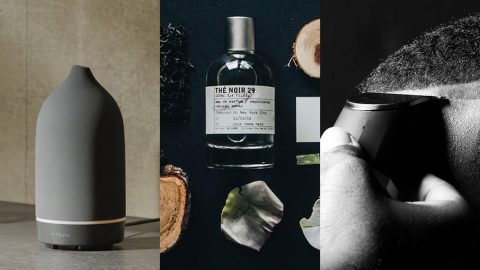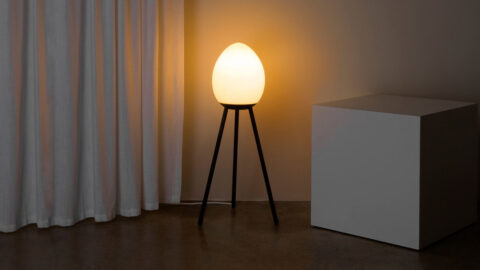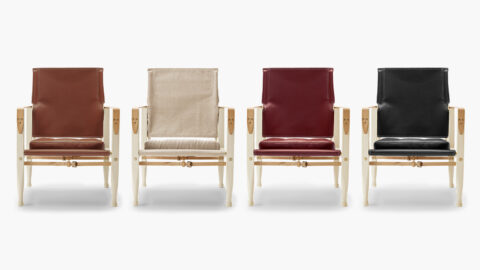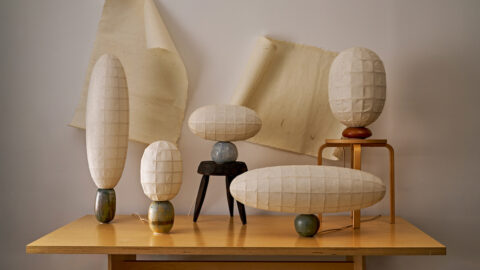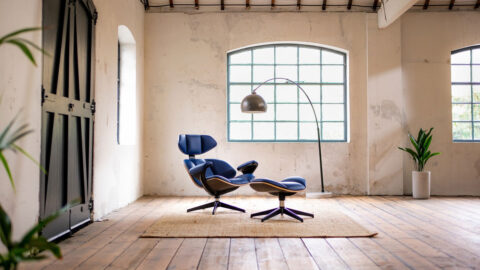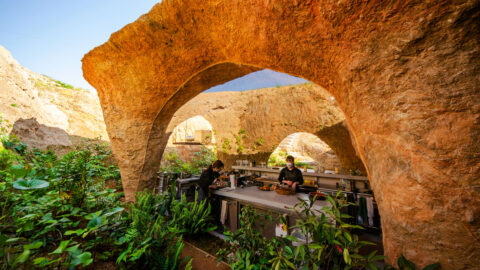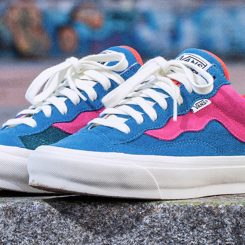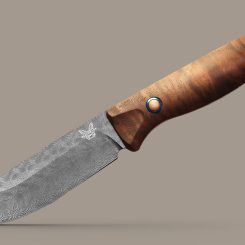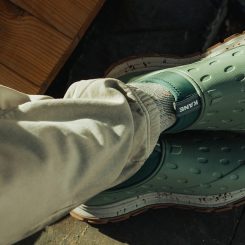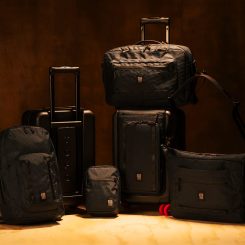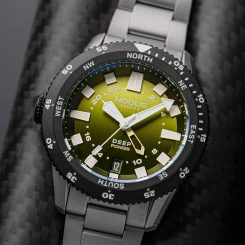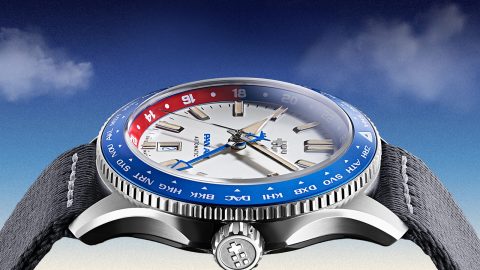Villa Vals by Amsterdam-based SeArch + CMA architects and designers is a uniquely secluded holiday home concealed within a Swiss hillside. Located very near the popular Swiss tourist village of Vals, known for its natural hot springs (Therme Vals), the architects initially expected a tough fight to obtain a building permit. However, due to its largely underground presence and its invisibility from the hillside above, the permit was granted. Accessible via an existing wooden barn located on a lower level of the mountain from which a 72-foot concrete tunnel leads to the villa, the residence has a minimal impact on the surrounding nature.
Situated in a circular cut made in the mountain slope, the exterior of Villa Vals consists of a facade with many windows and a steeply inclined central patio that overlooks the Swiss countryside. Virtually the entire interior is unfinished concrete which was required to form the retaining walls in this underground dwelling. Inside, the spacious residence has a large living area and a compact setup of bedrooms with bunk beds, elevated bathrooms, and raised podiums with king-size beds. The interior leaves an impression of an eclectic but balanced mix of contemporary design. Villa Vals was furnished with pieces by a number of Dutch designers including Hella Jongerius, Aldo Bakker, and Demakersvan.
The house is equipped with triple insulated glass, underfloor heating in all rooms, a heating recovery/ventilation system, a Pivoting oven, Wi-Fi internet connection, a sound system, satellite TV, a washer and dryer, a fully equipped kitchen, and a separate large fridge-freezer. The entryway has a pool table and wardrobes with heated ski boot holders (for 10 pairs) and is suitable for storing and drying ski clothes. As a vacation residence, Villa Vals can be booked for €1750 to €3450 per week, depending on the season.
For another example of stunning architecture, check out Espacio 18 Arquitectura’s Casa del Sapo.

