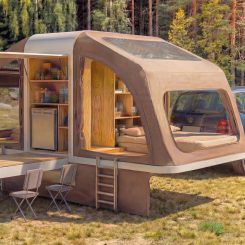Spaces
-
Spaces
Sleep In The Same Bed As Drake – Kind Of
With a life expectancy of up to 50 years, the quality of the materials used to make the Hästens x FERRIS RAFAULI Grand Vividus is obvious.
-
Spaces
Majestic Views & Modern Design Pair Well In A Montana Home
Yellowstone House by Stuart Silk Architects redefines the idea of a mountain retreat with a modern design that overlooks scenic surroundings.
-
Spaces
Explore A Striking Minimalist Home In Southern Spain
By blending structure and nature, the House in Benahavis by Fran Silvestre Arquitectos is a quintessential piece of organic architecture.
-
Spaces
Want To Live In The Waldorf Astoria?
The Waldorf Astoria Residences incorporate a range of high-end features that include herringbone floors, antique bronze hardware, and exquisite tile mosaics.
-
Spaces
Take A Tour Of A Modern Ibiza Retreat
Ca l’Amo by Marià Castelló Architecture is a modern Spanish home nestled deep into the island of Ibiza with plenty of room for guests.
-
Spaces
This Northern CA Sanctuary Has Retractable Glass Walls
Oversized windows punctuate the space, adding a soft glow around every corner, with the outdoors intended to be the home’s focal point.
-
Spaces
Park + Associates Design An Architectural Oasis In Singapore
The modern design of Stark House helps it easily stand out among the high and low rise buildings that surround it.
-
Spaces
An Award-Winning Home In Washington Plays Many Roles
A true architectural achievement, this home won the 2019 American Institute of Architects Northwest and Pacific Region award.
-
Spaces
A Surprisingly Modern 300 Year Old House
The central patio opens the living space to the crisp ocean air and a scenic view of the Meditteranean Sea.
-
Spaces
Home Designed For A Couple and Their Pet Tortoises
The Courtyard House by MBAC exudes a floating effect that imagines a wooden structure hovering within a concrete frame.
-
Spaces
A Childhood Home Gets An Adult Renovation
Located in Brasilia, the capital of Brazil, this 6,300 square foot home showcases a double-height living area that creates a transparent mezzanine.







