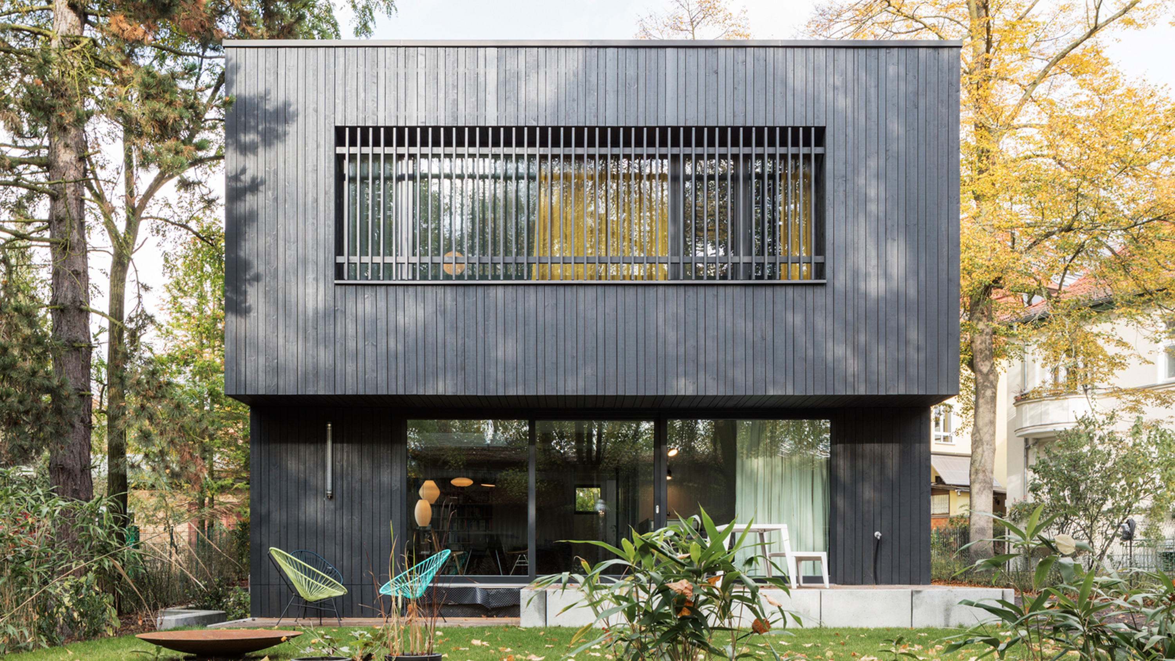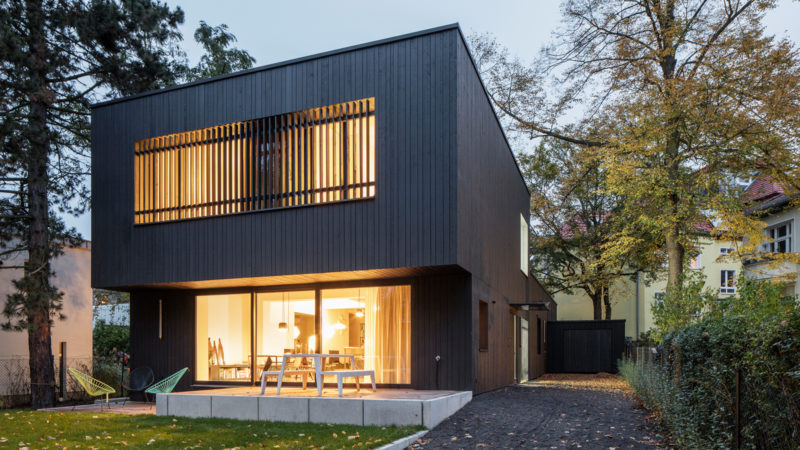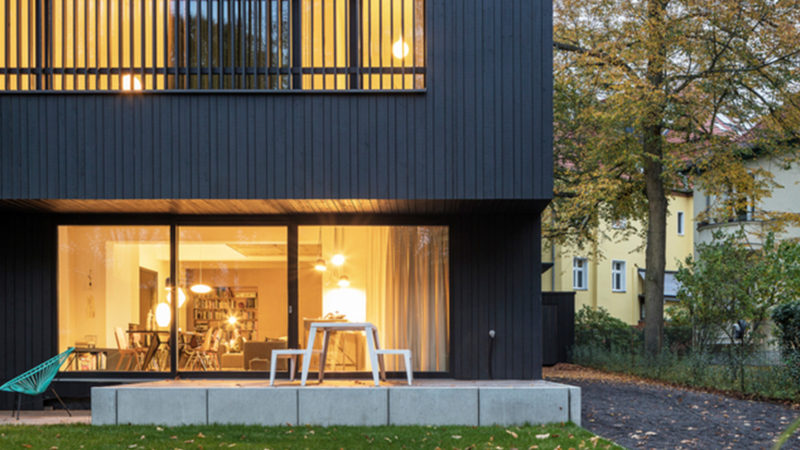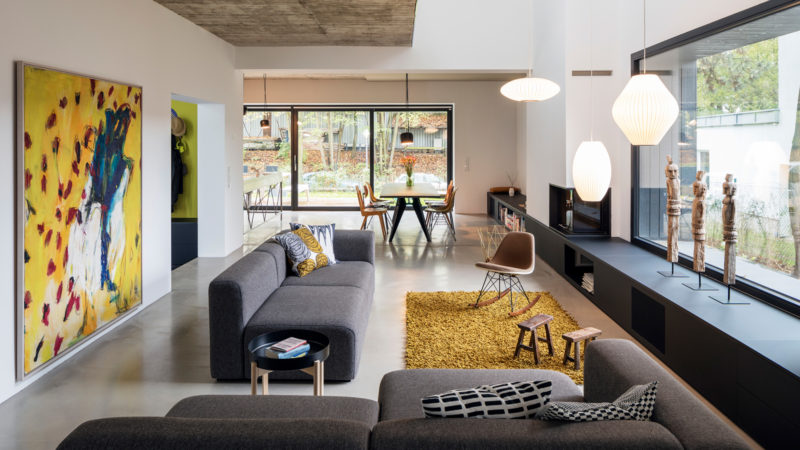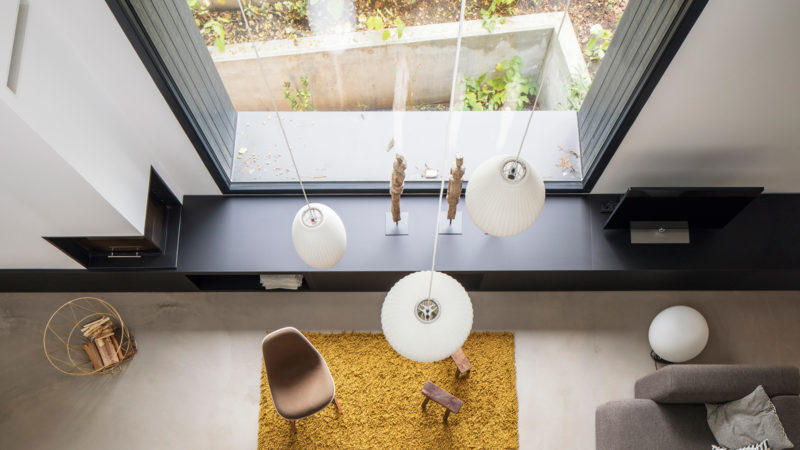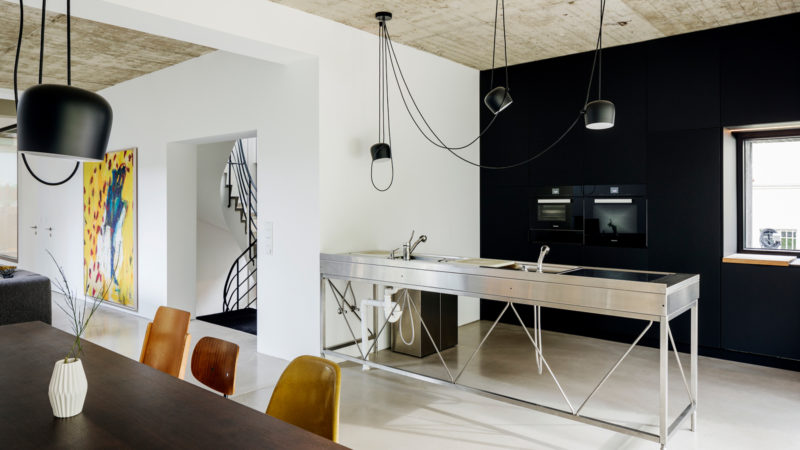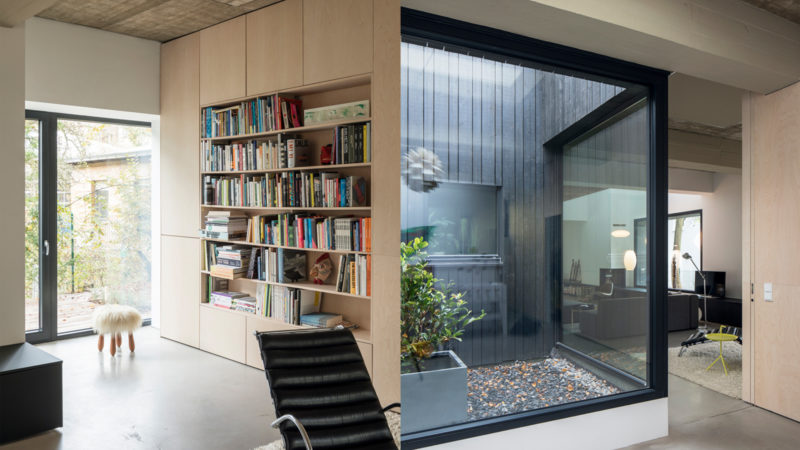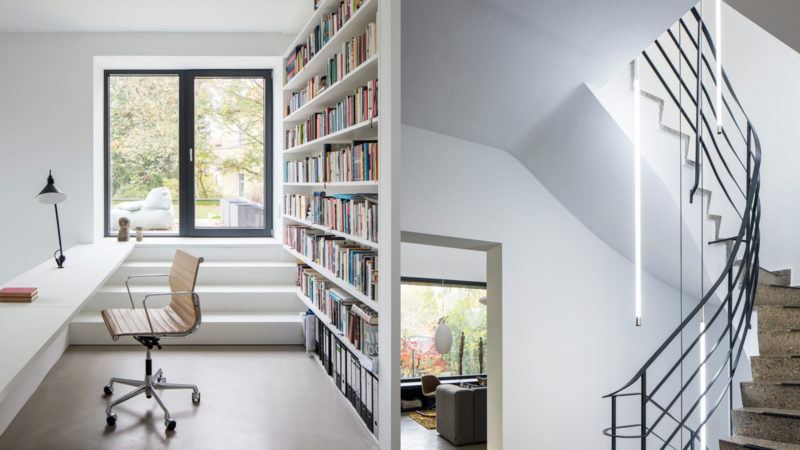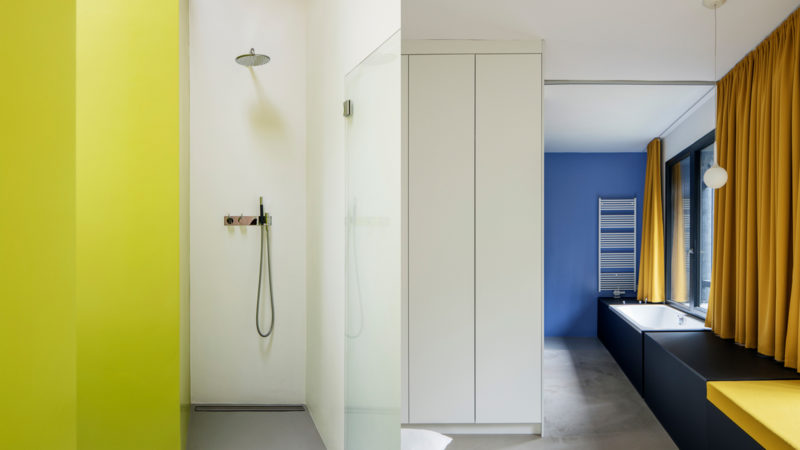The A28 House by SEHW Architekur is a breath of fresh air into the industrial landscape of Berlin’s Zehlehdorf district. Renowned for the quaint, natural landscapes of the village it was founded upon, the district became one of the most picturesque boroughs of the German capital in 2001. The intersection of its rural heritage along with the modern aesthetic of metropolitan Berlin is at the core of Zehlehdorf’s unique scenery. By resuscitating an old industrial building constructed in the 1970’s, SEHW Architekur epitomizes the culture of the district.
The building is bifurcated between a ground floor that once housed the former factory’s machinery and a top floor where its offices were situated. The floor plan of the first floor is preserved by a clear grid structure. That openness allows light to envelope the modern interior design of the home. Its interior primarily utilizes concrete, large glass panels, and a bold black and white color scheme. The factory’s iconic spiral staircase has been retained to bring visitors to the second floor of the home. That level harnesses the original office floor plan as a canvas for modern bedrooms, bathrooms, and a library.
The second floor porch brings visitors to the forefront of the building that has been constructed to effectuate a monolithic appearance. Matte black wooden panels accentuate the large windows that highlight the home’s surrounding landscape. These windows serve to showcase the home’s open interior during the day and radiate an ambient glow in the evening. Both of those effects balance the exterior design of the building, making the A28 house a vision of Zehlehdorf’s past, present, and future.


