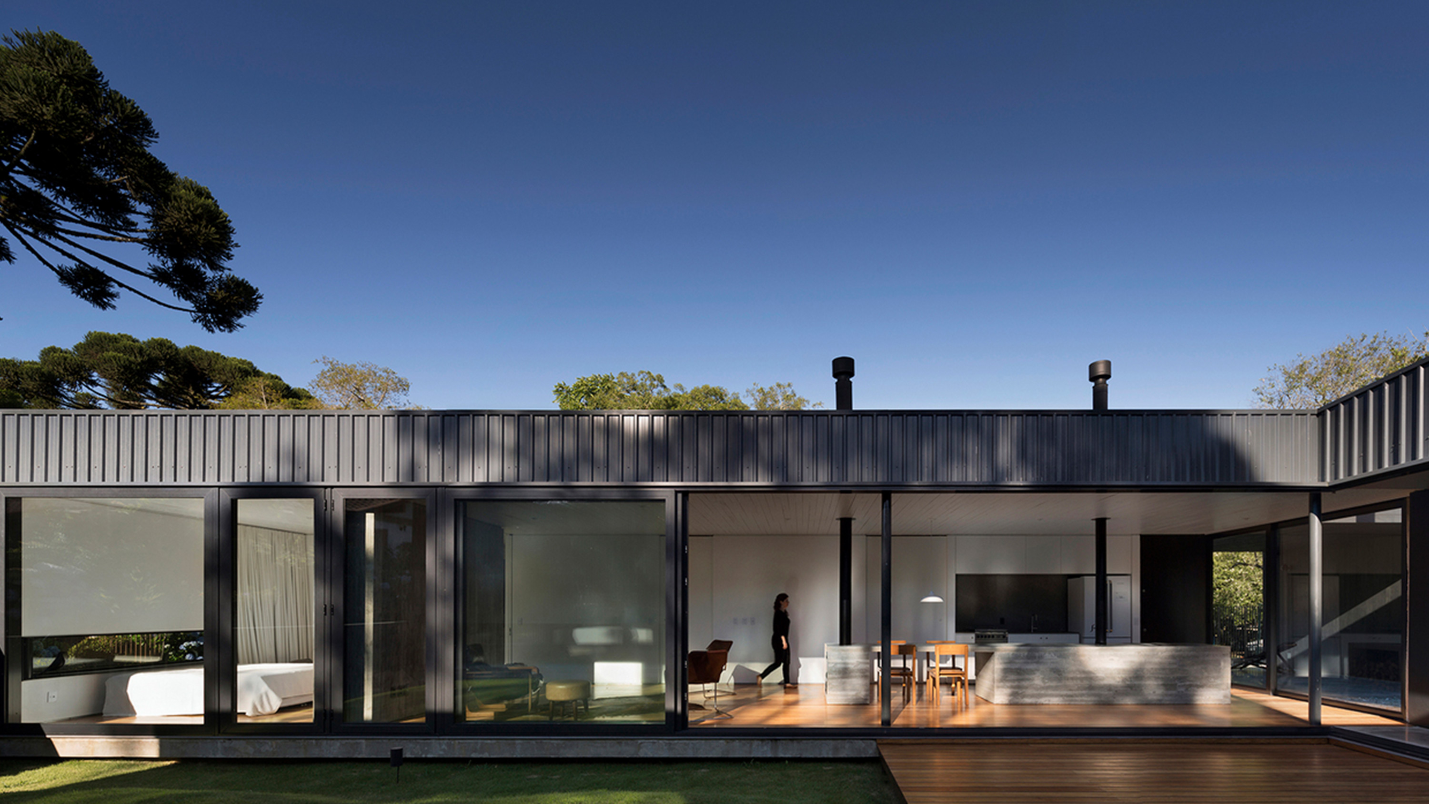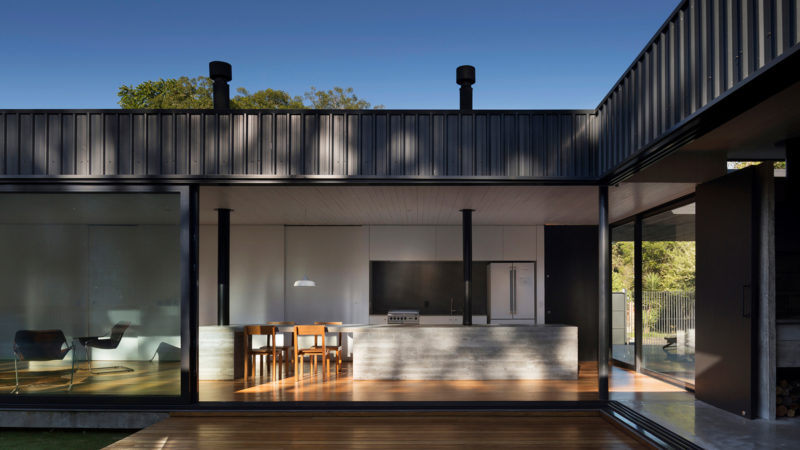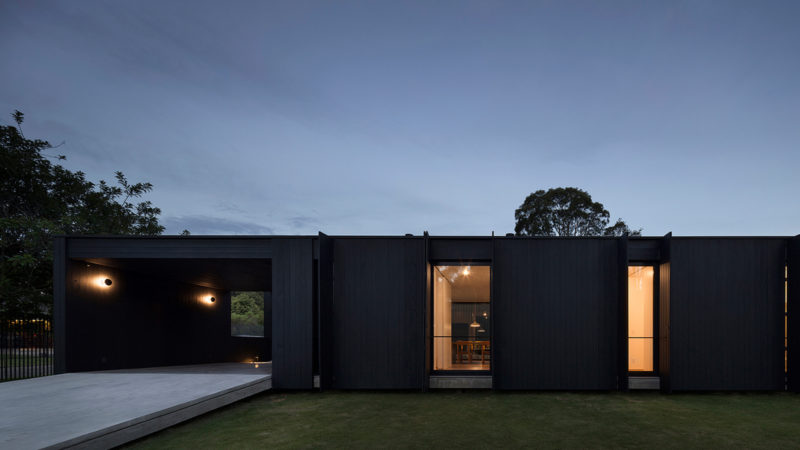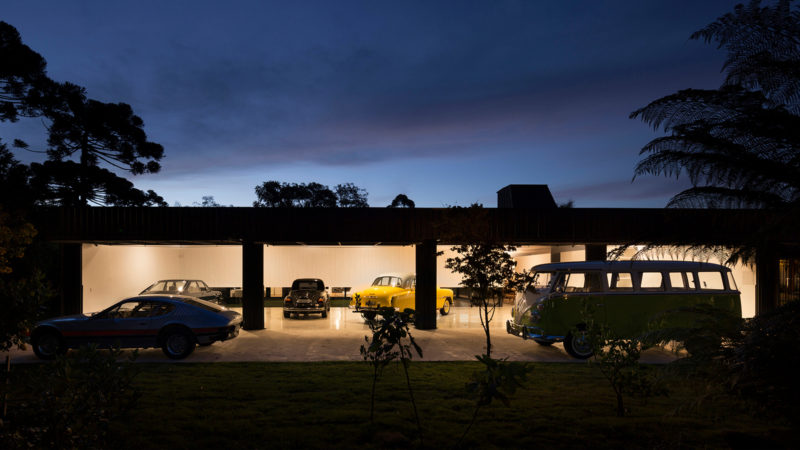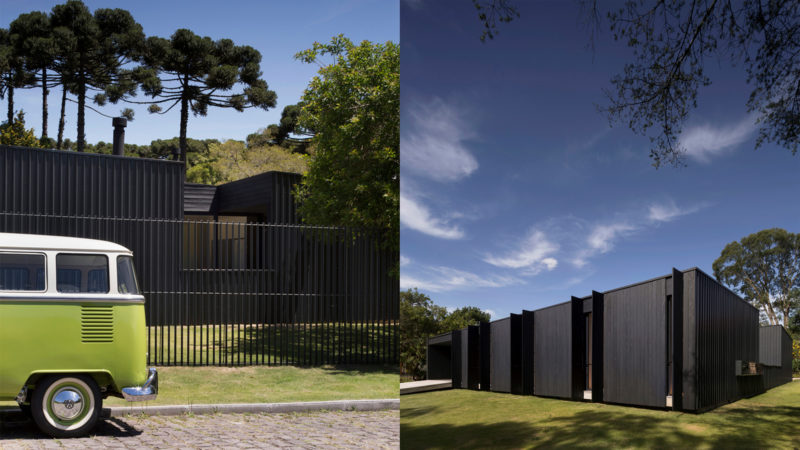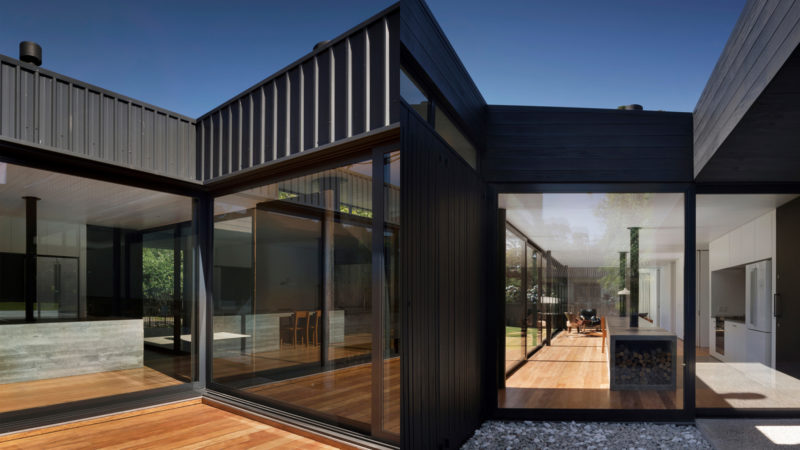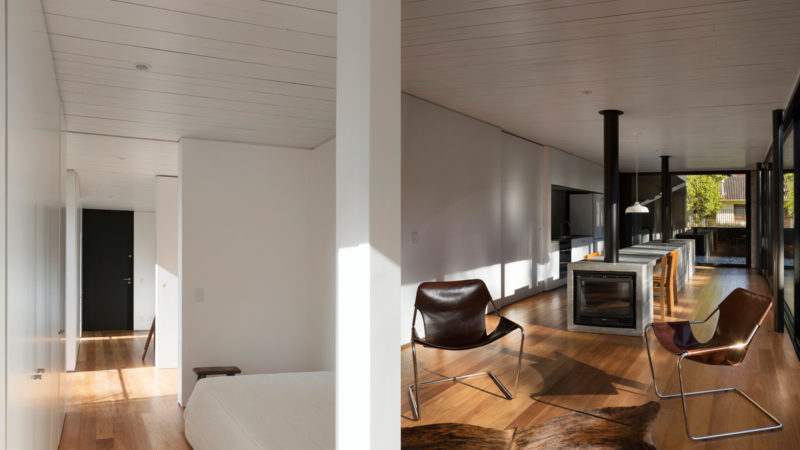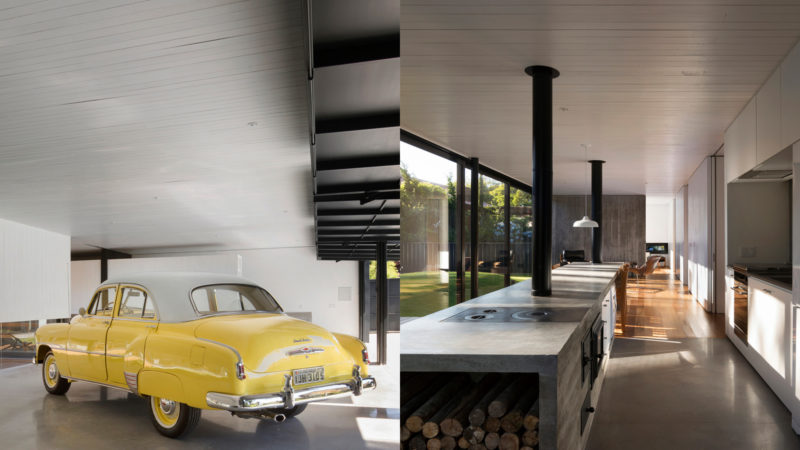Located in exotic Canela, Brazil, Casa De Lata has a monolithic external feel that connects the home to its environment. Its three-section interior frames different scenic views of the tropical landscape from lush green vegetation to crystal blue skyscapes. Designed by architects Cassio Sauer and Elisa Martins, the inner courtyard and patio with wide windows allow for lots of natural light throughout the living space. The single-story house features a large garage to accommodate the owners’ antique car collections, which can be partially seen from other parts of the home.
The interior and exterior surfaces are a complementary blend of materials, including wood, metal, and glass. The interior features a concrete base and fixed furniture with metallic beams and columns. Exterior walls and the roof are covered with the same metal panels, with the exception of wooden cladding for the main facade. Sliding doors throughout lend structure to the space and separate the social from the private areas.


