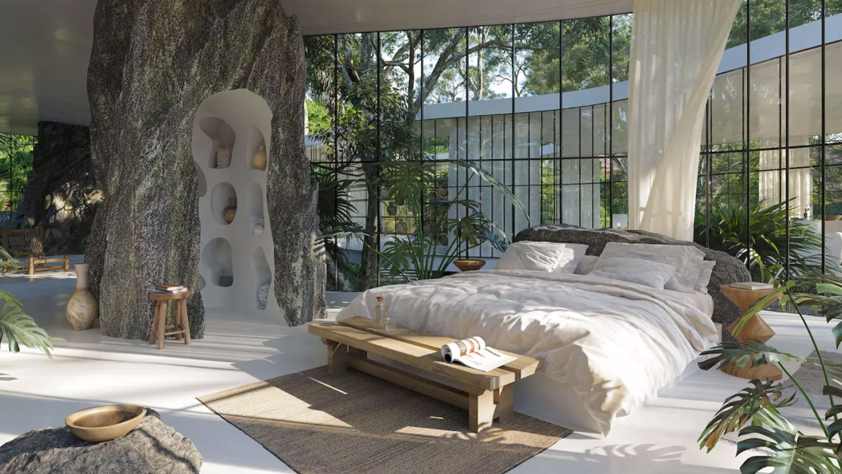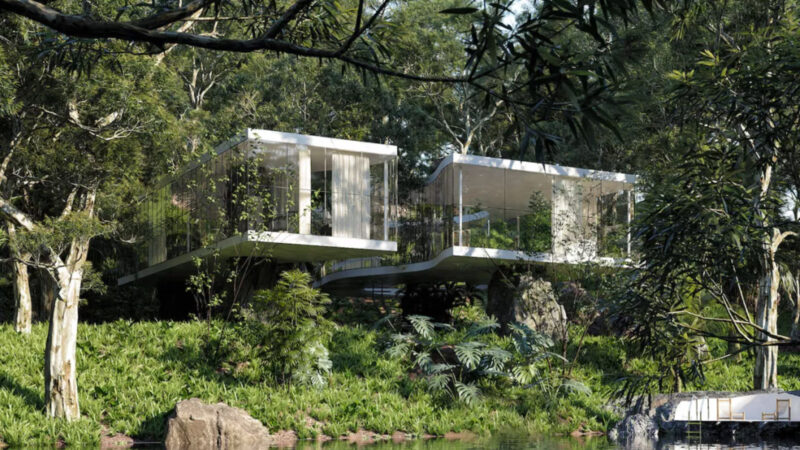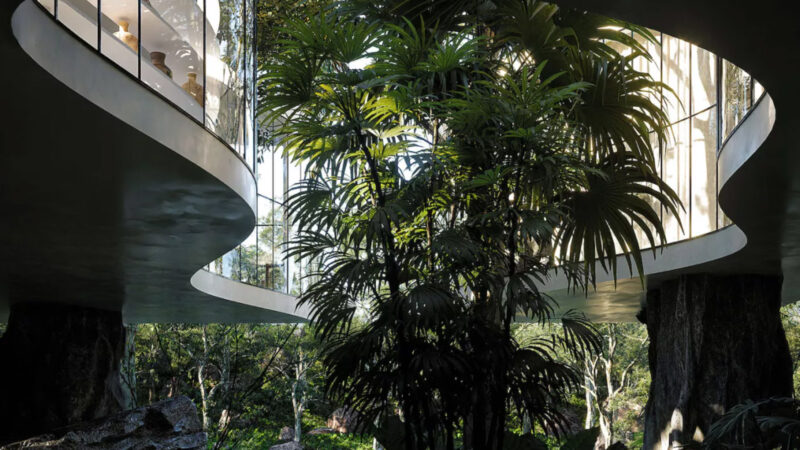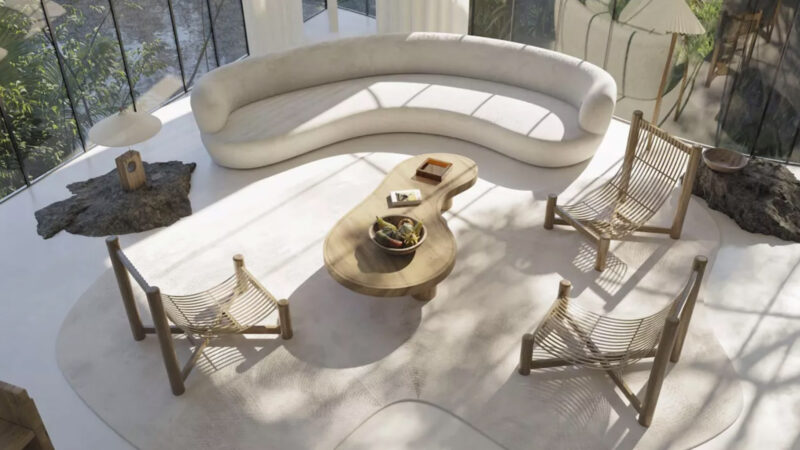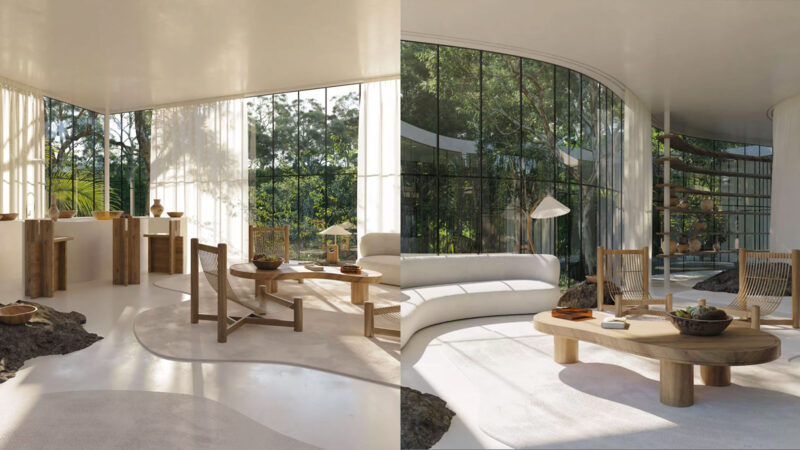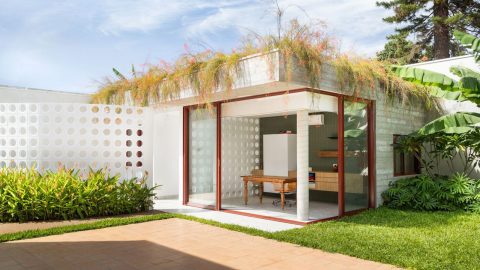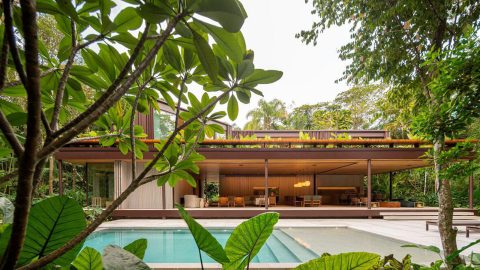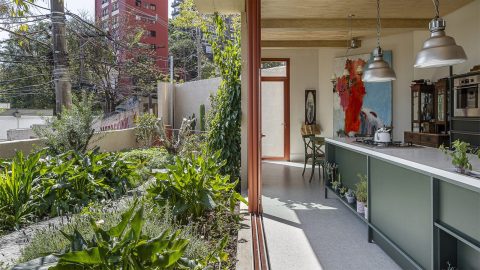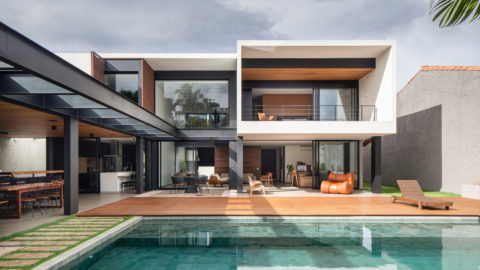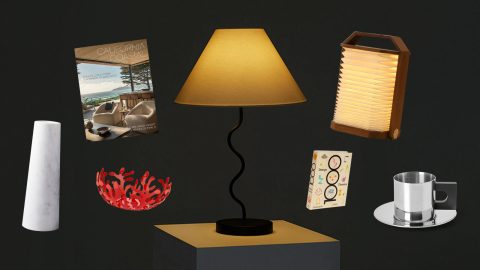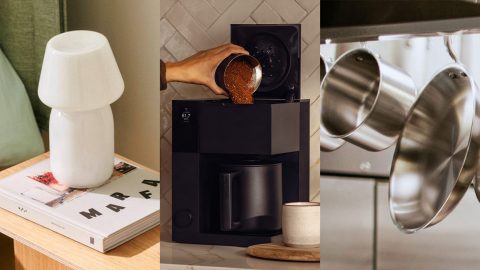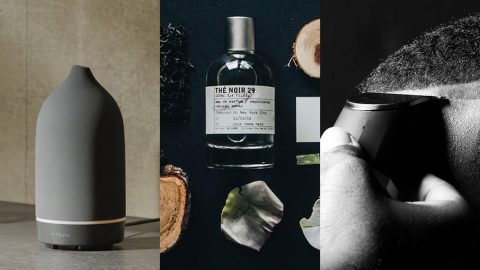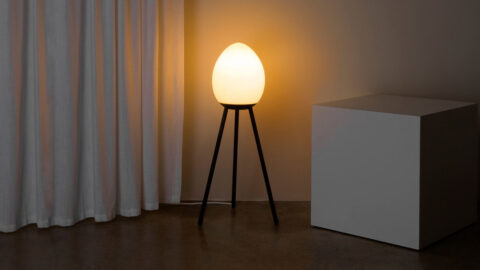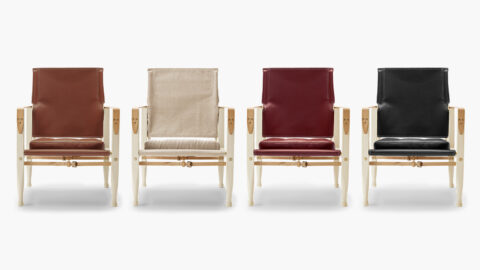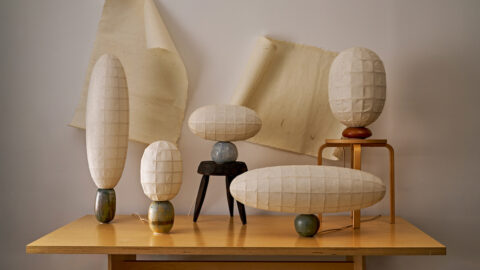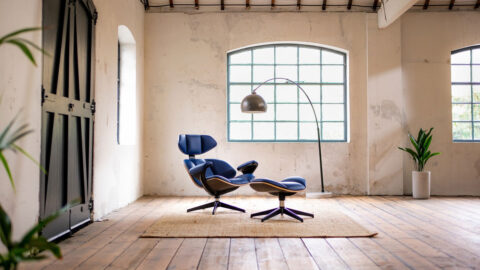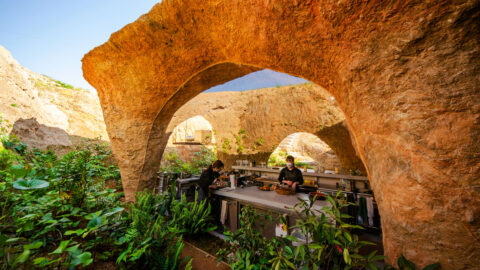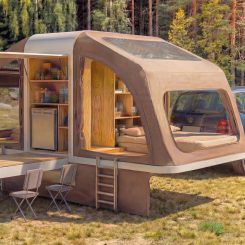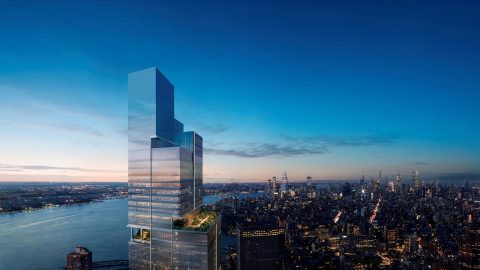Nestled along the forested banks of the Atibaia River in São Paulo is an imaginary modernist glass jungle home. Casa Atibaia is the brainchild of creatives Charlotte Taylor from Maison de Sable and Nicholas Préaud from the firm, NI.acki. This is the first collaborative project between Préaud, co-founder of a 3D visualization practice based in Paris, and Taylor, a digital designer who heads up Maison de Sable in London. What do these two creatives have in common? For one, a mutual deep appreciation for Brazilian modernist architecture, as well as a shared admiration for the work of Brazilian architect, Lina Bo Bardi. The late architect has been named the winner of the Special Golden Lion for Lifetime Achievement award at the 2021 Venice Architecture Biennale, a significant honor and distinction.
Taking cues from Bo Bardi’s iconic Casa de Vidro (Glass House), Taylor and Préaud put their unique skills to work to design a series of ultra-realistic renderings to bring the fictional Casa Atibaia to life. The imaginary Casa Atibaia, like Bo Bardi’s Casa de Vidro, comprises a white-concrete framework with expansive windows. Unlike Casa de Vidro’s pilotis, this house would instead be elevated by huge craggy boulders extending from the ground below. Very interestingly, some of the boulders propping up the home would pierce through to the interior and be adapted into functional elements like bookcases, a bed headboard, and rugged pedestals for displaying earth-tone vases.
In addition, Taylor and Préaud’s creation would also be much more serpentine in form, with the river-facing elevation winding inwards, forming a courtyard around a cluster of existing palm trees. “Lina Bo Bardi’s Casa de Vidro was an inspiration mostly in terms of this ethereal feeling of a delicately suspended home… gentle curves, extended raw concrete slabs and a primal relationship with the elements are our tribute to Brazilian modernism,” the pair explained.
The structure is built around existing nature without impacting it but welcomes its presence in the home’s interiors. Furnished in light, neutral tones, Casa Atibaia is a balance of modernist gems, antique pieces, and more contemporary additions with decorative accessories and furnishings from the likes of French designers Pierre Augustin Rose, Charlotte Perriand, and Pierre Chapo. In the living room, a curving cream-colored sofa is paired with several angled armchairs and a floor lamp with a concertina-fold shade. Surrounding the stone breakfast island in the adjacent kitchen are wooden high-back chairs.
Reflecting on their dream structure, Taylor and Préaud commented, “Casa Atibaia is a design experiment in which we combined both our impressions and aspirations of the ideal modernist jungle home. Through this experiment we sought to squeeze out the essence of what Brazilian modernism means to us, blurring the boundaries between inside and out while maintaining a cozy, homey feeling.” They seem to have succeeded; perhaps now it is time to make it a reality.
Located in Denmark is another remarkable architectural example in The Vipp Farmhouse.

