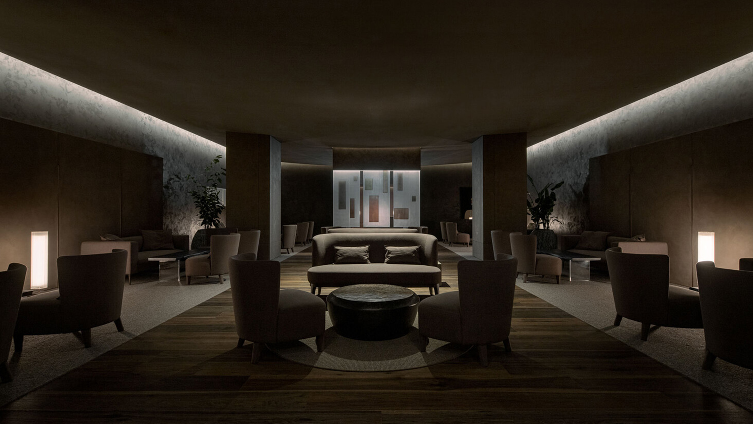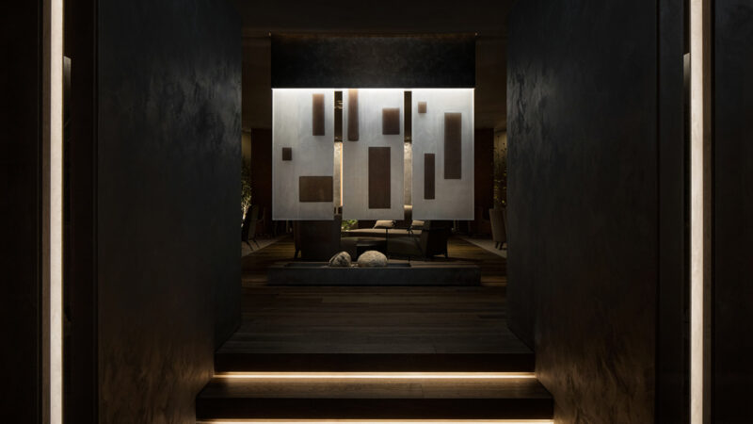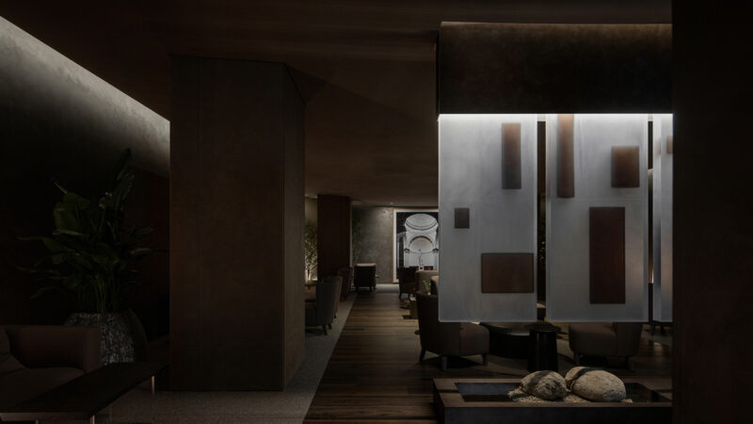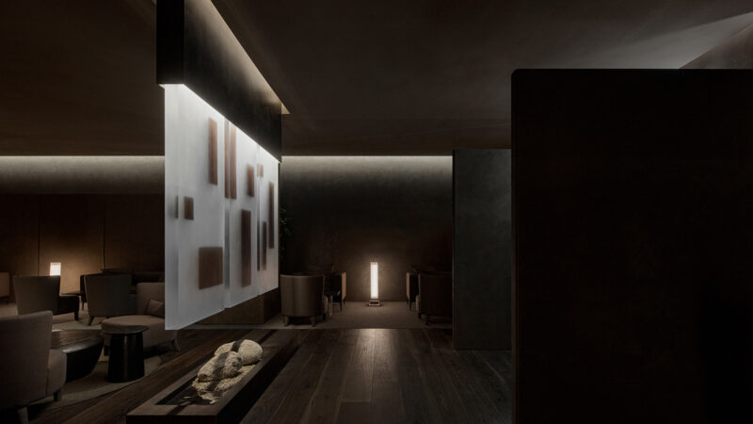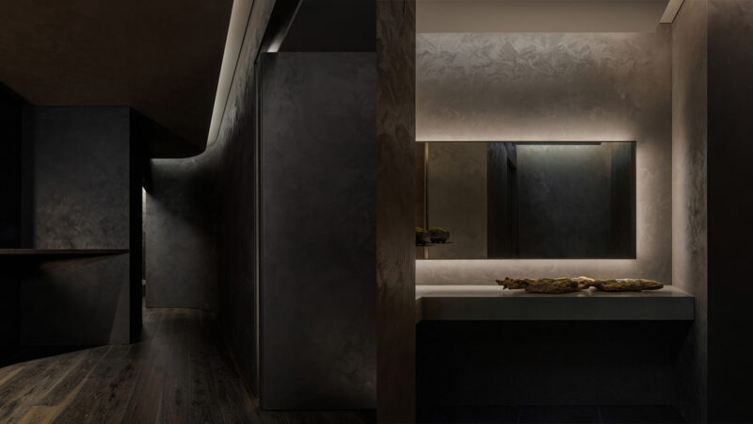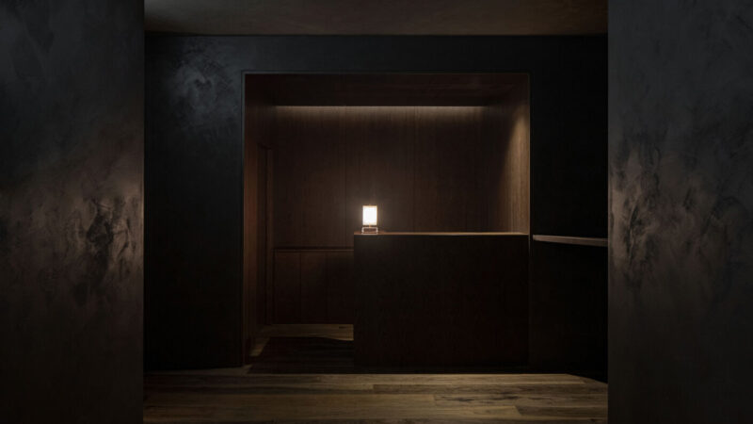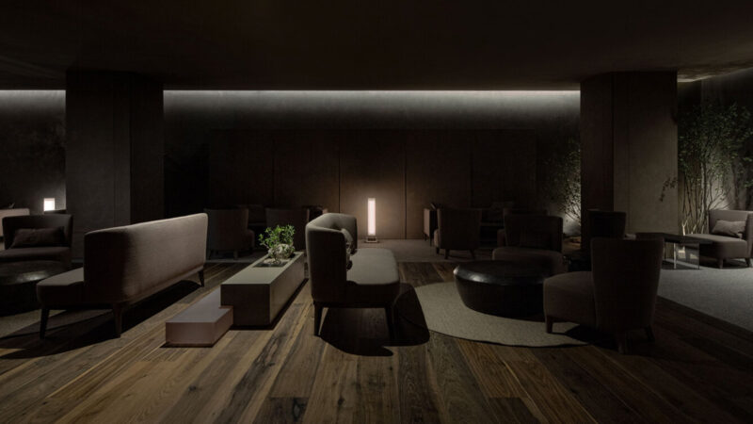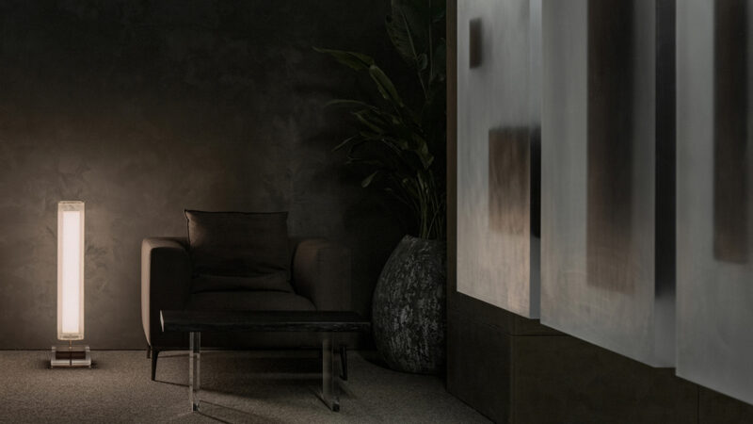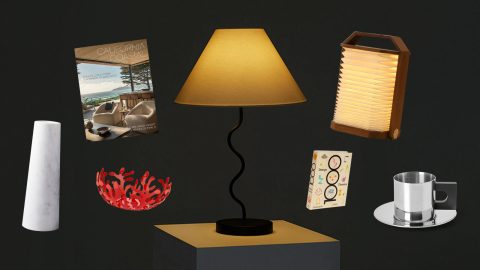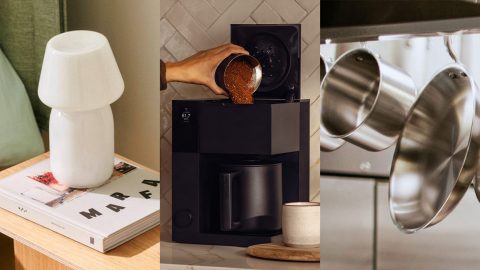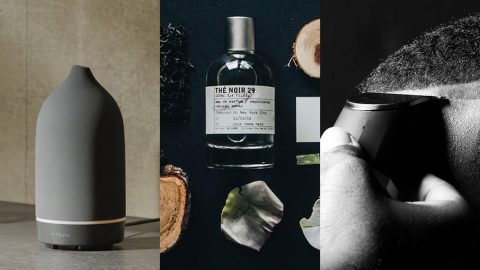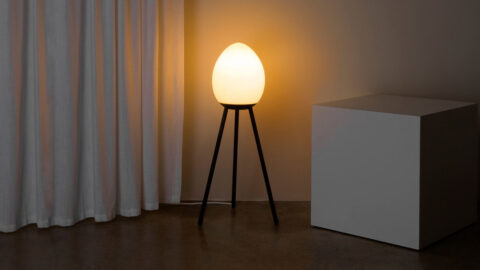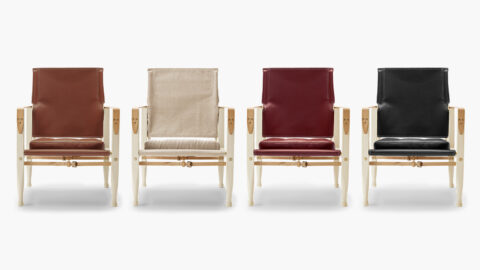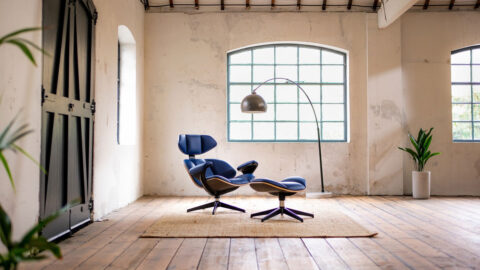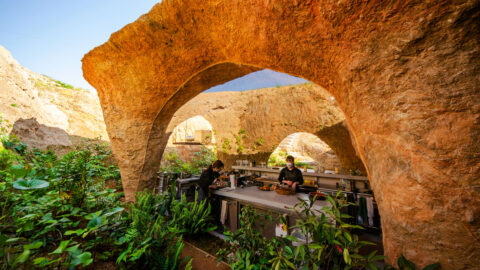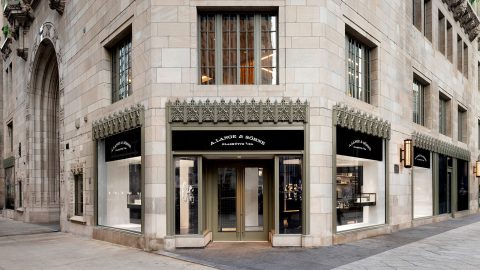The Jasmin Black Lounge by Seoul-based design firm LABOTORY is just one of the oases within The Hyundai Seoul, a mall that spans 959,000 square feet, occupies 12 floors, with 600 shops, making virtually all American malls look puny by comparison. To put the Jasmin Black Lounge into context, one must understand the philosophy behind The Hyundai Seoul. At the mall’s unveiling earlier this year, the developers stated that they wanted to provide a more relaxing experience than malls typically offer. To this end, 49 percent of the space is dedicated to rest and recreation. One such space is the Jasmin Black Lounge. Another is the Sound Forest, an indoor park occupying 35,000 square feet that offers a rest area with abundant seating amidst a mixture of artificial and real plants.
The Hyundai Seoul’s decision to heavily invest in rest spaces communicates the ‘shop till you drop’ mentality simply is not as prevalent with consumers anymore. An official from The Hyundai explains, “We want to change the shopping experiences of customers. Retailers need to innovate post-pandemic and this move toward a more balanced approach with consumer spaces will have a certain impact on the types of complementary areas and activities we see arising in the retail setting worldwide.”
As for the Jasmin Black Lounge, LABOTORY took this more balanced approach in creating an intimate, cozy environment that was inspired by tea culture to inform the colors and materials used in the space. In fact, the space even has a tea-making room for guests’ use. LABOTORY used earth tones to devise a clean, neutral layout that encourages tired shoppers to rejuvenate and connect with others. Aiding in this goal is the comfortable seating clusters that are sprinkled throughout the space, lending a welcoming atmosphere for all shoppers to enjoy while sipping their tea.

