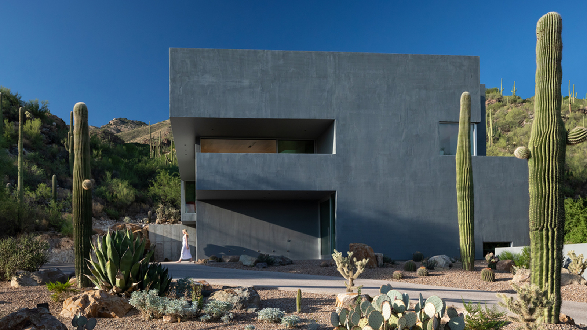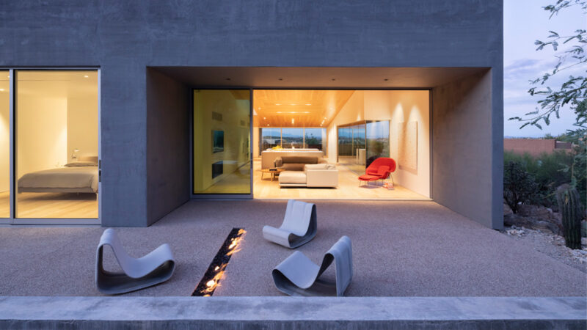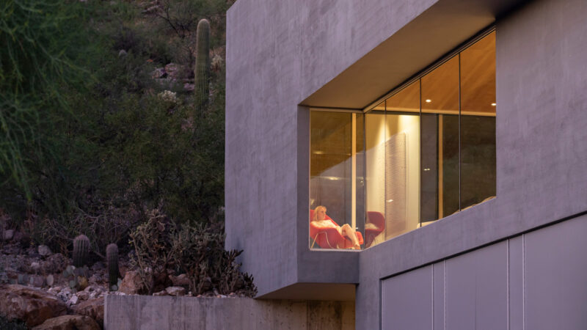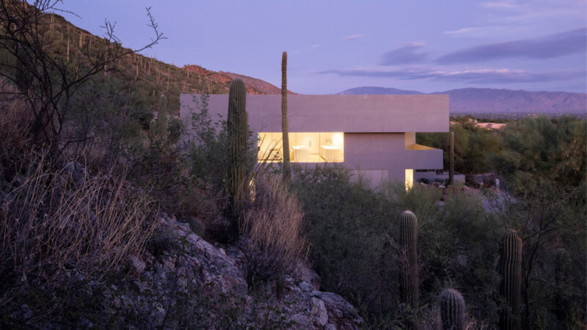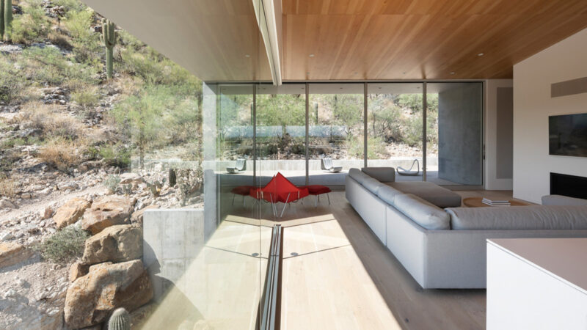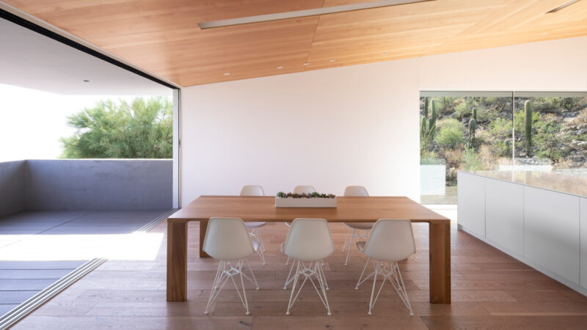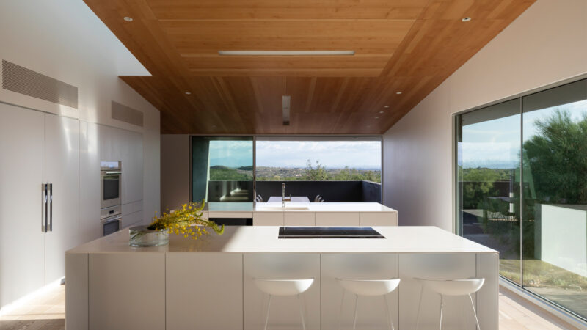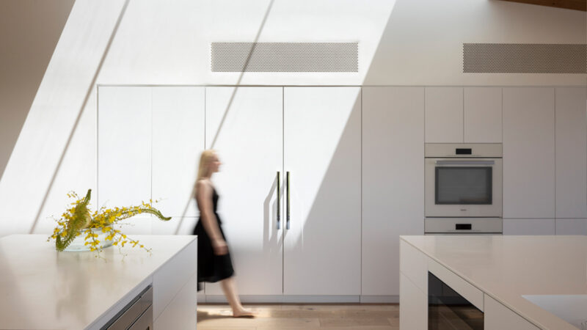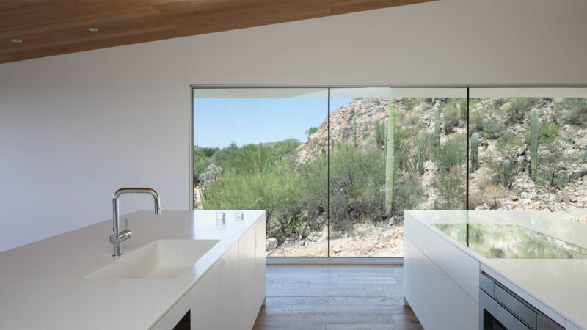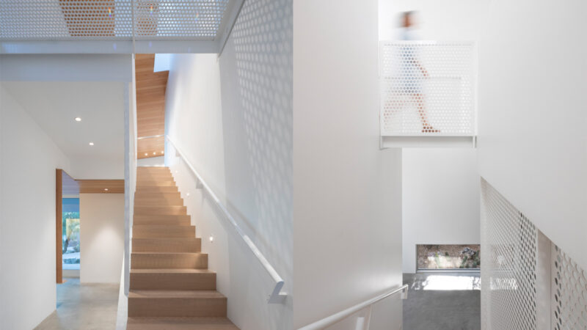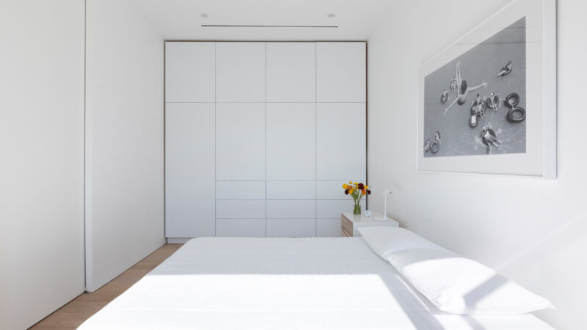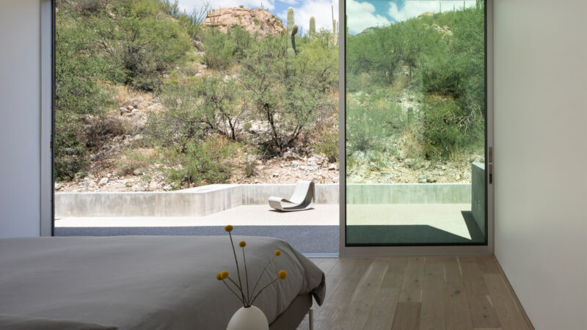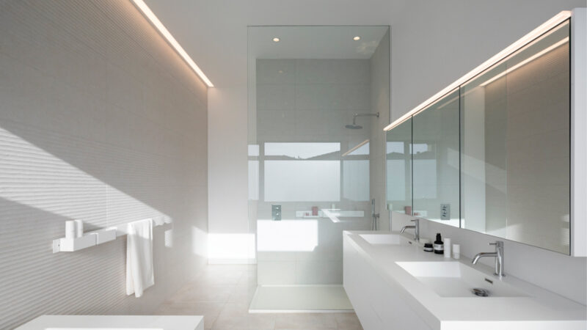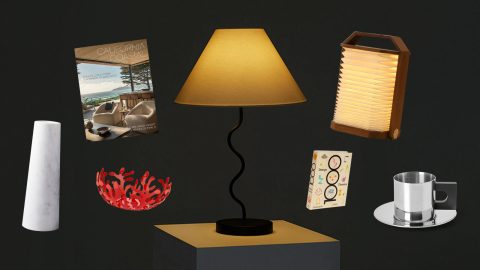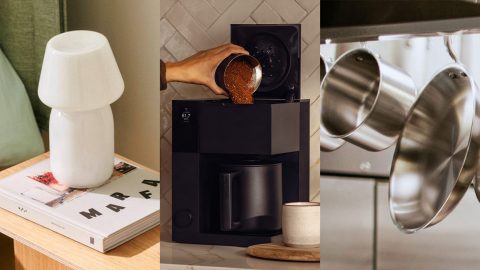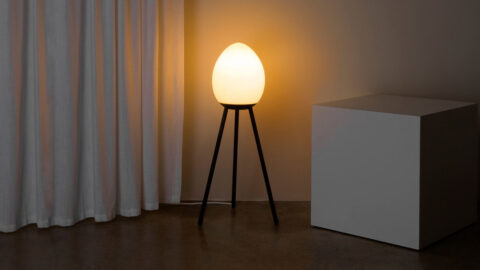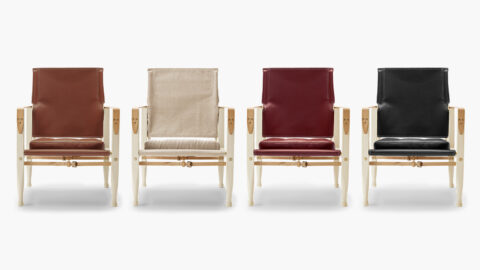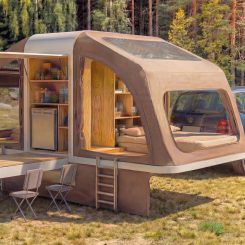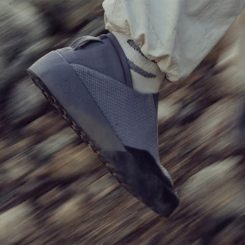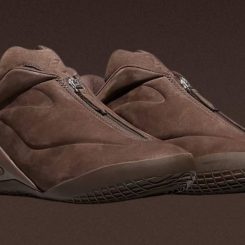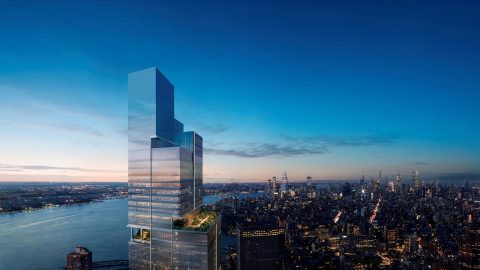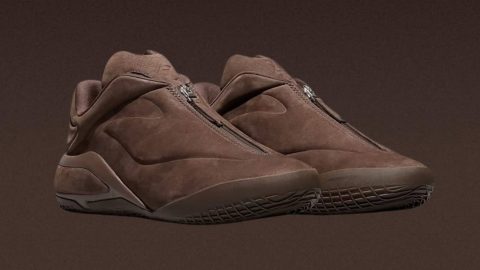Located in Arizona’s Sonoran desert is Ventana House by HK Associates Inc., a 3,500 square foot three-bedroom residence. Established by husband-and-wife team Michael Kothke and Kathy Hancox, Tucson-based HK Associates has 15 years of experience in designing and constructing desert homes. This experience, paired with their eco-friendly approach to design, served the duo well for the careful planning of building materials, utilities, and landscaping to be used to create a truly liveable residence for use all year round. The recently completed Ventana House is a showcase for the HK approach, described by the architects as “a window on the desert.” The site is near the foothills of the Santa Catalina Mountains, the range that looms above downtown Tucson.
Ventana House is a two-story structure, partly embedded in its rocky, sloping site. Responding to the location, the building’s footprint was minimized to avoid the amount of excavation required. The façade that greets the visitor is treated as a geological outcrop, with rugged exterior walls, deep window reveals, and overhangs that are sharply delineated by the strong desert sunlight. It implies a cave or retreat, an impression that is quickly dispelled by the dramatic living areas. Kothke and Hancox reference the example of the geode, a rock that splits open to reveal a faceted, reflective interior. In the case of Ventana House, that interior is a light-filled space, with living and dining located on the second floor, surrounded by glass walls, terraces, and generous overhangs. Slender glazing bars ensure that desert views are unspoiled bringing the cacti- and shrub-strewn landscape right into the living spaces. The site is near the foothills of the Santa Catalina Mountains, the range that looms above downtown Tucson.
Alongside a dining and living area, all set beneath a sloping wooden roof is the kitchen. One finds terraces on two sides, with the northern end given over to a desert-side perch with a linear fire pit and a low concrete wall that is the only barrier between house and landscape. External steps lead down to the ground floor, housing a garage, gym, laundry, office, media room, and a third bedroom. The cave metaphor continues throughout, with oversailing roofs ensuring direct sunlight is kept at bay, and sliding glass doors providing natural cross ventilation. The two floors are linked by a generous sky-lit staircase and gallery space, bisected by a perforated steel bridge at the first-floor level, linking a bedroom with an office and terrace. Perforated steel is also used as a balustrade on the ground floor, blowing finely traced shadows across the white walls when the sun dips low. The sloping ceiling “echoes the silhouettes of the distant foothills,” says Kothke, and the angles add a dose of midcentury style to contrast with the rigorously solid shapes of the exterior. Wherever possible, storage is full height and built-in, incorporated into the plan to maximize the flow of the spaces and the depth and density of the internal divisions. The master bedroom is also on the upper floor, a self-contained space out of sight of the main living area.
For another architectural gem, check out the Kö-Bogen II Office Building.

