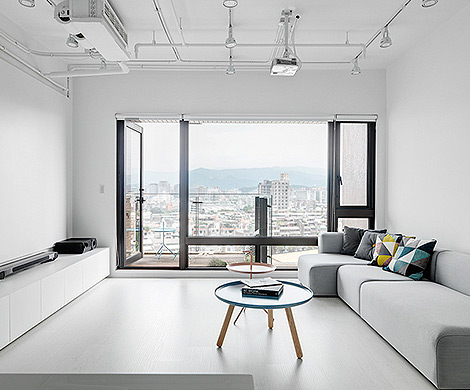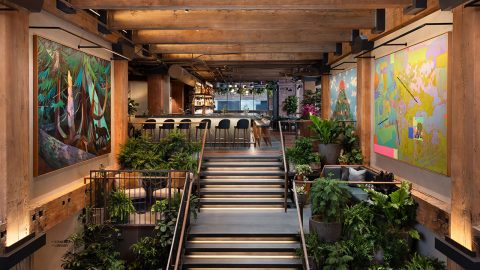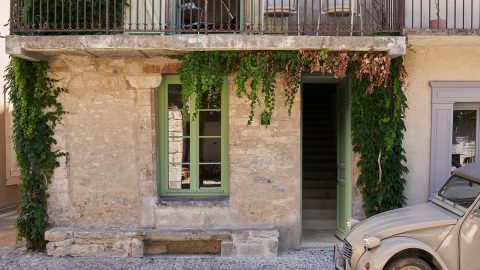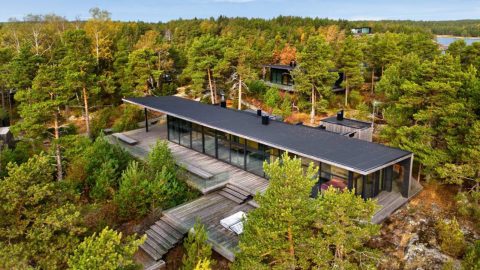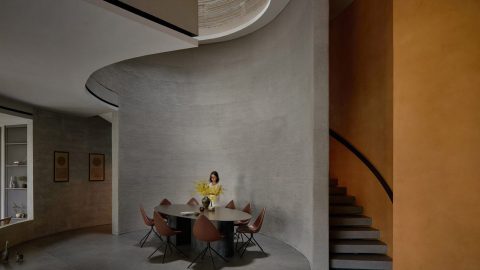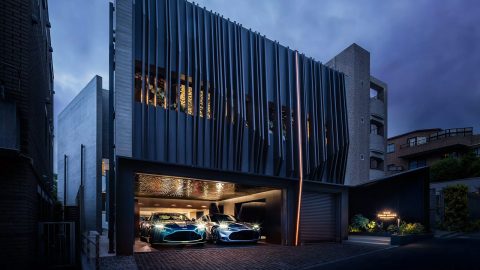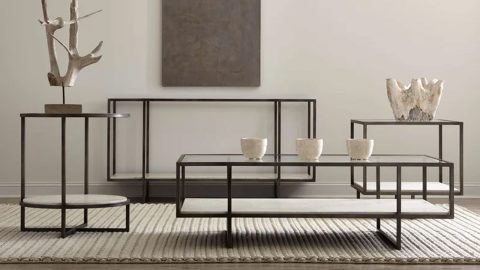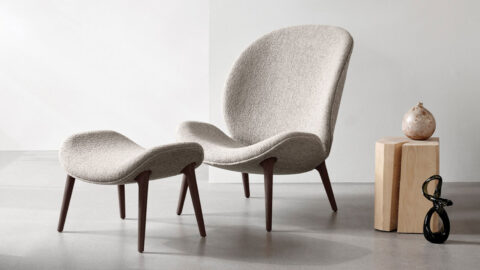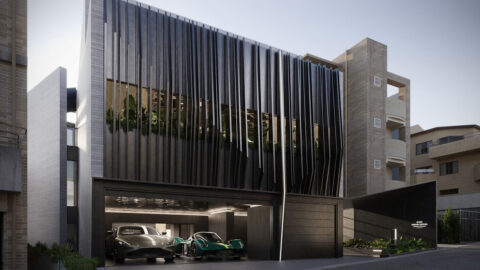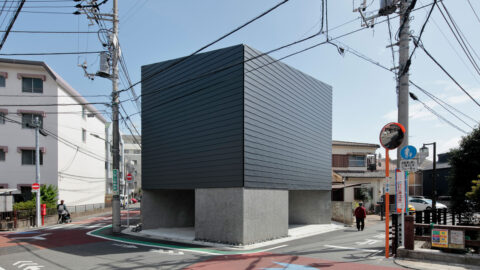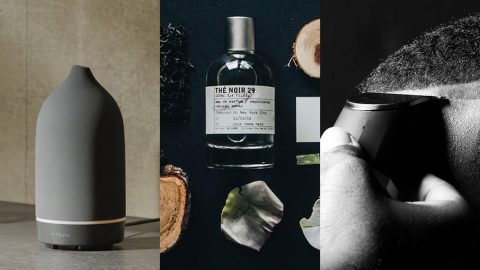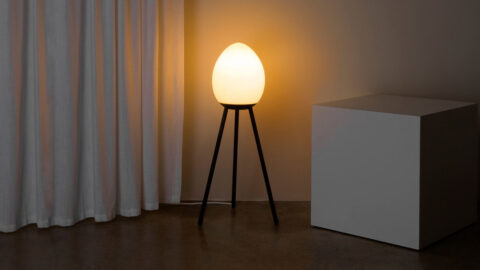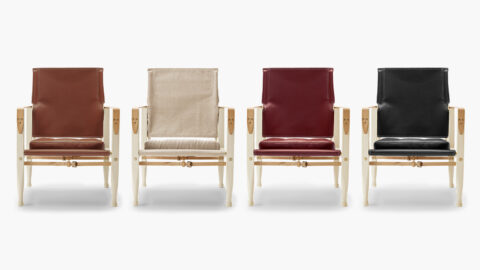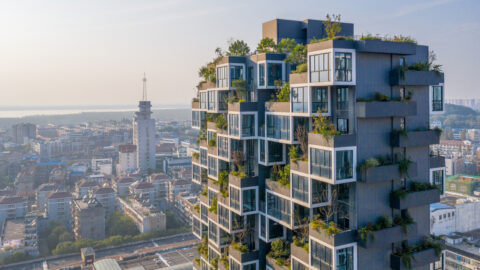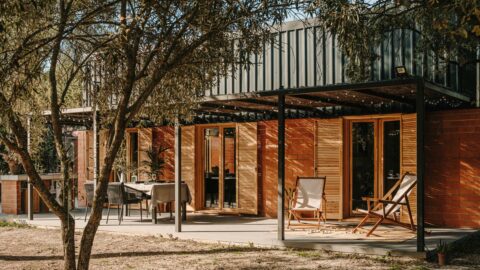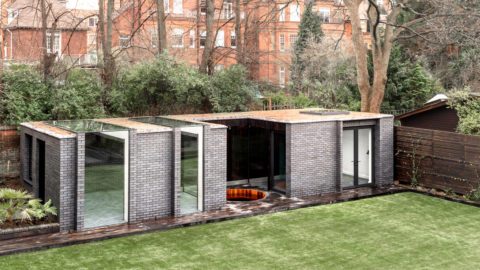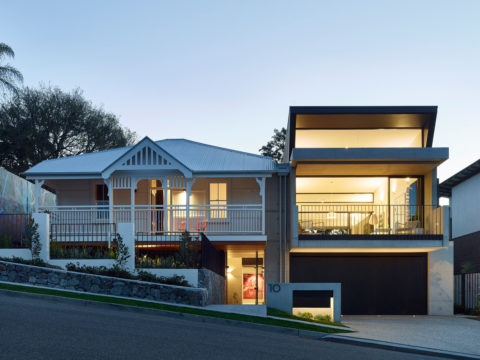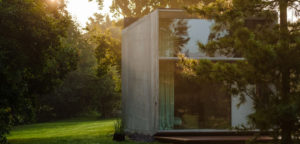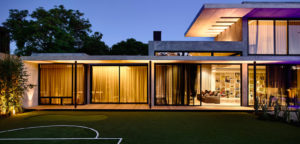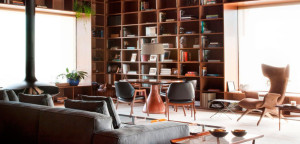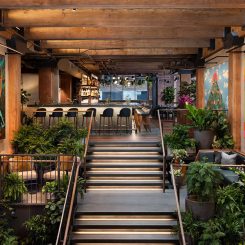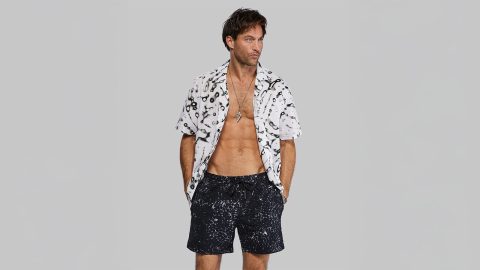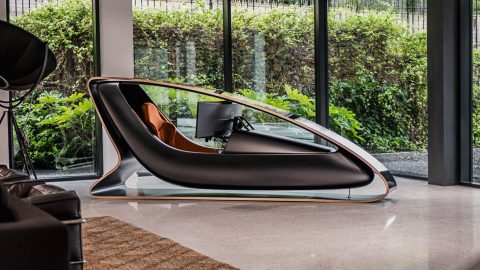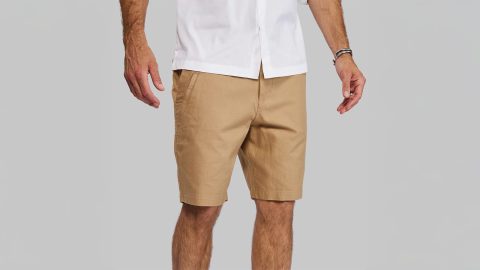Taiwanese design studio Tai & Architectural Design’s solution for an apartment in Taipei takes an interesting approach to design. Designed for a couple, the apartment’s design attempts for maximum impact with minimal intervention as the apartment is a five year lease from the government which requires the space to be returned to its original condition when they move out. The minimal intervention called for a bright space with white walls and white floors. Perfect for a young couple but if they were to have a child, any white surface up to about three feet would more than likely turn into a space to express the toddler’s artistic endeavors.
Tsai Residence by Tai & Architectural Design
-
Spaces Seattle’s Most Instagrammable Hotel Has Officially Arrived
Populus Seattle blends boutique vibes with tech-savvy design.
-
Spaces QR3D House Is A 3D-Printed Home That Defies Gravity
Singapore’s first multi-story print‑built dwelling.
-
Spaces Supercar Design Meets Tokyo Real Estate
Aston Martin flexes beyond automotive with N°001 Minami Aoyama, a four-story private home in Tokyo’s Omotesandō.
-
Design Coffee Table & Side Table Sets To Elevate Your Living Space
Find the set that speaks to your personal style and transforms your space with effortless elegance.
-
Design Maximize Your Space With The Clamshell Desk: The Innovative Folding Desk For Modern Lifestyles
The Clamshell Desk seamlessly combines aesthetics and practicality into a singular wall-mounted device.
-
Design Vipp Lodge Lounge Chair And Footstool Brings Comfort And Style To Any Room
The lounge chair and footstool feature a molded soft shell and dark, solid oak legs.
-
Spaces Aston Martin Design’s First Luxury Residence in Asia: No. 001 Minami Aoyama House
No. 001 Minami Aoyama House is a collaboration between the ultra-luxury British performance brand and Japanese luxury real estate leader VIBROA.
-
Spaces Murakoshi House: A Pentagonal Residence In Tokyo
Architects S Design Farm follow the geometry of the site in their plan for Murakoshi House.
-
Spaces The Weekend Upgrade: 7 Easy Ways to Refresh Your Space This Spring
Small tweaks, major home glow-up.
-
Culture December Blockbusters: Must-Watch Movies to End the Year Right
These December films will leave a lasting impression well into the new year.
-
Lifestyle Gifts For The Guy Who Has Everything (But This)
Unique (and sometime over-the-top) picks that are guaranteed to bring a smile to his face.
-
Lifestyle Built for Ritual: Design-Forward Products That Turn Routine Into a Moment
Turning the mundane into meaningful.
-
Design The Baltra Lantern Floor Light By Kickie Chudikova Is A Sculptural Mood Light That Transforms Spaces
Step into a world of artistic illumination and sustainable design.
-
Design Kaare Klint Safari Chair – Timeless Danish Design At Its Finest
A modern icon of Danish design heritage.
-
Spaces An Example Of Green Development In China: Easyhome Huanggang Vertical Forest City Complex
The project comprises five towers, two of which are residential and designed as vertical forests.
-
Spaces Casa En Cerros De Madrid By Slow Studio
A compact sustainable family home in Madrid that boasts a ventilated facade.
-
Spaces Hampstead House by MW Architects
The centerpiece of the property comes in the form of a striking helical staircase that weaves itself elegantly upward.
-
Spaces Sorrel Street by Shaun Lockyer Architects
This residence shows that additions don’t have to continue the same architectural conversation but can encourage a unique dialogue.

