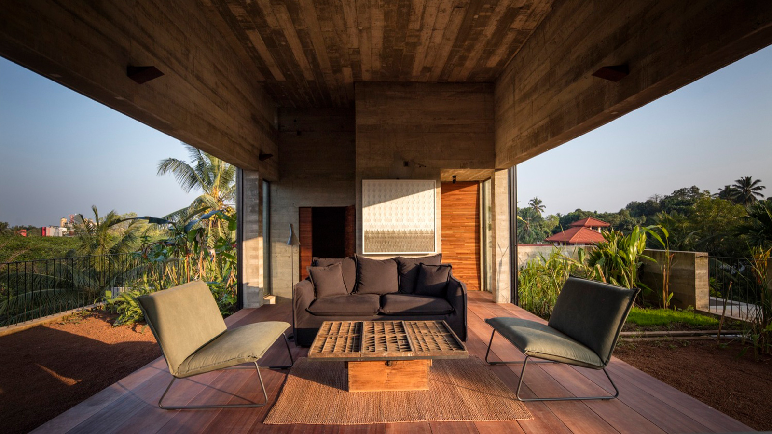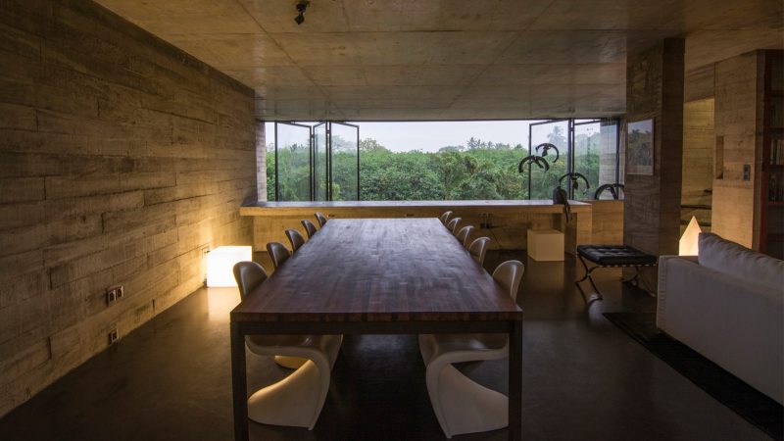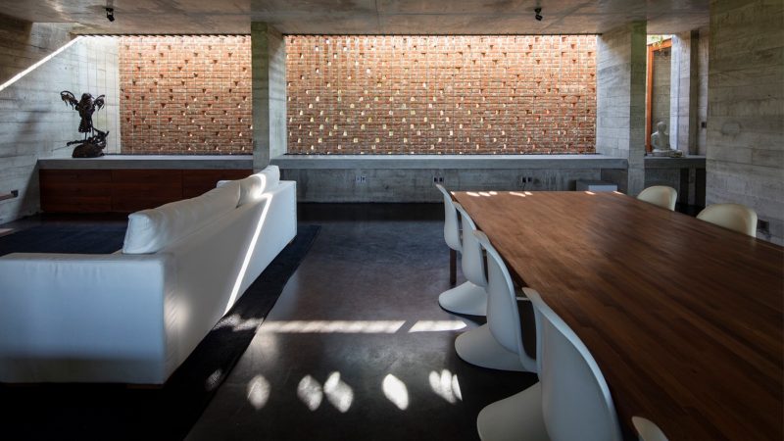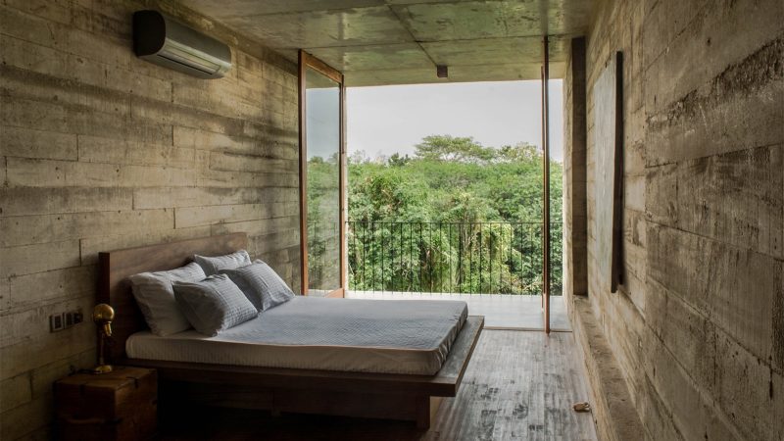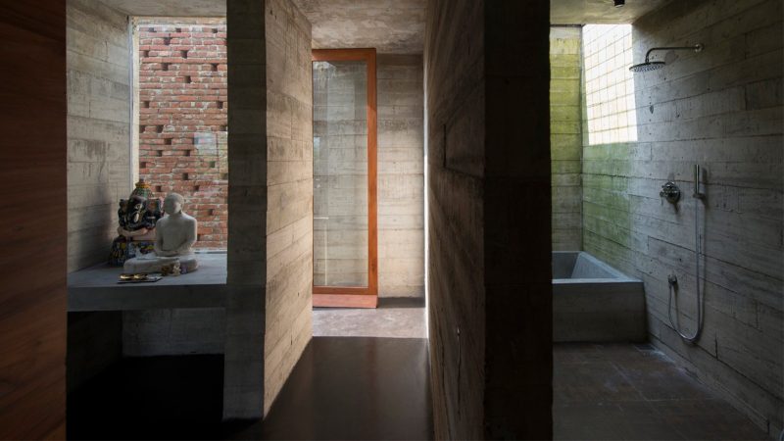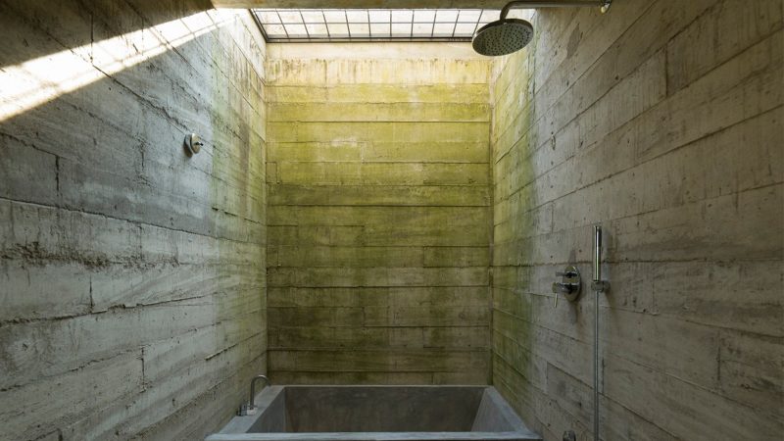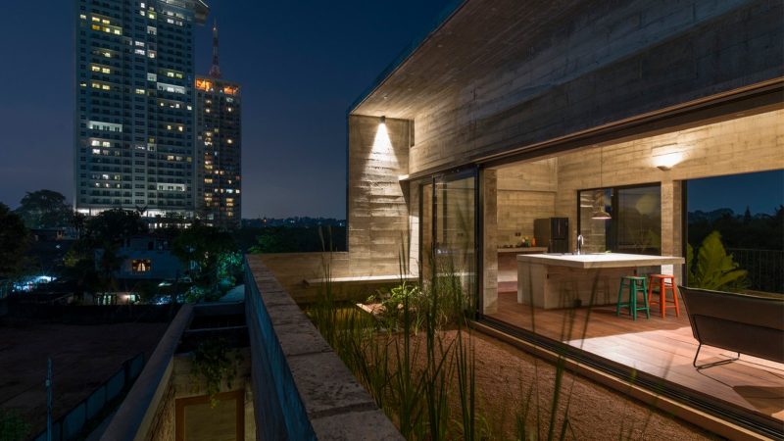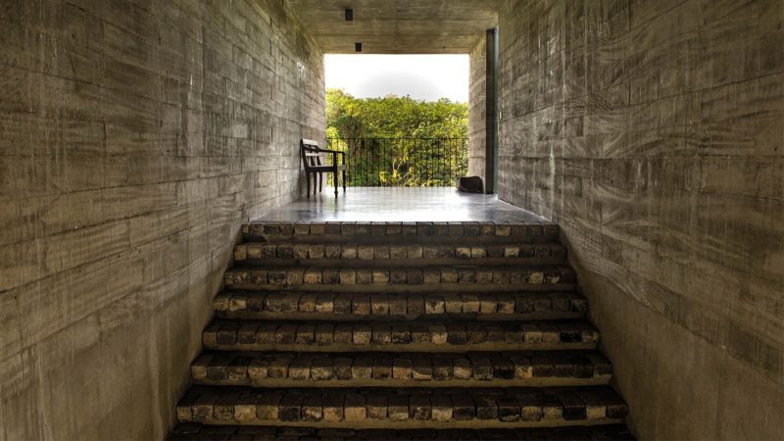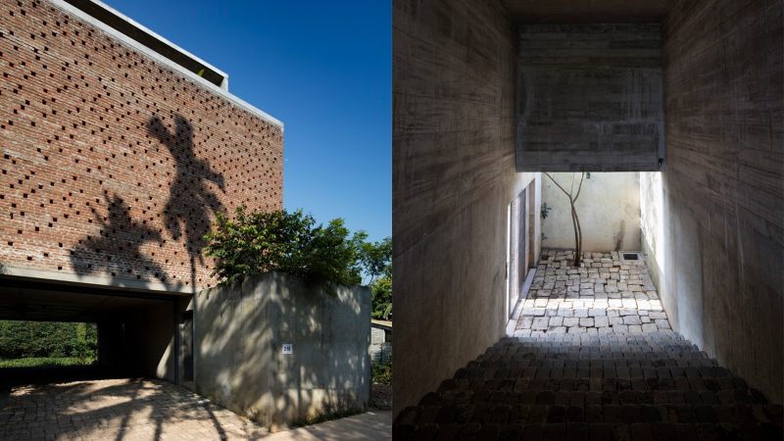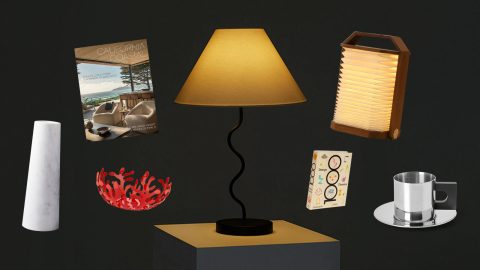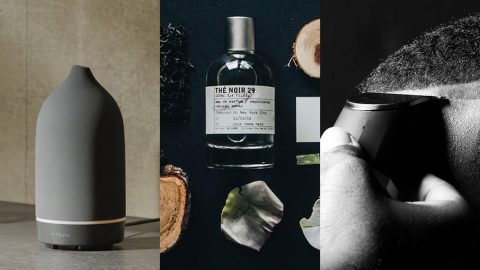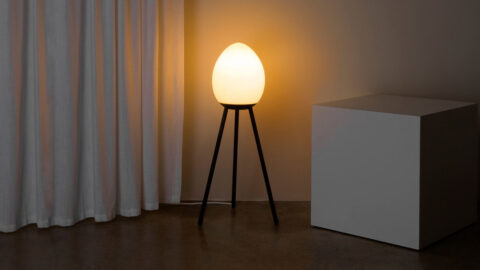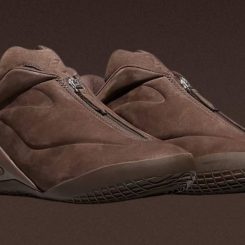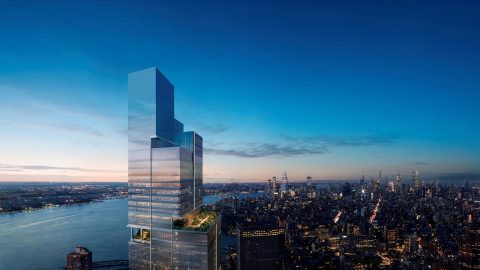Located near Colombo, the capital of Sri Lanka is the combined office and residence of architect Palinda Kannangara, dubbed the Studio Dwelling at Rajagiriya. The award-winning Sri Lankan Palinda Kannangara Architects is a firm known for experiential architecture that hinges on simplicity and connection with the natural environment. Built on a scenic waterway in the Rajagiriya region, this four-story, 2,900 square foot structure finds the workspaces occupying the first two floors, while the residence is located on the top two floors. The ground floor contains a parking area, kitchen, model making room, and a guest suite, with each room opening onto a courtyard. The first floor features a lobby and office space, while the second level has a meeting area, lounge, and library, with the addition of a northern wing containing another bedroom, balcony, and bathroom that opens to the sky. Lastly, a rooftop garden that regulates and reuses stormwater takes advantage of the lush surroundings.
The Studio Dwelling is situated in such a way that it takes maximum advantage of the views of the waterway and tropical landscape to the east while creating a more private and formal west exposure to the street. For his office and residence, Kannangara chose a simple palette of locally available materials to design the Studio Dwelling which effectively manipulates volumes to create many areas for living, work, and leisure. The building is constructed in rough board marked concrete with a perforated brick outer layer, which insulates the inner concrete surface and provides privacy from the street and solar shading of the structure. In addition to the concrete, reclaimed hardwood, brick, and sliding glass screens are used throughout the interior spaces. With its refined and simple furnishings, the office/residence has a distinct contemporary flair, but at the same time, it fits in beautifully with its tropical surroundings.
If you liked this, check out The Meteorite, located in the Finnish countryside.

