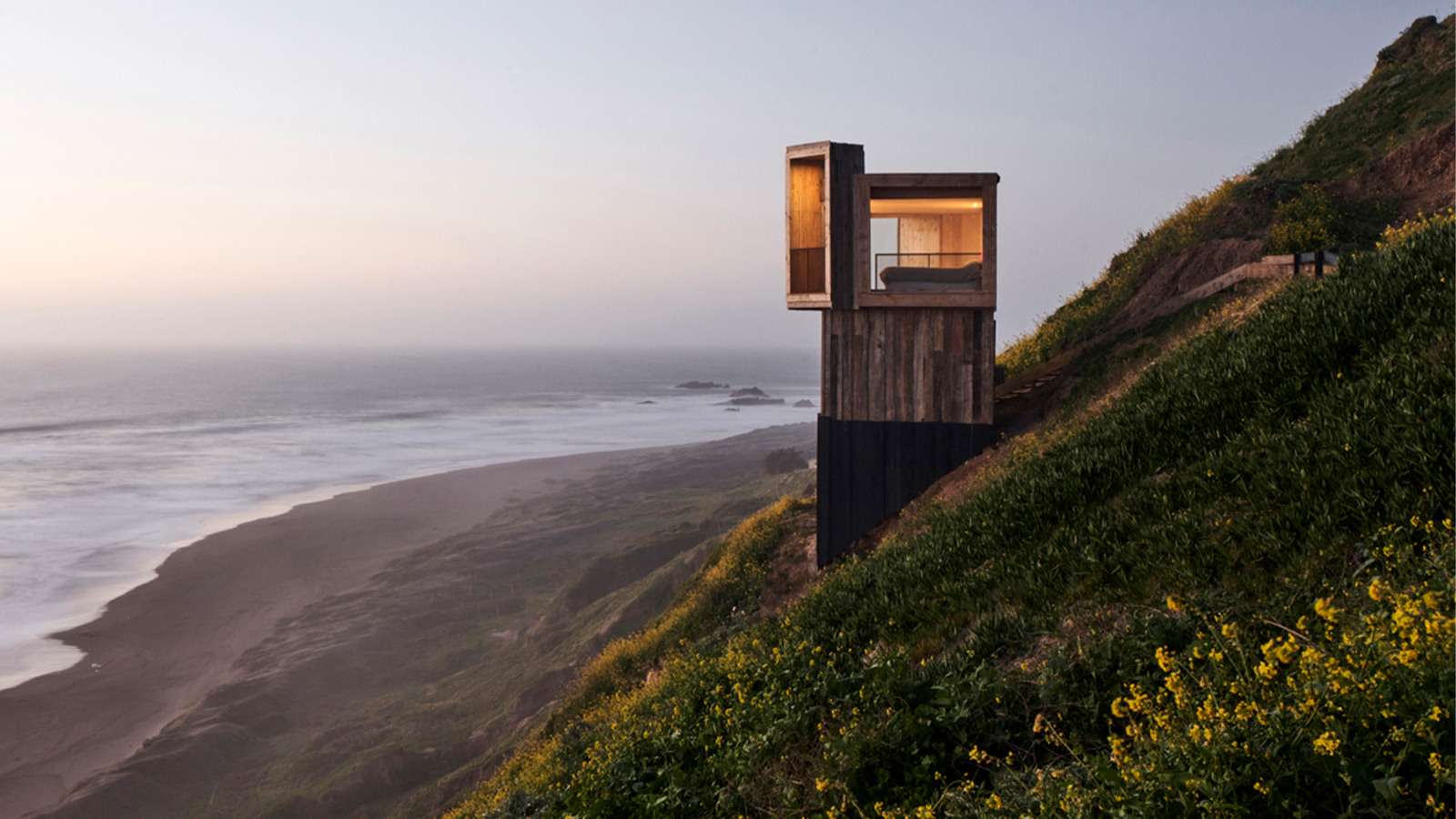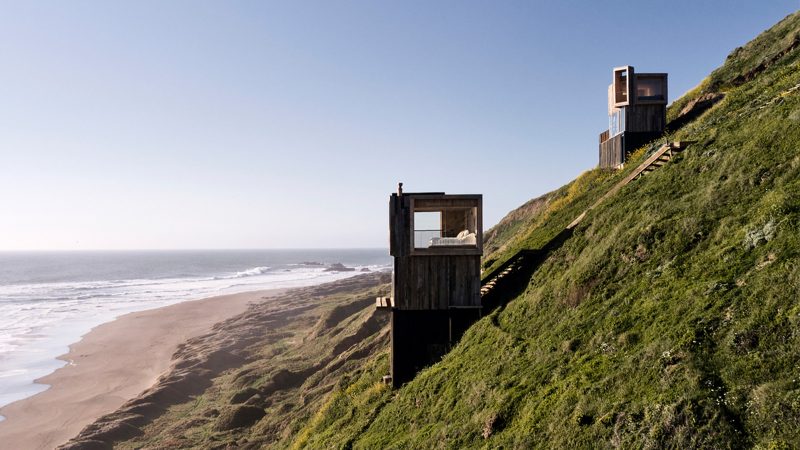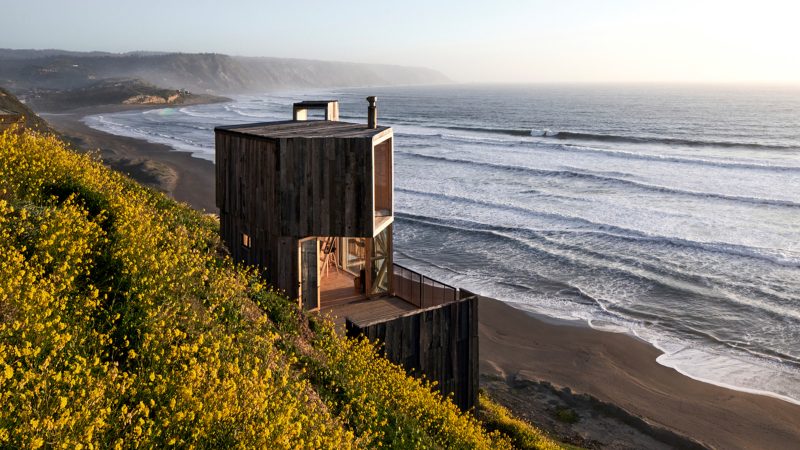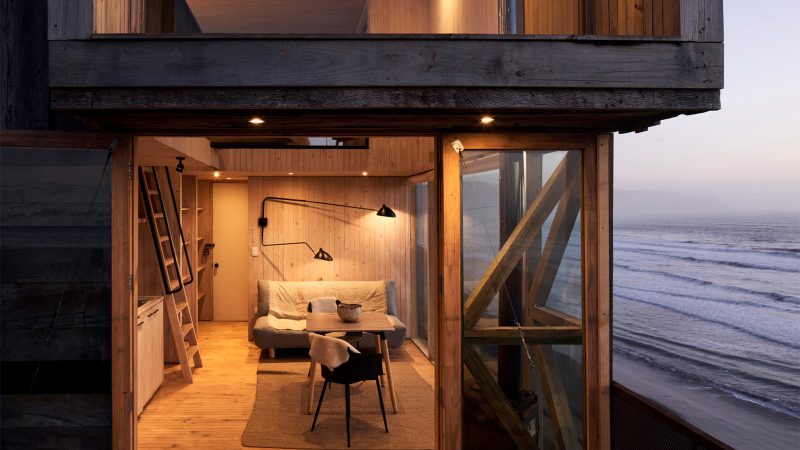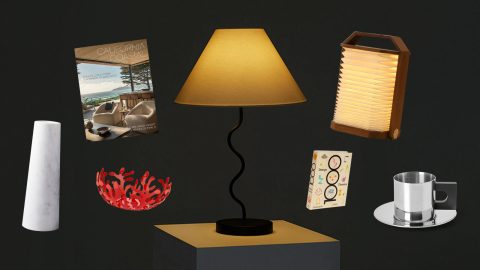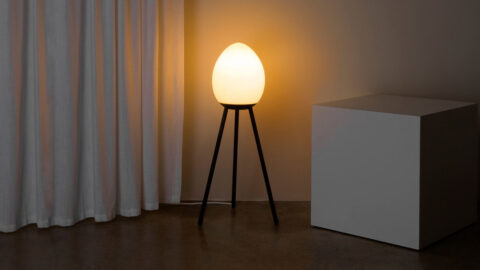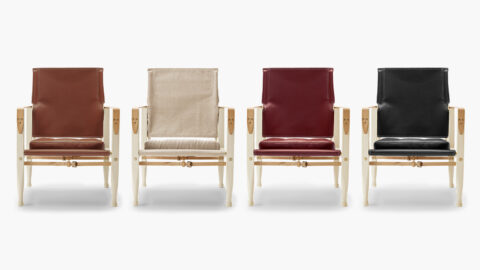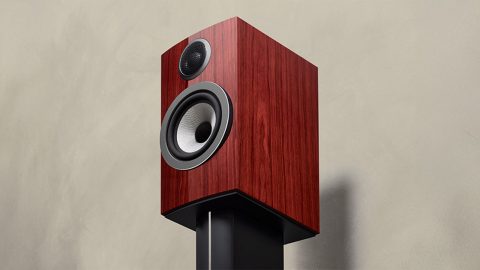Situated on a steep hillside in Navidad, Chile is a pair of secluded oak cabins that blend seamlessly into the rugged landscape overlooking the Pacific Ocean. These slender stacked cabins, dubbed La Loica and La Tagua Cabins by Croxatto y Opazo Arquitectos, are designed for and shaped by a set of challenging constraints: a limited budget, steep slopes, and blustery coastal winds. Felipe Croxatto and his partner, Nicolas Opazo, were commissioned by two young couples who sought to build neighboring, nature-focused holiday homes that could be rented out on Airbnb. Both cabins are elevated on wooden pillars about 260 feet above sea level, located a short drive away from Pupuya, a famous kitesurfing beach.
To minimize costs for the foundations, Croxatto and Opazo built upwards by strategically stacking a series of timber cubes to optimize ocean views and protect against strong winds. “Since the footprint is small, we created a double-height space to expand the interior and make the building feel bigger than it appears,” notes Croxatto. “This strategy makes it look like a great tower looking out over the sea.” The two-story La Tagua and La Loica cabins are 269- and 204-square feet respectively with the La Tagua cabin set downslope from the La Loica cabin. Croxatto y Opazo Arquitectos built the structures and supportive pillars from pressure-treated, chamber-dried pine, which they selected for its durability in coastal climates. The buildings are clad with panels made from reclaimed oak railroad ties treated with petroleum oil for protection against corrosion. The petroleum-treated reclaimed oak cladding was selected for its corrosion resistance and its rustic look, which helps the cabins blend into their surroundings.
The interior of each cabin is wrapped in light-colored pine treated with natural oil finishes. The layouts are also similar—each cabin has an open-plan living/dining/cooking space on the ground floor, with a lofted sleeping space above, accessible by a wooden ladder. The architects decided to open the cabins up to the views on the first floor with a floor-to-ceiling window that connects the living area to the ocean. The sleeping space has smaller windows to frame the stunning views looking out onto the Pacific.
For more architectural news, check out ‘The Author’s House’ in Denmark.

