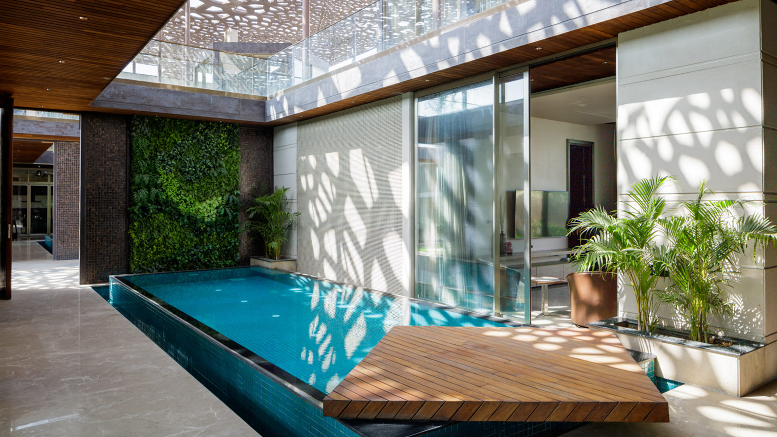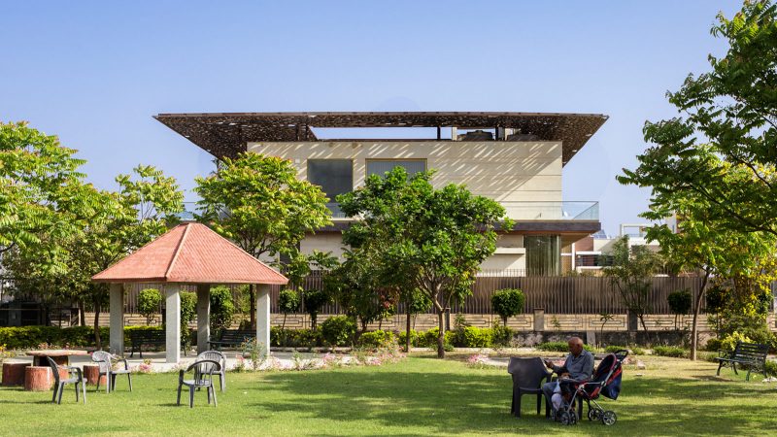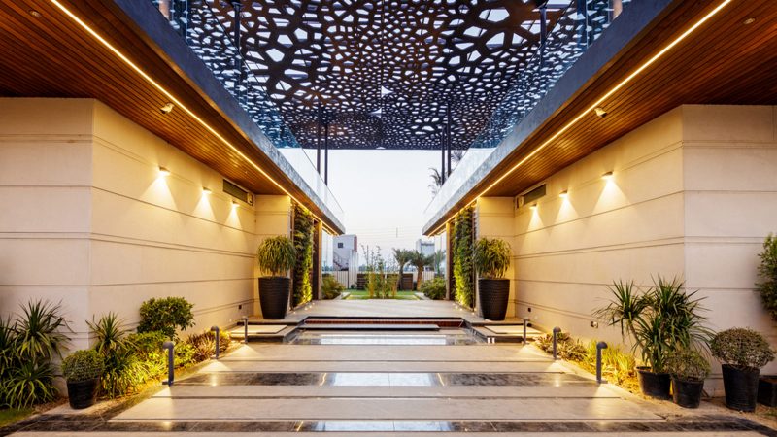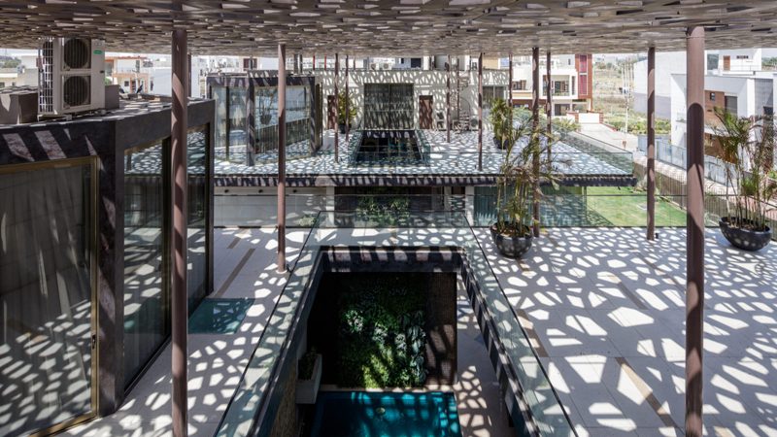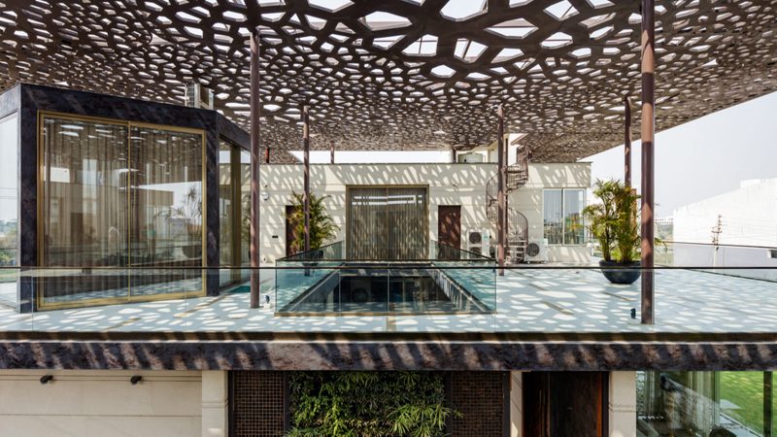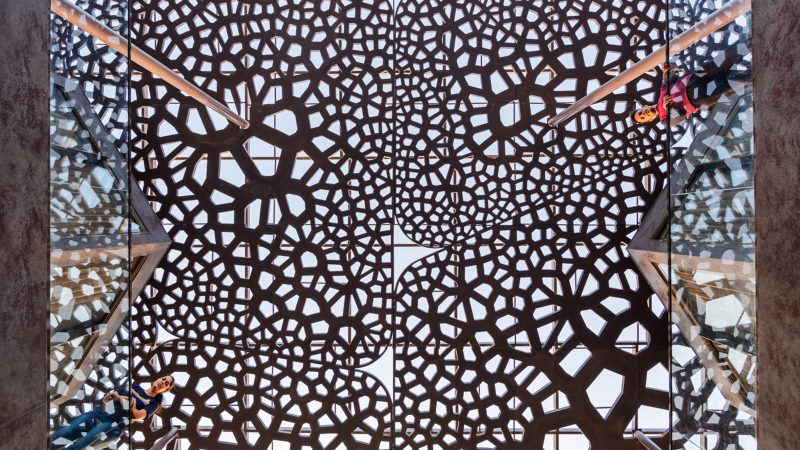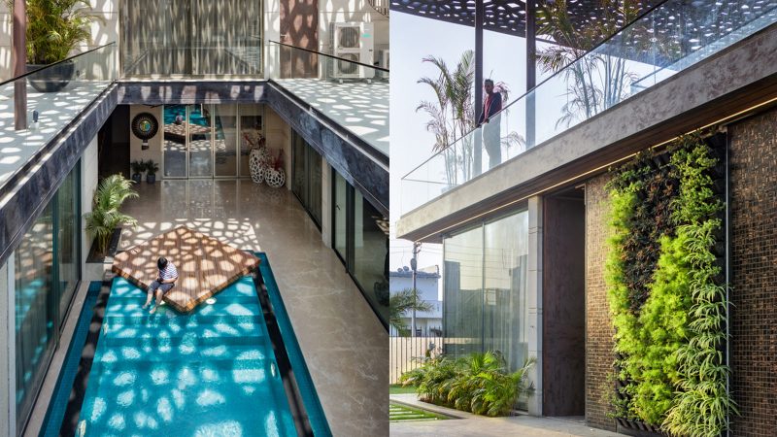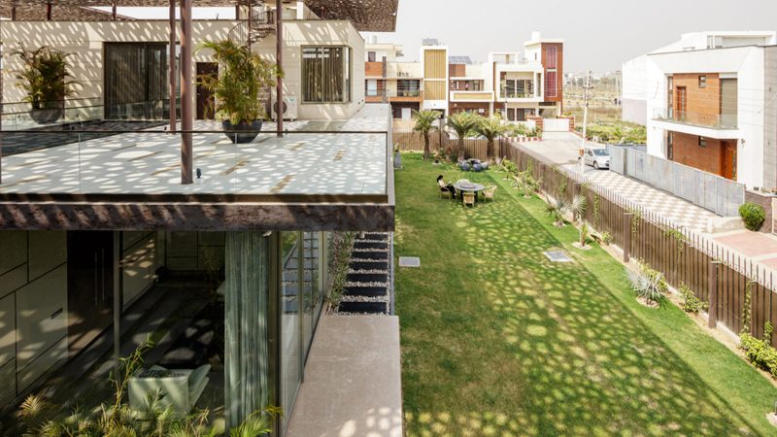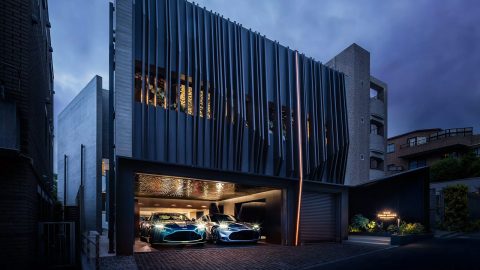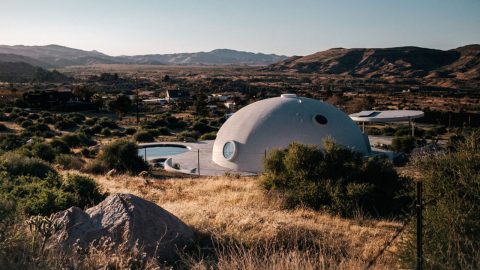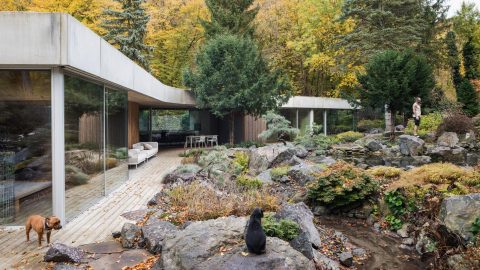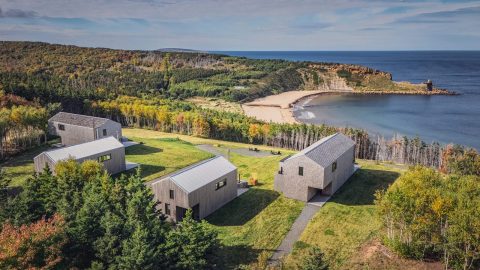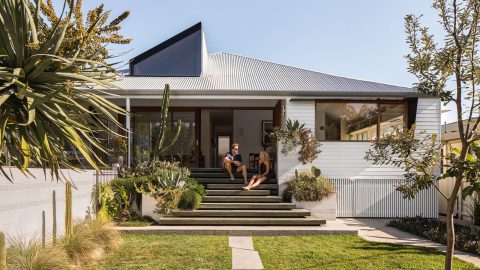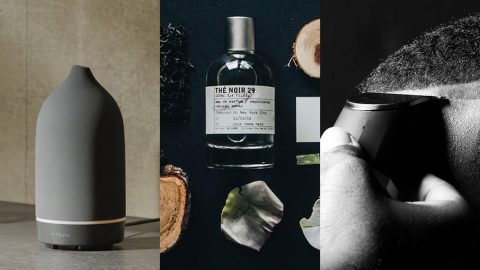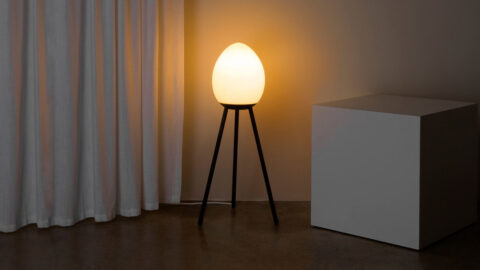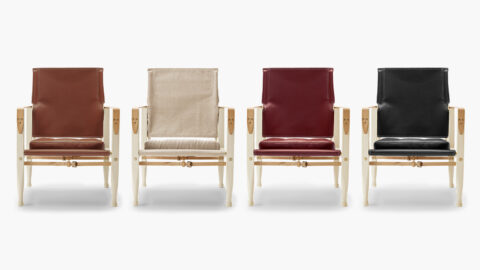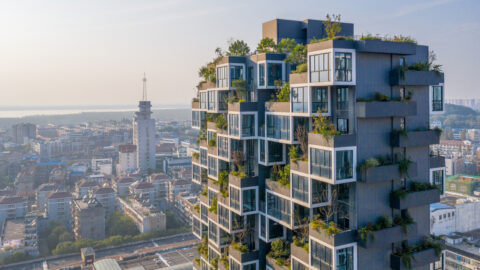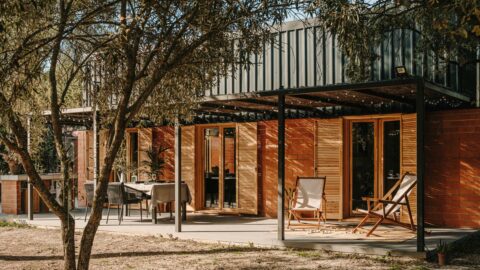House Under Shadows by Zero Energy Design Lab is a new near-net-zero integrated residence located in the historic city of Karnal in northern India. Built as an expansive, 18,000 square foot double-family home for two brothers and their families, the structure combines two single-floor units that maintain a common facade and a seamless double roof that creates a sense of cohesion. The clients emphasized the need for a nature-inspired, sustainable approach to designing the residence. In response, the architects adopted a zero-energy approach toward the design elements incorporated into the structure.
One of the highlights of this approach is the extensive pergola that runs along the length and breadth of the house. This pergola, which incorporates a Voronoi pattern, casts shadow patterns and filtered light which are visually captivating. It also acts to expand the living space and increase the amount of time the residents can spend outside in comfort. The Voronoi patterned covering is made of FRP (Fiber Reinforced Polymer) which is fabricated through digital modeling; it achieves reduced solar direct and diffused radiation by 50%. Another example of the environmentally-conscious approach inherent in the design is the use of local materials with low carbon and neutral tones that enable heat reflection. Gwalior mint stone (Indian sandstone) was used for the walls throughout the residence, which not only enhances the thermal mass performance but creates a unique finish.
A common entryway is located between the two boxes that represent the separate living units. Each of the units contains a courtyard, a common element in Indian architecture called a chowk, with pools that are surrounded by sandstone-clad walls that provide insulation. Cantilevers run along the units, providing the internal and external walls with shade as well as a means by which the two units can be joined. The bedrooms are oriented towards the southwest, minimizing the heat and glare while the living spaces face northeast, which shields them from the harsh southwest sun. While the ground floor spaces contain the main bedroom and living area, the first floor has a bedroom, bathroom, lounge, powder room, and a multipurpose hall. The design of the multipurpose hall draws inspiration from the ‘chhatris’ that are elevated, and dome-shaped pavilions found in traditional Indian architecture.
For more architecture news, check out Window House by FARATARH Architectural Studio.

