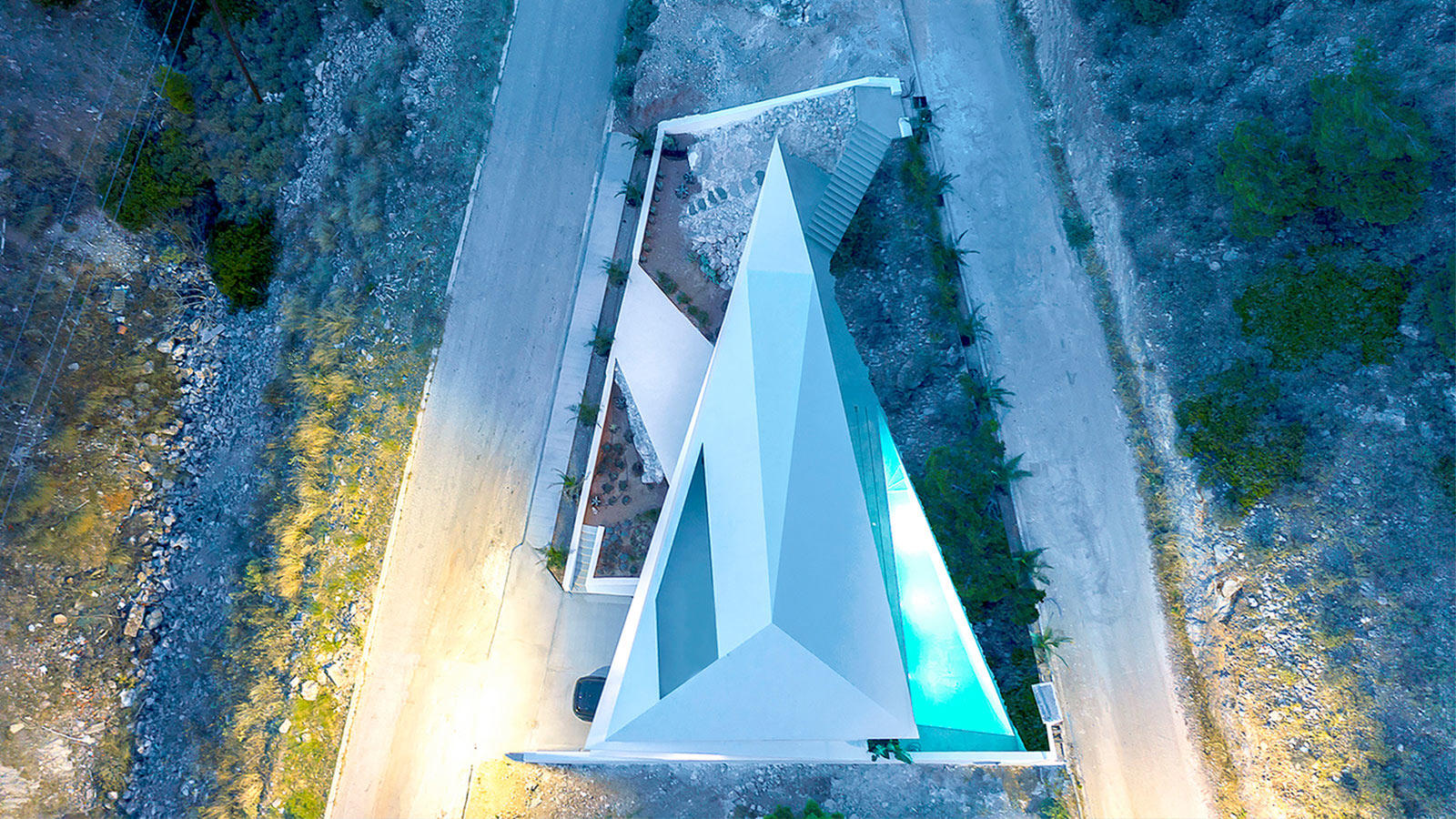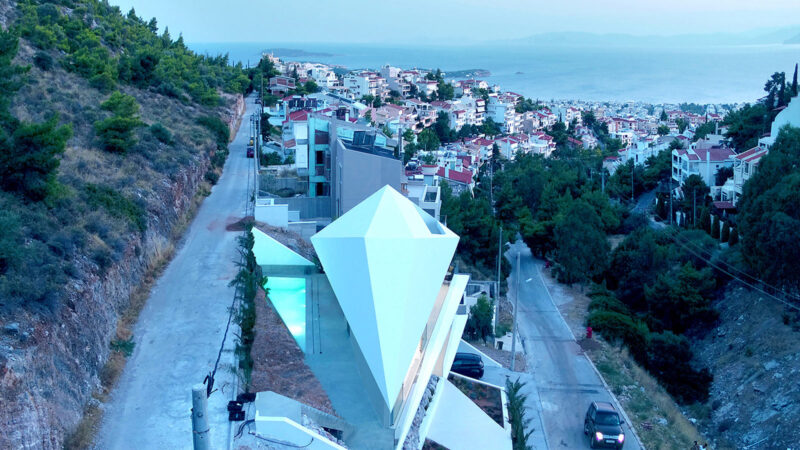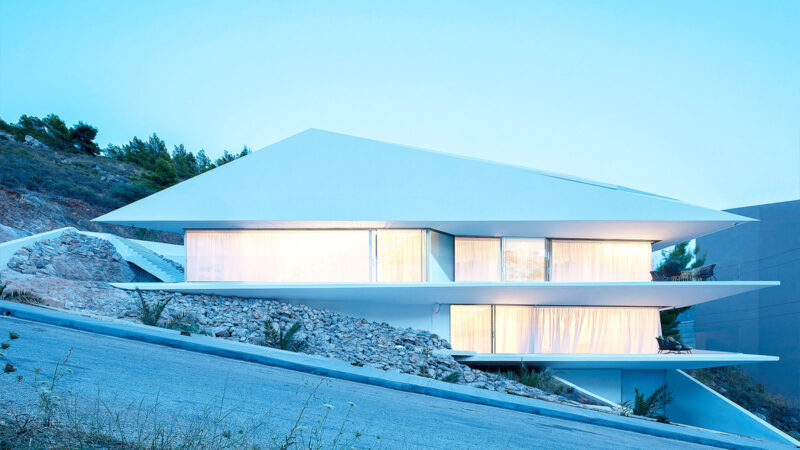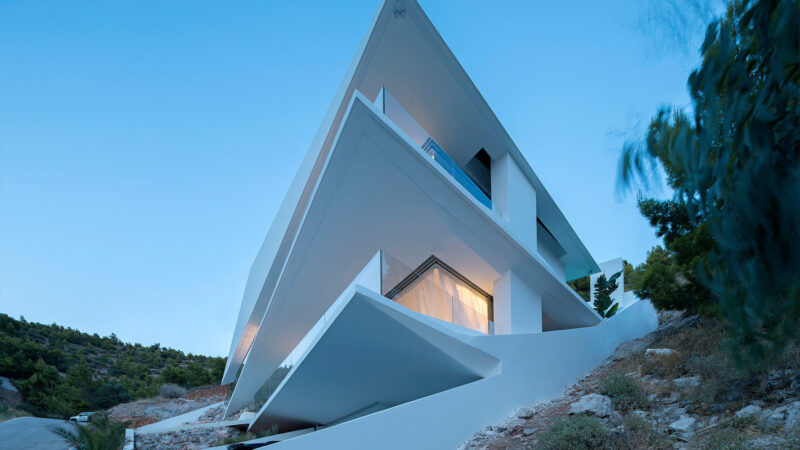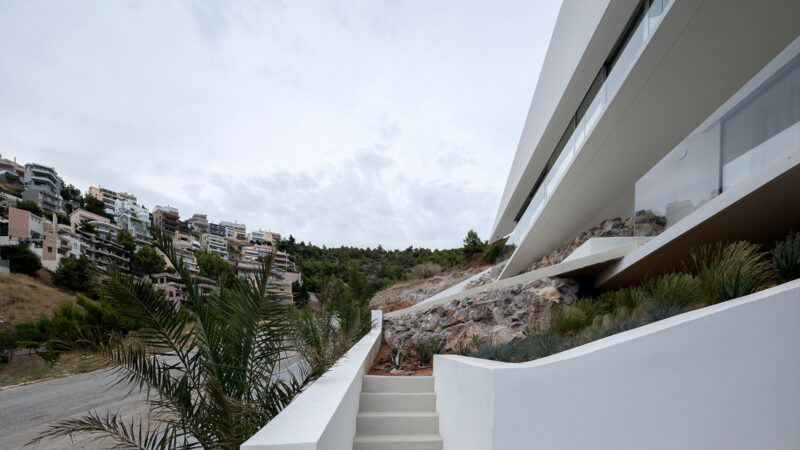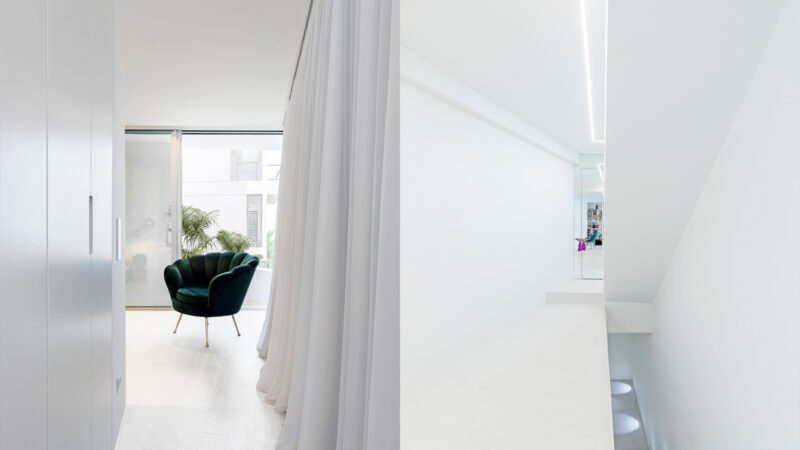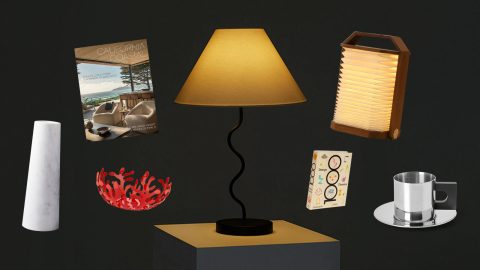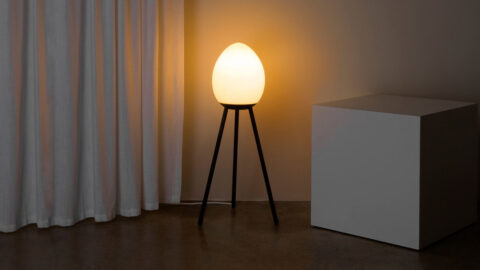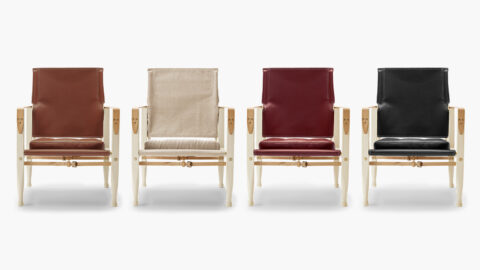Built on a precarious plot of land in Voula, Greece, H77 The Diamond House makes a dramatic if not intriguing statement. Athens-based 314 Architecture Studio designed The Diamond House based on the strict plot specifications presented to them, which included a narrow slice of land with a rocky terrain situated at the foot of the Hymettus Mountain Range. The resulting triangulated architecture adapts to the rugged terrain which in some cases was flattened to accommodate a terrace, while in others becomes part of the residence as a structural feature.
Also influencing the design of the residence is the architect’s love of the Japanese art of origami, which is evident throughout the structure with its folding surfaces and sharp edges that interact dramatically with the surrounding terrain and natural vegetation. This influence is primarily captured in the design of the roof with its prismatic shape, resulting in unconventional geometric spaces emerging throughout the interior of the home. The spectacular view of both the Saronic Gulf and the mountain range led the architect to design an open residence with large windows so the owners could enjoy the natural beauty of its location.
The home is comprised of four levels, totaling 3,200 square feet, with the master suite occupying the top floor while the two middle levels contain the living areas and secondary bedrooms. Finally, the first level has additional secondary bedrooms and a parking area. To protect the interior of the home from sun exposure, the large windows throughout the residence are covered by an innovative system of movable aluminum curtains that are programmed to optimize natural lighting and ventilation during the day, depending on the hour and season.
You may also be interested in checking out Manor Klaugu-Muizha by Totan Kuzembaev.

