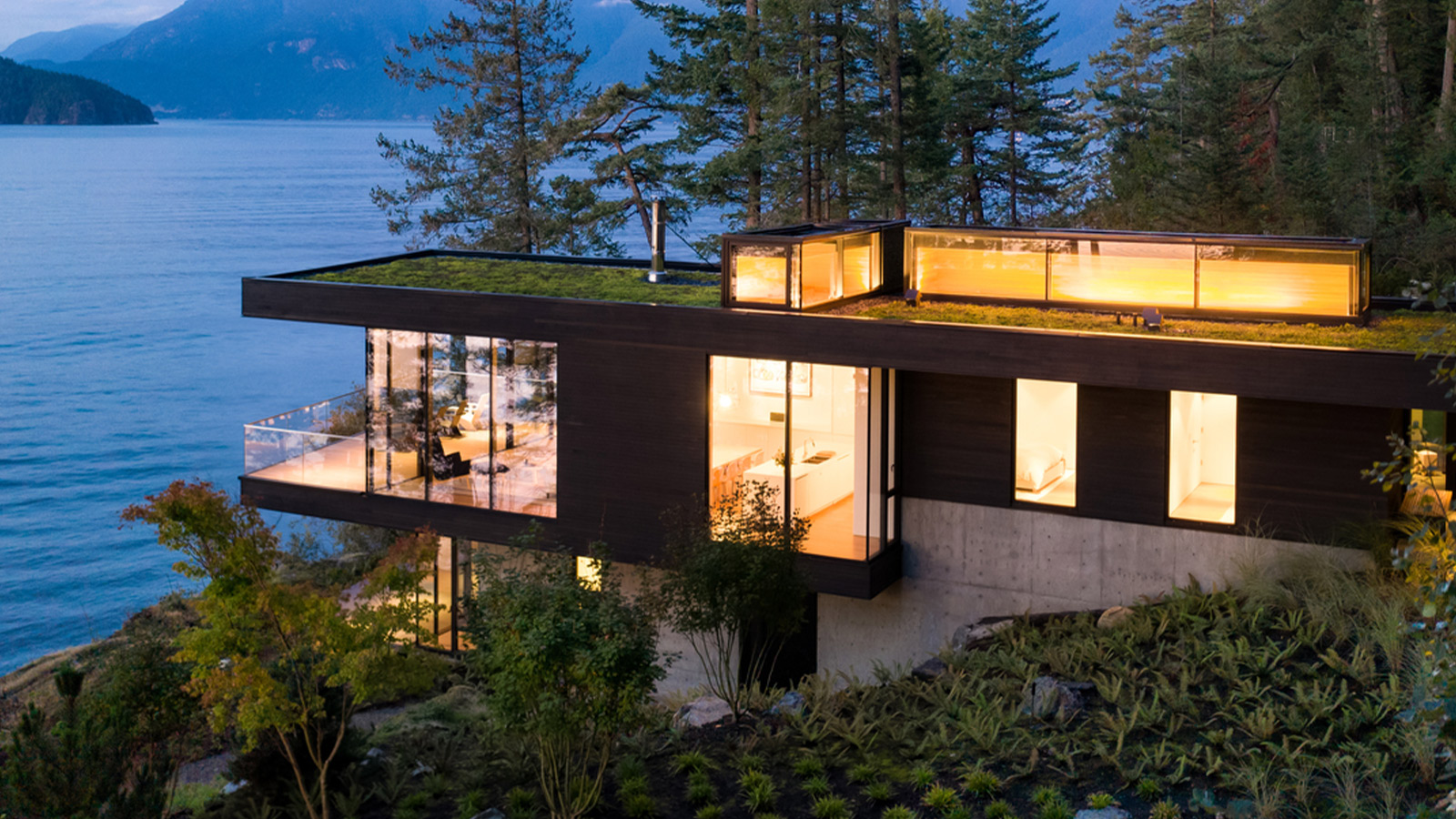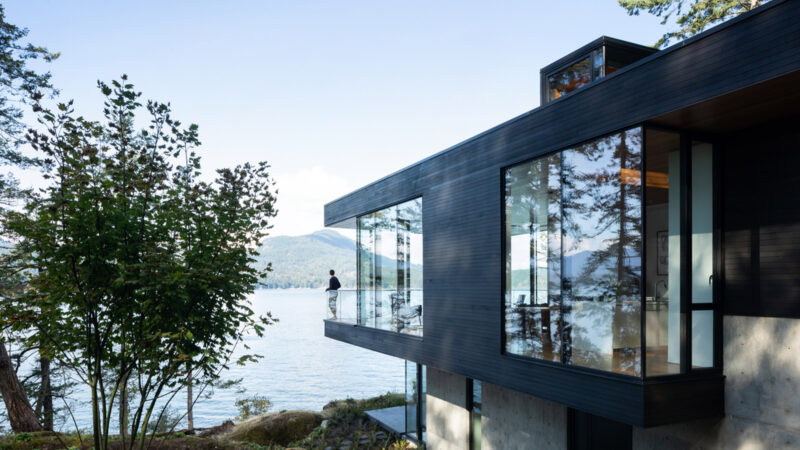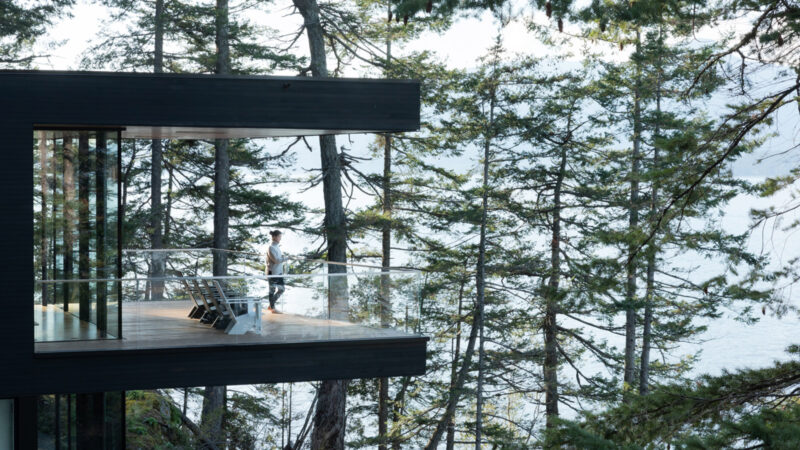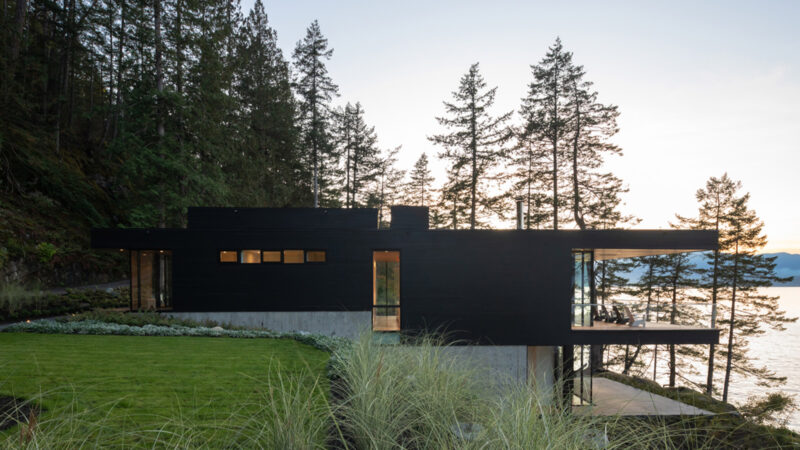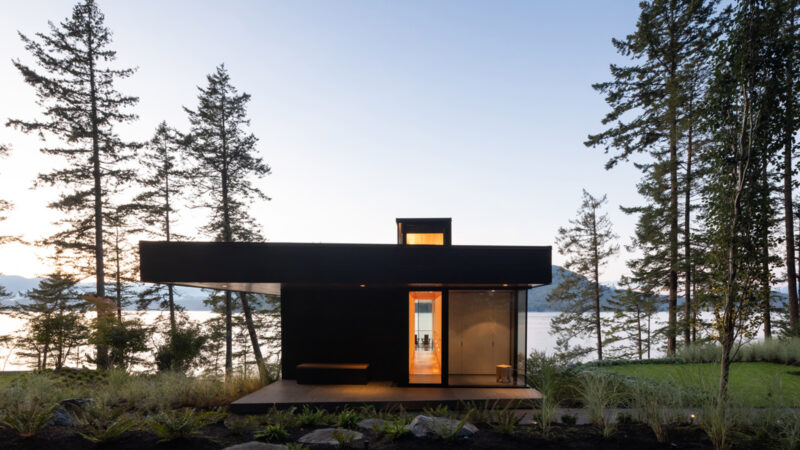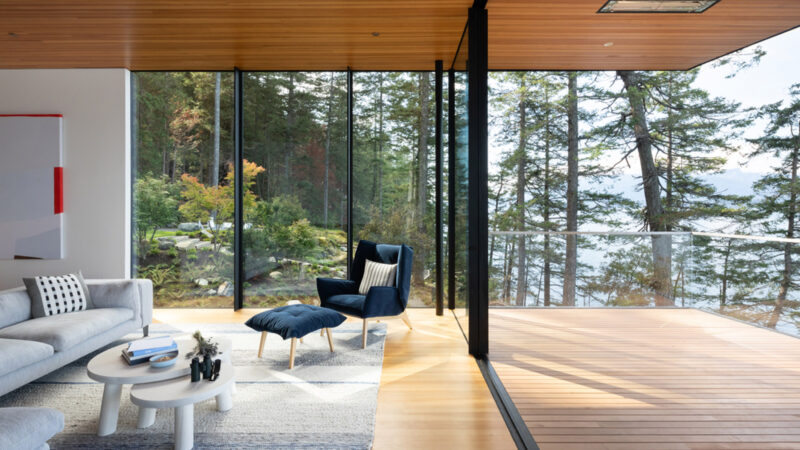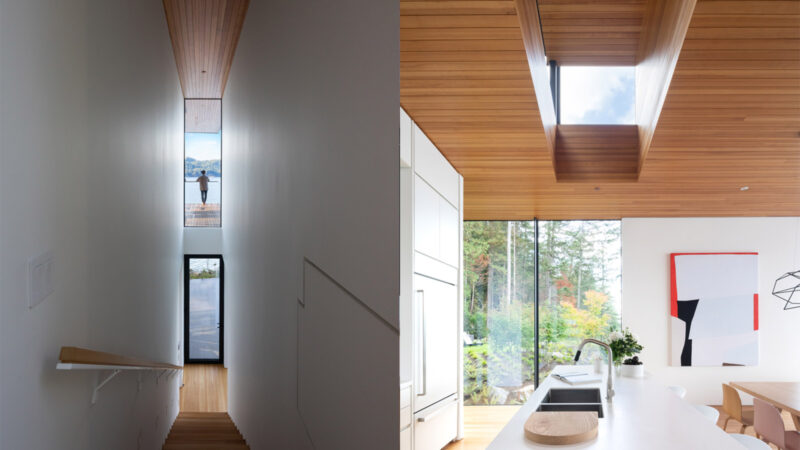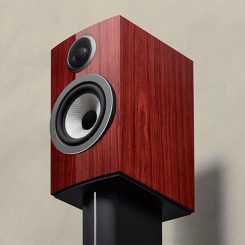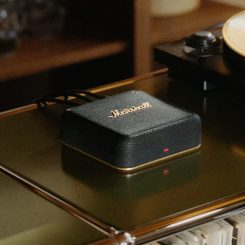Nestled along a slope on the shoreline of Bowen Island off the coast of Vancouver, is an idyllic weekend retreat designed for a family to provide a peaceful refuge from busy city life. Bowen Island House was designed by Vancouver-based architects McFarlane Biggar. Despite the house being 3,000 square feet, the lead architect describes the residence as a “contemporary cabin in the woods.” That being said, many of the home’s finishes do evoke a strong cabin-like vibe. Clad in black-stained local cedar and topped with a green roof that echoes the moss-laden forest floor, the house recedes into its lush surroundings. Warm, locally sourced hemlock lines the living space’s floors and ceilings, and the basalt stone used both inside and out — on the patio and entry porch and in the bathrooms – all lend a rustic air.
Floor-to-ceiling views of the Pacific Ocean, the Howe Sound Islands, and the snow-capped Coast Mountains are the panoramas enjoyed from all sides of the house. The residence is built on two levels, which are highlighted by exposed concrete on the lower floor and a dark timber membrane on the upper level. The family enters Bowen Island House on the second floor from the rear of the residence. On this elevation, the glass door offers an awe-inspiring view through the expanse of the house and out to the water beyond. Once inside, this vista leads into the main area of the home, which extends out onto covered decking. This space provides an expansive view of the ocean and lush vegetation surrounding Bowen Island House.
Bowen Island House architecture features an uninterrupted piano nobile that contains the main living and social spaces, as well as two bedrooms. The lower level, built into the slope, includes a guest bedroom suite. Glass expanses on both floors provide unobstructed views, directing the gaze toward the water, highlighting the main draw of this summer home – the island’s calming, natural landscape overlooking placid waters to the front and surrounded by a protective shield of trees to the rear.
For more information about innovative architecture, check out the Flokehyttene Cabins in Norway.

