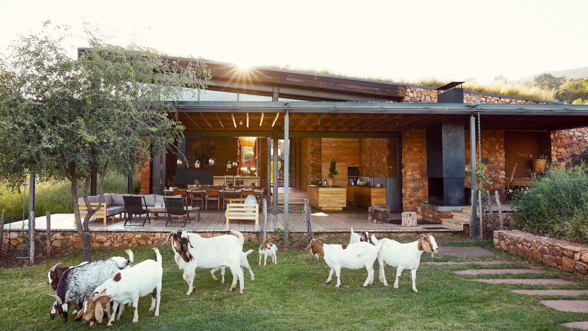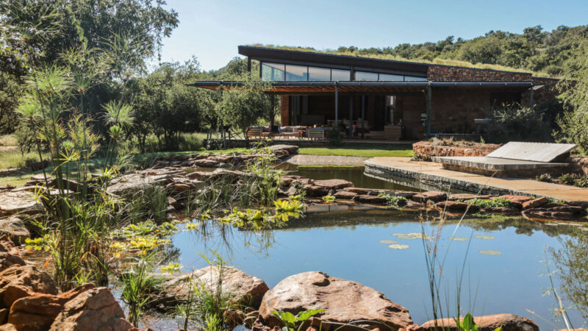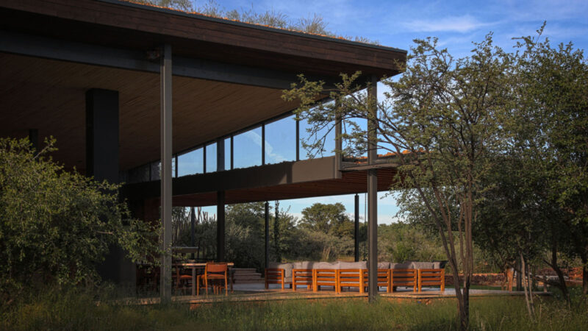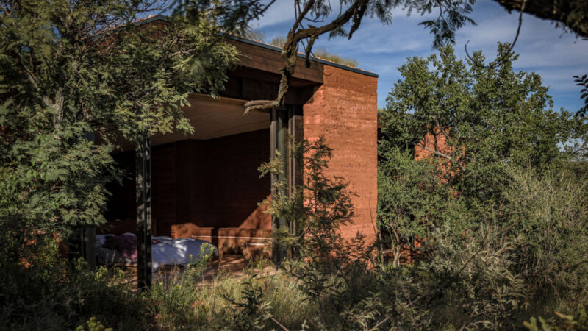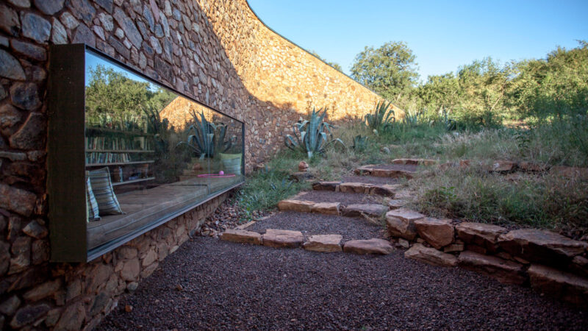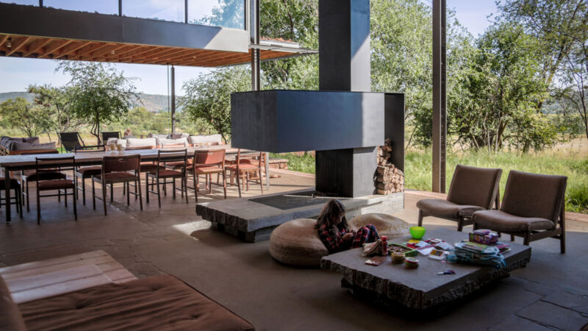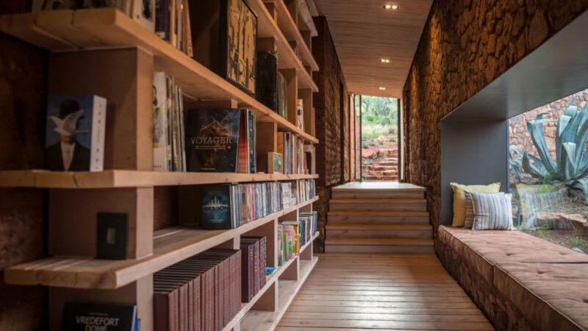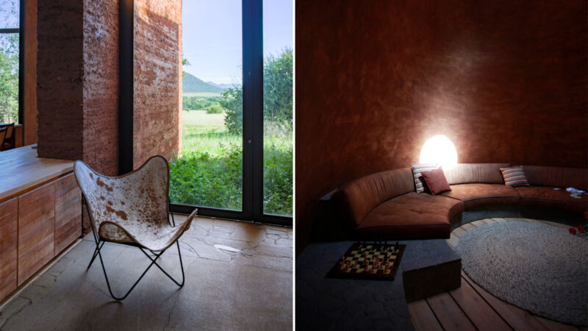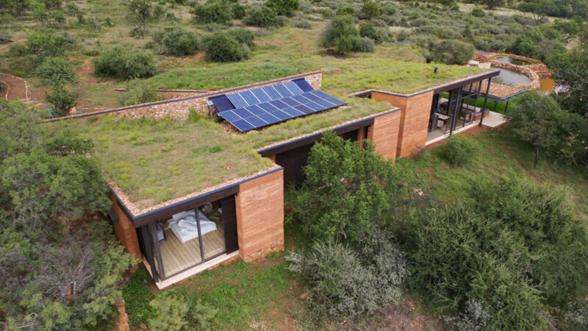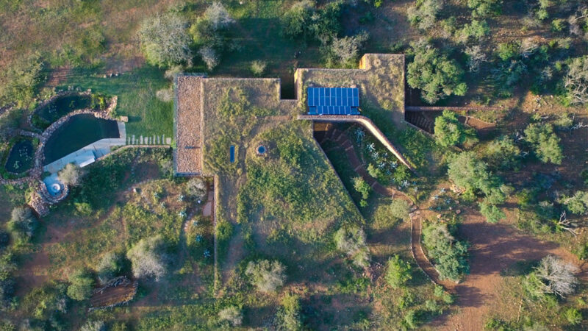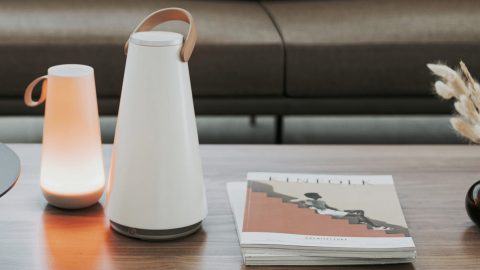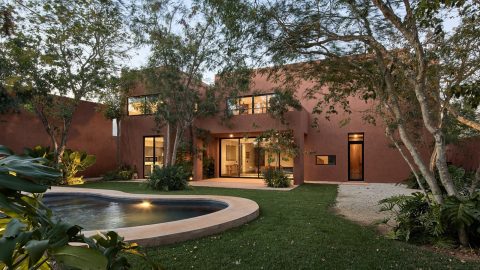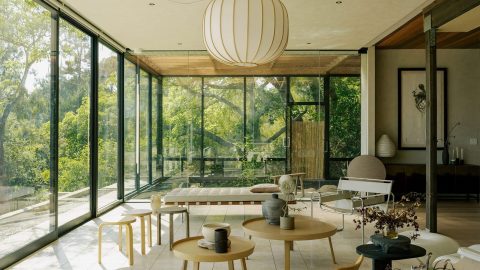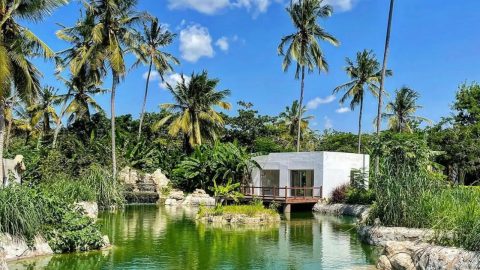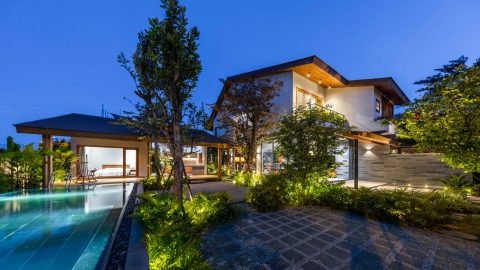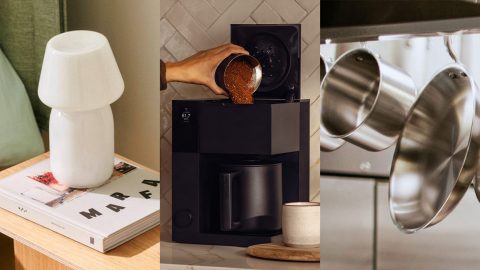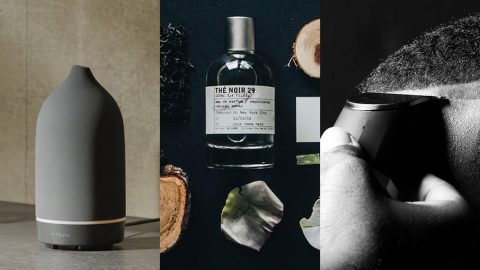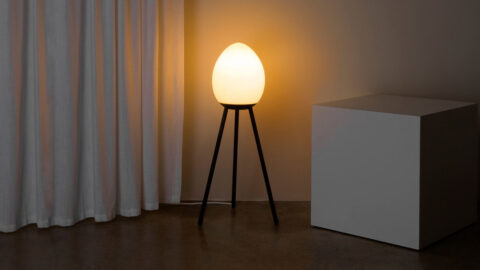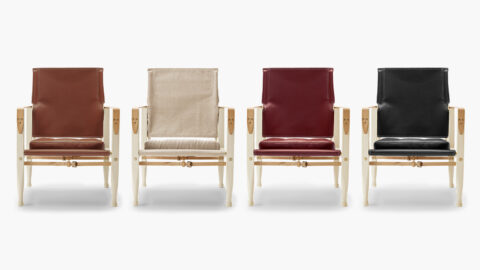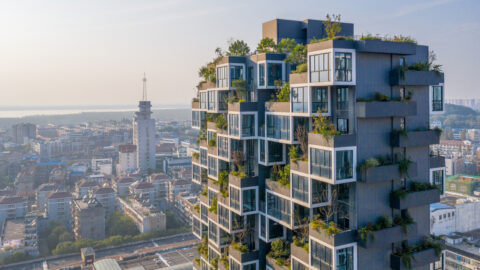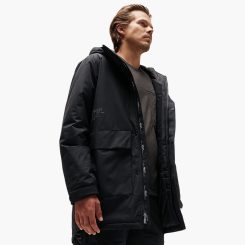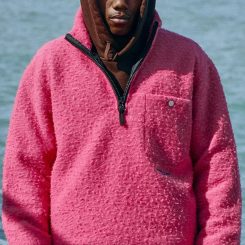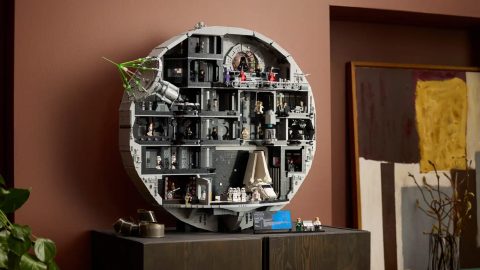In 2013, with a dream to establish a farm in Africa, the Huyberechts family acquired the property near Parys, South Africa, where the Witklipfontein Eco Lodge is now situated. Located in the Vredefort Dome, a Unesco World Heritage site, roughly 90 minutes from Johannesburg, brothers Xavier and Damien Huyberechts worked tirelessly over the years to establish the Witklipfontein Eco Lodge. “It was love at first sight,” says architect Xavier Huyberechts, principal at Johannesburg firm GLH Architects, of the site which is characterized by a dramatic impact crater—the world’s oldest and largest. “The farm has a variety of landscapes—plains, hills, two dams, and a canyon-like river stretch—all in a relatively small area of 494 acres,” he says.
The brothers originally built Witklipfontein Eco Lodge as a family home, but they soon decided to rent it out to guests to help with the costs of maintaining the farm. “We try to come once a month, however, to spend good family time together in nature,” says Xavier, principal at Johannesburg firm GLH Architects. Aiming to incorporate sustainability, Witklipfontein Lodge is packed with simple and forgotten basic design and building techniques, making it a showcase project in the field of green building. With its roof that is carpeted with native plants, the lodge disappears into and is in full harmony with the surrounding nature, fauna, and flora.
The off-grid lodge features solar panels and solar water heating on the roof. Water is pumped from a borehole, used, and then treated in a French drain before it goes back into the ground. “On the mountain side, you can only see the green roof, and on the plains side we kept the house behind trees to create a ‘buffer’ between the animals and humans,” the architect said. “A lot of people do not understand this approach and would have cut all the trees in front of the house—but that’s not our style and way.”
The main living space comprises an open kitchen, dining area, and lounge with a fireplace, as well as an overlooking study. The stacking doors disappear into wall pockets leaving the space fully open to its surroundings. A 12-person table is situated in the dining area, between the lounge and covered patio. Xavier and Damien included bespoke cabinetry crafted from raw, unpolished timber that complements the color and texture of the walls. The open kitchen overlooks the dining area and lounge. A second kitchen is located behind the main cooking area to allow more space for catering to large groups. Adjacent to the living area is one of the more unusual spaces in the home: a circular room known as “the dome” that is completely enclosed apart from a door and an oculus that brings natural light into the space. “It serves as a relaxing meditation space, but is also ideal for family board games or reading,” Xavier says. Learn more about the Witklipfontein Eco Lodge and/or book a stay here.
For more on interesting architecture, be sure to check out Loom House, a Certified Living Building overlooking Puget Sound.

