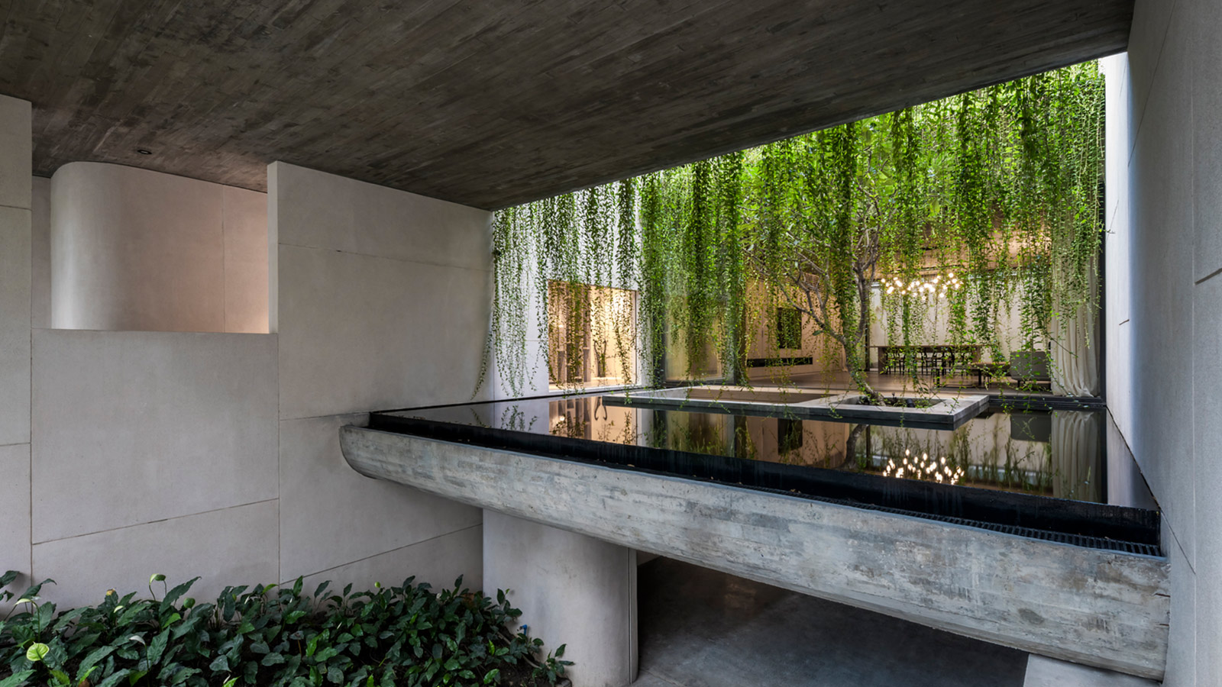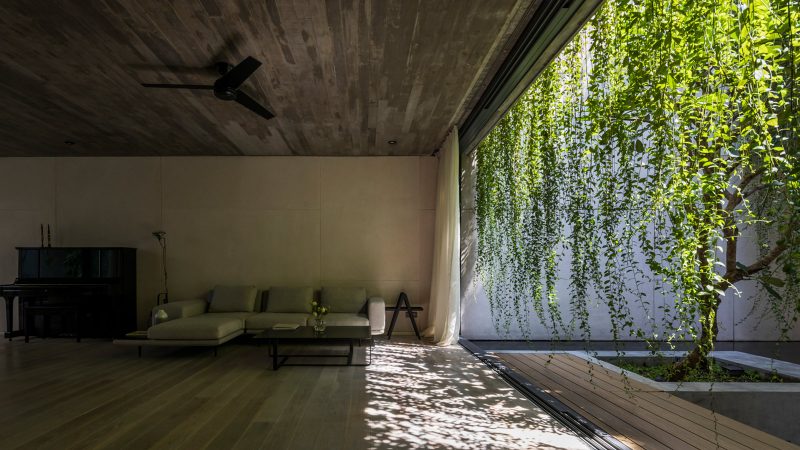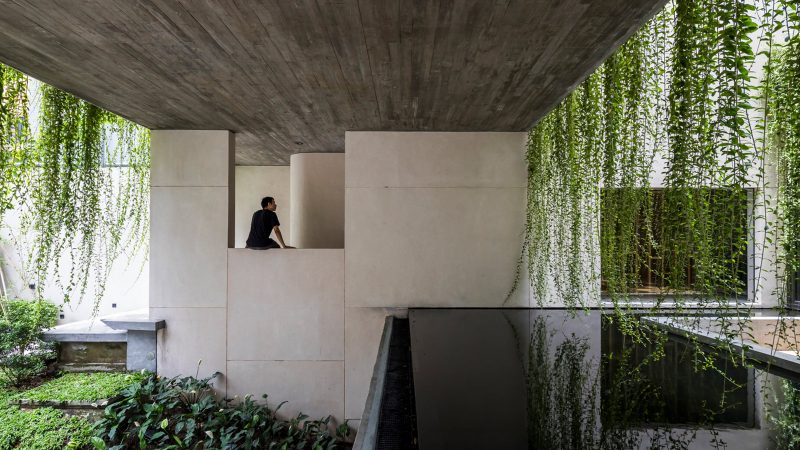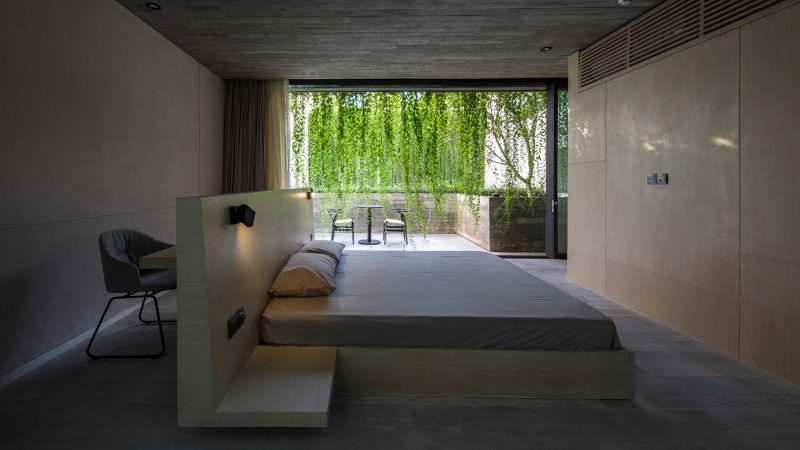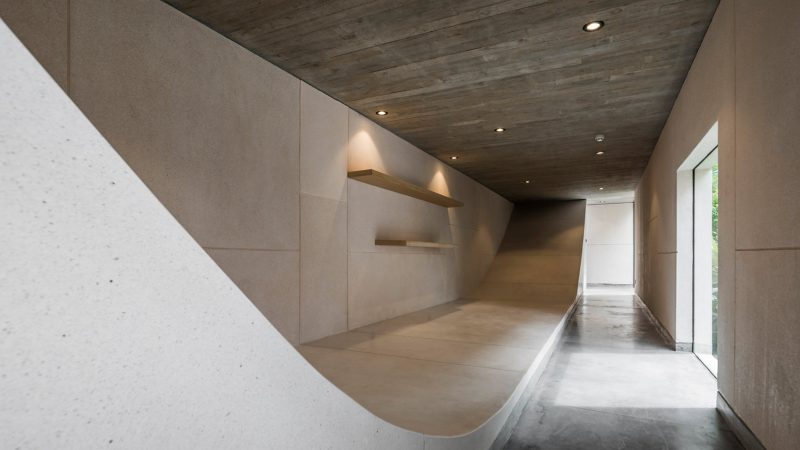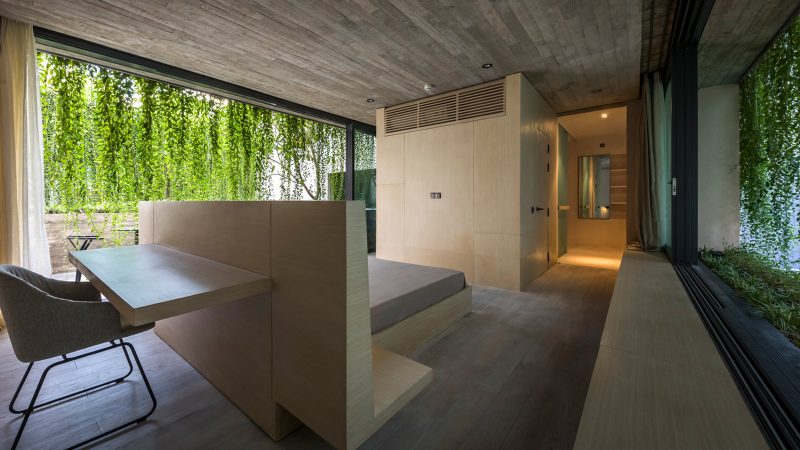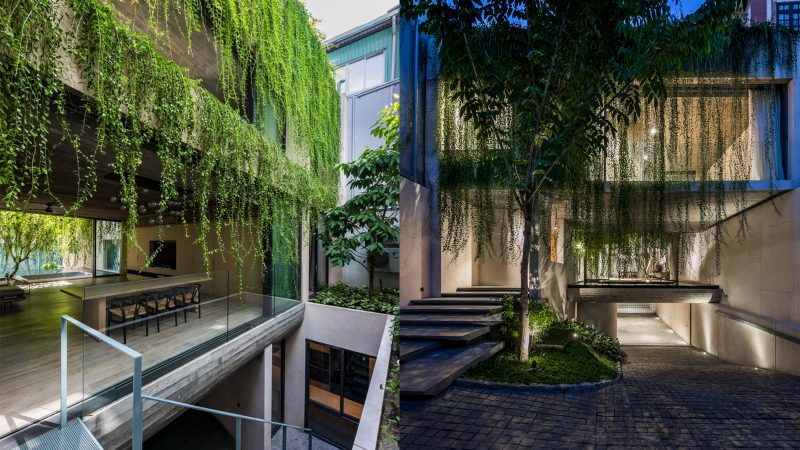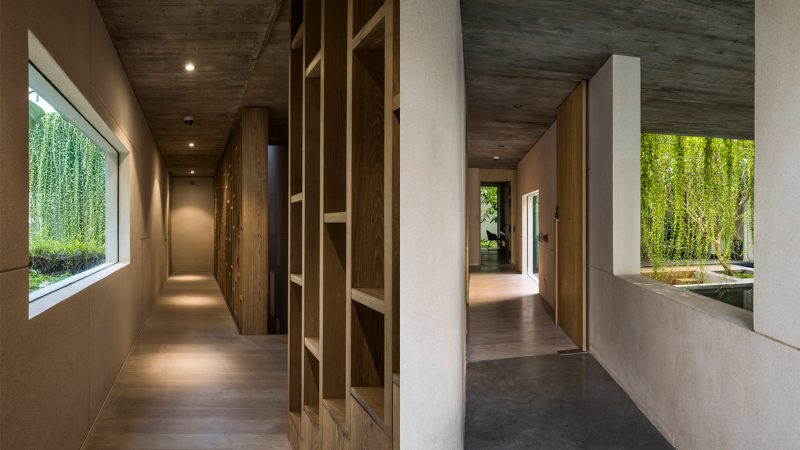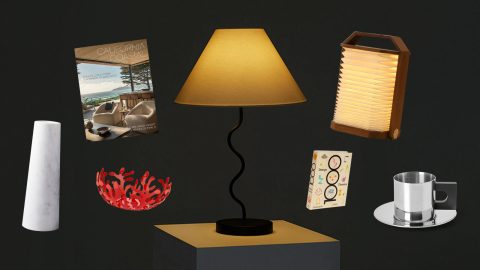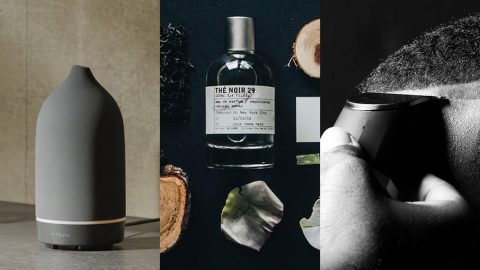Villa Tan Dinh, located in the center of Ho Chi Minh City, Vietnam is a private residence designed by MIA Design Studio. When meeting with MIA for the first time, the owner of the lot expressed a desire to have a comfortable and private living space right in the center of the hectic city. MIA’s resulting concept was to create a living space that hovers above a mini garden, giving the owner a feeling of walking on bridges. Furthermore, all the primary living spaces in the house would be connected throughout intermixed with plants and water, as well as natural light.
The resulting 5,800 square foot residence appears as a simple square concrete box from the outside, with the interior containing many layers of living spaces built of concrete and stone. Glass doors and floor-to-ceiling windows blur the boundaries between inside and outside, while visually blending the building’s raw materials with the thick vegetation of the courtyards and gardens. The result is a relaxing, tranquil atmosphere where the resident can enjoy a walk in the park and a taste of the surrounding city right in her own home. In an effort to soften the cold concrete and steel found on the exterior of Villa Tan Dinh, the architect has installed a steel net system on which lianas, a long-stemmed woody vine, will spread to create a fresh green filter for the house.
For more interesting architecture, check out TECLA: A 3D Printed Concept House Made of Clay.

