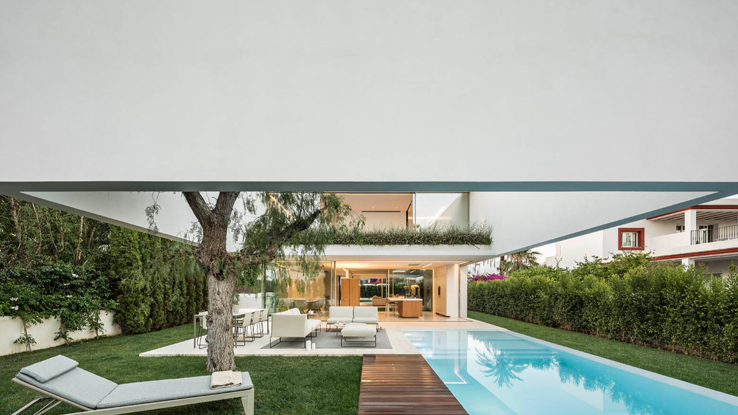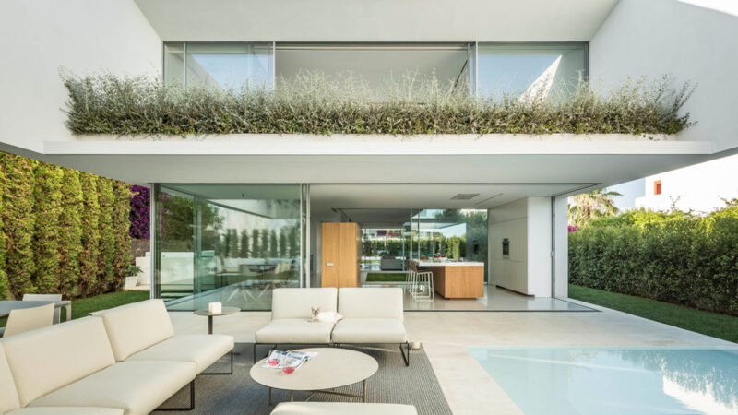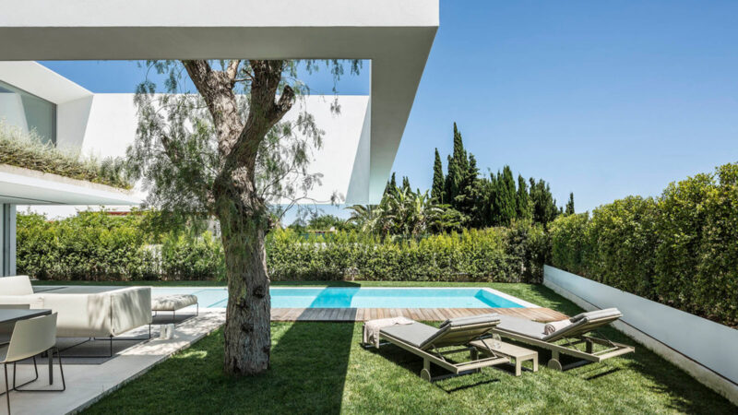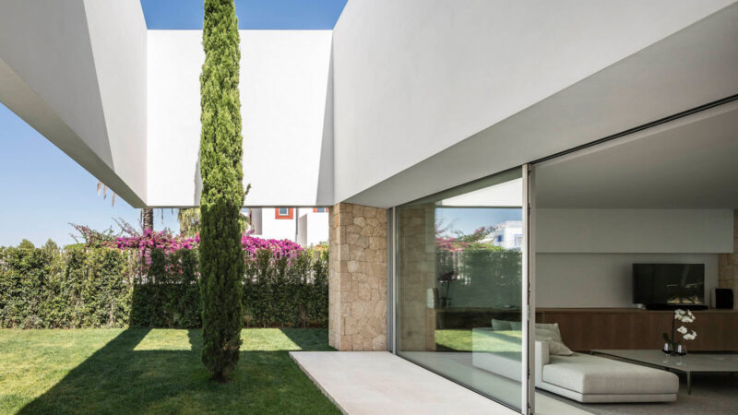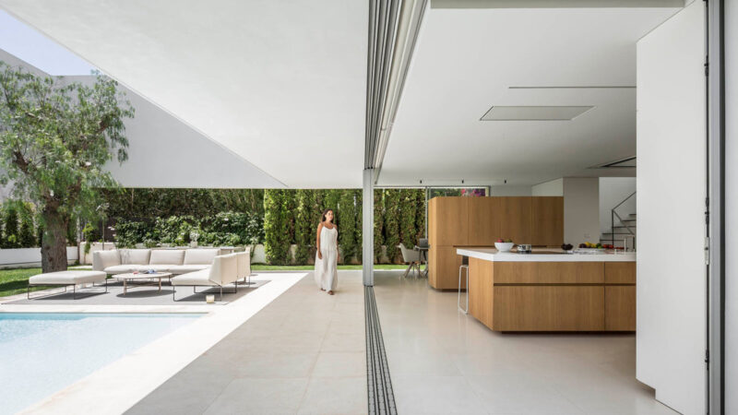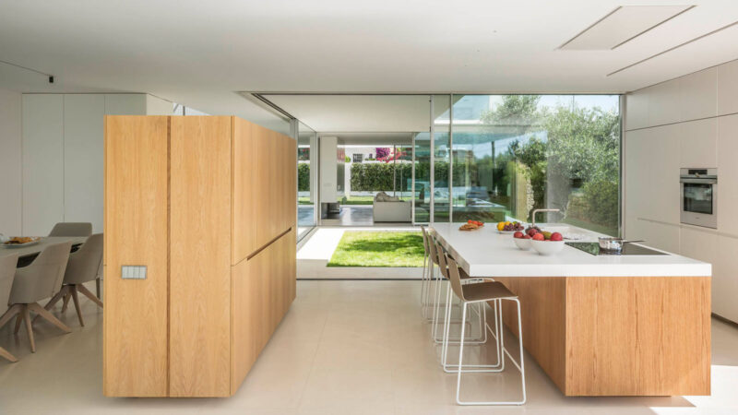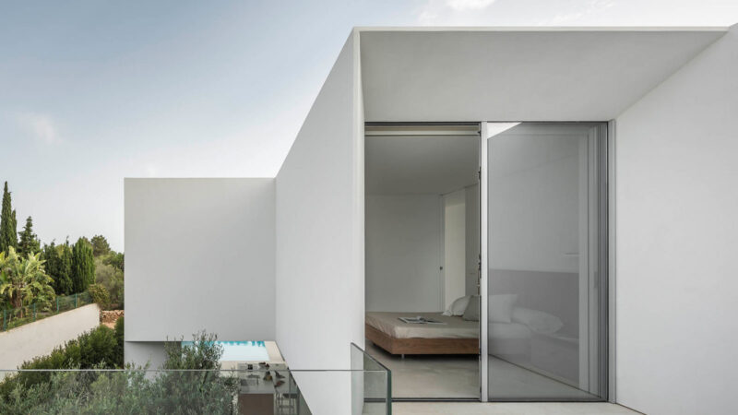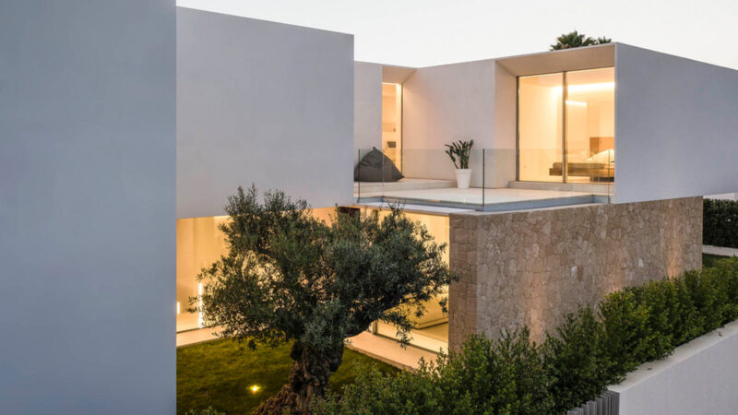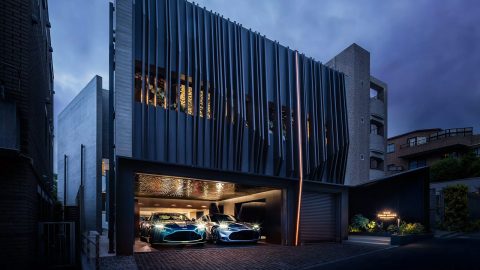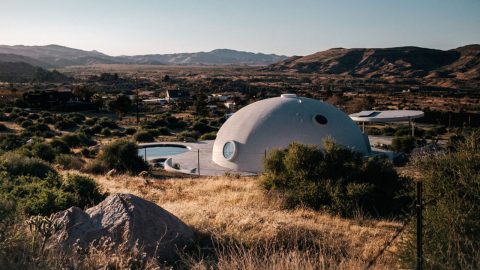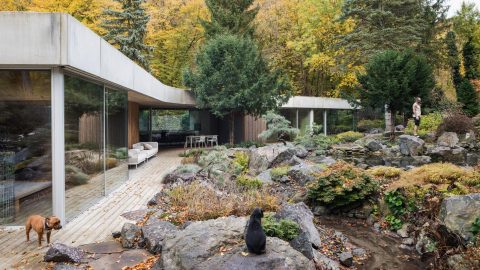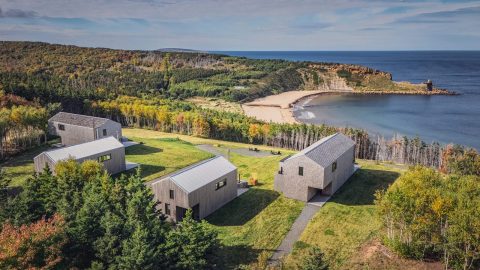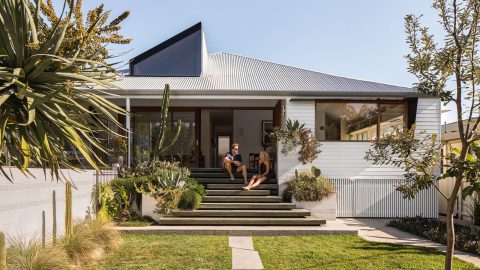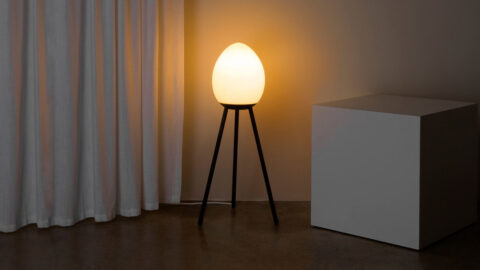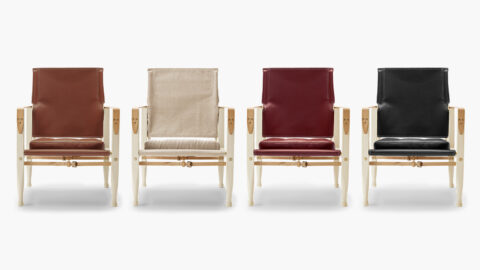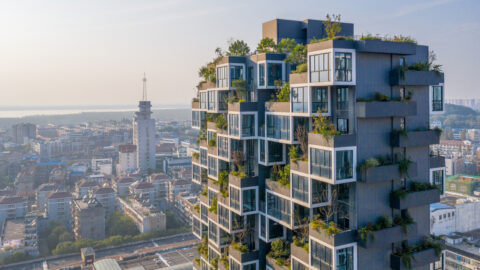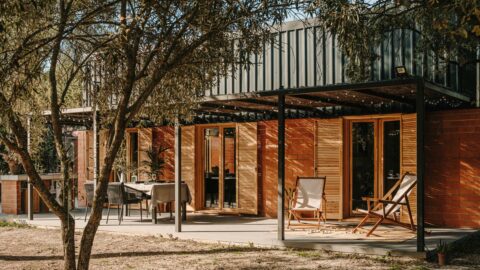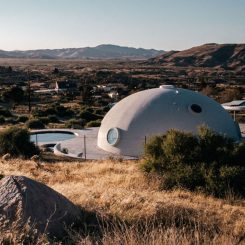Located on the island of Ibiza just off the coast of eastern Spain, Valencia-based architecture firm, Gallardo Ilopis Arquitectos, has built a linear, two-story residence dubbed the ‘House of Three Trees’. The home’s namesakes, an existing slender cypress, a knotty olive, and a graceful willow, were incorporated into the home’s design in separate, protected outdoor spaces that include a pool, terraces, and patios. With a nod to the vernacular architecture of the Mediterranean, the residence is characterized by volumes and voids which effectively obscure the separation between indoor and outdoor spaces. Located on a narrow lot, surrounded by other homes, the ‘House of Three Trees’ lacks any significant views. Gallardo Ilopis Arquitectos chose to address this by providing its own “interior landscape” by creating a series of patios that provide views of the gardens and terraces that border the house.
The home’s exterior was designed to ensure privacy by removing parts of the monolithic volume to create patios and terraces at different heights with a variety of orientations. These protected outdoor areas, common to Mediterranean architecture, contain areas of vegetation including the eponymous three trees. At the back of the residence, a dramatic cantilevered structure is located above the pool, shielding it for privacy and protection from the sun.
With the residence occupying roughly 5,000 square feet of living and sleeping space, the ground floor contains the home’s living areas which consist of a living room, kitchen, and dining areas. The two latter spaces lead out to the terrace at the rear of the home via the expansive sliding glass doors. The second level contains four bedrooms which open to private terraces, maintaining the outdoor connection so prevalent throughout the residence. The dominant materials used across the interior include stone, wood, and large glass planes – all of which provide a notable connection between the interior and exterior of this remarkable structure.
For more dramatic architecture, check out H77 The Diamond House.

