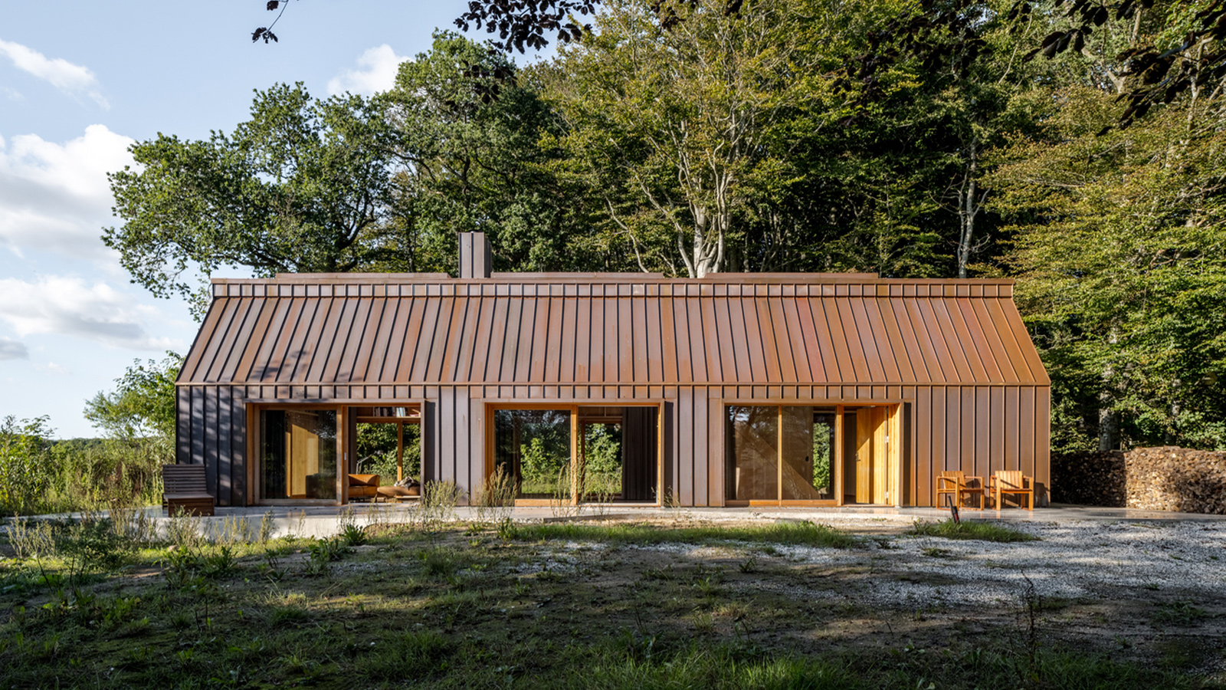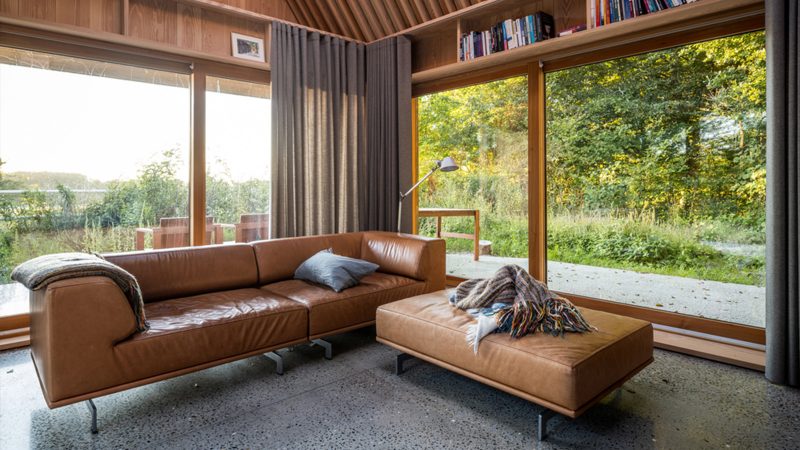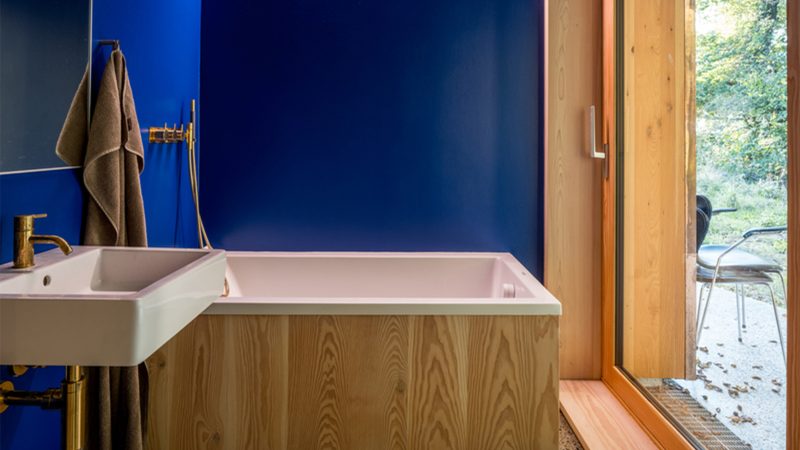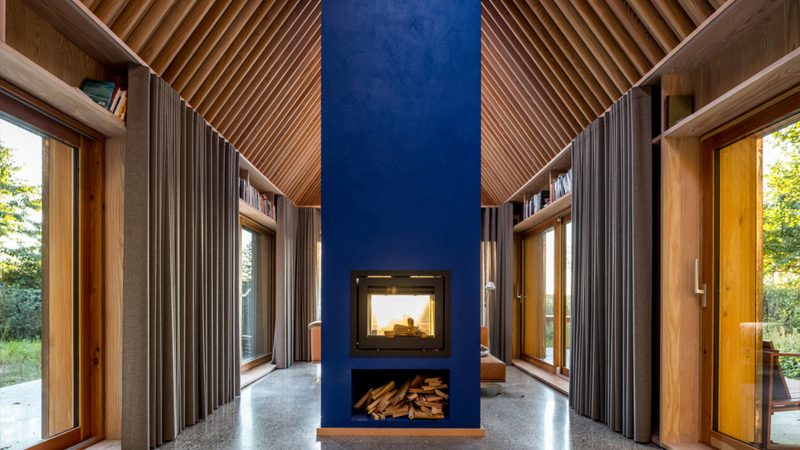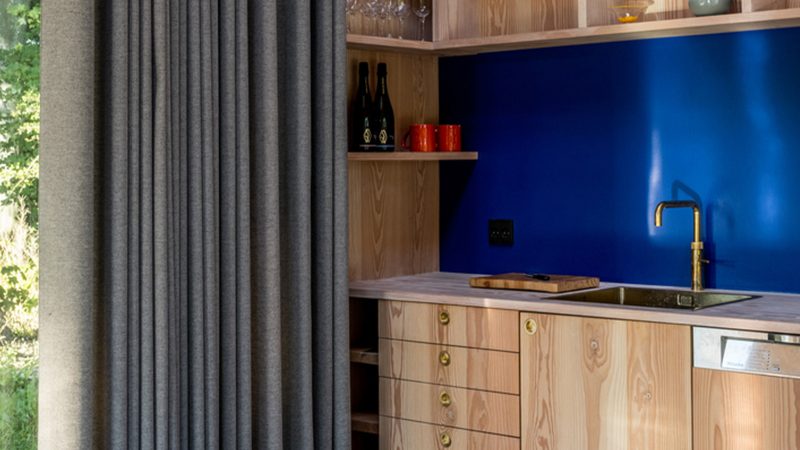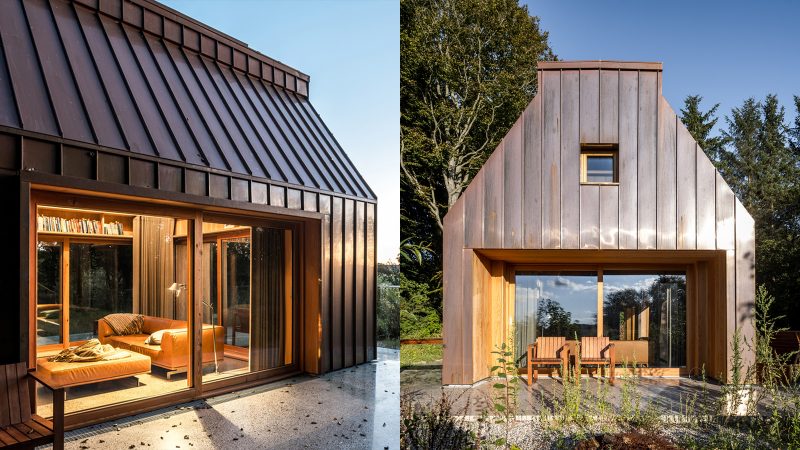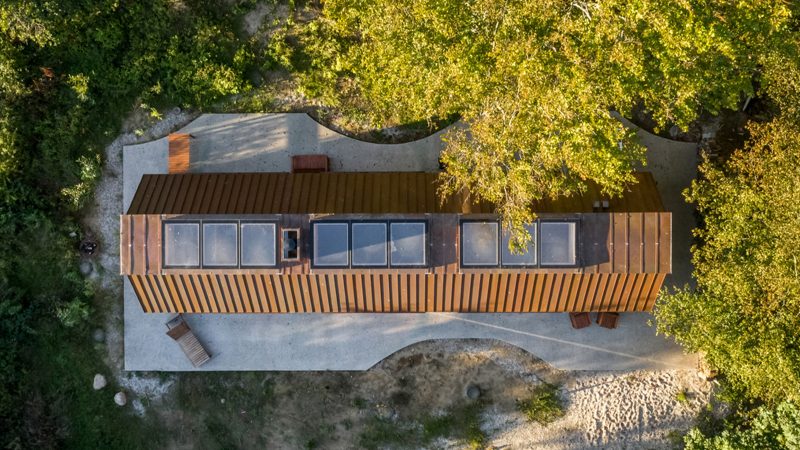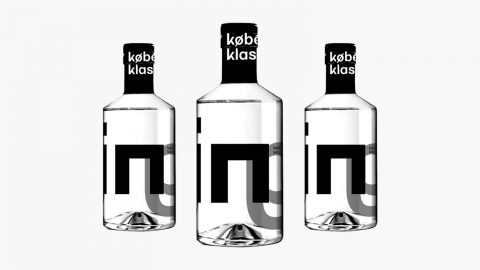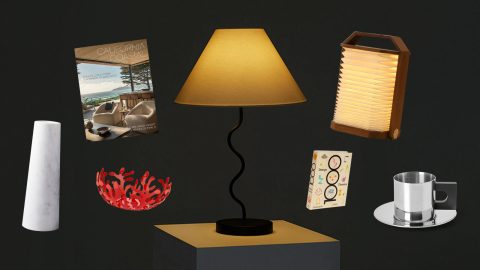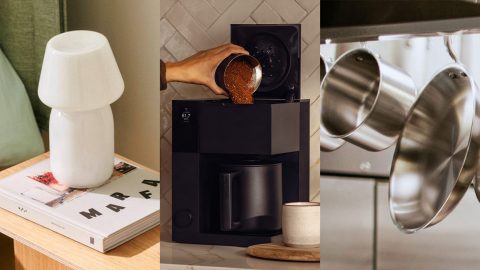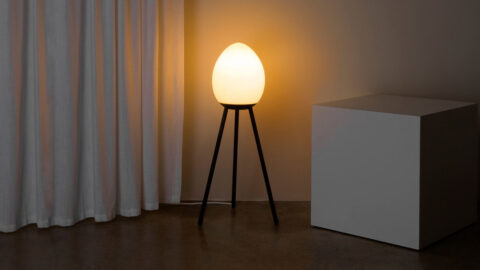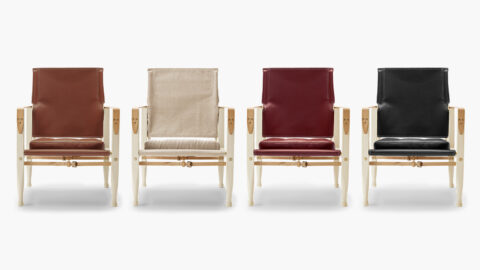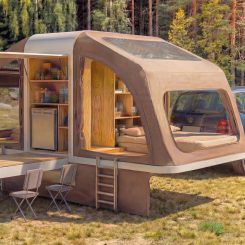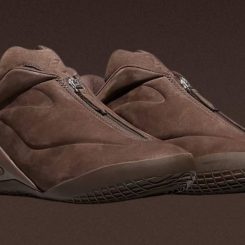‘The Author’s House,’ designed by SLETH architects for a client who is a writer, is located in a forest near Aarhus, Denmark. The residence serves as a working and living space for the author who finds being in the midst of nature to be inspiring and beneficial for her writing. Settled in a natural protected area, the structure blurs the boundaries between inside and outside by virtue of the materials used in the construction of the residence. The exterior is clad in copper with slightly recessed openings covering the façade, allowing plenty of light to enter the interior, providing optimal ventilation. The façade’s copper will oxidize gradually, transforming into an increasingly green hue that will blend into the surrounding forest.
Apart from the copper used on the exterior, two additional distinct materials were used in the construction of ‘The Author’s House,’ both of which were purposely chosen to reflect that which is found in nature. Stone floors can be found throughout the house, acting like a carpet between the exterior and interior spaces. Dinesen solid Douglas wooden planks are used as the predominant material inside the house in the kitchen, on the ceilings, staircase, windows, walls, and furniture. The wood provides an overall warmth to the interior, and the ceiling slats create a good acoustical environment. Søren Leth, of SLETH remarks, “The wood is a vital part of the appearance and design of ‘The Author’s House.’ We needed a good quality massive wood which was affordable, yet exclusive by the look and feel. It was important to the client to give the house a massive and solid feel and look, which we found in the Dinesen wood.” The living spaces are contained by a large open area in which the client can work, relax, and enjoy family time. The skylights throughout the residence and the large sliding doors, further blur the lines between interior and exterior spaces.
For a look at another architectural residence, check out TECLA, A 3D Printed Concept House Made of Clay.

