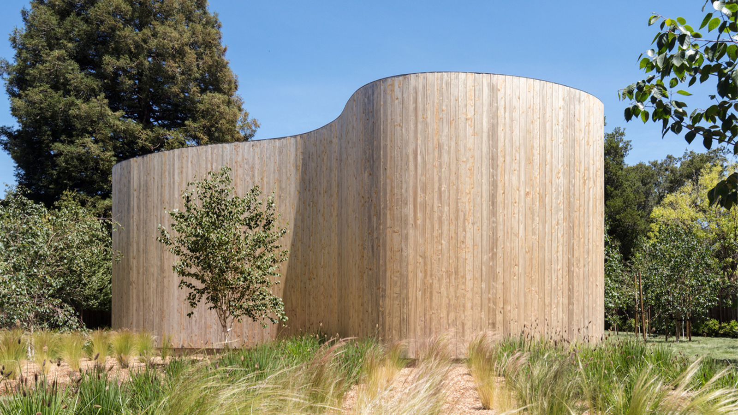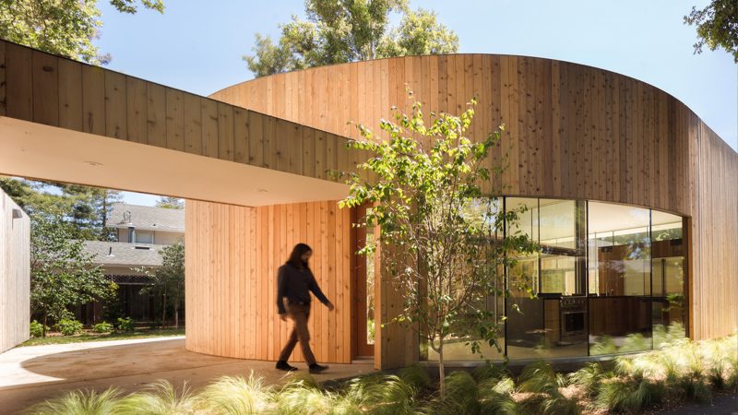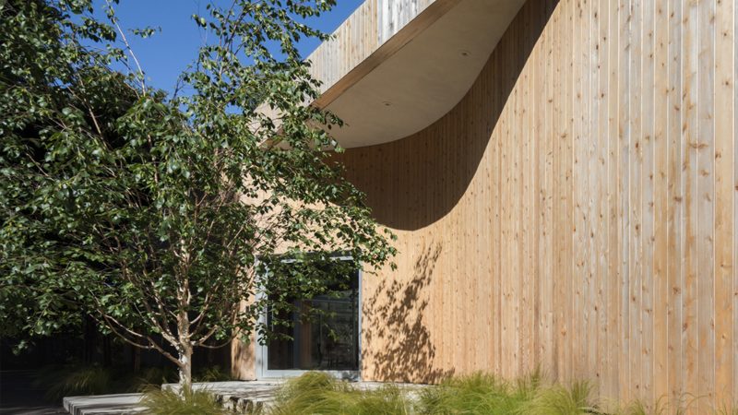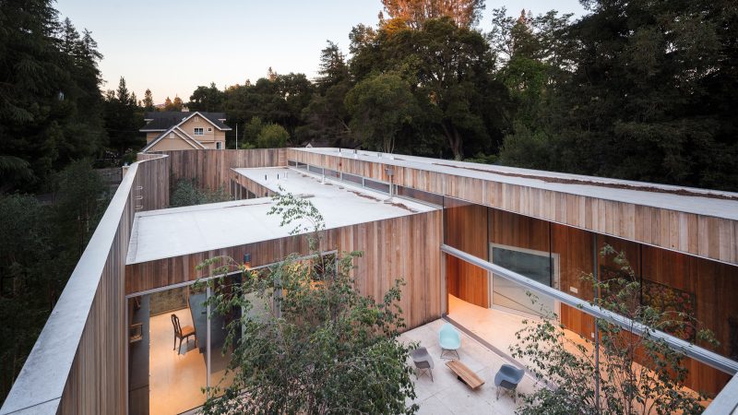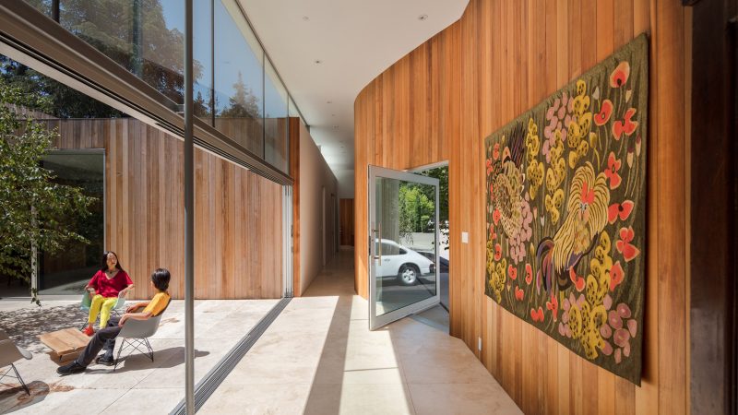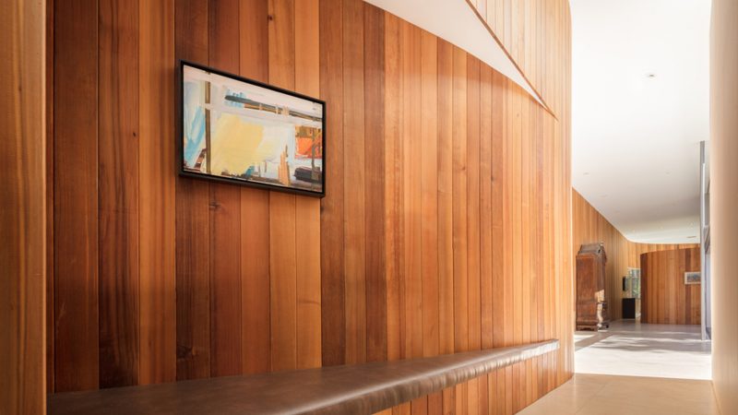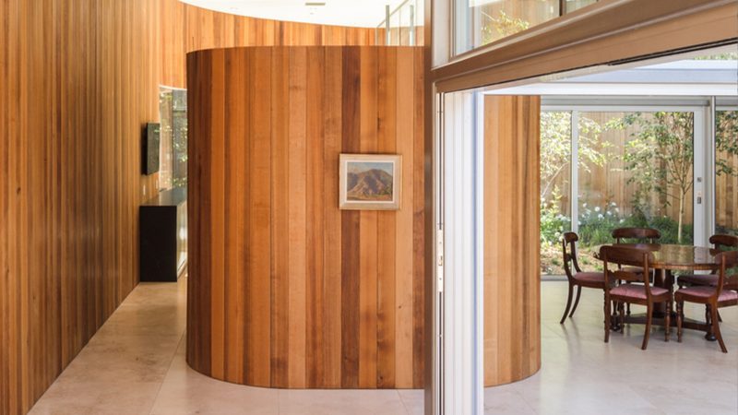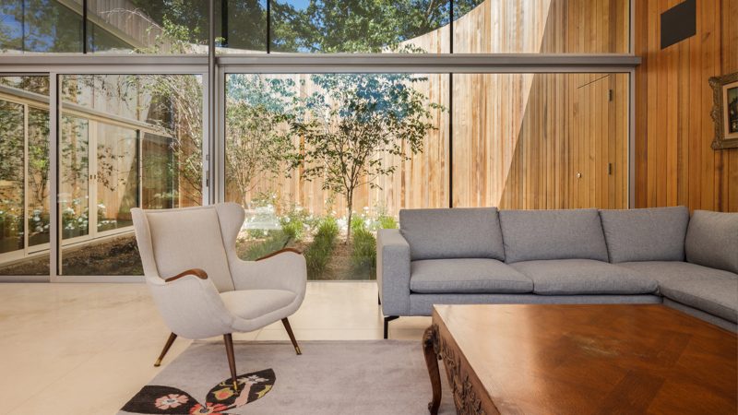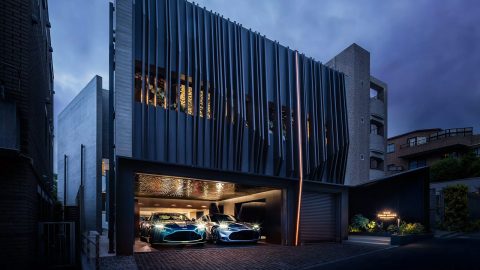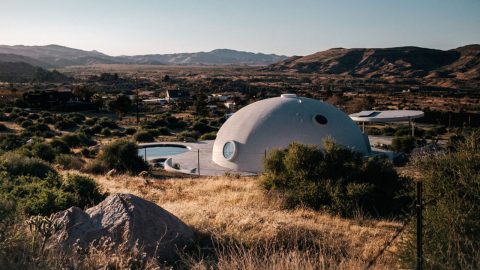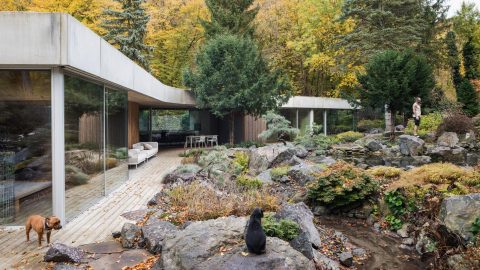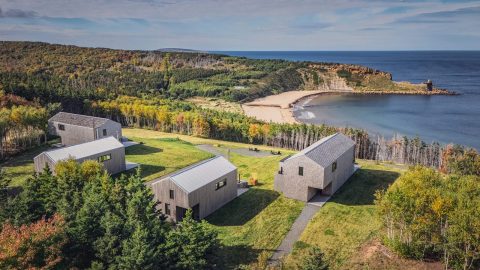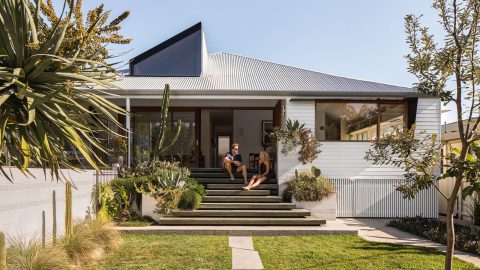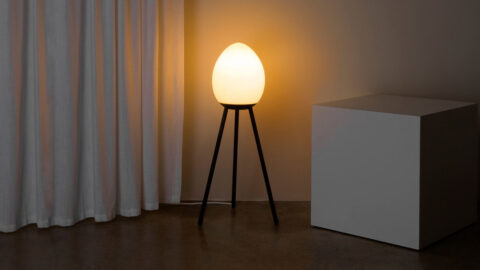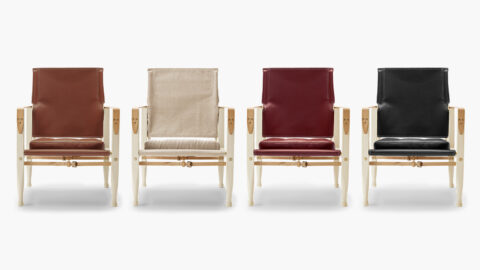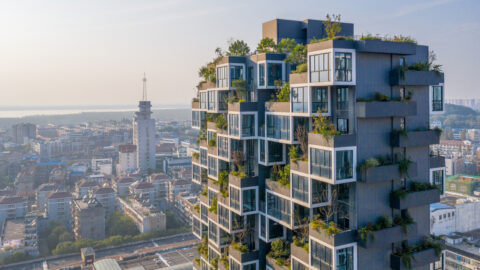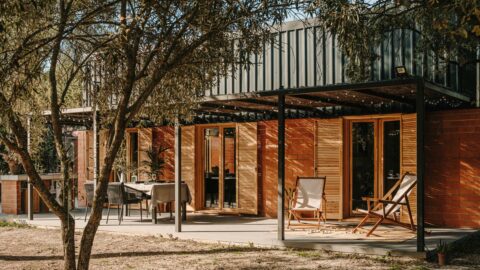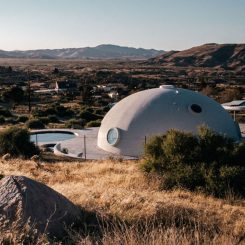Situated on a long and narrow lot in the town of Atherton, California, located in the heart of Silicon Valley, resides Roofless House by Craig Steely Architecture. This residential home was built at the request of the owner who wanted as much outdoor space as possible while limiting her views of the surrounding “architectural hodgepodge.” The view on all sides of the lot consists of neighboring houses, so creating a private environment, with a view, was a considerable challenge. The architect decided to focus attention upward, highlighting the mature tree canopy and sky above. According to San Francisco-based Steely, “Focusing on this view ‘up’ rather than horizontally ‘out,’ we created a seemingly roofless house that surrounds the living spaces by huge outdoor courtyards that direct the view up.”
Virtually windowless when seen from the street, the home that Steely recently completed looks more like sculpture than residence at first glance. Yet the unusual exterior—a curving, one-story structure clad in vertical planks of Western Red Cedar—is a smart solution devised to satisfy the client’s request for indoor/outdoor living. The massive steel-framed curving wall serves as an alternative to the more typical perimeter fence that is common to the neighborhood.
An approximately 100-foot-long breezeway extends down the west side of the structure where An oversized, seven-square-foot glass pivot door marks the main entrance, leading to the foyer. Branching off the entryway, the living spaces are open-planned and blur the connection between indoor/outdoor with retractable sliding doors and continuous materials like travertine on the interior and exterior floors and cedar on the walls. The north side of the property consists of the kitchen, dining room, and living area arranged in an ‘L’ shape, whereas the master suite and additional bedroom are located on the southern end.
For more of our highlighted architecture, check out Muta House by Emilio López Arquitecto.

