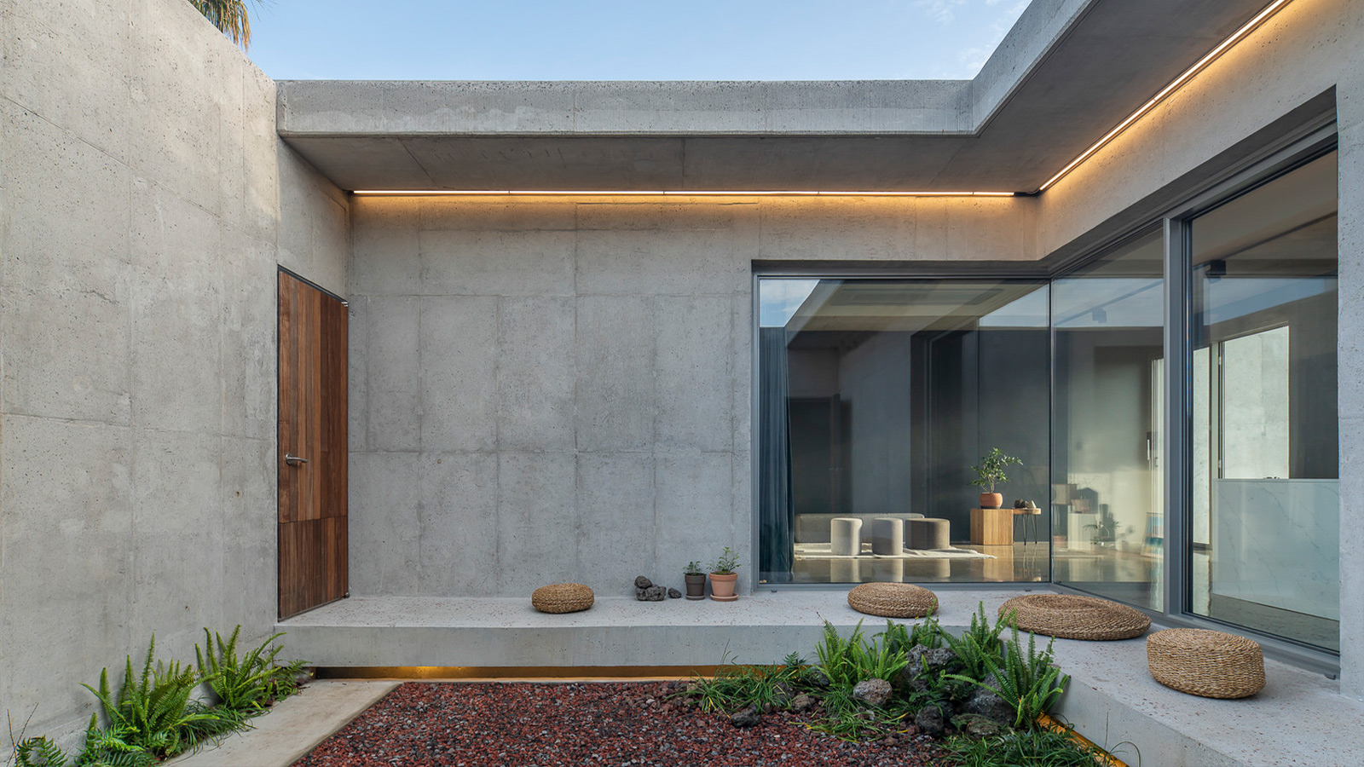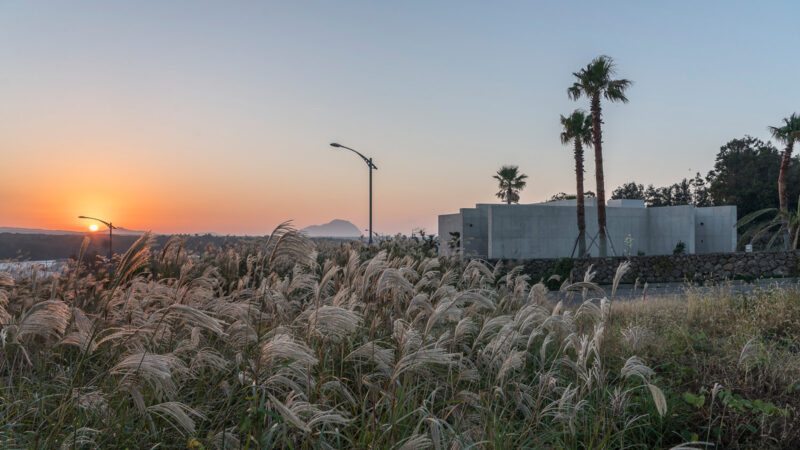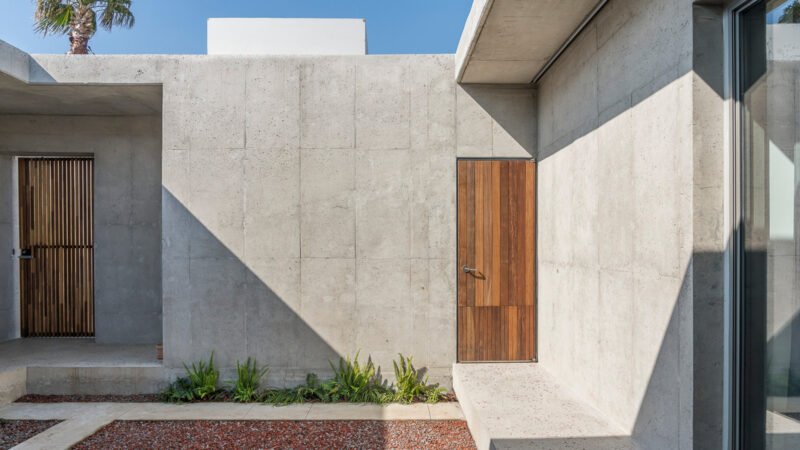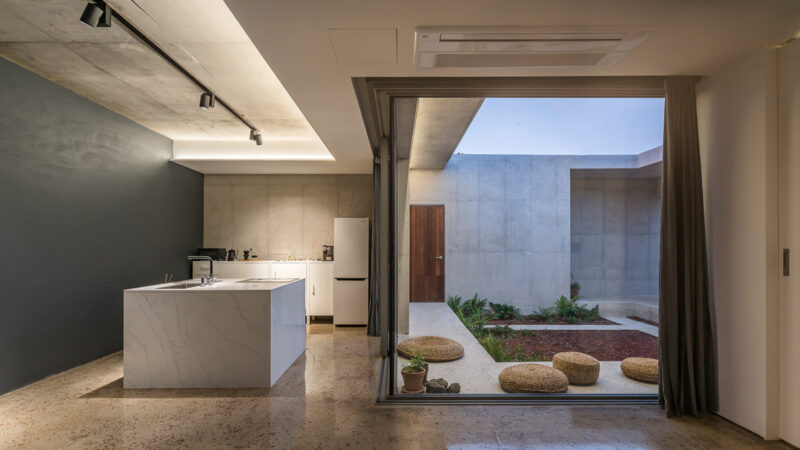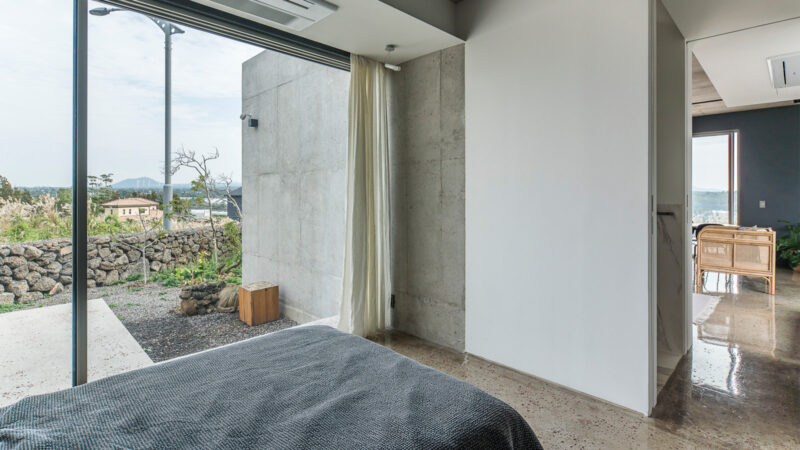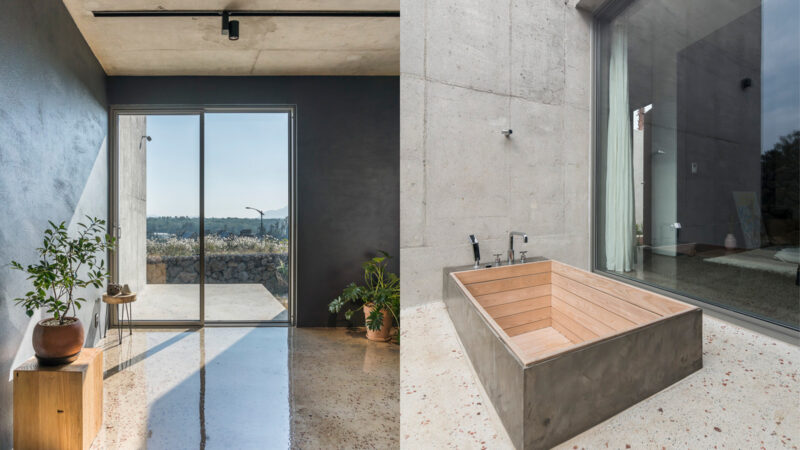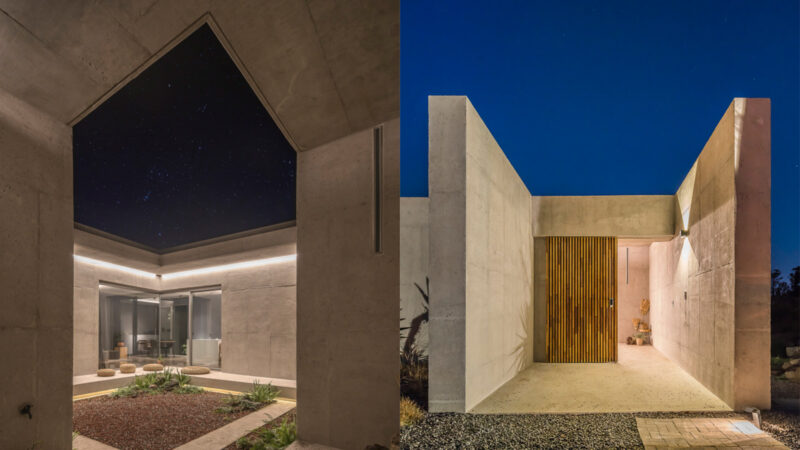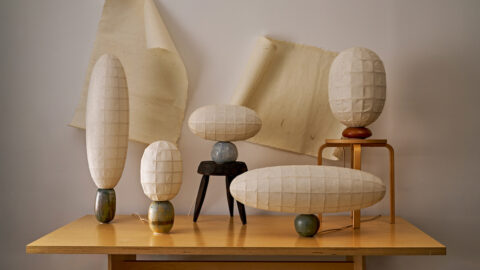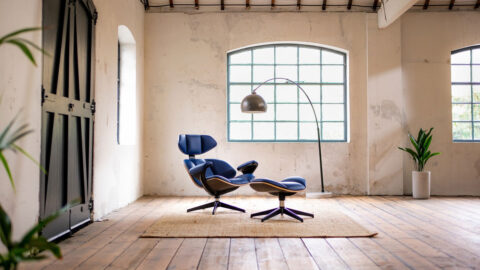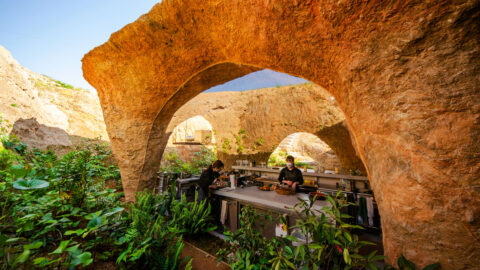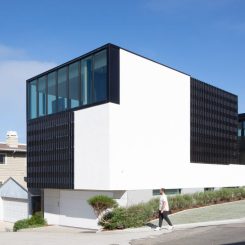Located on Jeju Island off the Korean Peninsula is Nasillonner House designed by Moreless Architects. With its relatively mild year-round weather and picturesque beauty, Moreless Architects’ client wanted his residence on the island to serve as a restful getaway that would provide a peaceful place to connect with nature. A UNESCO Heritage Site, Jeju Island is a special tourist destination in South Korea that boasts everything from beaches, parks, waterfalls, and a lava cave. The 900-square-foot Nasillonner House consists of two bedrooms, a living room, and a kitchen that offers views of the Sambangsan and Hallasan Mountains in the distance. The exterior of Nasillonner House is constructed with a rough greyish concrete block that was purposely chosen so as not to detract from the surrounding nature.
The house surrounds an open courtyard with red scoria, found on Jeju, in the center, encircled by concrete walkways. It is meant to be used as a place of rest and reflection by the homeowner and guests. It is a transitional space that provides access to the other living and sleeping areas of the residence that are reached through sliding glass doors. Each of the living spaces in the residence has its own patios, providing access to the lovely island views. Throughout the interior spaces of the house, the flooring is concrete with ground scoria, which lends a slightly reddish tint to the floor. The walls throughout are a combination of finished and unfinished concrete.
For more intriguing architecture, see the Easyhome Huanggang Vertical Forest City Complex.

