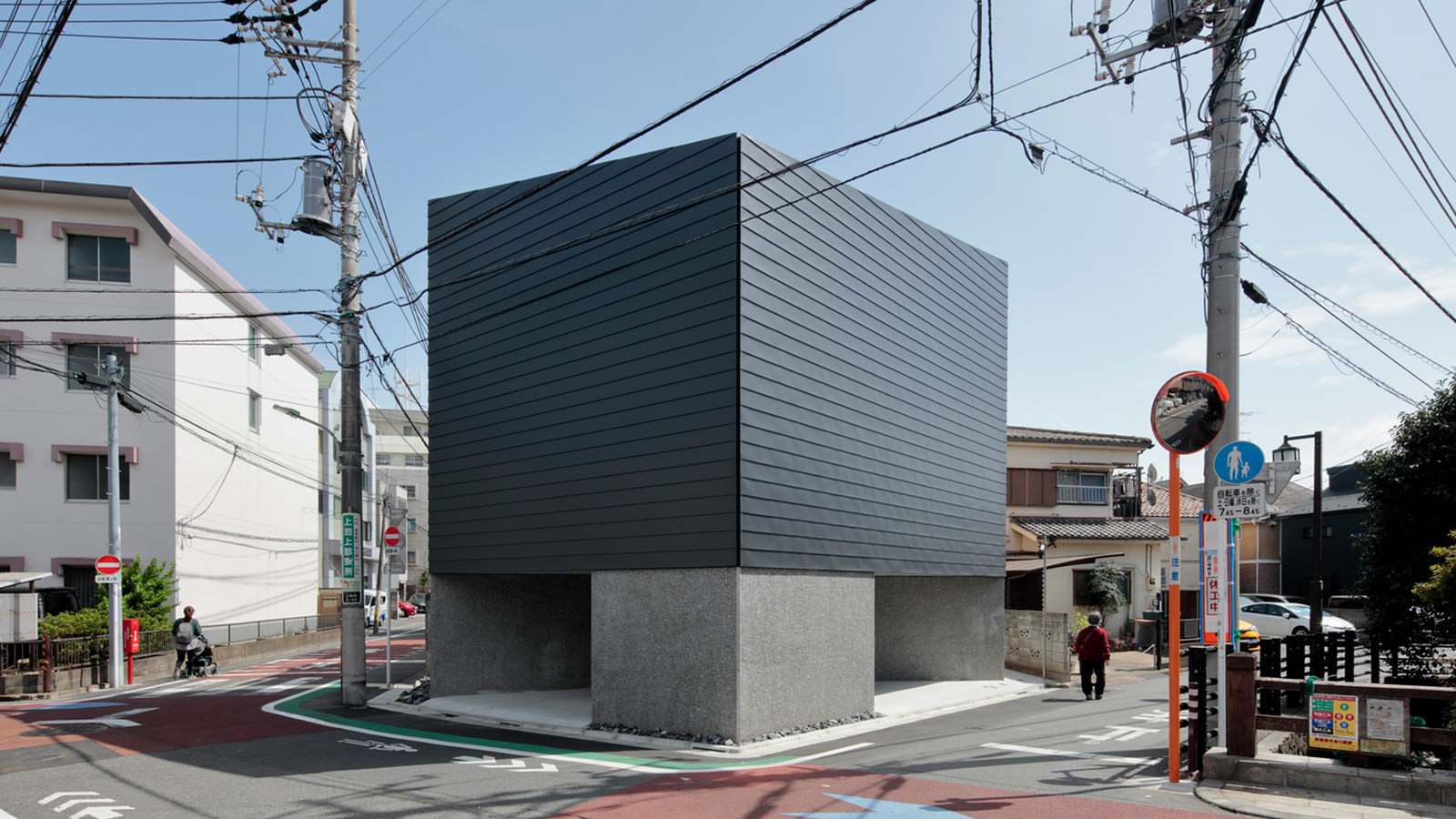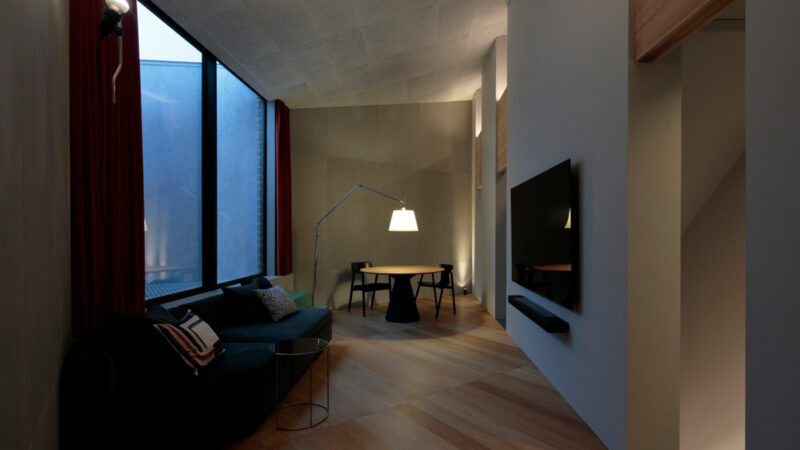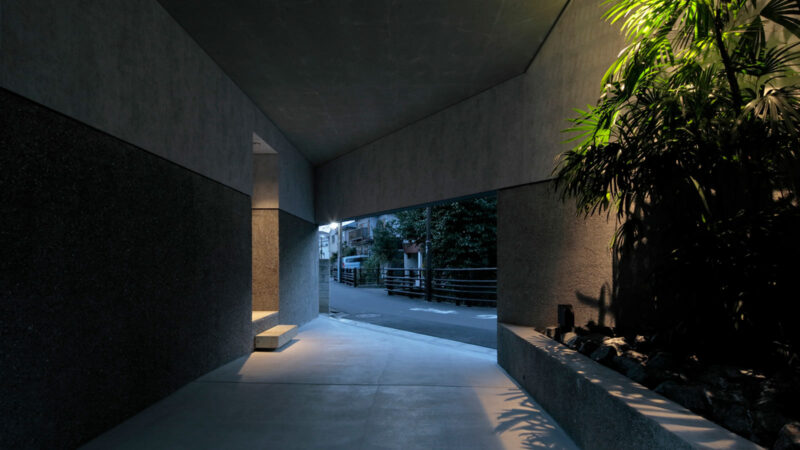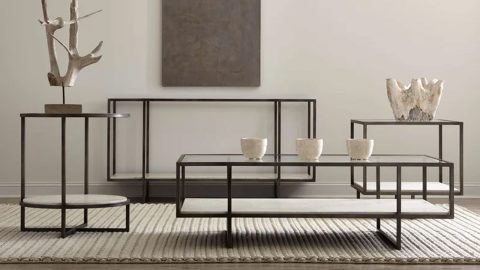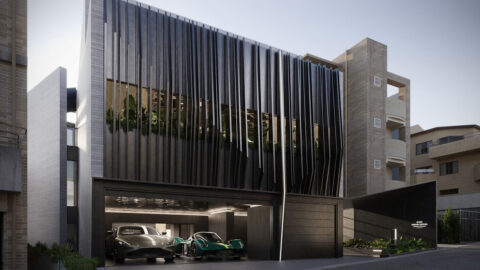Murakoshi House, designed by architectural firm, S Design Farm, is located in a special ward located in Tokyo called Ōta City. Built for a professional couple who work in the city, Murakoshi House is a unique, pentagon-shaped structure wrapped in metal panels, that conforms to the site, which is situated on a corner surrounded by busy roads in three directions. The need for privacy was a significant consideration in designing the facade of the home; it appears windowless to passersby, but in actuality, windows exist, but most open up to an atrium built within the home, allowing lighting and ventilation, but restricting views. Another important factor in determining the design was the fact that the lot is an area with a risk of flooding, so a plan that serves as flood control was required. The architects and homeowners agreed on the use of monolithic concrete blocks to raise the structure off the ground in response to the chance of flooding.
The 1,300 square foot Murakoshi House has a first floor with a bathroom and storage space. The second floor houses a kitchen, main bedroom, and a trapezoidal living and dining room combination, while the third level consists of a loft space. Unlike the rather cold-looking exterior, the interior boasts warm wooden accents between the flooring and wooden wall panels mounted on the concrete walls.
S Design Farm designed the house with a high insulation-performing material that greatly reduces the need for heating during the winter months. The lighting, air conditioning, and home appliances are controlled by voice or smartphone, which enabled the architect to eliminate switches and remote controls throughout the interior spaces.
For more unique architecture, see Deungchon Ohgak Shop And House in Seoul, South Korea.

