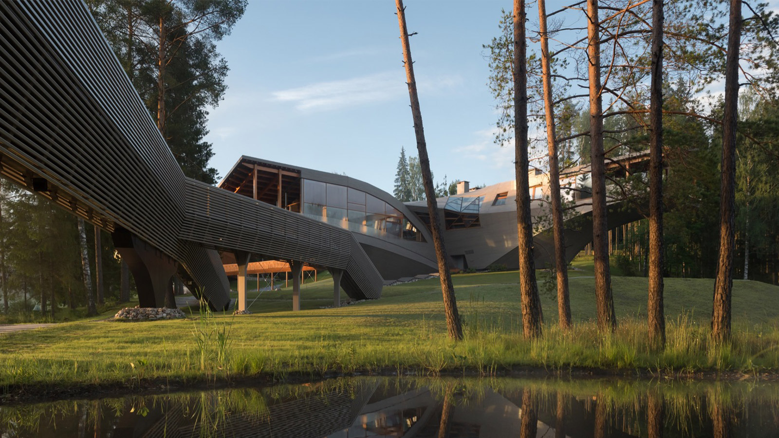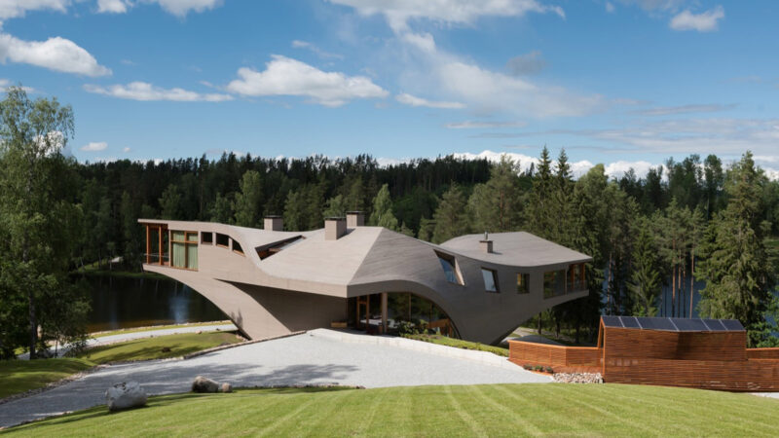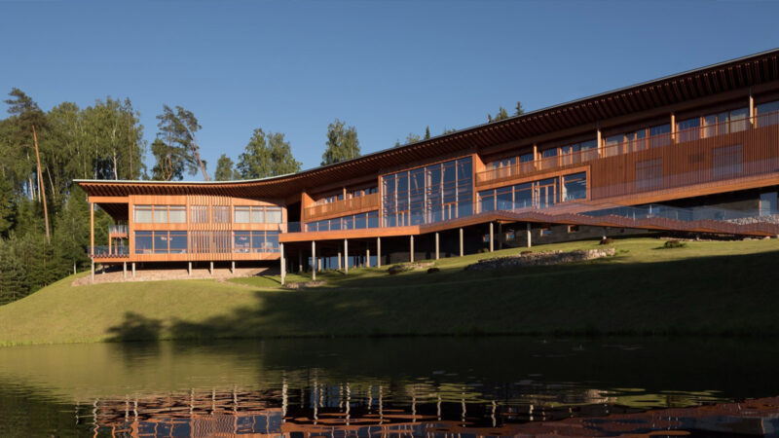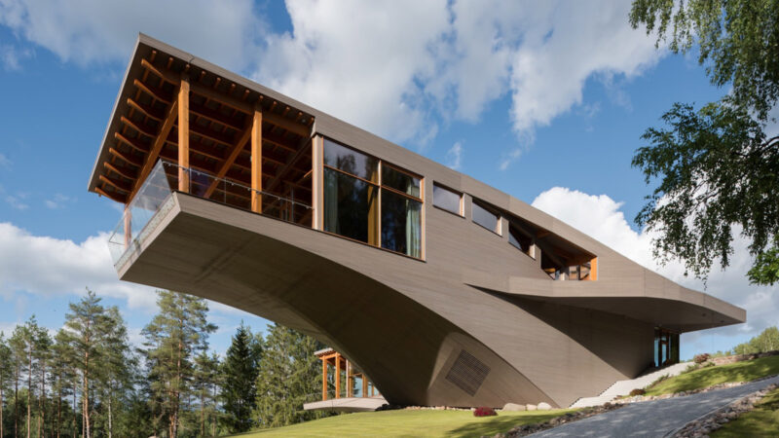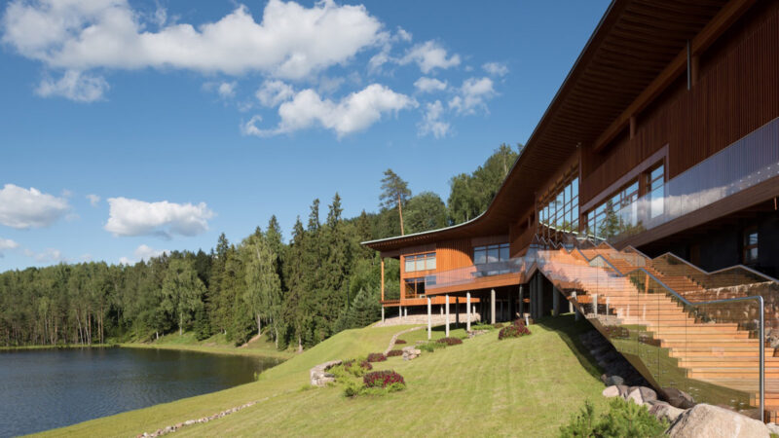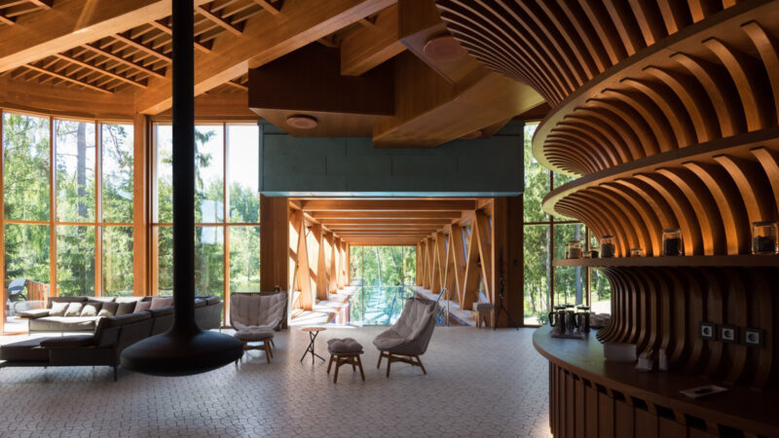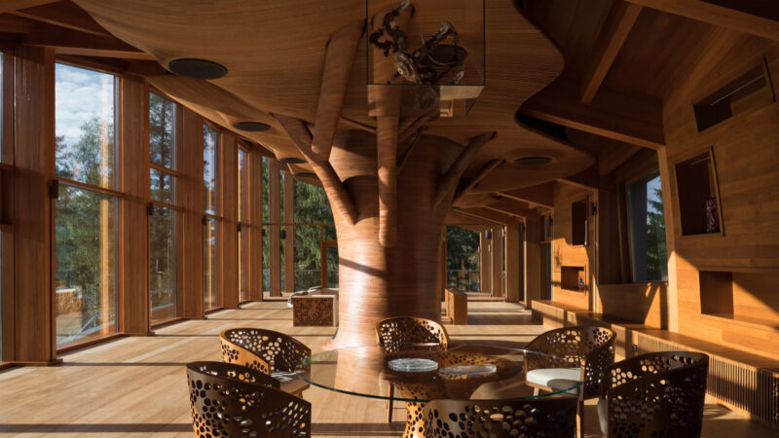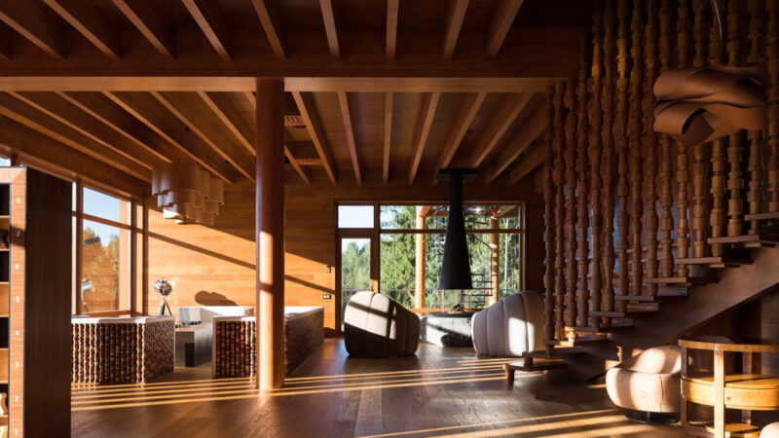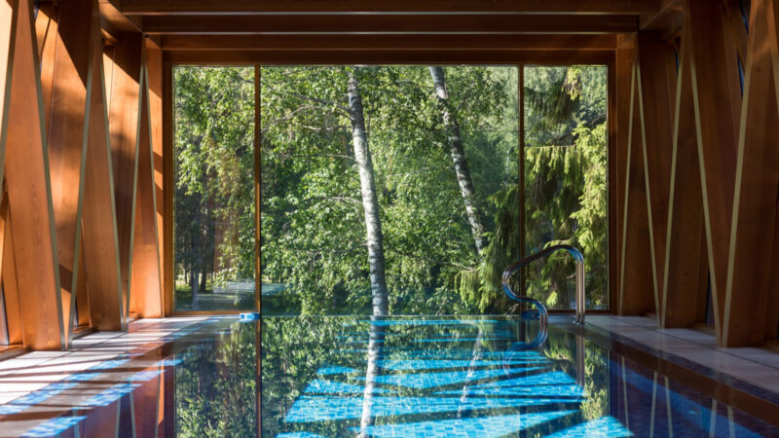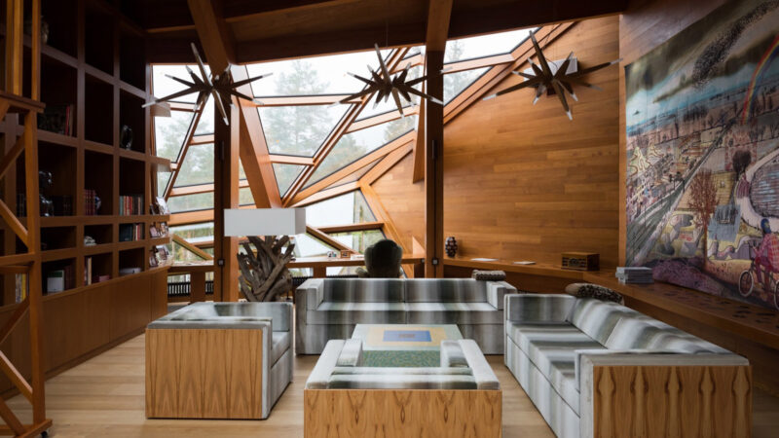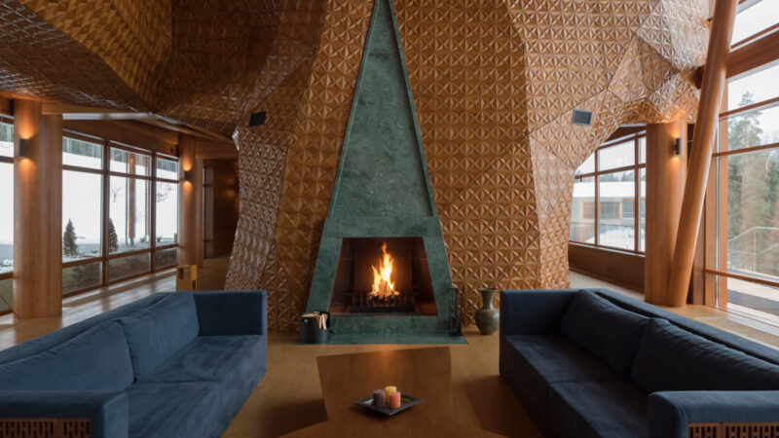Situated in the small town of Madona, Latvia is a very large estate complex dubbed Manor Klaugu-Muizha. Russian architect, Totan Kuzembayev, was chosen to design the Manor based on his expertise in designing large, complex structures. The site for Manor Klaugu-Muizha is a sizable 124 acres located in the countryside, replete with lakes and forests. Built along the edge of a lake, the estate is comprised of three buildings, encompassing a massive 45,531 square feet. The largest is the guest house which has a separate wing for the children as well as an exhibition gallery-museum for the owner’s extensive art collection. The main house is the second largest space, followed by the wellness complex. All three structures are connected by bridges which eliminate the need for stairs due to the marked difference in the relief and, aesthetically, the bridges are more pleasing to the eye.
The main house is defined by the cantilevered outriggers which appear to be soaring from the center of the structure. These are punctuated by large terraces looking out onto the lake and pine trees. With large living, dining, kitchen, office areas, and a bedroom suite, the main house suits the owners’ needs perfectly. The guest house, which is raised on stilts, looks like a single extended volume but is divided into three parts: a large guest area with six bedrooms and a dining area with a fireplace. The children’s wing has two bedrooms and a living room. The gallery-museum space is occupied by the owner’s extensive collection of porcelain. The third structure on the estate is the wellness complex, complete with a gym, steam room, sauna, and pool.
Architect Totan Kuzembayev approached the development of the estate’s interiors with special care and ingenuity. The wooden finishes throughout the entire home are visually stunning and lend warmth to each space. Virtually all the decorative techniques and furnishings found throughout the home were designed specifically for the estate, including showcases for displaying art from the owner’s collection.
For more notable architecture, check out ‘Tree House’ On the Coast of Portugal.

