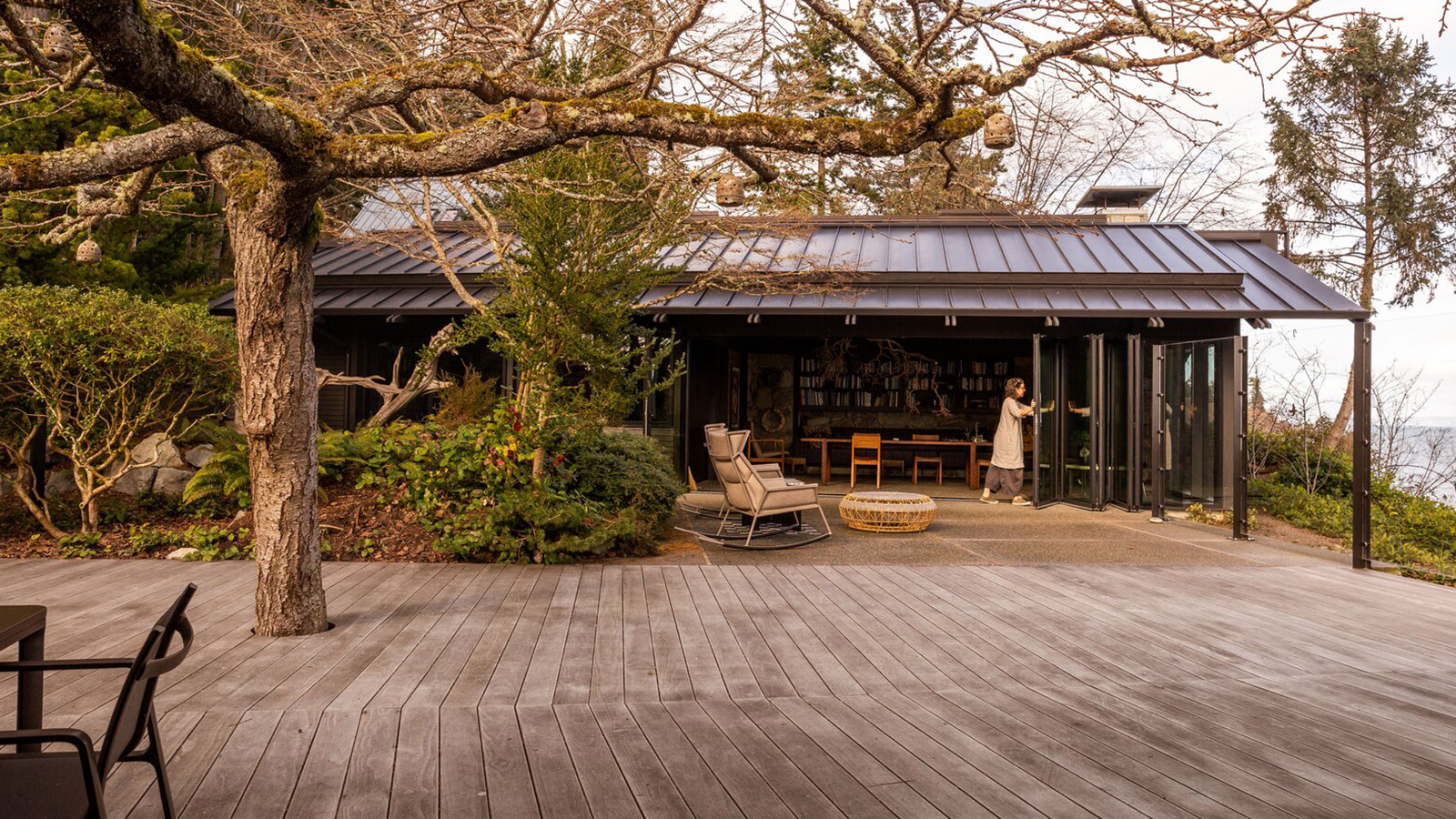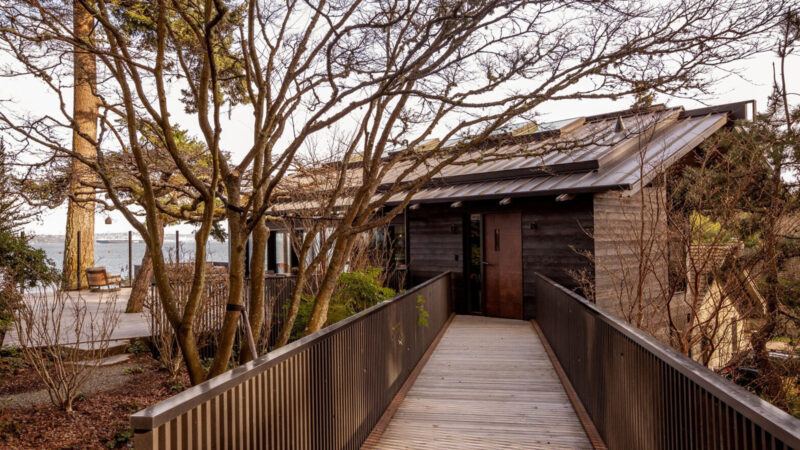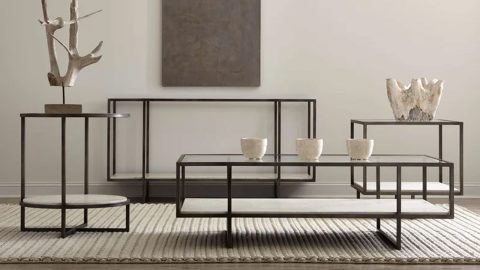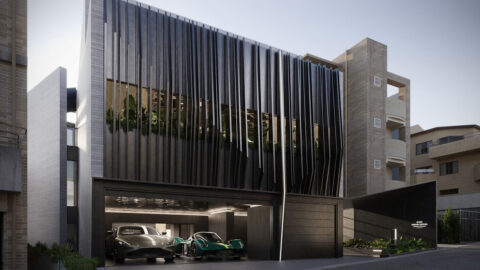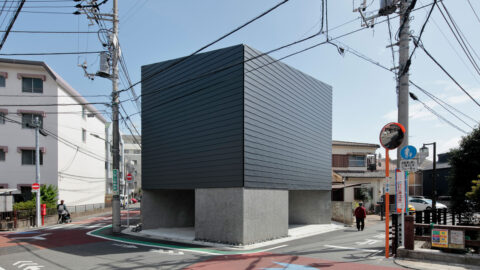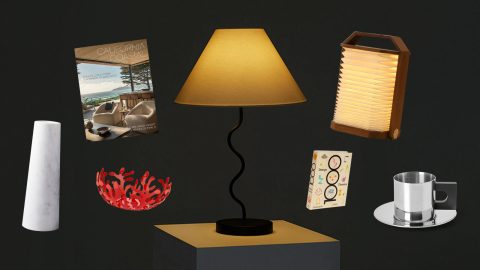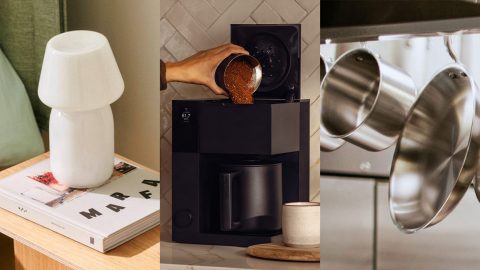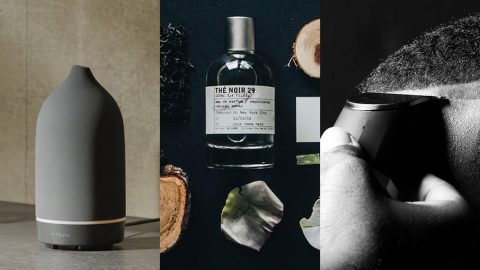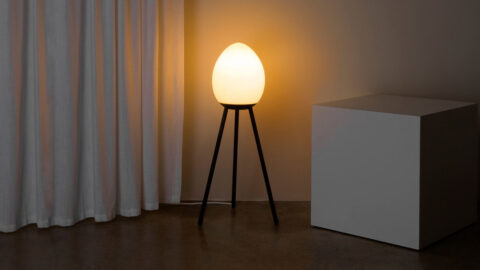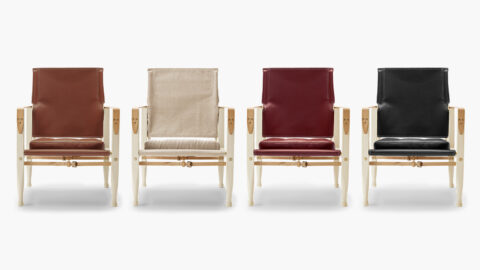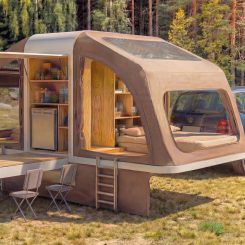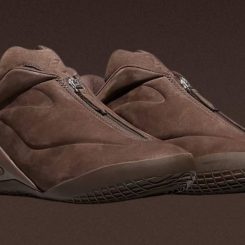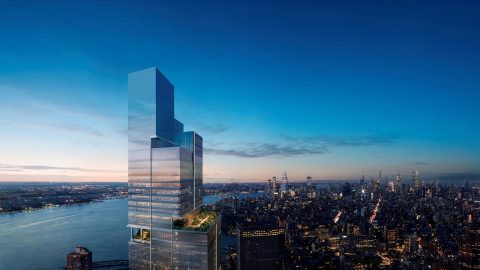Renovating a home can be a challenge even under the best of circumstances. But when the primary goal is sustainability, the challenge becomes even more daunting. Loom House, located on a lush lot on Bainbridge Island, off the Washington coast, was originally designed by architect Harold Moldstad in 1968. Molstad designed the home as two buildings – a 2,000-square-foot house and a smaller guest house that was added later. The home boasted a stunning view of the Seattle skyline across Puget Sound. In 2017, a couple purchased the mid-century home with the intention to renovate it with the assistance of architects Miller Hull Partnership. However, the new owners were determined to incorporate net positive energy and water systems into the home and therefore carefully selected all materials that would minimize environmental impact.
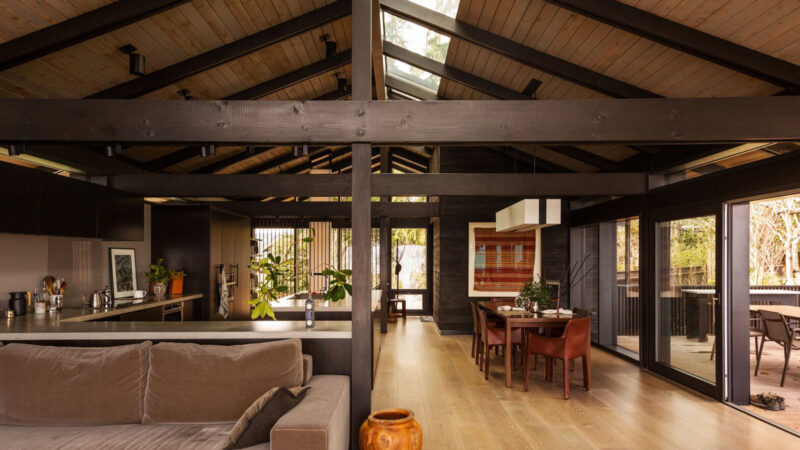
Photo Courtesy of Dwell 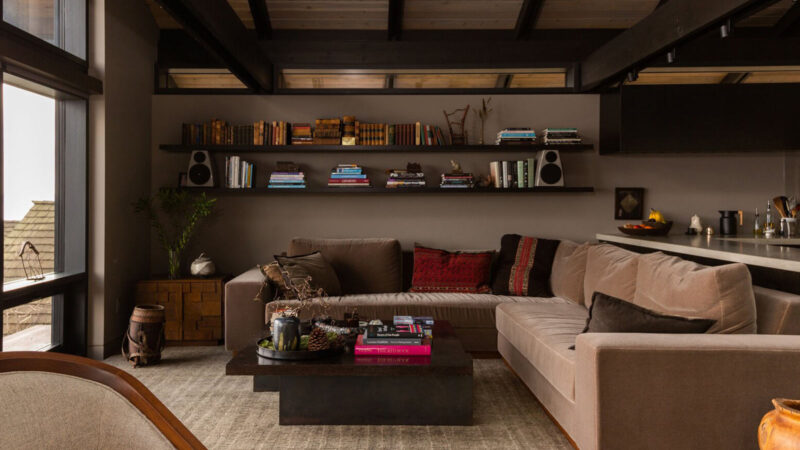
Photo Courtesy of Dwell 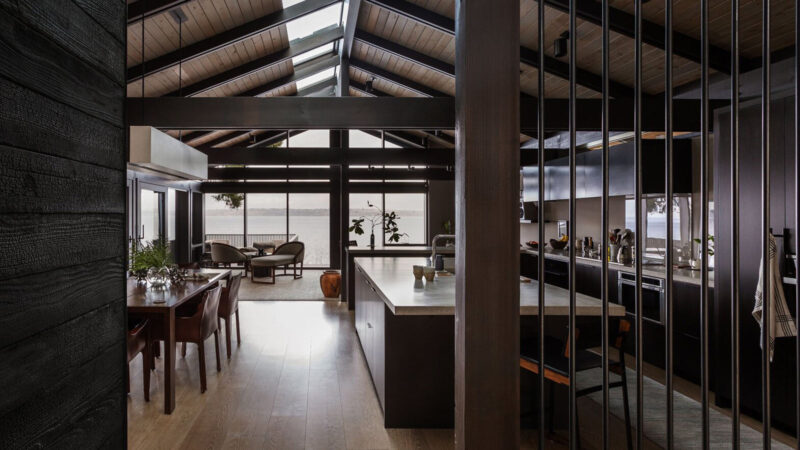
Photo Courtesy of Dwell
Completed in 2020, Loom House has been extensively renovated and expanded to 3,200-square-feet of living space, consisting of the existing north and south-facing structures. While maintaining the original architectural character of the home, Loom House now holds the distinction of achieving the Living Building Challenge (LBC) 4.0 Certification in early 2021, making it one of only four residences in the world, and the first renovated home, to do so. “Creating a Living Building is not necessarily more challenging than any other project, it is just that it demands we shift our thinking and revalue different aspects of our projects,” says Chris Hellstern, Living Building Challenge services director at The Miller Hull Partnership. “Living Buildings require a more integrated design approach, which always leads to better solutions with our expert members of the design and construction team.”
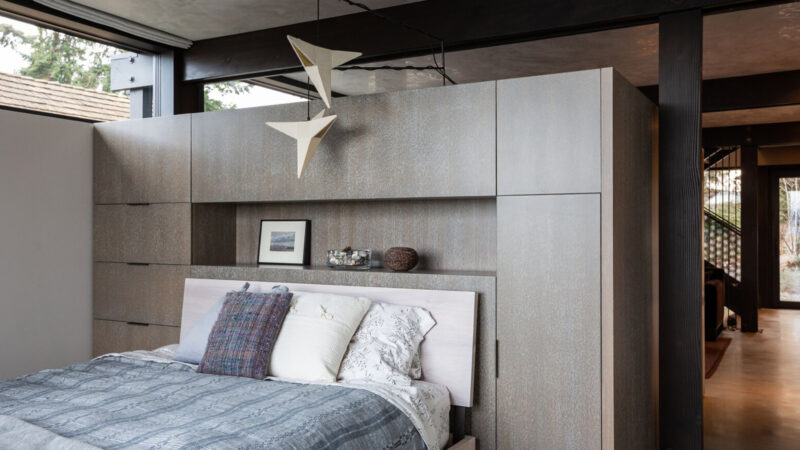
Photo Courtesy of Dwell 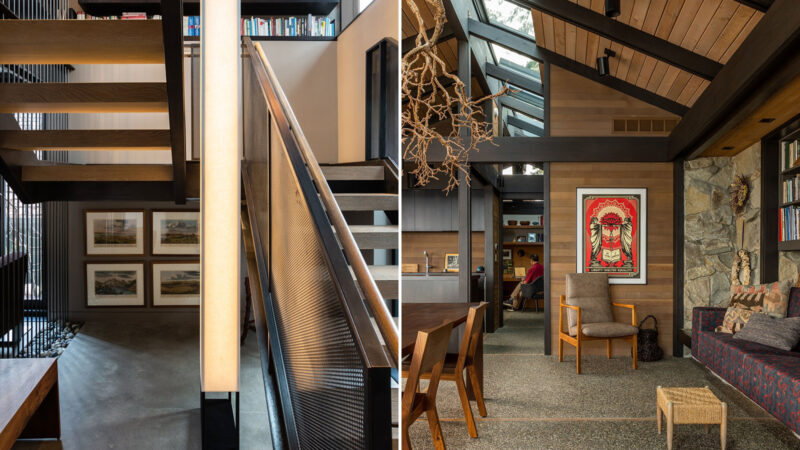
Photos Courtesy of Dwell 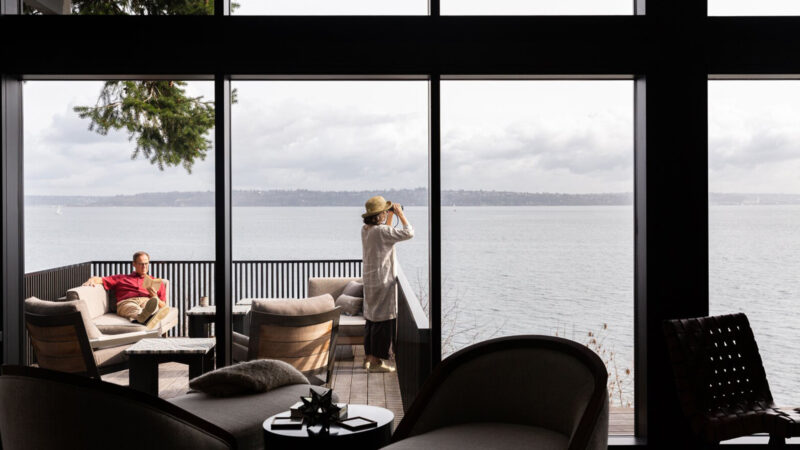
Photo Courtesy of Dwell
Taking full advantage of the waterfront views, the team opened the existing home in several places, adding sliding walls and skylights throughout. “In preserving the Northwest design aesthetic of this home, we also wanted to make sure it became even more connected to the natural beauty of its site,” adds Charlie Hellstern, founder of Charlie Hellstern Interior Design, noting the interior palette reflects the subtle shades of the native soil and rocks. Surrounded by 200-foot-tall evergreens, the landscape also proves fruitful for growing edible berries and vegetables, complete with a mycological foraging forest. While the home’s two levels originally were connected by an external staircase, the architects reorganized the floor plan to include an indoor staircase, which is bordered by a screen of steel cables grounded in stones the couple collected on their beach. Custom furniture and accessories made of natural materials crafted by local artisans create a warm and inviting interior.
For another architectural gem, explore Un Patio House, which is nestled in the Chilean forest.

