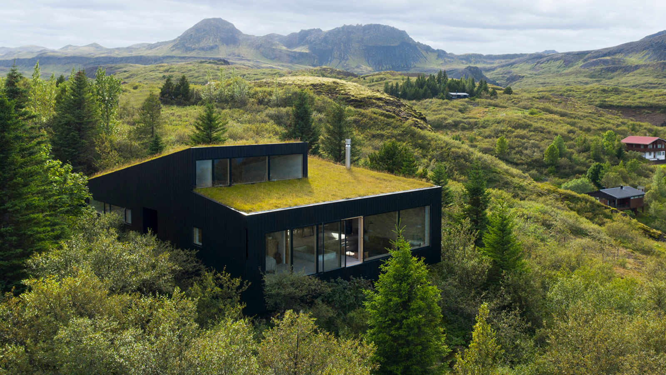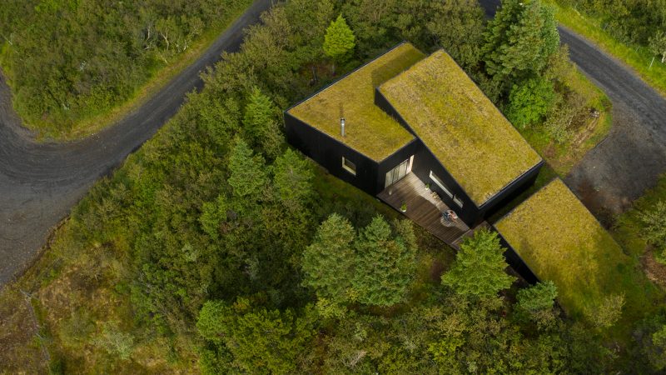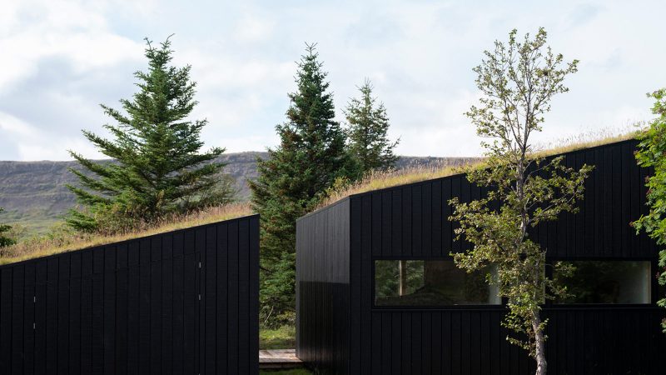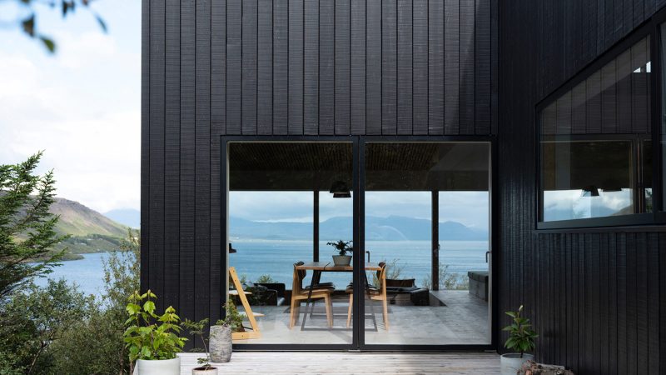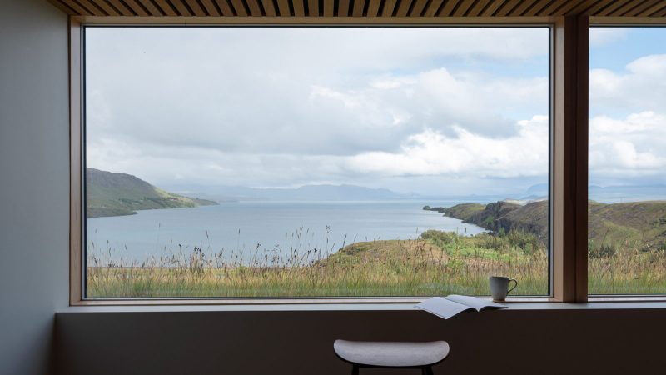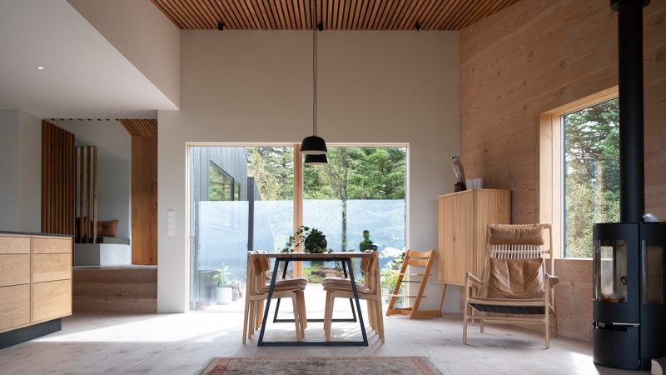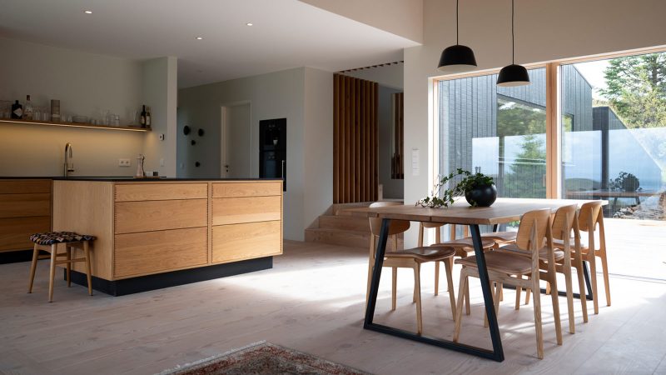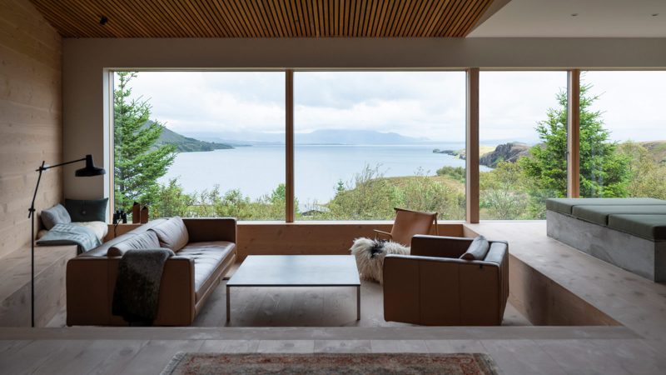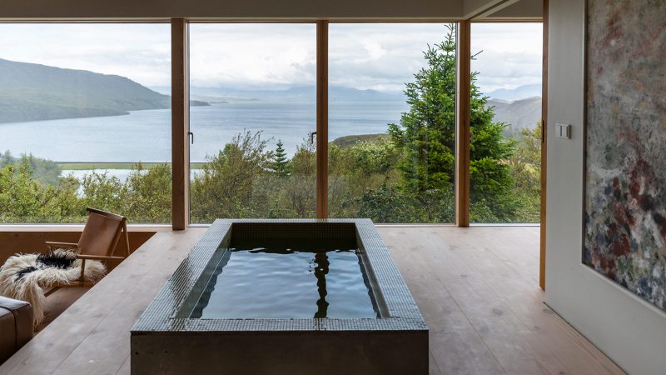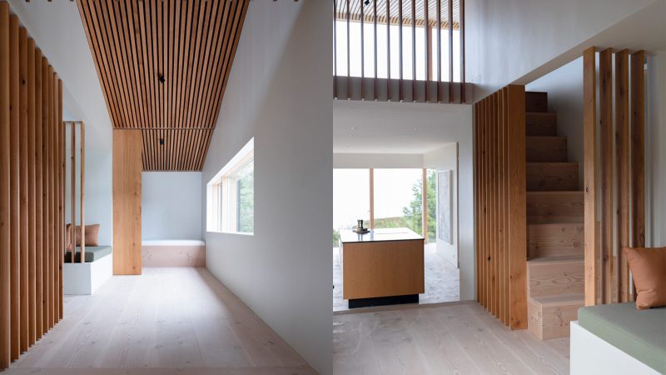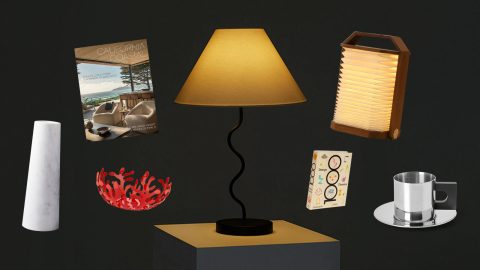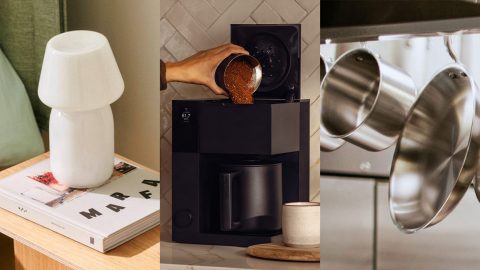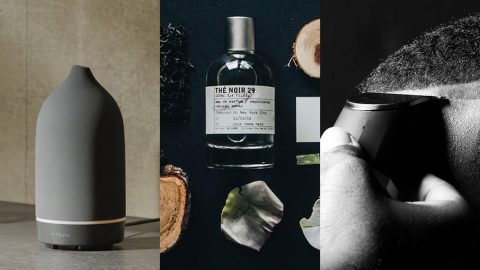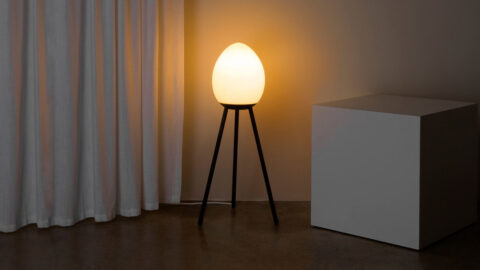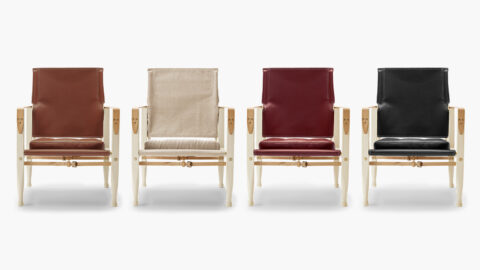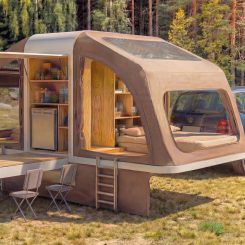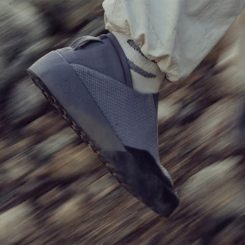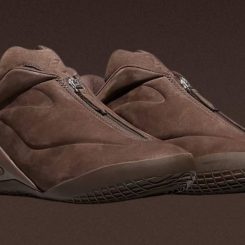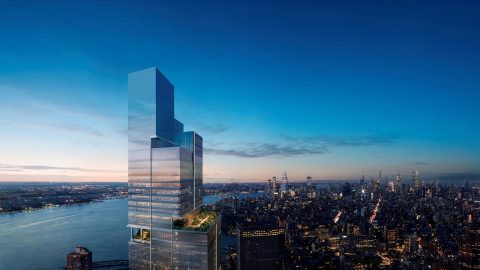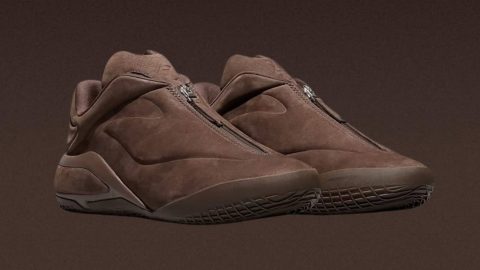Working with two of Iceland’s biggest music stars, KRADS architectural firm discovered that collaborating with performing artists who naturally appreciate the creative process was a very enriching experience for all involved. The enthusiastic exchange of thoughts and ideas in the development of Holiday Home on Þingvallavatn created an atmosphere of mutual trust and openness between the architect and his clients. The result is a home designed to complement the landscape and make the most of the impressive views of southwestern Iceland’s Lake Þingvallavatn. Additionally, the structure’s position on a hillside was carefully chosen to minimize disruption to the landscape. KRADS designed the residence with a blackened-timber cladding and with a roof surface made up of local grasses and moss, effectively making the home blend in with the hillside and surrounding environs.
The 1,800 square foot house lies in staggered planes that follow the movement of the landscape which are oriented to optimize views over the vegetation extending towards the lake, as well as the Skjaldbreið mountain in the distance. The home’s entrance leads straight into an open-plan kitchen and dining area, which features a sloping timber ceiling that accentuates the sense of height within the space. Sliding doors connect the dining area with a southwest-facing terrace that offers a view through nearby trees towards the Jórutindur and Hátindur mountains. A sunken lounge next to the dining area is lined with windows framing a panoramic vista across the lake. The floor around the lounge provides additional seating and supports a rectangular bathtub that can be covered to create a daybed.
A staircase next to the kitchen connects with the second level where a multipurpose loft space is located. This space is used as a combination sleep and play area for the residents. Access to the green roof can be gained from the loft space providing yet another usable living area. The interiors of Holiday Home include a natural material palette consisting primarily of wood and stone, allowing the focus to be on the views and the natural surroundings.
For more interesting architecture, check out Studio Dwelling located in Sri Lanka.

