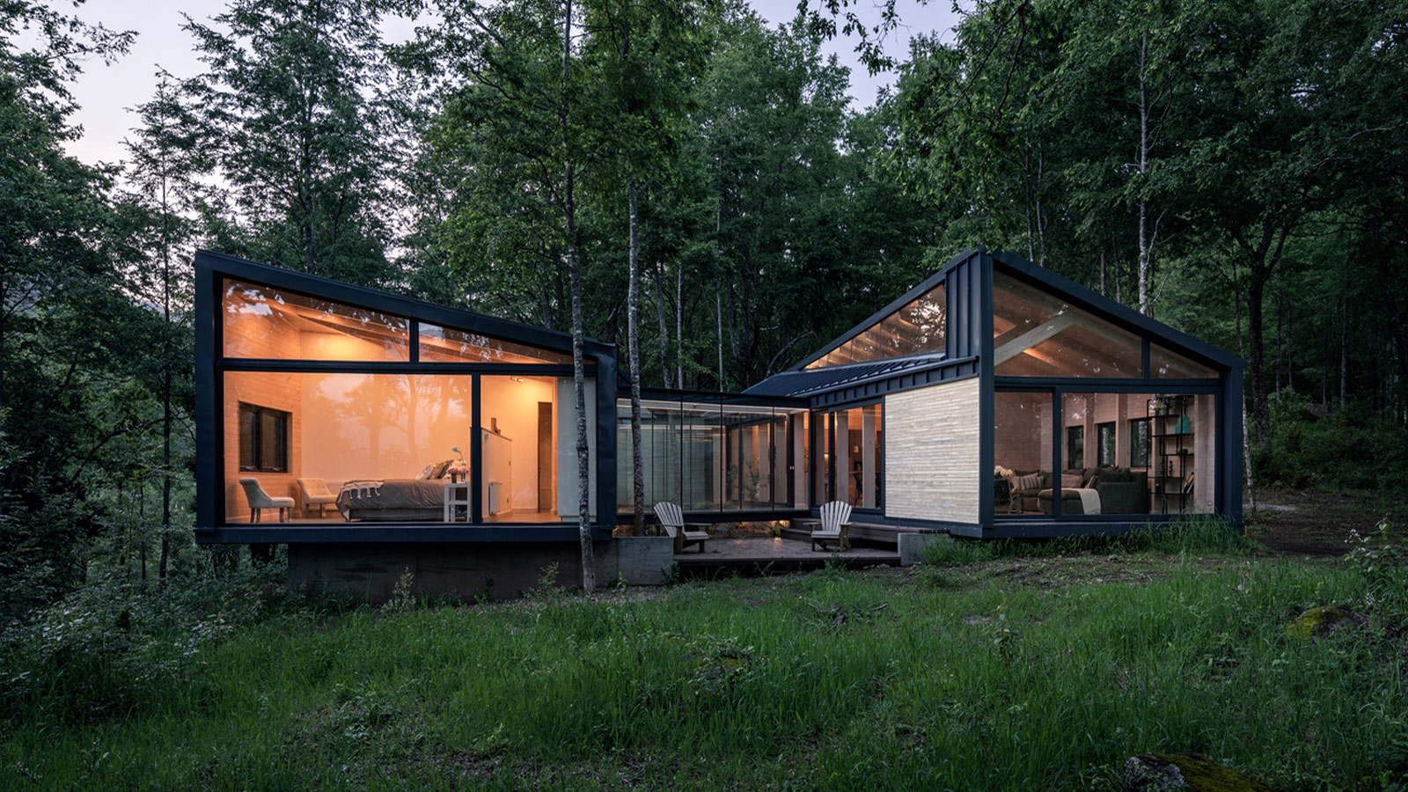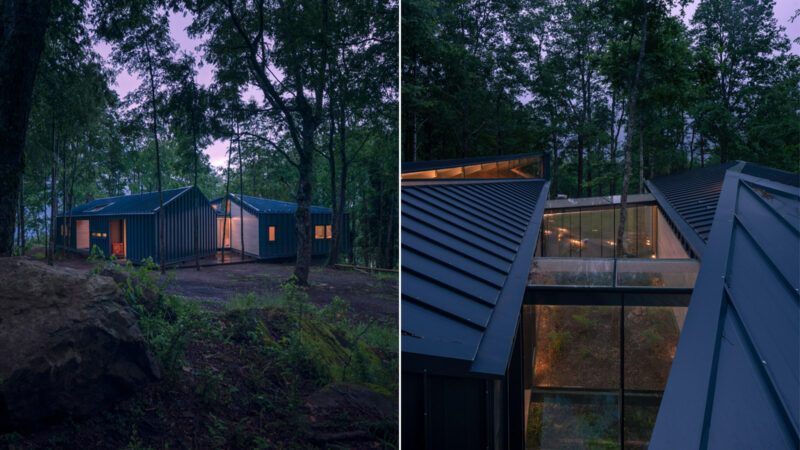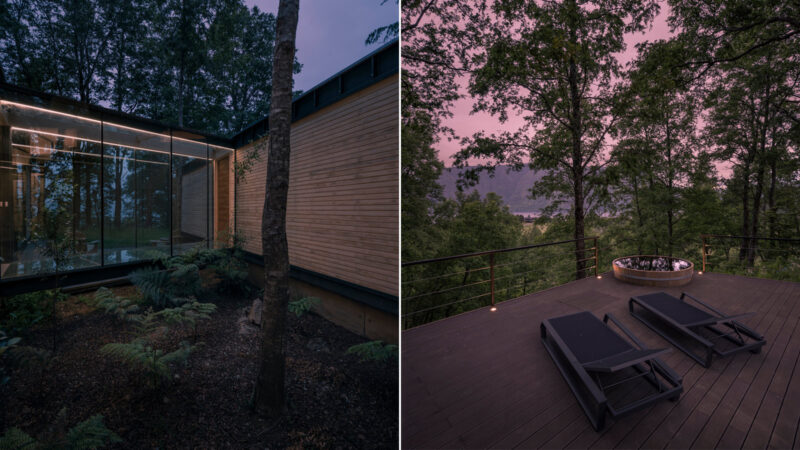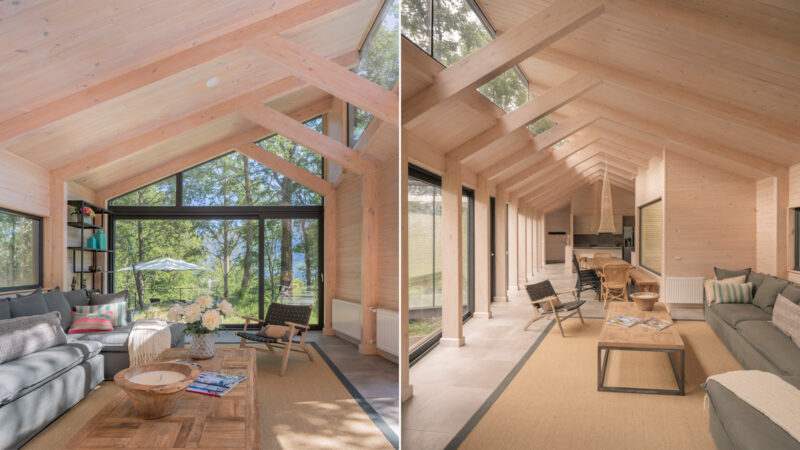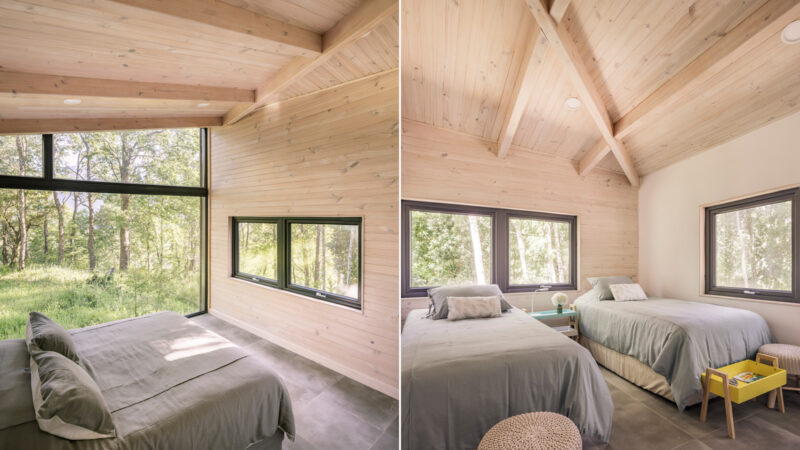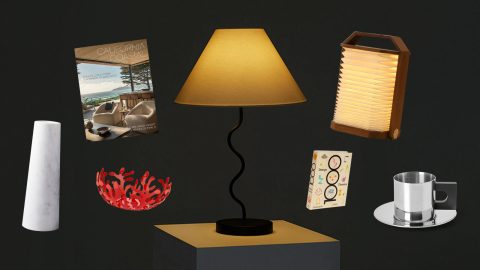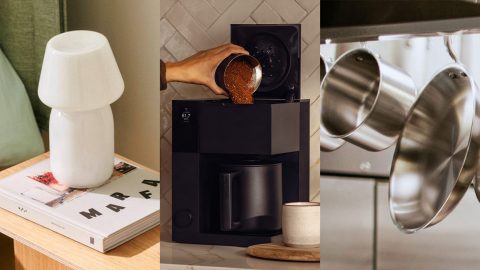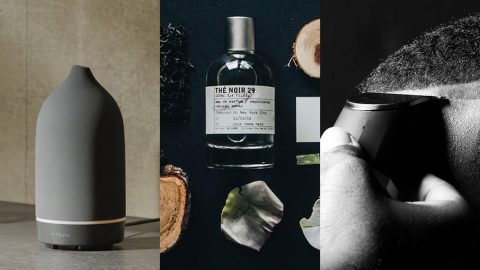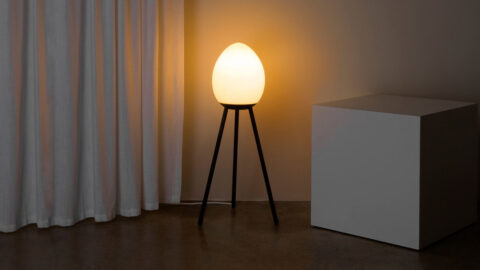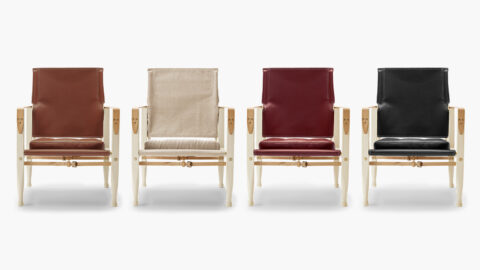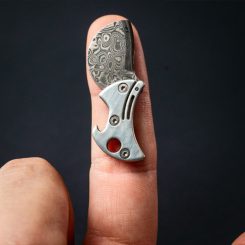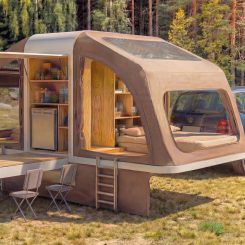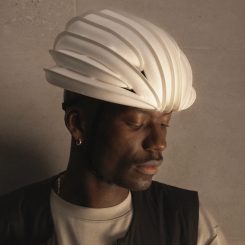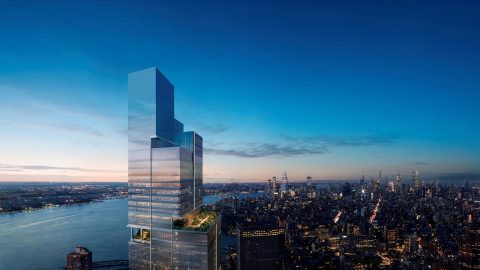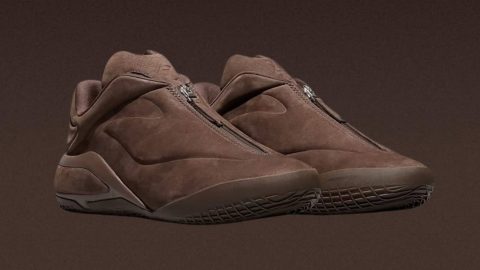Santiago-based architectural studio, Triangular, was contracted by a Chilean couple to design Forest House, a getaway cabin for their family. Two concepts for the home were identified by the clients and architect: First a focus on ‘family vacations’ where large living spaces were to be incorporated into the design. Second, specific areas were defined that needed to be part of the overall design of the home. They included an area for the entire family, an area for the parents, a children’s space, and one for guests. To achieve these separate spaces within Forest House, the architect cleverly used interior courtyards to separate each area. These courtyards have glass floors, so people feel like they are floating over the flora. Furthermore, Triangular purposely situated the bedrooms so the spaces would take advantage of the morning sun, while the living areas are able to enjoy the noontime and afternoon sun.
Situated in the woods of Cunco, Chile, this stunning 2,500 square foot home-away-from-home provides views of Colico Lake in the distance. Forest House consists of two main structures topped by slanted roofs, with two glazed bridges uniting them. With an eye toward minimal environmental impact, the design team situated the corrugated steel-clad structures on a concrete base, allowing the wild flora to grow through it. Natural light is abundant throughout Forest House thanks to the generous use of glazing on the walls, ceilings (and some floors), providing views of the surrounding forest. Pine makes up the interior walls, while the flooring is concrete tiles.
For more interesting architecture, check out Bugok Friday House, a serene retreat for a Seoul couple.

