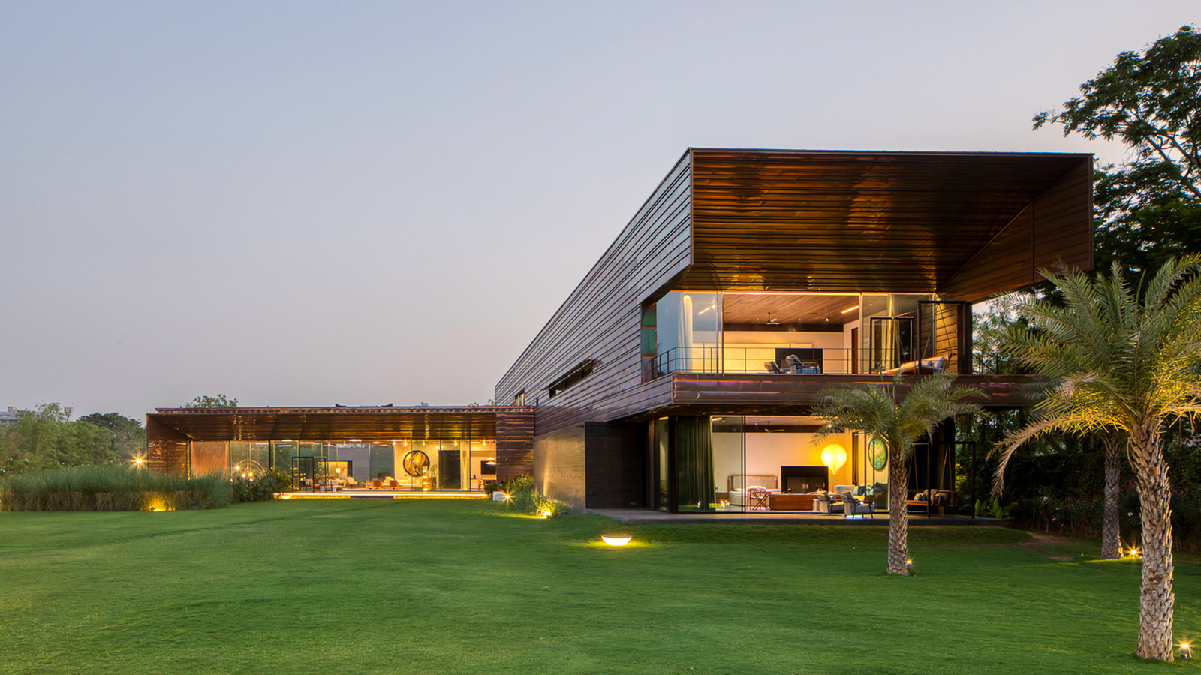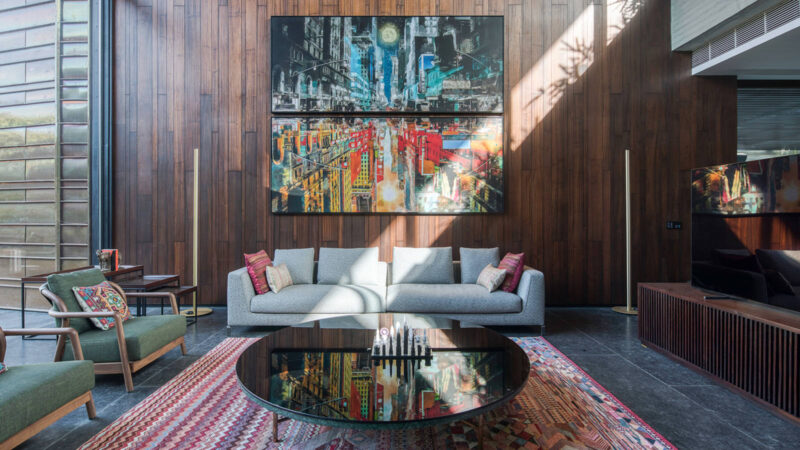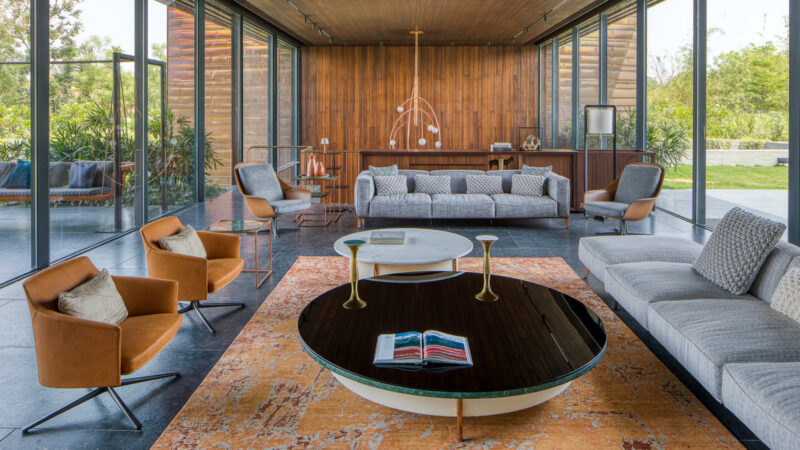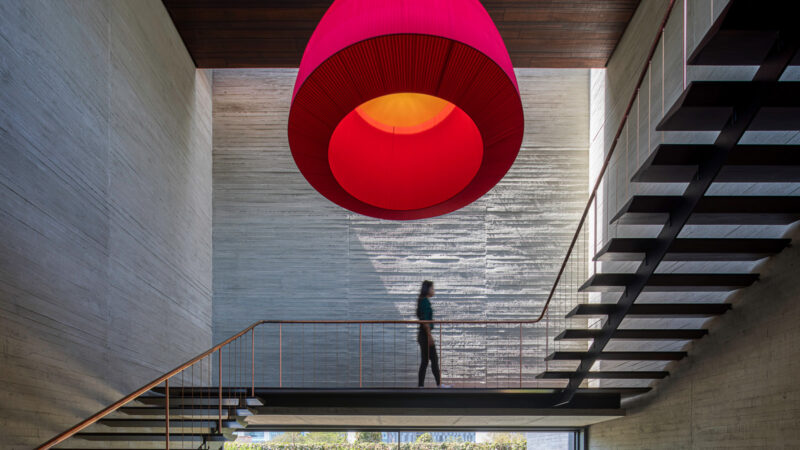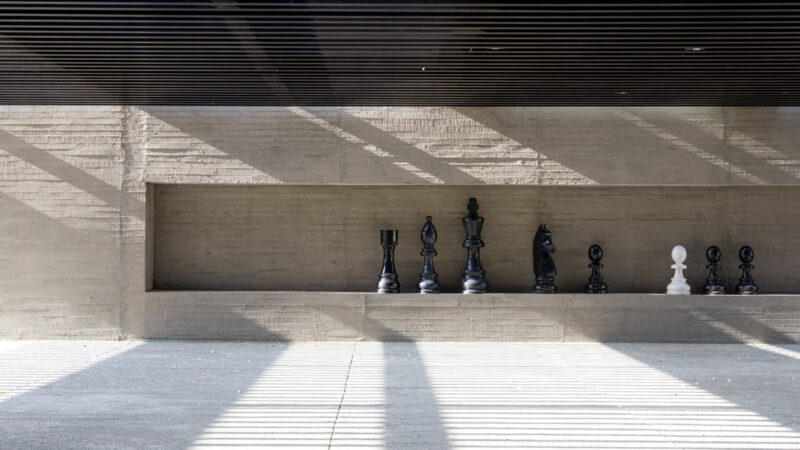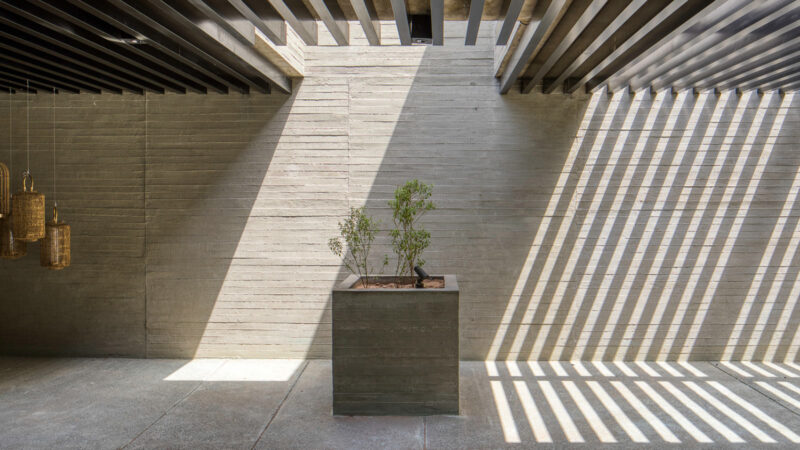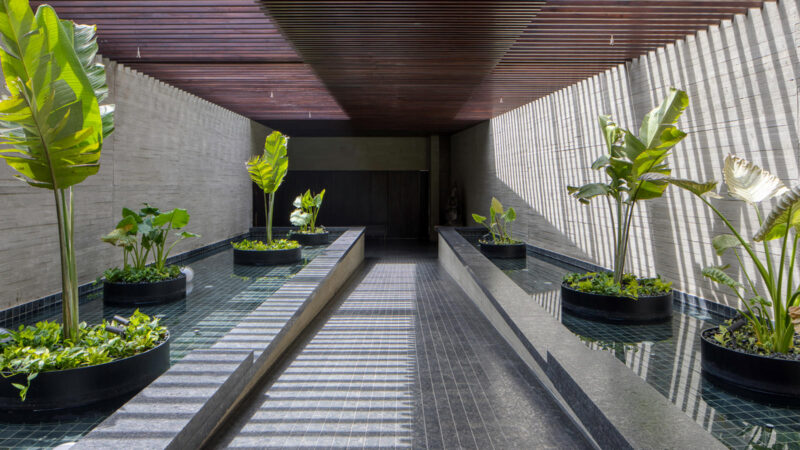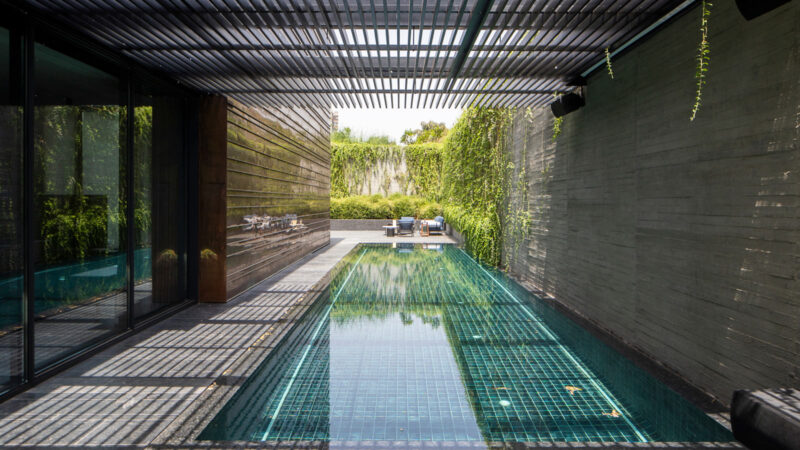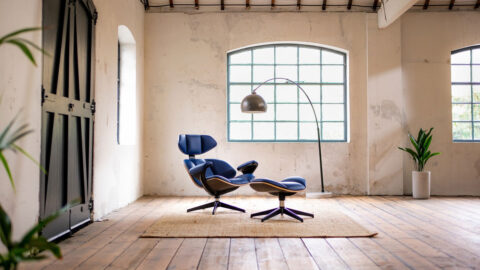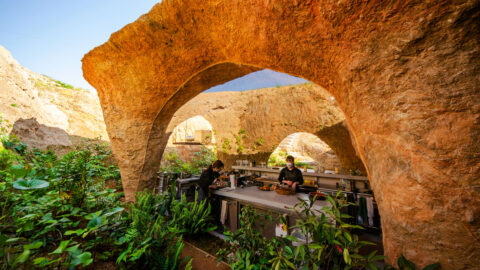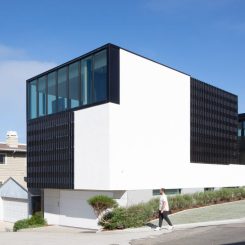Creating a shared contemporary residence for a multigenerational family that embraces nature was the aim of SPASM Design Architects when designing CH ‘22 House in Ahmedabad, India. Situated on a generous lot of 2.5 acres, this spacious home has an intimate relationship with nature with its many spaces that encourage family time. Each of these different interior spaces placed below and above ground are connected to each other via courtyards. CH ‘22 incorporates various active and passive climatic systems to fight the intense heat of the area in which it is located. Pergolas, water bodies, misting, buried spaces, and roof gardens blend to create a home that not only offers a lovely living experience for the residents and visitors but is extremely beautiful and comfortable to settle in.
Copper was used to form the ventilated facade of the residence, enveloping the home and offering longevity to the design. The house is comprised of a family room, entertainment area, kitchen, temple, gym, spa, multiple bedrooms, and a home theater, which caters to everyone from grandparents to grandchildren and everyone in between. The interior is lined with board-planked concrete along with copper accents.
Exuding a sense of luxury with its double-height spaces and natural light filling up the rooms, the rustic wooden accents along with a sublime decor palette reflect the elegance of natural materials and elements. SPASM Design Architects sought to design a truly contemporary home, made with locally sourced stones, woods, plasters, and metals, that would work for this multigenerational family. It is clear that they more than delivered.
For another look at interesting architecture, see Nasillonner House by Moreless Architects.

