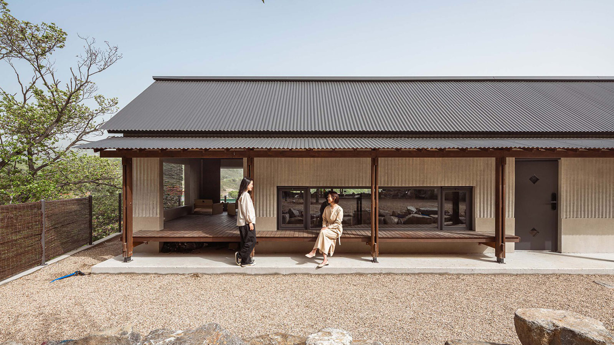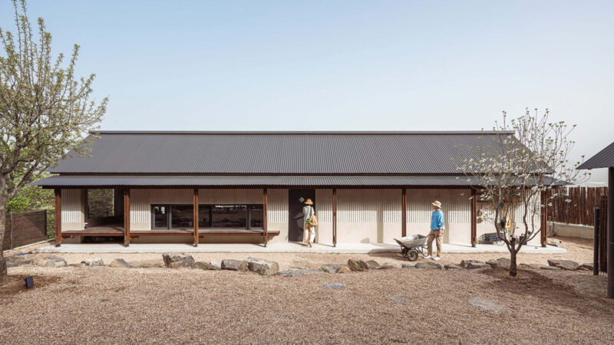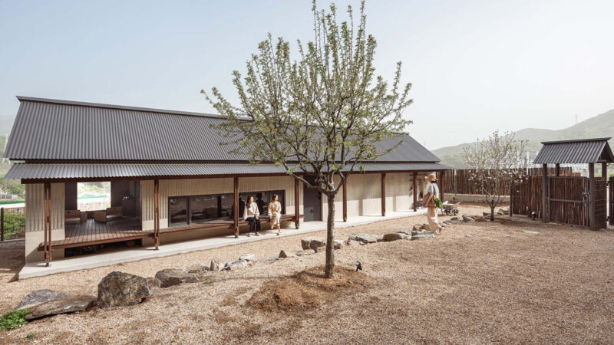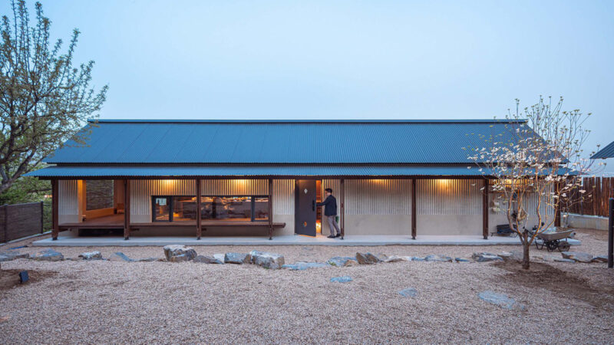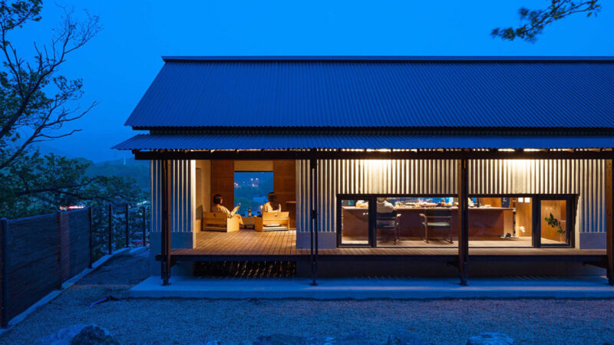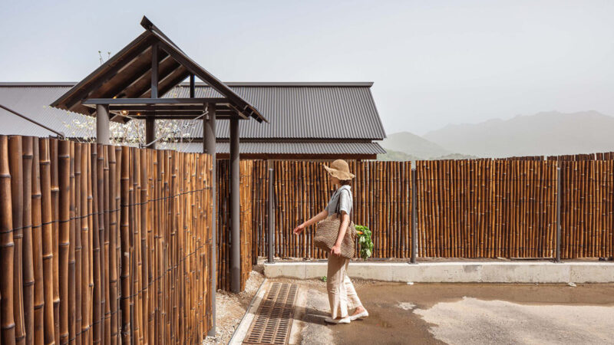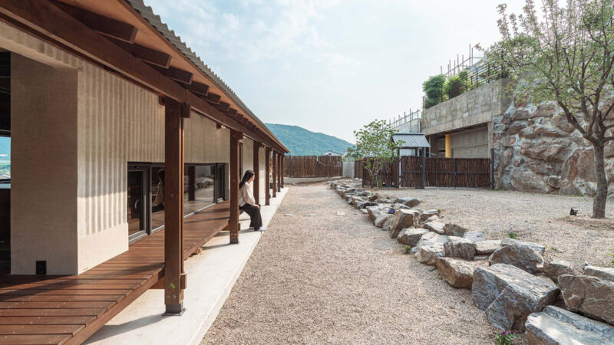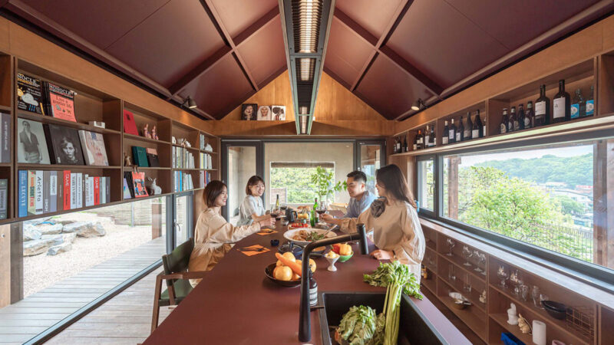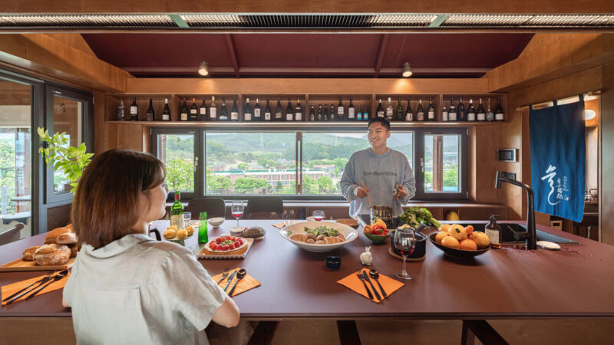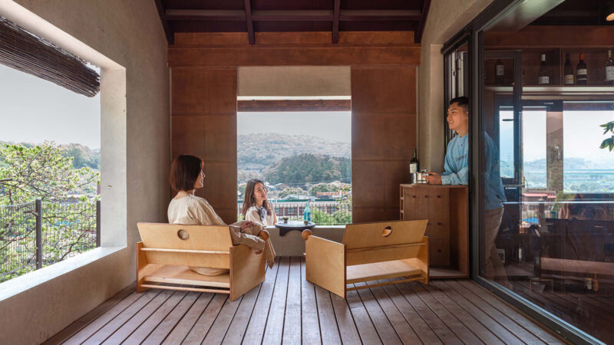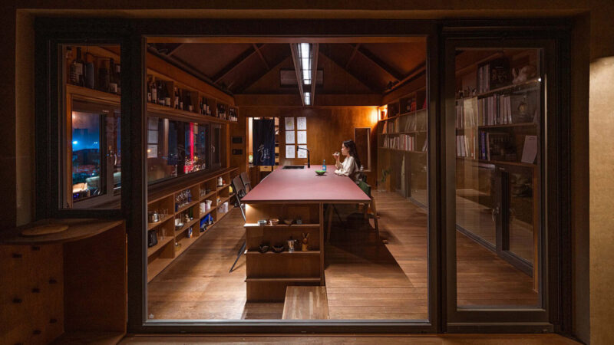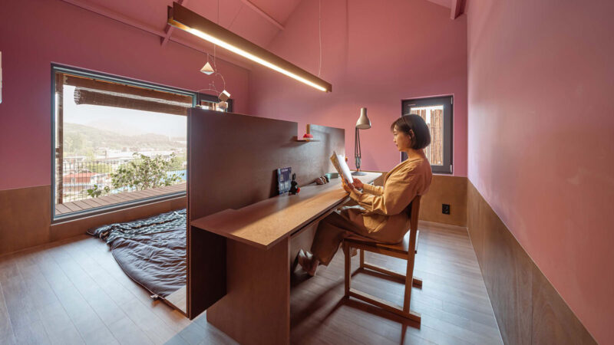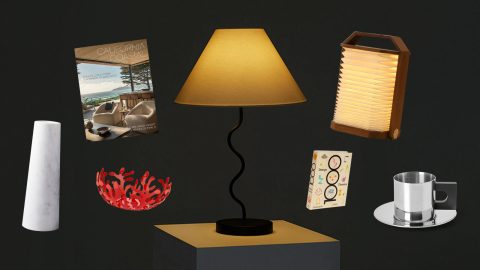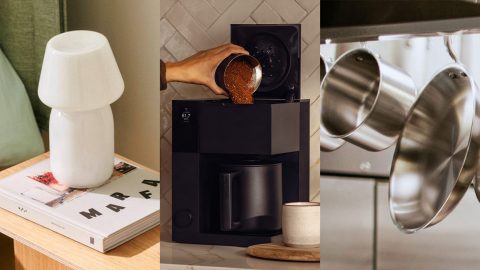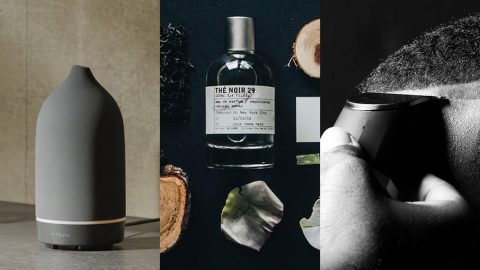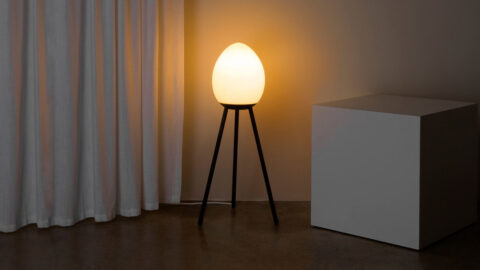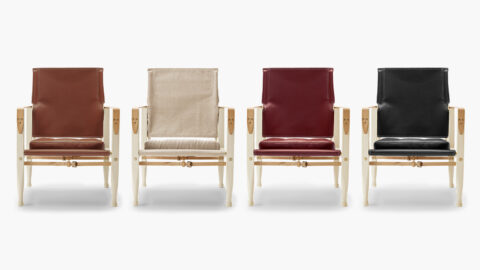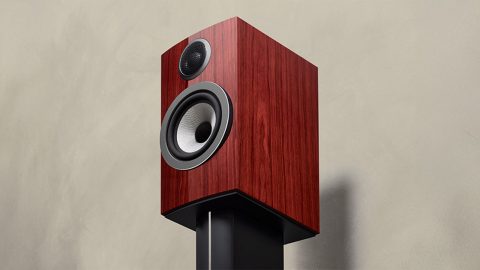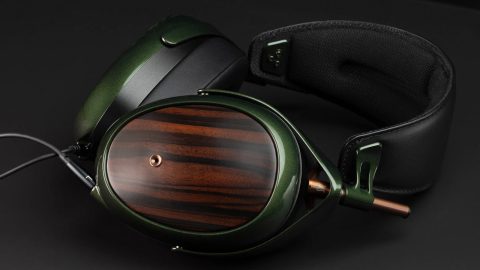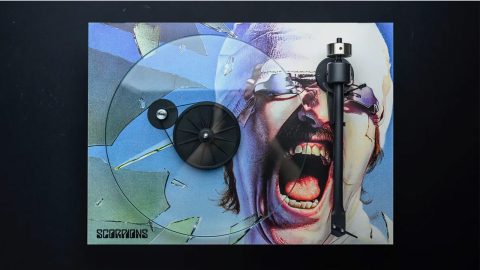Bugok Friday House by TRU Architects is a vacation home, designed and built for a married couple who also live in an apartment in Seoul. The couple, who like reading and hiking wanted a getaway in which they would be able to pursue their hobbies and spend quality time with friends. When architect Cho Sungik of TRU Architects met with them initially, he recommended that a small house be created for them that would require little work and maintenance. The clients decided to commission Sungik for their project because he was the only architect who urged them to create a small home, whereas all other firms were recommending they go with a large home. Bugok Friday House was built within a typical suburban housing development located 15 minutes from Seoul. The house is set at the end of a cul-de-sac. The site on which it sits provides panoramic views of Bukhansan Mountain facing the south. The house was placed at the southern end of the site in order to be able to enjoy the picturesque scenery from the interior.
The house is 871 square feet, with a floor plan that is quite unique. The relatively large kitchen area is the central space within the house. Whereas, the bathroom and bedroom have been designed to occupy minimal space. The main area is devoted to eating, hanging out, and resting, where the height of the floor has been adjusted so that people can have a conversation with the person on the opposite side while cooking.
The interior finishes and furniture were designed in collaboration with Oakwood Studio, run by a young carpenter. The bookshelves, drink cabinet, tables, dining chairs, all have very specific purposes and possess highly detailed designs. According to Cho Sungik, “This is a small house in which the space, interior, and furniture have to be integrated rather than comply with the concept of filling the space with content.” So, it was important for the architect, contractor, and carpenter to work together from the beginning.
For another unique example of architecture, check out Ncaved House by MOLD Architects on the Greek island of Serifos.

