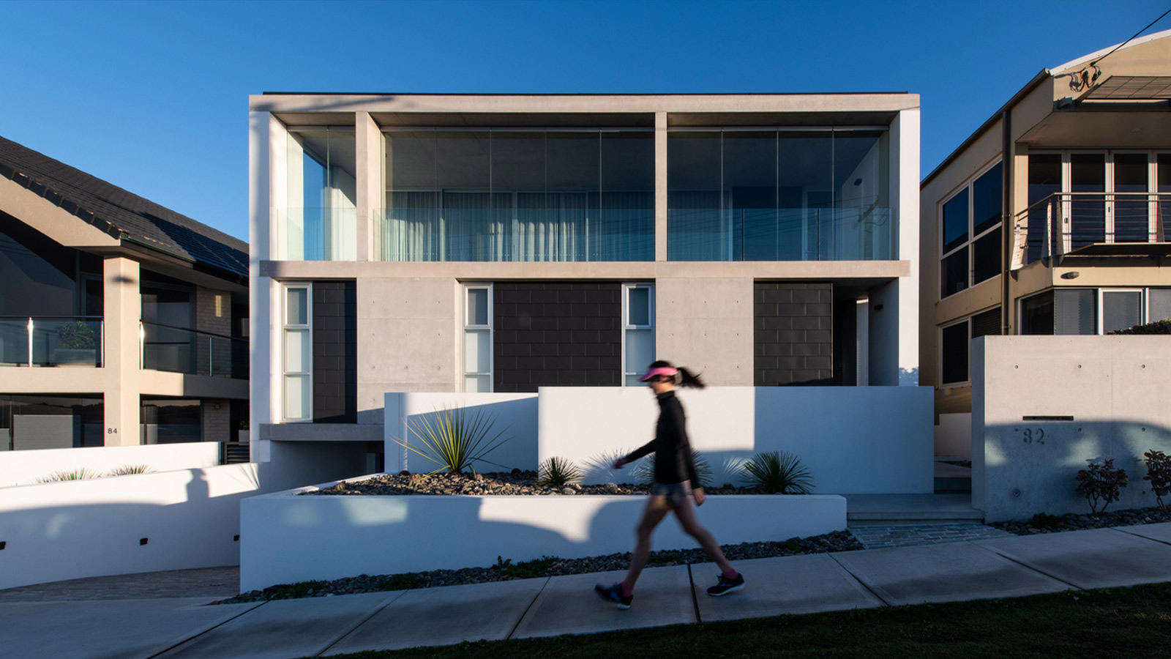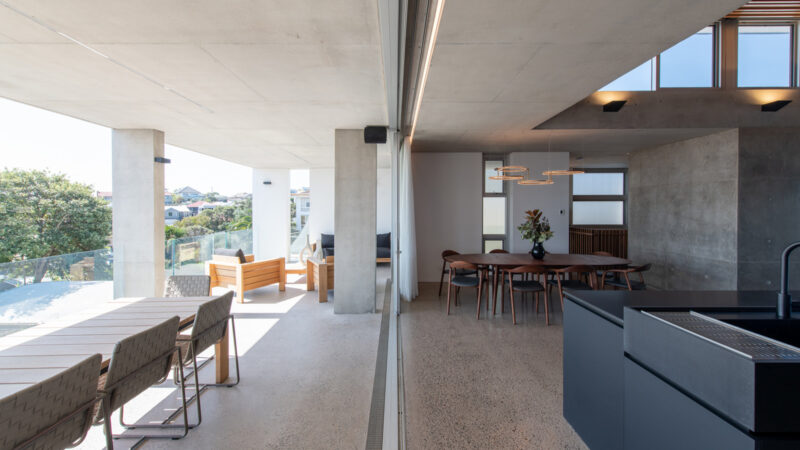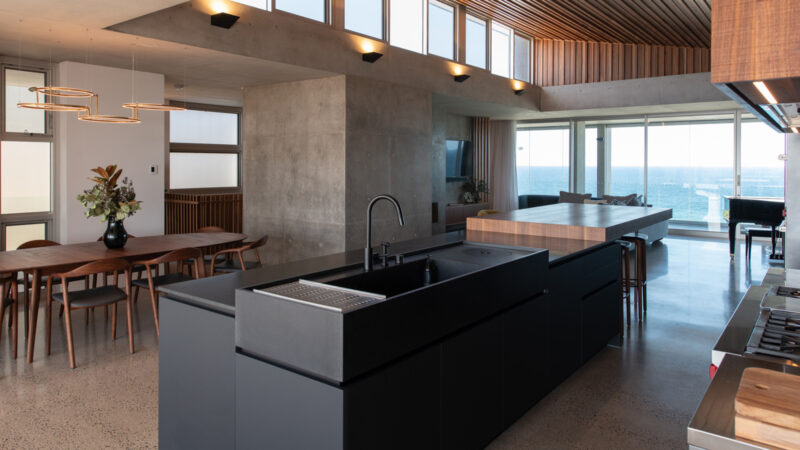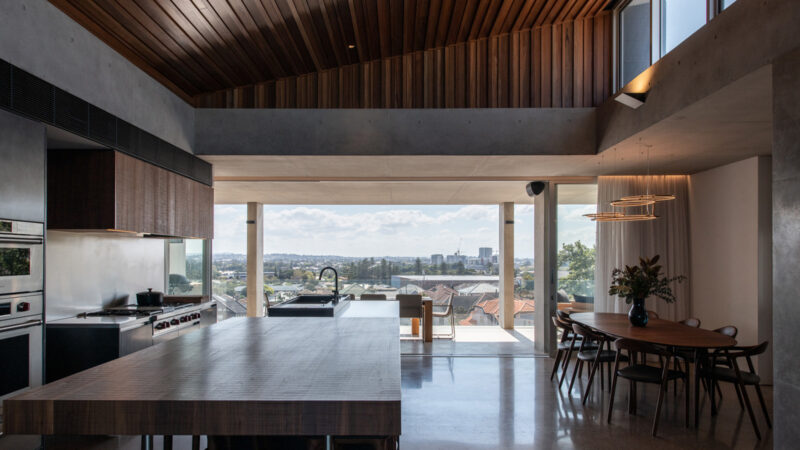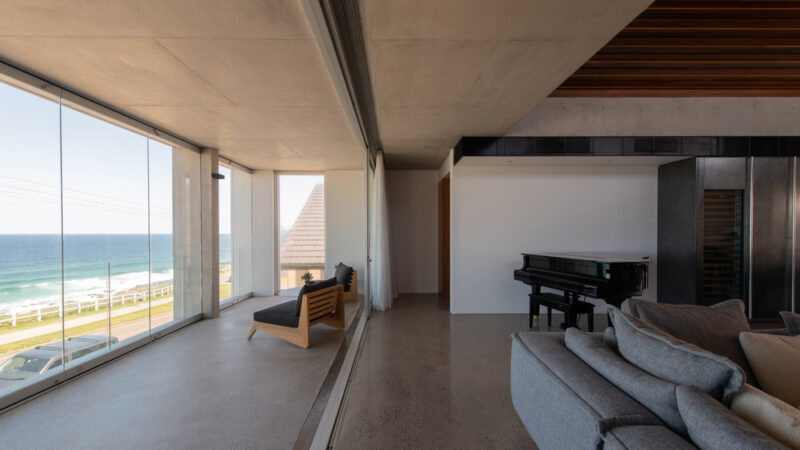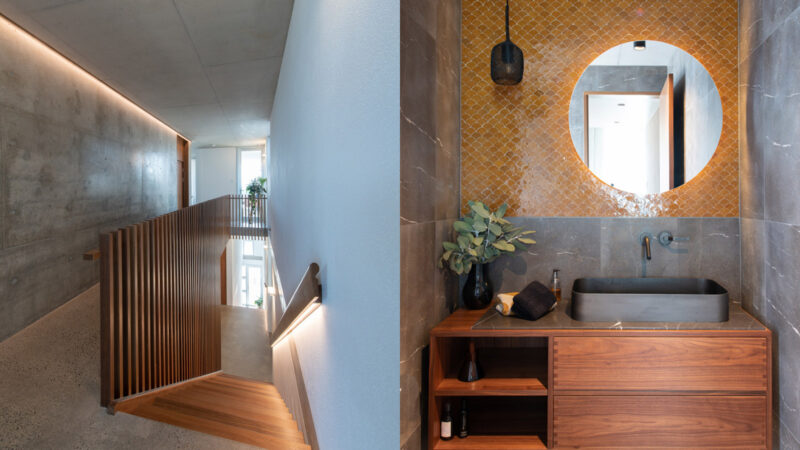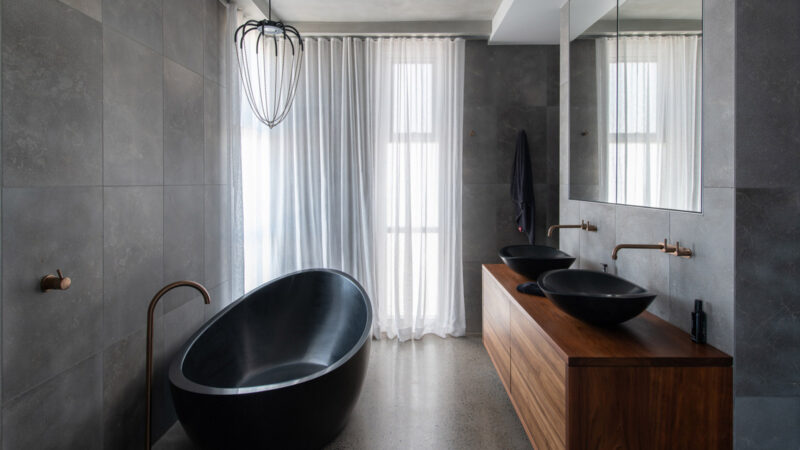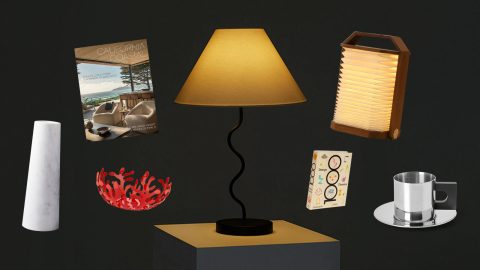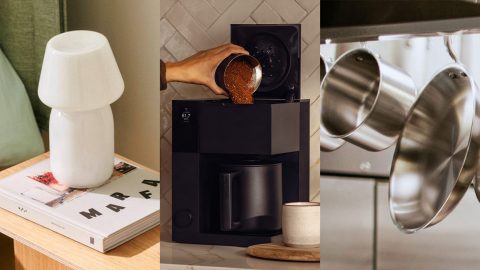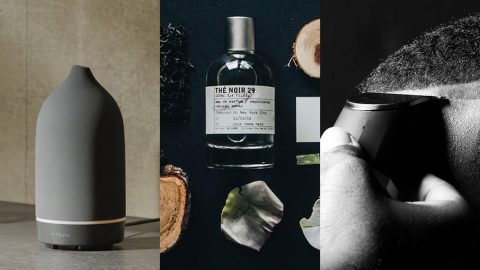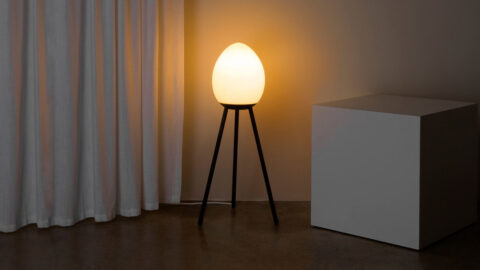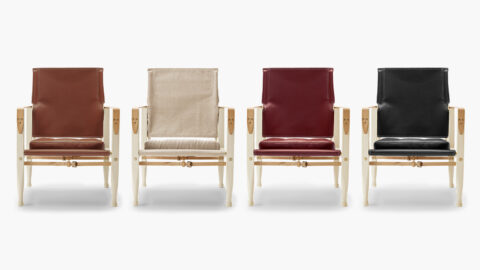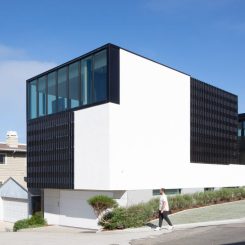In 2015, a massive storm struck Newcastle, Australia, causing extensive damage to many structures, particularly those near the ocean. What is known today as Bar Beach House, was one of the casualties of that storm. The elevated site, while situated on a busy road, overlooks the ocean and enjoys expansive views. When it came time to build anew, the owners retained Newcastle-based Bourne Blue Architecture to design a permanent home for their family of five. Their main concern was that their new home would be able to withstand intense storms, unlike its predecessor. It was decided that concrete would be used as the primary building material as it would allow for stability, particularly since the final design included three levels of living space to accommodate the family’s needs and give them access to the breathtaking views. The use of concrete would also assist with sound reduction from the road.
The beach front home has three levels, accessible via elevator, comprising 3,885 square feet. The first level contains a garage and an indoor lounge space with an adjacent pool, patio, and rear garden. The home’s five bedrooms are located on the second level. A large open space, the top level houses a living room, kitchen and dining area. There are full-width roofed decks to the East and West, allowing seamless indoor/outdoor living. The ocean-facing deck enables the family to enjoy the magnificent sunset views, and it also has folding storm windows that provide the first line of defense from inclement weather. Having been completed this year, Bar Beach House appears to be the ideal home for this large family and perhaps, most importantly, will be standing for many years to come.

