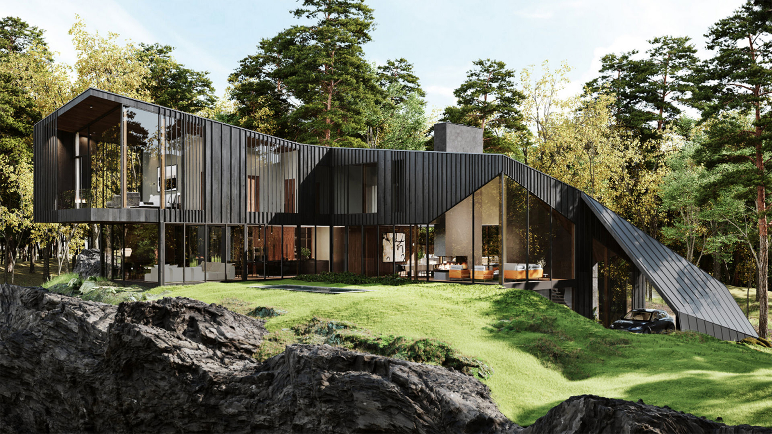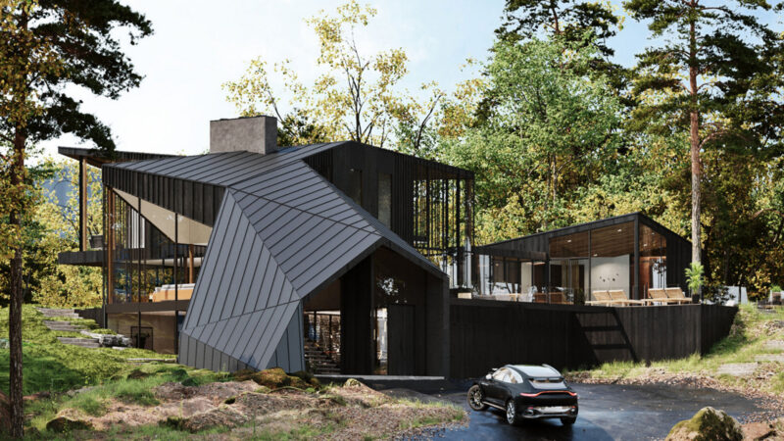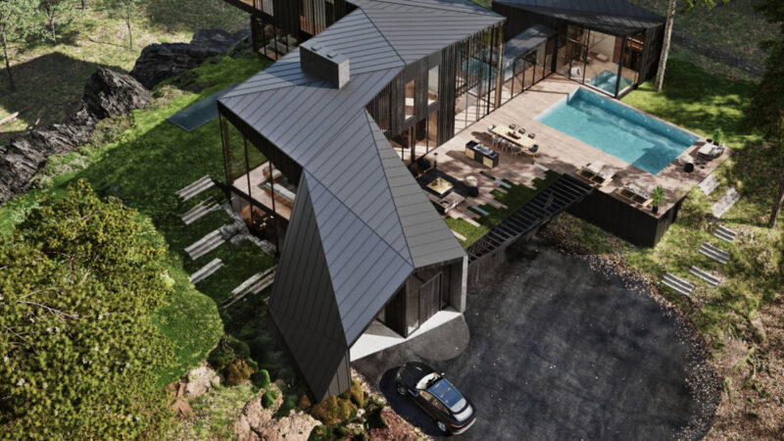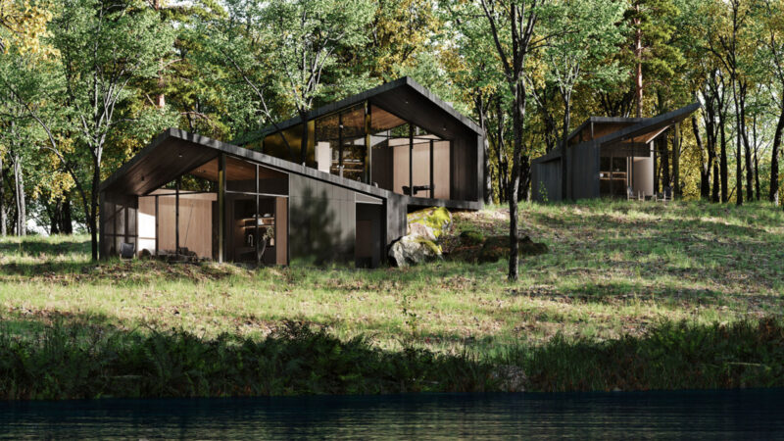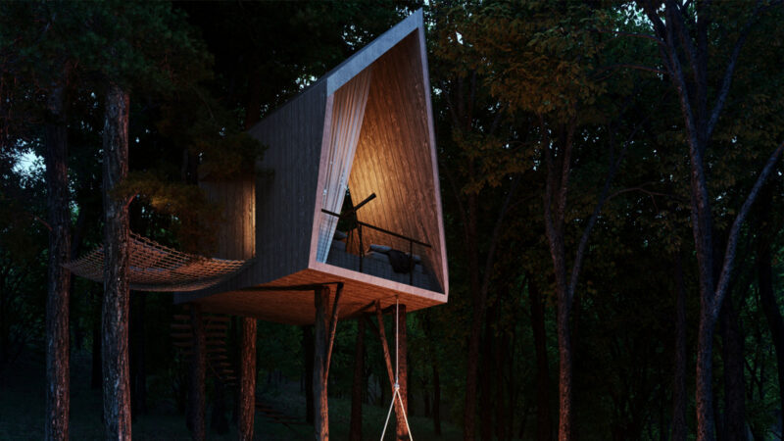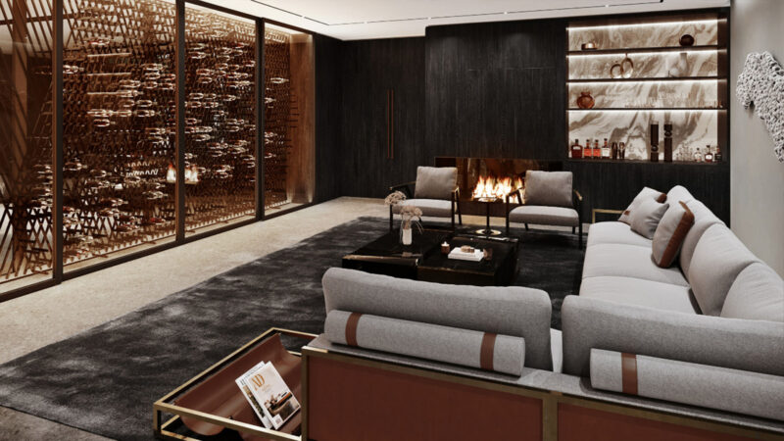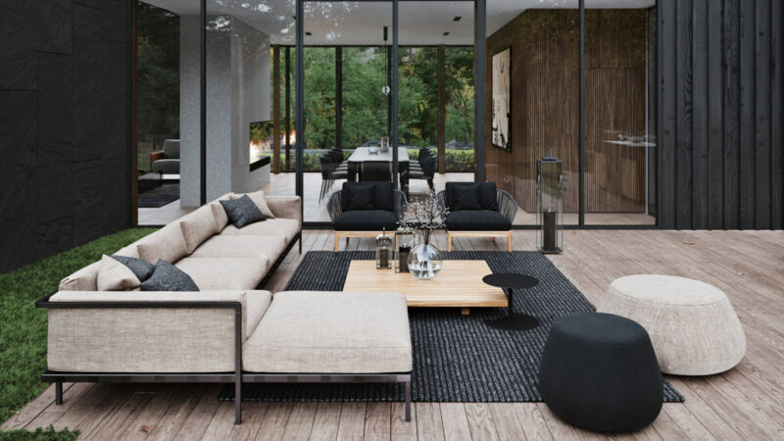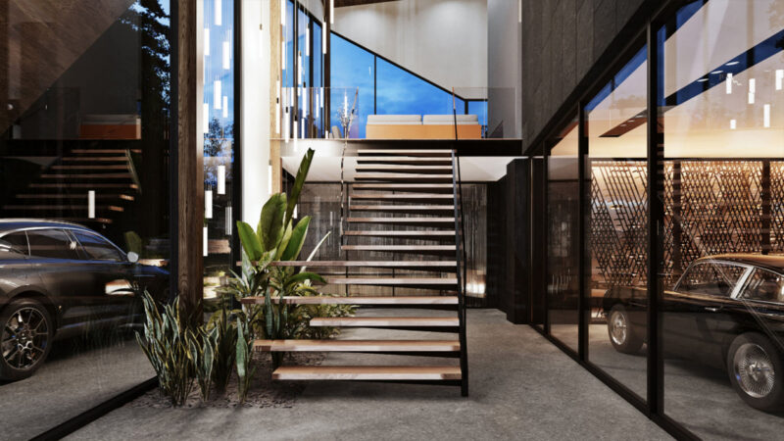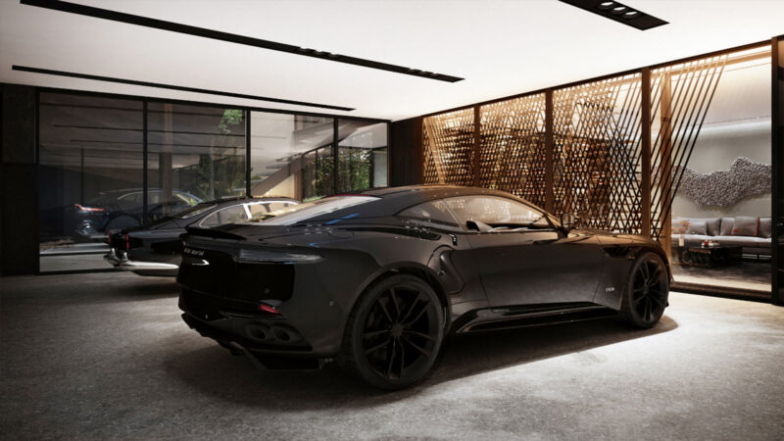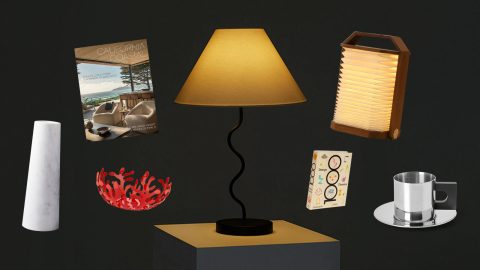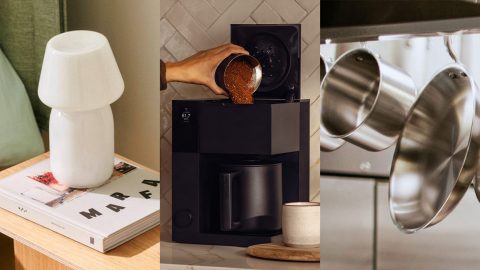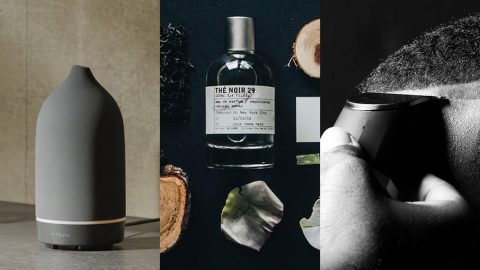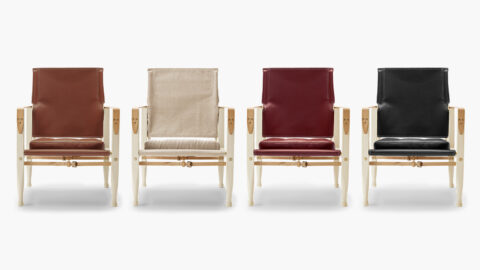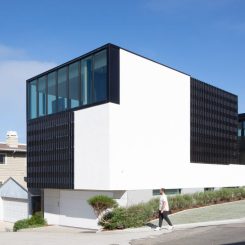An interesting partnership has been brewing between luxury car maker, Aston Martin, and S3 Architecture. Over the past few years, Aston Martin Design, the creative heart of the brand, has entered into carefully curated partnerships to produce products outside of the automotive realm. Sylvan House is the latest and the first foray into residential design for the storied brand. Akin to Frank Lloyd Wright’s approach to designing structures in harmony with nature, S3 and Aston Martin are clearly in sync in designing Sylvan House. Working with a heavily forested 55-acre plot in New York’s Hudson Valley, the partners plan to leave many of the existing natural formations on the property, including craggy rocks and mature trees. The resulting design will blend a modernist aesthetic with the privacy and context of the rural location, creating a unique luxury experience.
Within just a two-hour drive from Manhattan, the residence will have an elegant blackened cedar façade and floor-to-ceiling glazing to enhance the feeling of openness. A dark metal roof will be faceted to emulate the jagged shape of the surrounding rock formations. In total, the estate will cover 8,430 square feet, with the main house boasting 5,983 square feet. In addition to the three guest house “pods” sprinkled around the property, there will also be a pool house and even a pitched-roof treehouse. The interior of the 5,983 square foot residence will be comprised of four bedrooms, four baths, two half baths, and a three-car “gallery” garage for some Aston Martin toys.
As one would expect from a home designed by Aston Martin, car storage will be just as remarkable as the rest of the home. The gallery garage will act as the point of entry from the lowest level. A lounge, executive office suite and a bespoke wine cellar, featuring Aston Martin’s signature cross-hatched lattice design, will also be found there. From here guests can ascend to the ground floor where a kitchen, den, dining room, formal sitting area and an array of other shared living spaces will be located. With floor-to-ceiling windows at every turn, one will experience a 360-degree view of the wilderness beyond.
Aston Martin imagines the home’s interiors to include parquet flooring and rich chocolate-brown storage cabinetry. Marble-topped tables and plush, leather-trimmed soft furnishings will further enhance the opulent feel of the home. Construction is set to start in early 2021.

