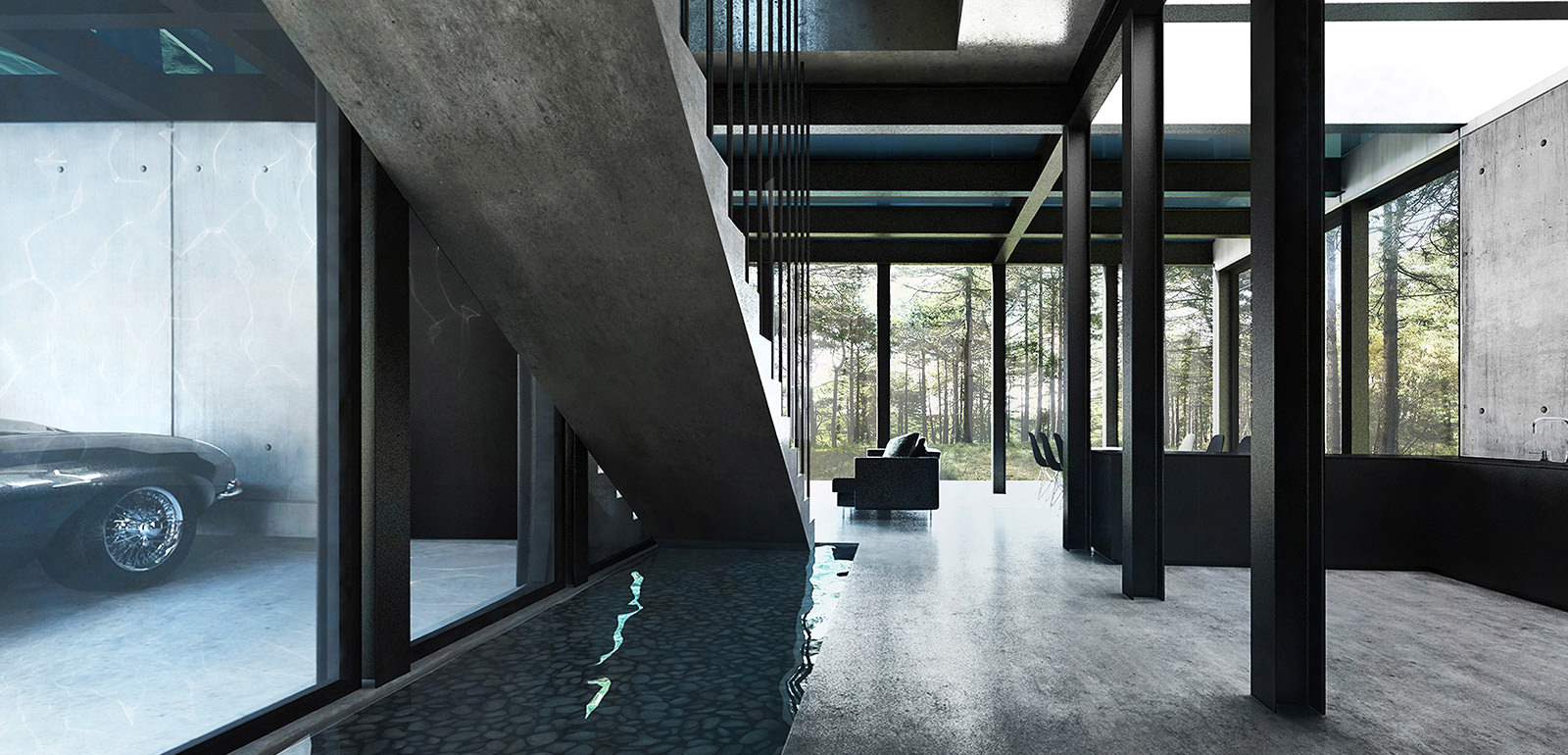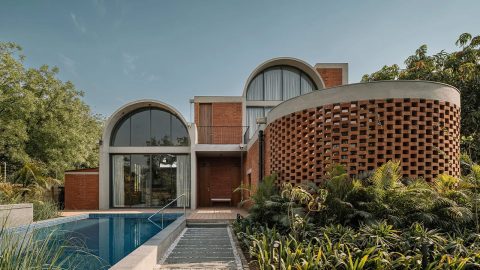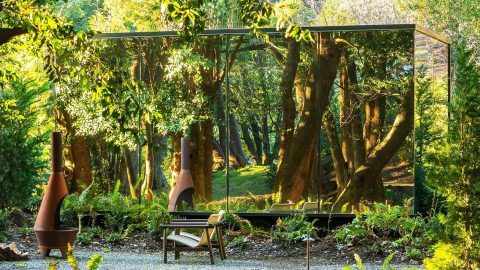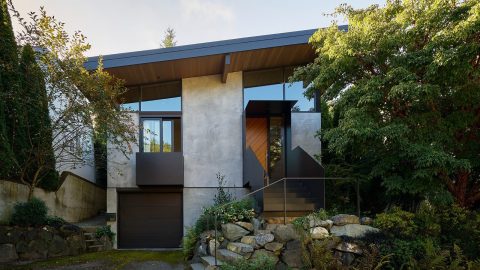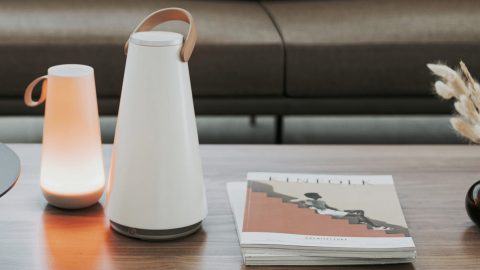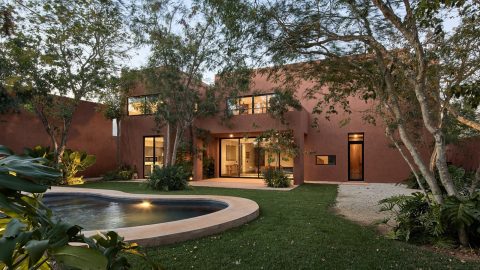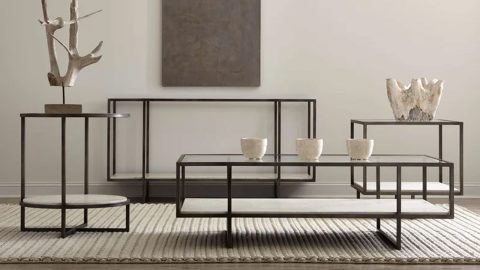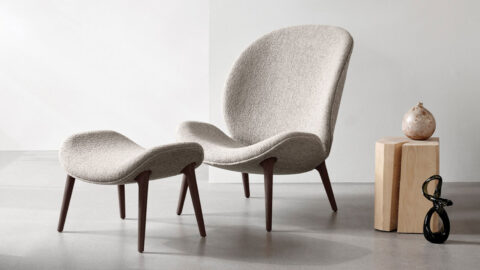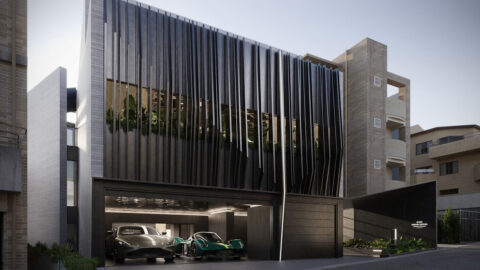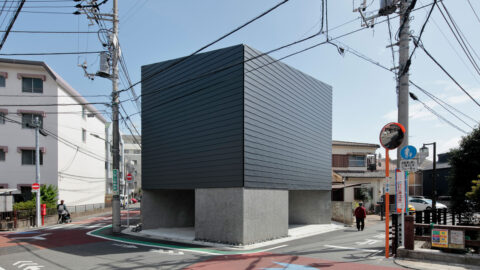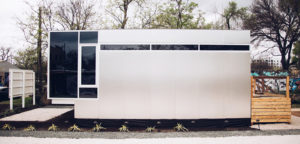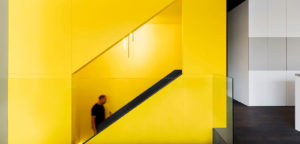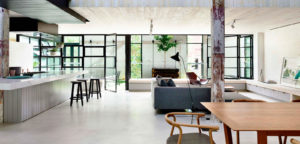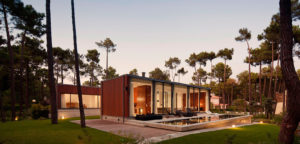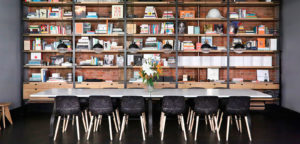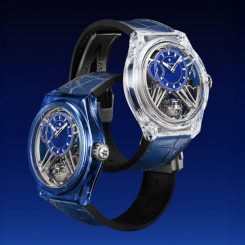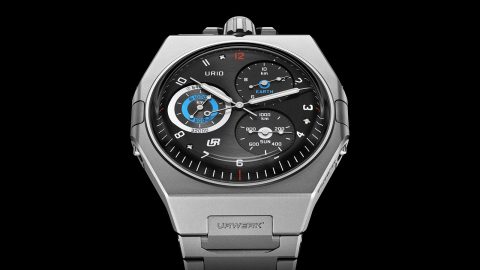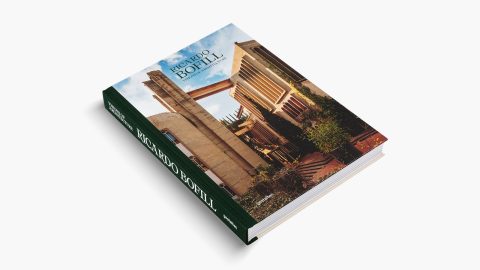Villa Clessidra is a conceptual design by Dutch architecture firm LAAV Architects, placed in a hypothetical private pine forest of the dutch dunes. The private residence occupies three levels, with a resulting shape that’s an almost perfect cube made of concrete and glass.
In constrast to the exacting dimensions of the cube seen the from exterior, the interior is divided according to function in an almost ritualistic way. The ground floor serves as the public and everyday space, where the living room, kitchen, and dinging room contain the hustle and bustle of everyday life. The third floor is the more private area where the bedrooms are, a sanctuary for relaxation. Between these two floors is the swimming level, solely occupied by the indoor swimming pool that acts as a physical and metaphorical transitional level. The whole design represents a choreographed approached to living and architecture, carefully considering the daily rituals and uplifting it to something sacred.

