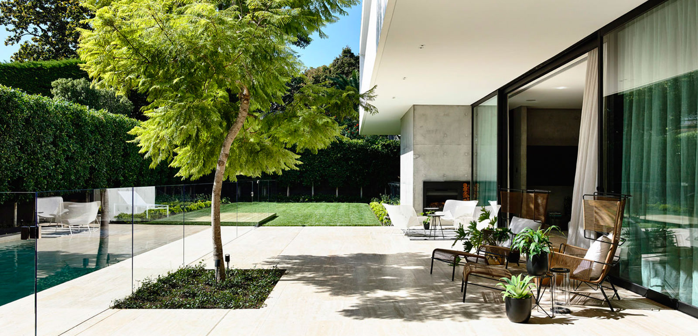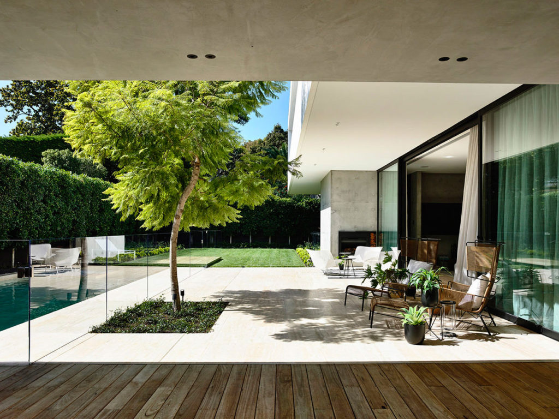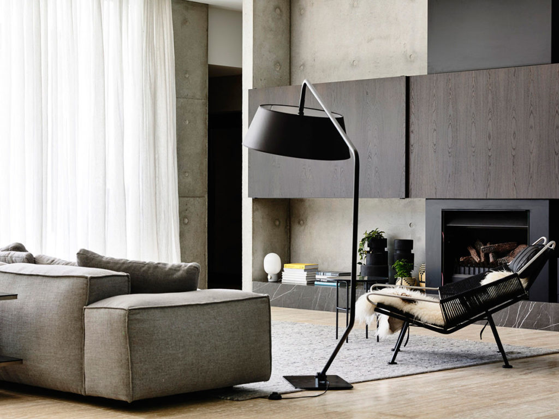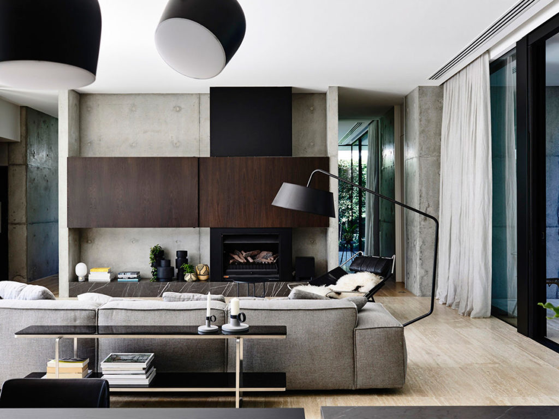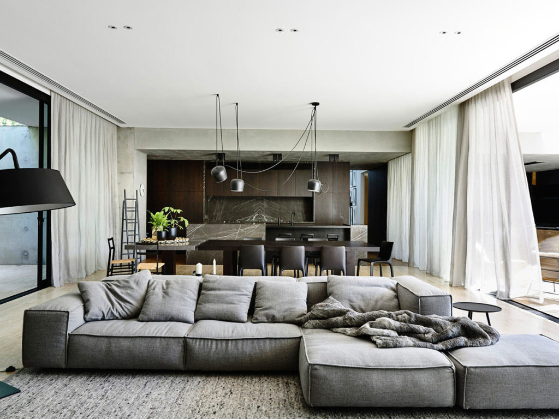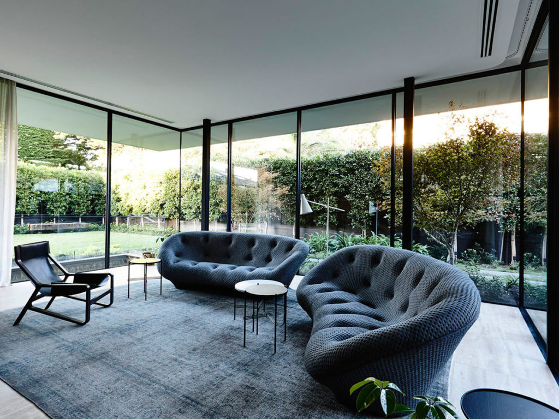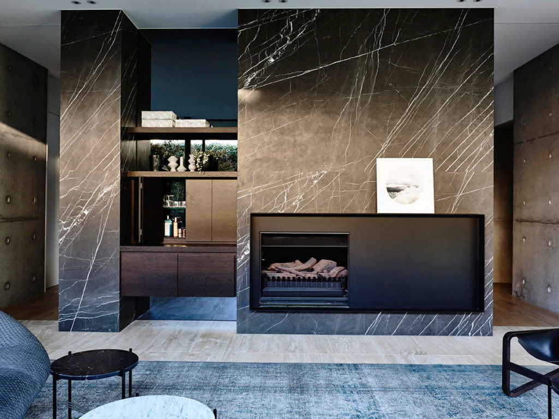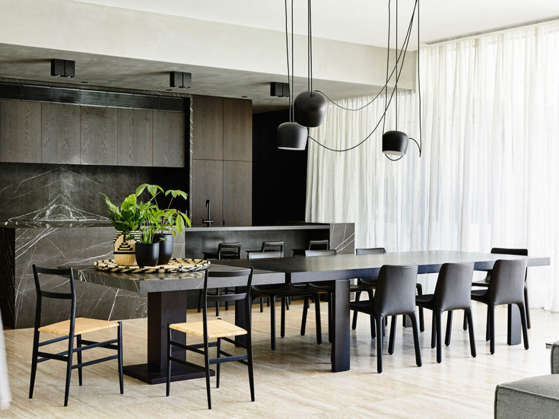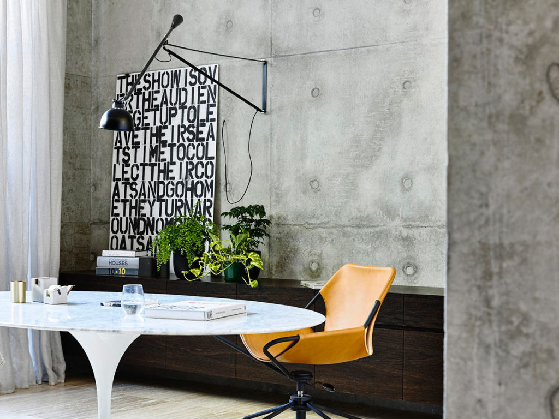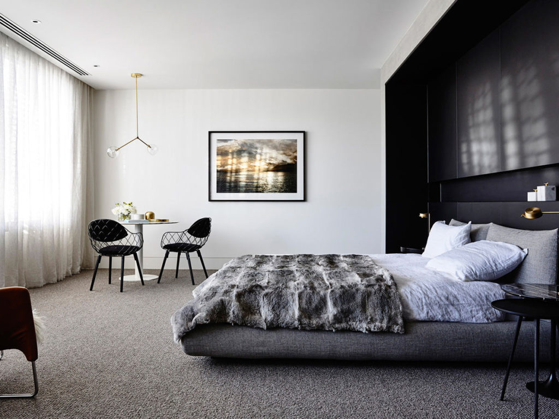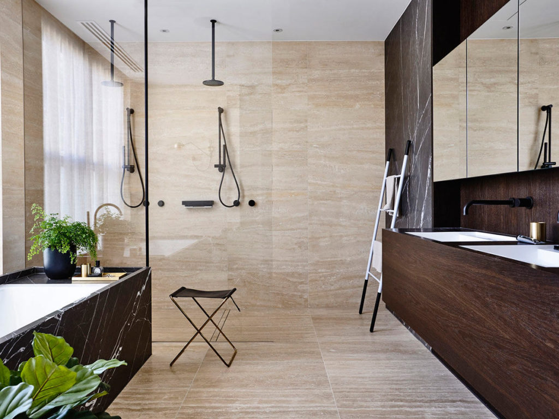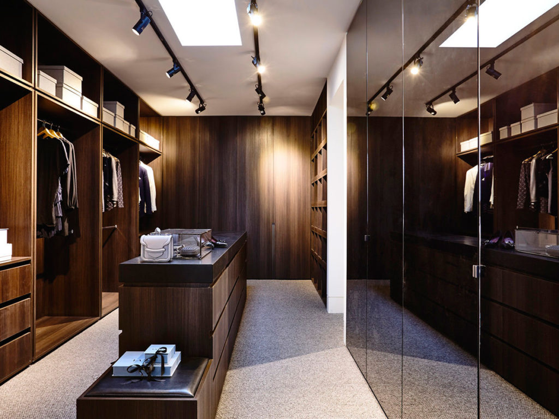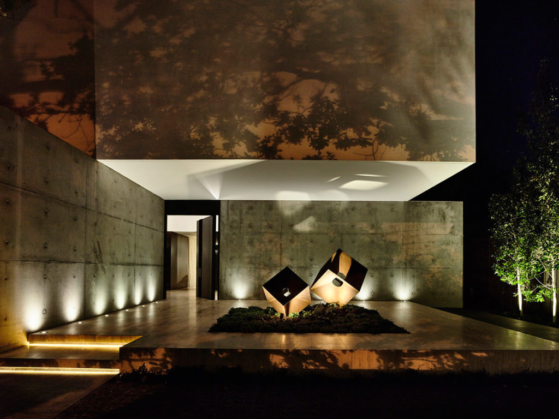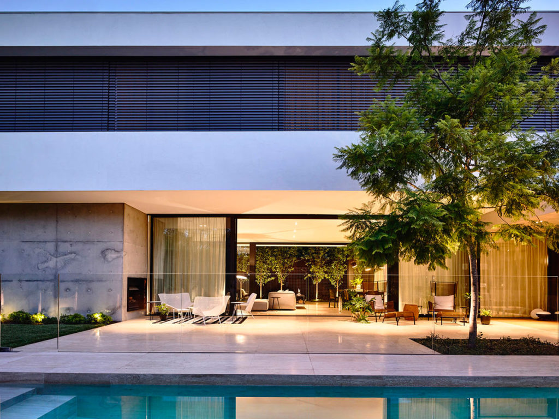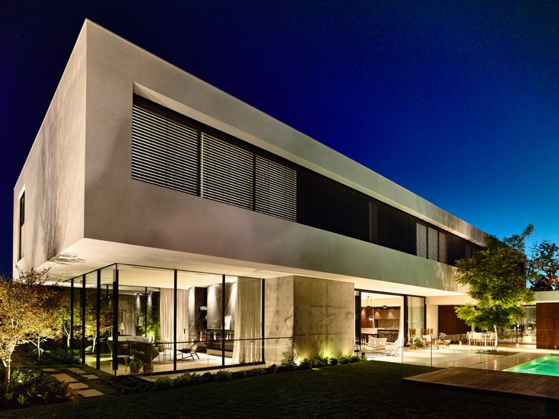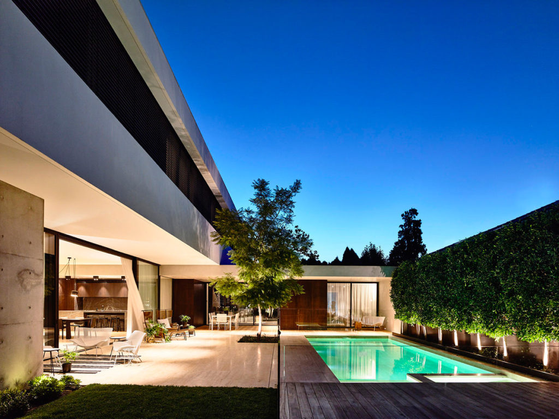The clean lines and proportions of modern architecture is defined by the simplicity and clarity of form that eschews unnecessary detail and ornamentation. When done well, it often communicates a sense of serenity and calmness, but can also feel clinical and cold when not done properly. The Toorak Residence is a private home designed by Australian design firm Workroom, and is a prime example of modernism done right with harmonious proportions and balance of color and materials.
Located in Melbourne, Australia, the Toorak Residence’s limited pallet of concrete, carefully selected stones, and dark wood make for a modern but sophisticated home. It’s not massively oversized either, packed into an airy but manageable 2,624 sq-ft. The home’s open layout maximizes light pouring into the space, while the landscaped garden extends the visual and usable space outdoors, leading to the pool. A sizable walk-in closet, spa-like bathrooms throughout, and a wine cellar complete this modern masterpiece, exemplifying the very definition of house goals.


