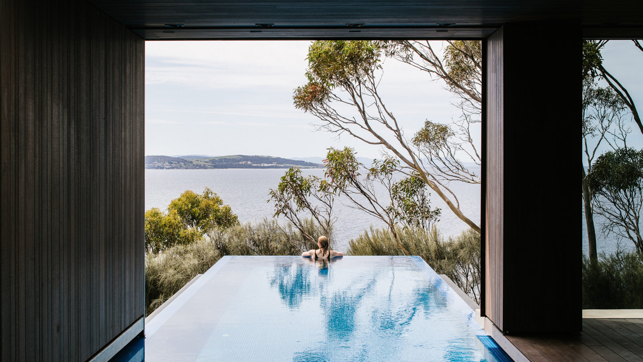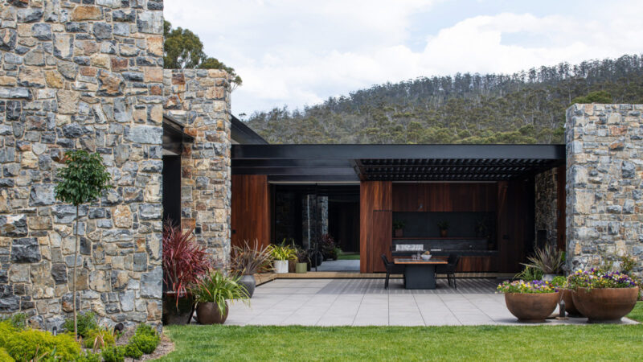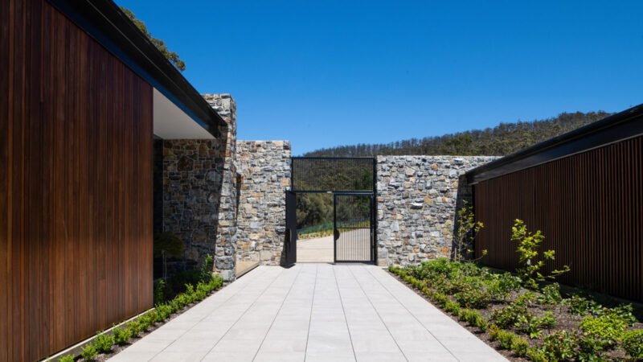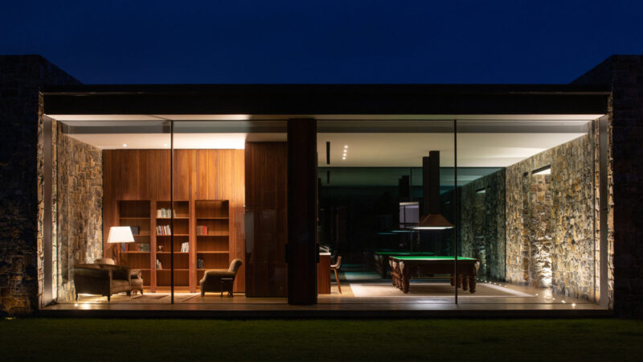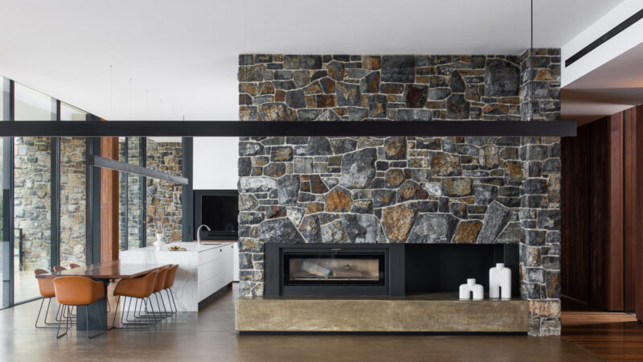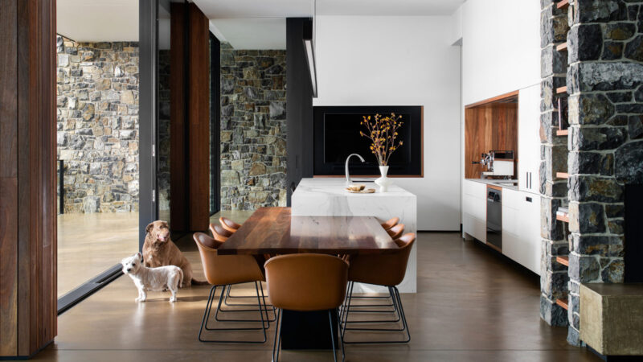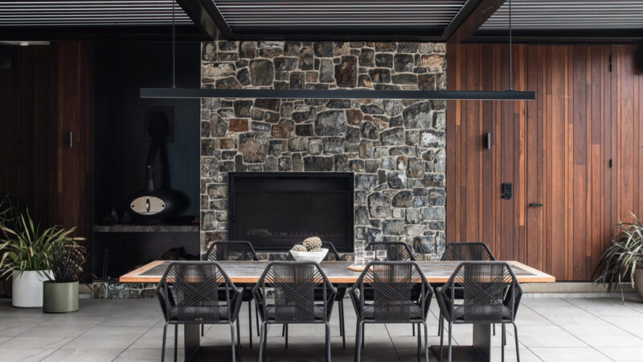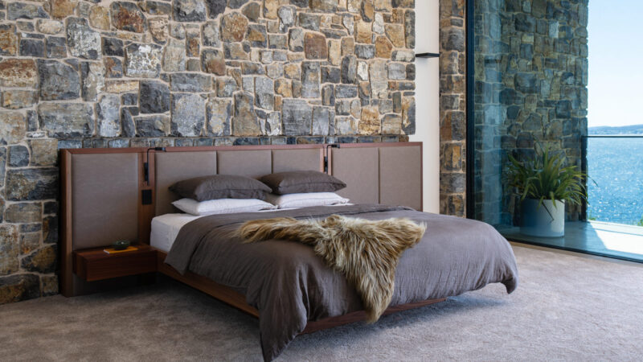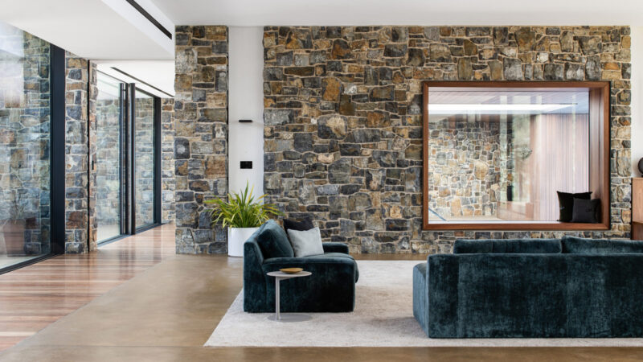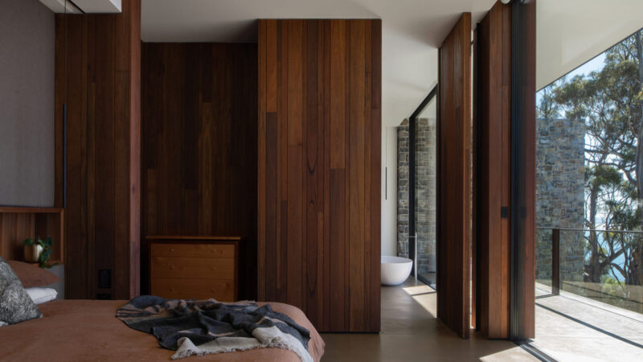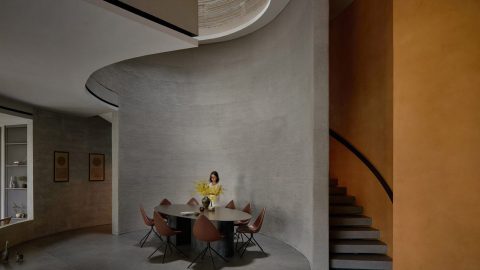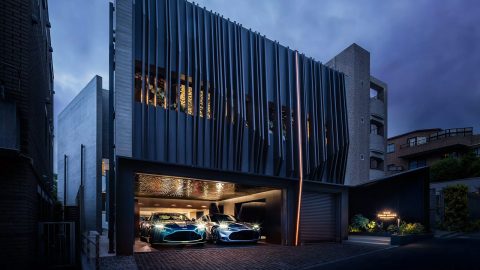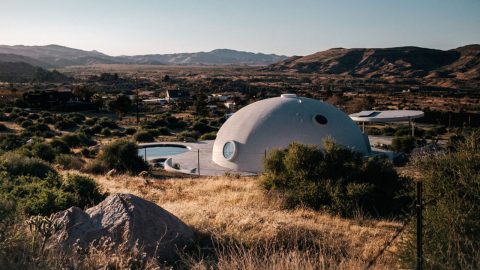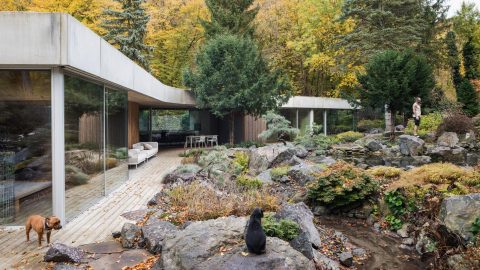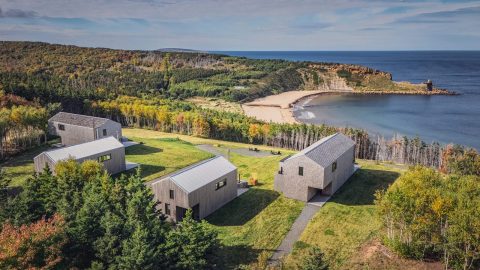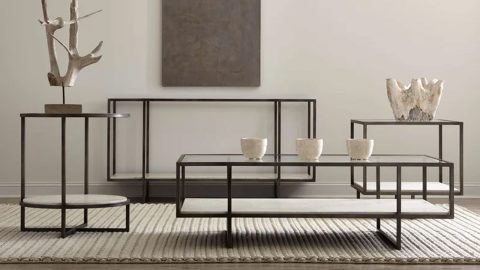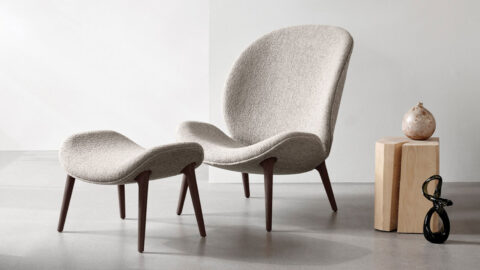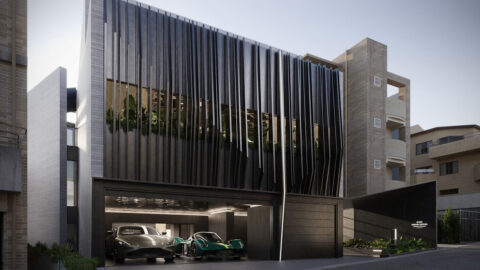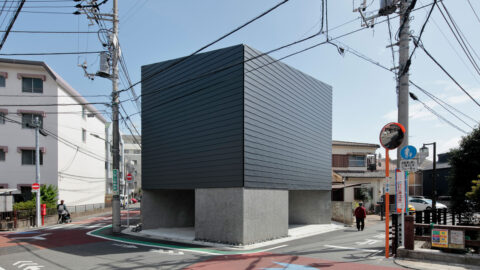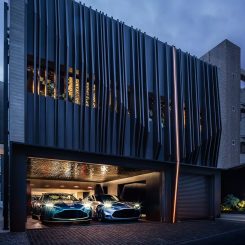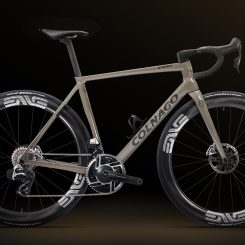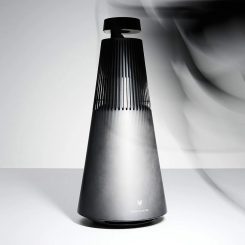Tinderbox House by Studio Ilk Architecture + interiors is a palatial family compound situated on the island of Tasmania, located south of Australia’s mainland. The 19,000 ft² residence comprises five pavilions, arranged in a linear fashion along the contours of a hillside overlooking the sea. The residents, a local Tasmanian family, had several stipulations regarding the design and construction of their new home. First, they wanted a grounded and calming home – a sanctuary from their demanding professional lives. Since they loved to entertain, they requested that the house also be designed in such a way that they could have parties while their children slept. Finally, it was imperative that they have a view of the water from every room, but every room had to have light and warmth.
Despite the sheer scale of the house, the modular nature of the pavilion-centric design allows areas to be opened and closed as needed since they are connected with internal courtyards and balconies, making it a highly practical design for a family that entertains regularly. The largest of the structures houses the main family living areas, and also contains the principal bedroom suite, which has its own sitting room and balcony. Careful placement of the tall stone walls shields this space from the rest of the house, creating the feeling of a secluded retreat for the couple.
The whole of the south façade is almost entirely glazed with tall sliding windows that can be opened up to a terrace that runs the length of the structure. To the east of the main space is a wedge-shaped pool deck, complete with a cantilevered pool that reaches out into the treetops. Just off this space is another one of the pavilions consisting of four bedrooms for children and guests, complete with their own private balconies. A glazed corridor leads around to a billiards room and library, overlooking the generous east terrace.
Local stone was used to build the home’s monolithic walls, which rise up slightly higher than the pavilions they bookend, delineating the series of private spaces. Inside, the hand-laid stones are set against caramel-colored polished concrete and timber floors, as well as huge quantities of spotted-gum timber cladding. The joinery called for special attention – the wood was used to create storage and built-in furniture, as well as the floor-to-ceiling doors, and cladding inside and out. The wood was also made fire-resistant – the site is in a major bushfire zone, hence the large pool of water just above the house. By virtue of the high-quality materials and meticulously crafted finishes, Tinderbox House has a real sense of permanence and solidity.
For more architecture news, check out Witklipfontein Eco Lodge in Johannesburg.

