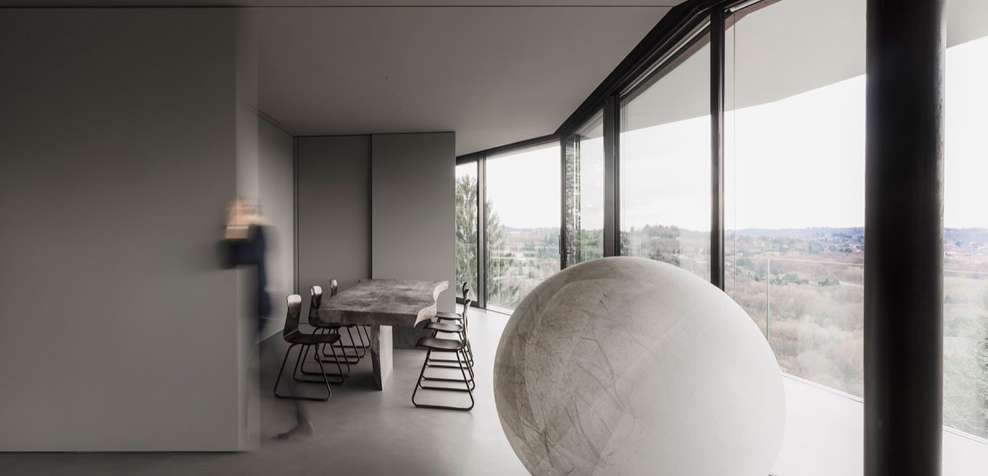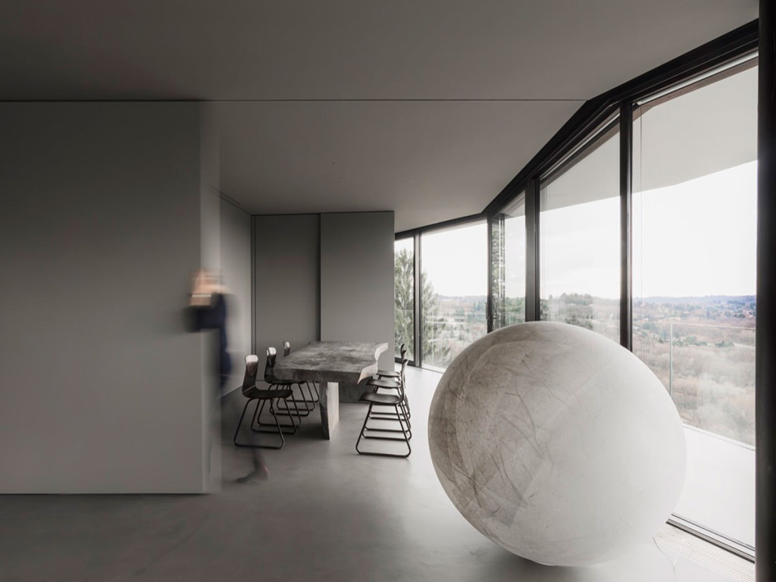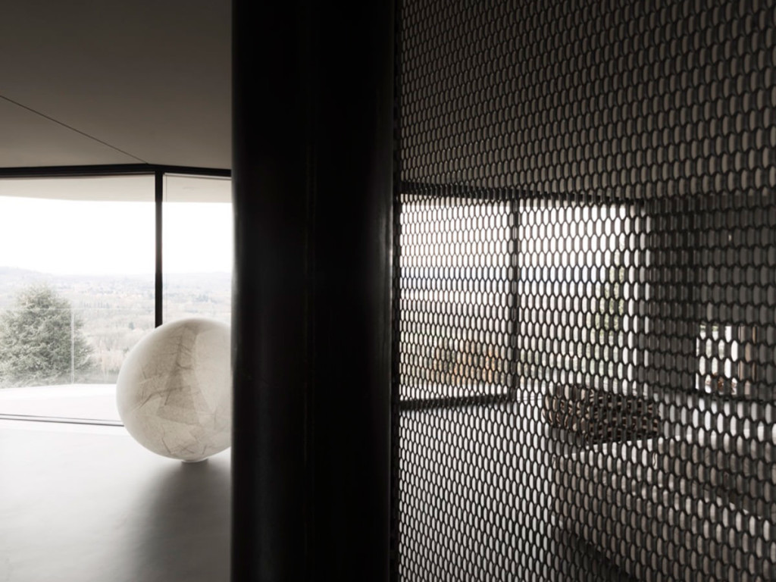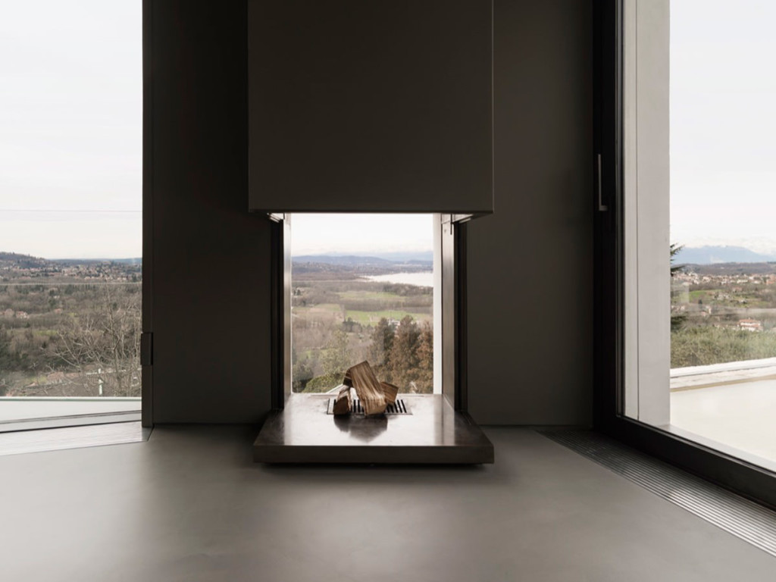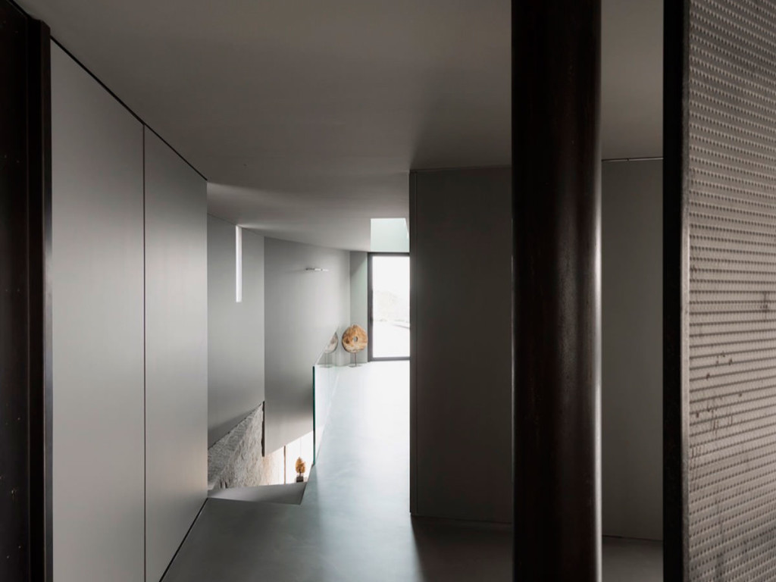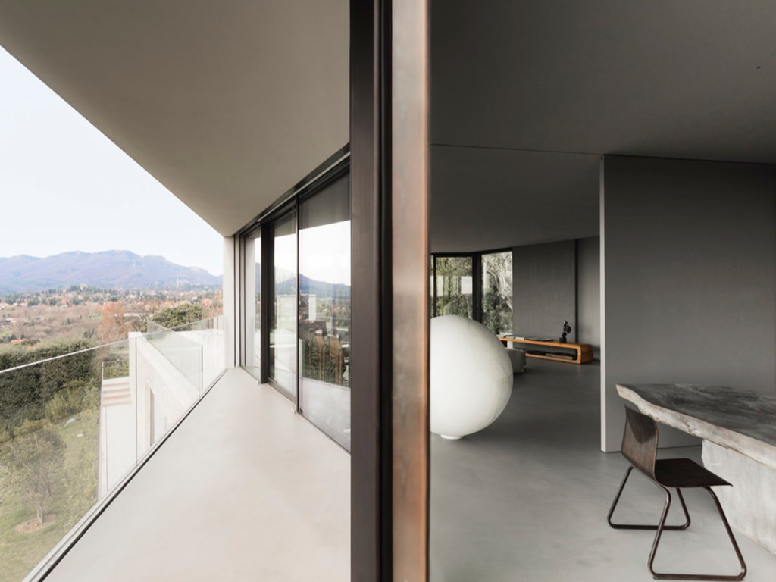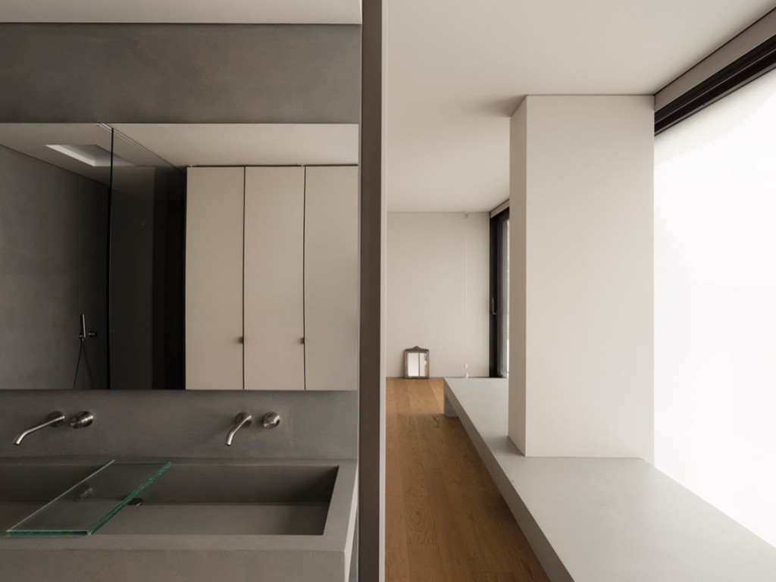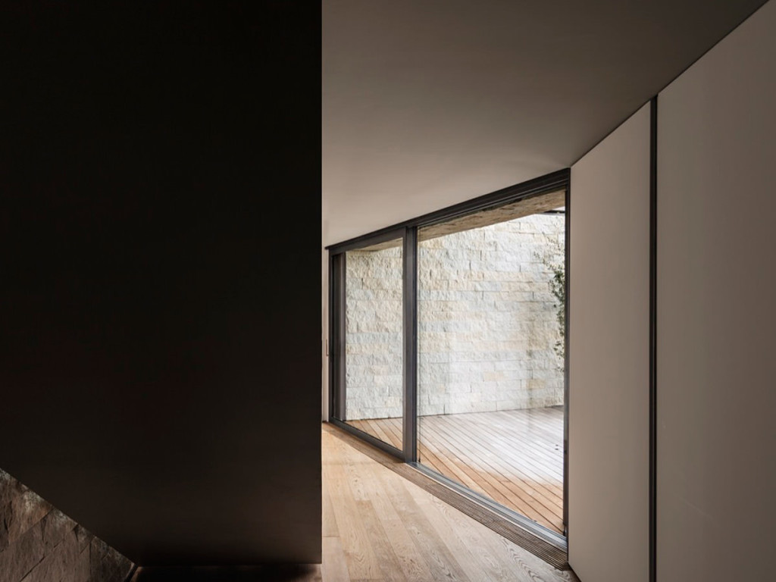If you had a chance to build a house on the Italian hillside, how would you approach the build? In the case of The House of Chiara & Stefano, duearchitetti undertook an intellectual approach to understanding their clients, the planning, and architecture, resulting in a minimalist house that is anything but simple in the way its occupants experience the space.
The house is ideally located high on top of a hill with stunning views of its surroundings, including a small scenic church. The design had to adapt to the steep slope of the site, which was only made possible by the carefully studied approach the architects undertook to intimately understand the site. There was an emphasis on natural borders of light and shadow, where the glass windows, despite being large and used generously throughout, bring in natural light as well as the stunning views in a controlled manner. The idea of ‘borders’ was also explored with the interaction between the occupants, where borders between spaces are purposefully left without interruptions and definition. This allowed the space to provide privacy and a sense or enclosure without physically relying on ‘closed doors.’
The resulting architecture is a stunningly intelligent and calming space that takes advantage of its site, letting the minimalist architecture slide into the background without being overwhelmed by the incredible views and light.


