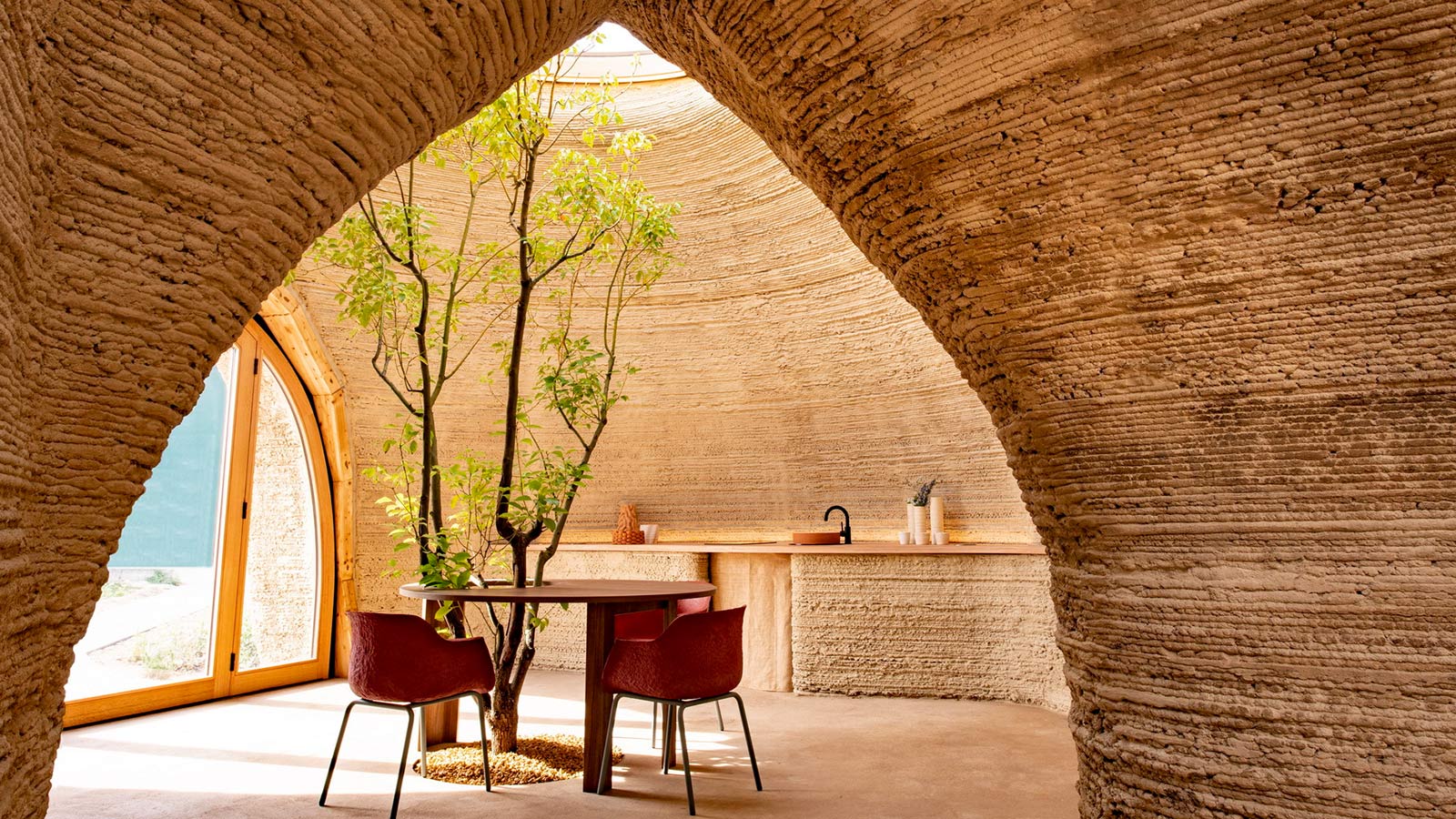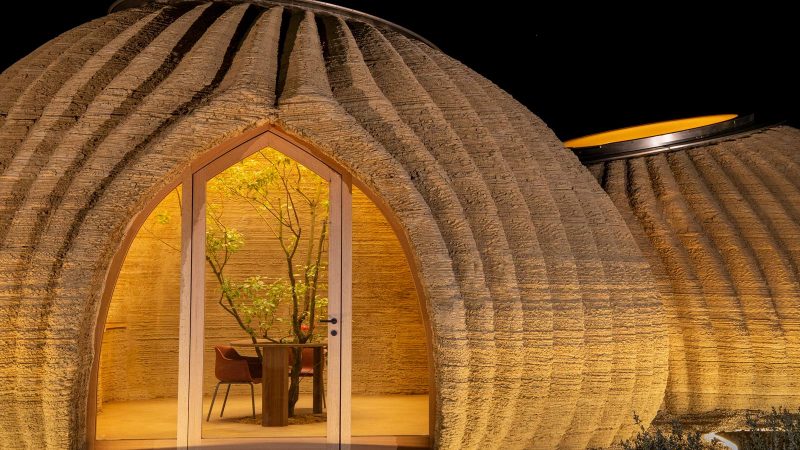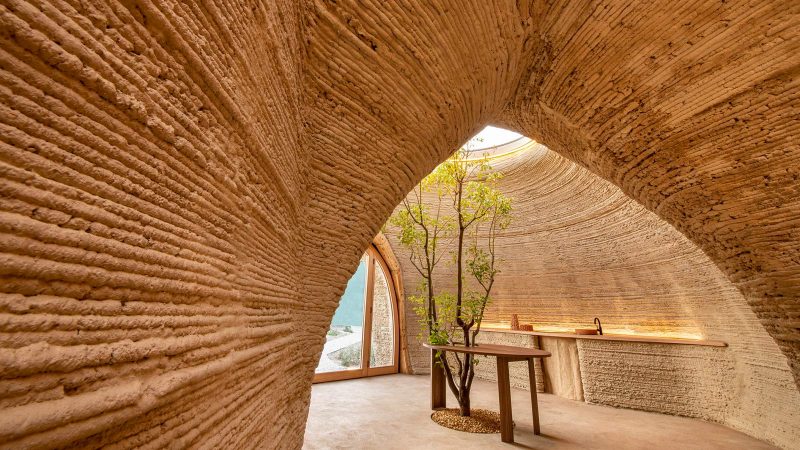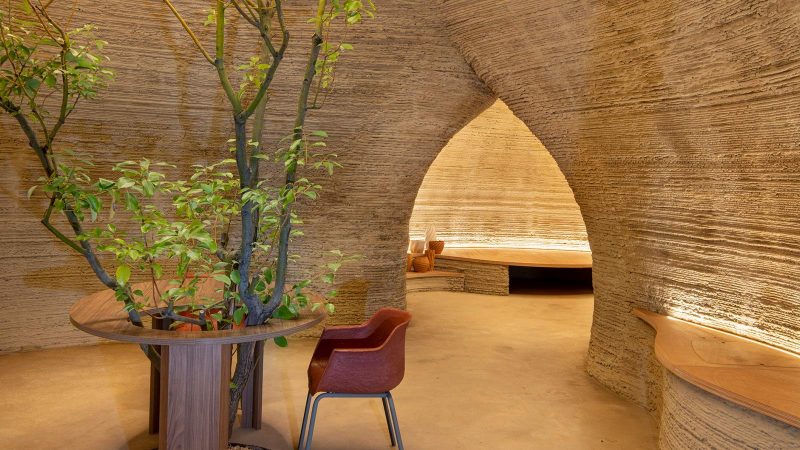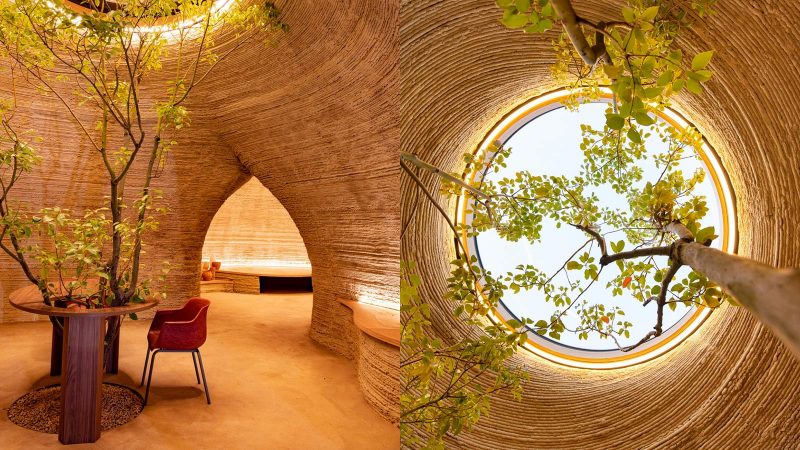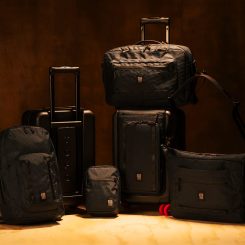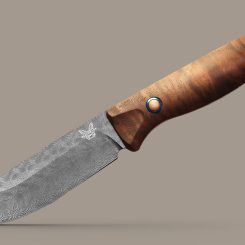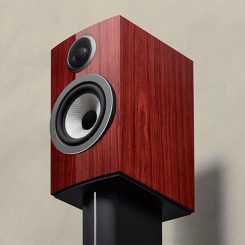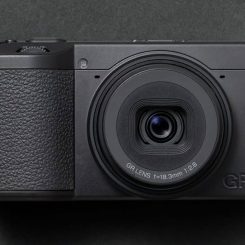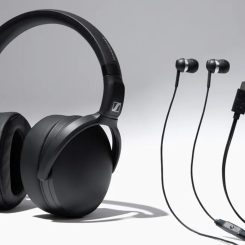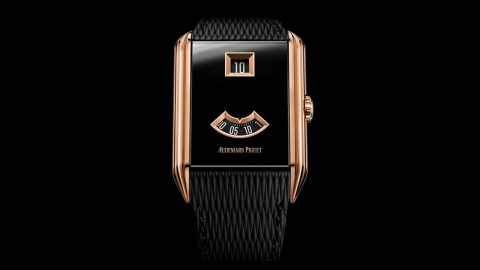Bologna-based architecture studio, Mario Cucinella Architects (MCA), and 3D printing specialists, WASP, have collaborated to create a low-carbon housing prototype that is 3D printed using clay. Located near Bologna, Italy, this eco-friendly concept home named TECLA, a name derived from the words technology and clay, is MCA and WASP’s answer to the realities of climate change and migration issues. Mario Cucinella explains, “TECLA responds to the increasingly serious climate emergency, to the need for sustainable homes, and to the great global issue of the housing emergency that will have to be faced. Particularly in the context of urgent crises generated, for example, by large migrations or natural disasters.”
Interestingly, WASP takes its inspiration from the potter wasp, which uses mud as its primary nest-building material. Using clay that was sourced from a nearby riverbed, TECLA was printed in Massa Lombarda, Italy. The home was constructed using a multi-leveled, modular 3D printer that uses two synchronized arms, each with a 538 square foot printing area that can print modules simultaneously. Using this technology, housing modules can be built within 200 hours while consuming an average of six kilowatts of energy and reducing typical construction waste almost entirely.
The home is made up of two connected dome-shaped volumes with a ribbed outer wall that is made up of 350 stacked layers of 3D-printed clay. While the process is slow, the clay is arranged in undulating layers that not only provide structural stability but also act as a thermal barrier. The 645 square foot structure is nearly 14 feet in height and comprises a living space, kitchen, and a sleeping area. Although mainly windowless, TECLA’s entrance is marked by a glazed door within a large lancet arch. On its roof, large circular skylights cap the two connected dome structures allowing light to enter the space throughout the day. The furnishings used throughout TECLA were also partly printed using locally sourced earth to unite the space and were designed to be reused or recycled to align with the circular values of the prototype.
For information on another interesting architectural project, check out Totoro House by CplusC Architectural Workshop.

