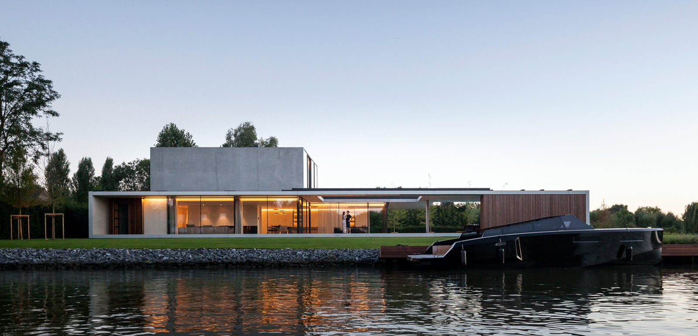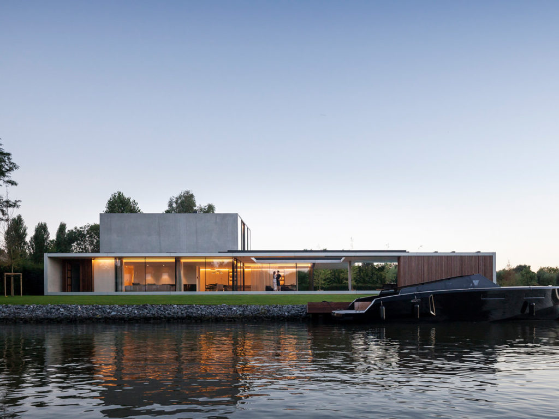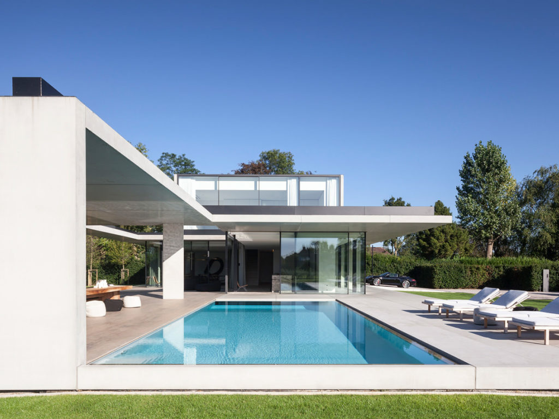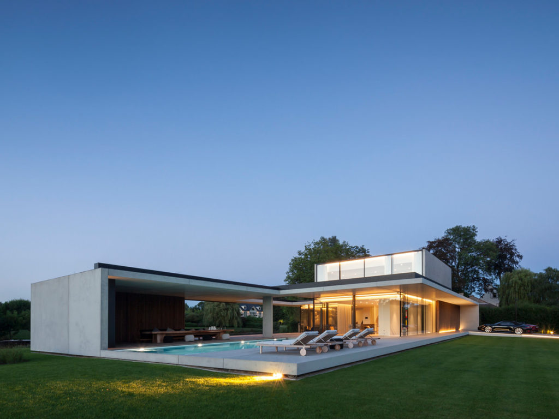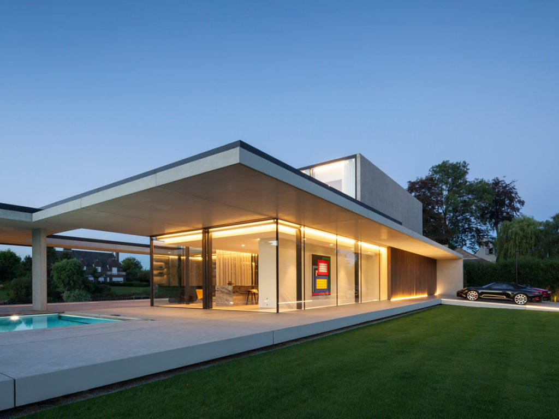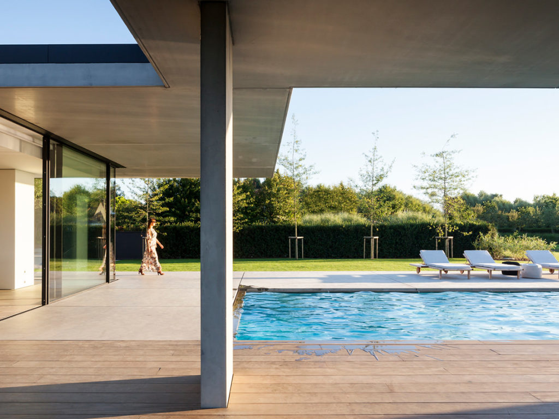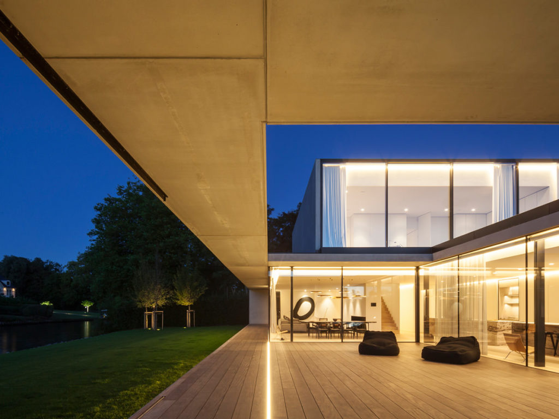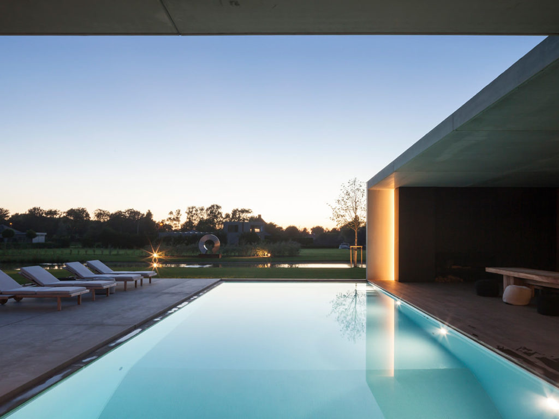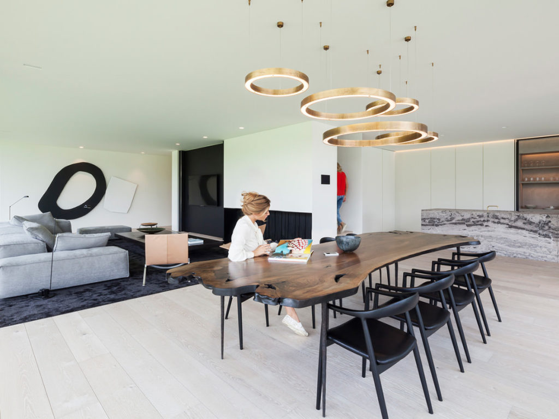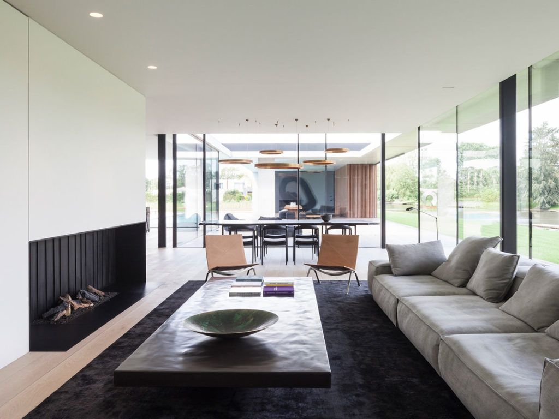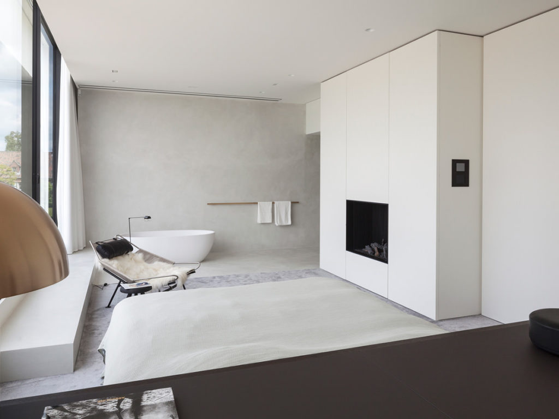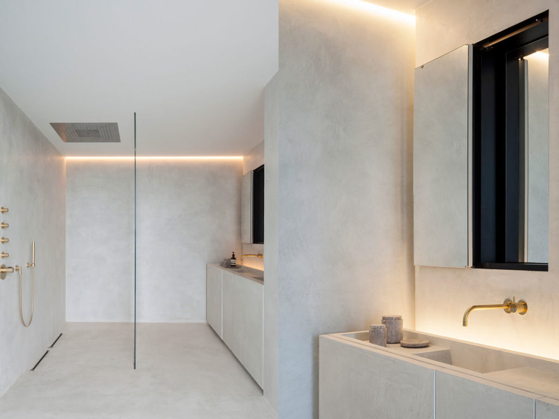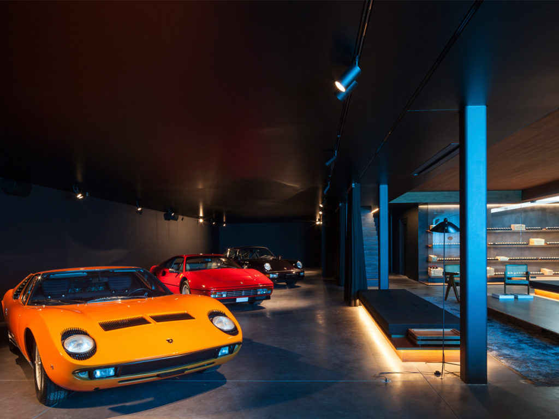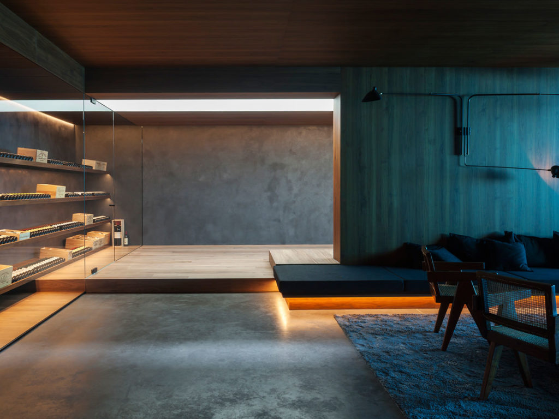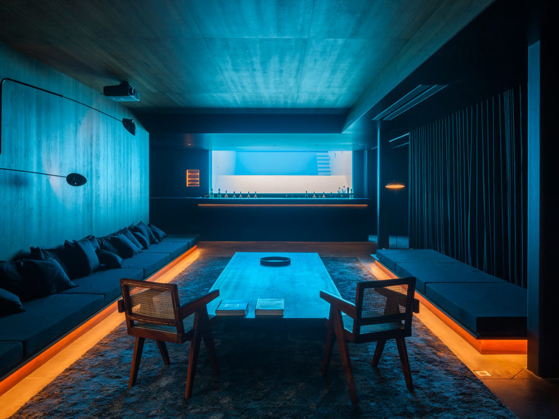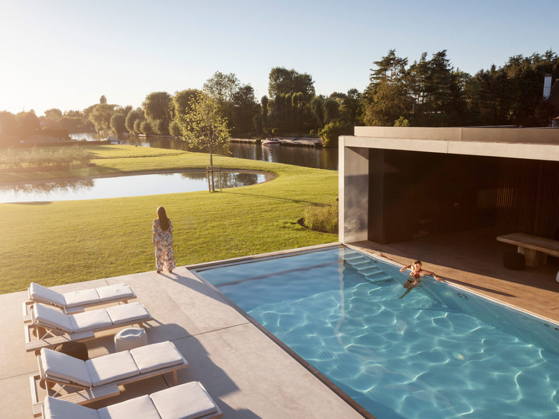The river Leie that runs through the historic Belgian city of Ghent is famous for its leisure boating. It’s a place where residents enjoy relaxing boat rides, taking in the views and envying the houses along the river. Further downstream past the city center is a house that stands out from the rest, causing many boats to slow down to enviously gaze upon. Designed by Govaert & Vanhoutte Architects, Residence VDB is the ultimate bachelor pad that reflects the lifestyle of its owner.
The home is shaped like a rectangular concrete box, with the public spaces and pool area on the first floor and private spaces, like bedrooms, on the second. The first floor, which has the living, dining, and kitchen area, takes advantage of the views of the garden and the river. The concrete structure is offset with wooden planes, one of which can be extended out to screen the pool area from prying eyes on boats passing by on the river.
The real pièce de résistance of Residence VDB is the underground floor, which houses the area for “nightly activities.” It’s a dark and cozy cave that contrasts with the bright and airy living spaces above, with the focal point being the window behind the bar that reveals the inside of the pool. Other amenities include a DJ booth, a glazed wine cabinet, lounge area with custom benches, a built-in cigar cabinet, and a car gallery that showcases the owner’s expensive collection of exotic cars.
A complete embodiment of a tastefully modern bachelor pad, this house has everything a man could ever wish for.


