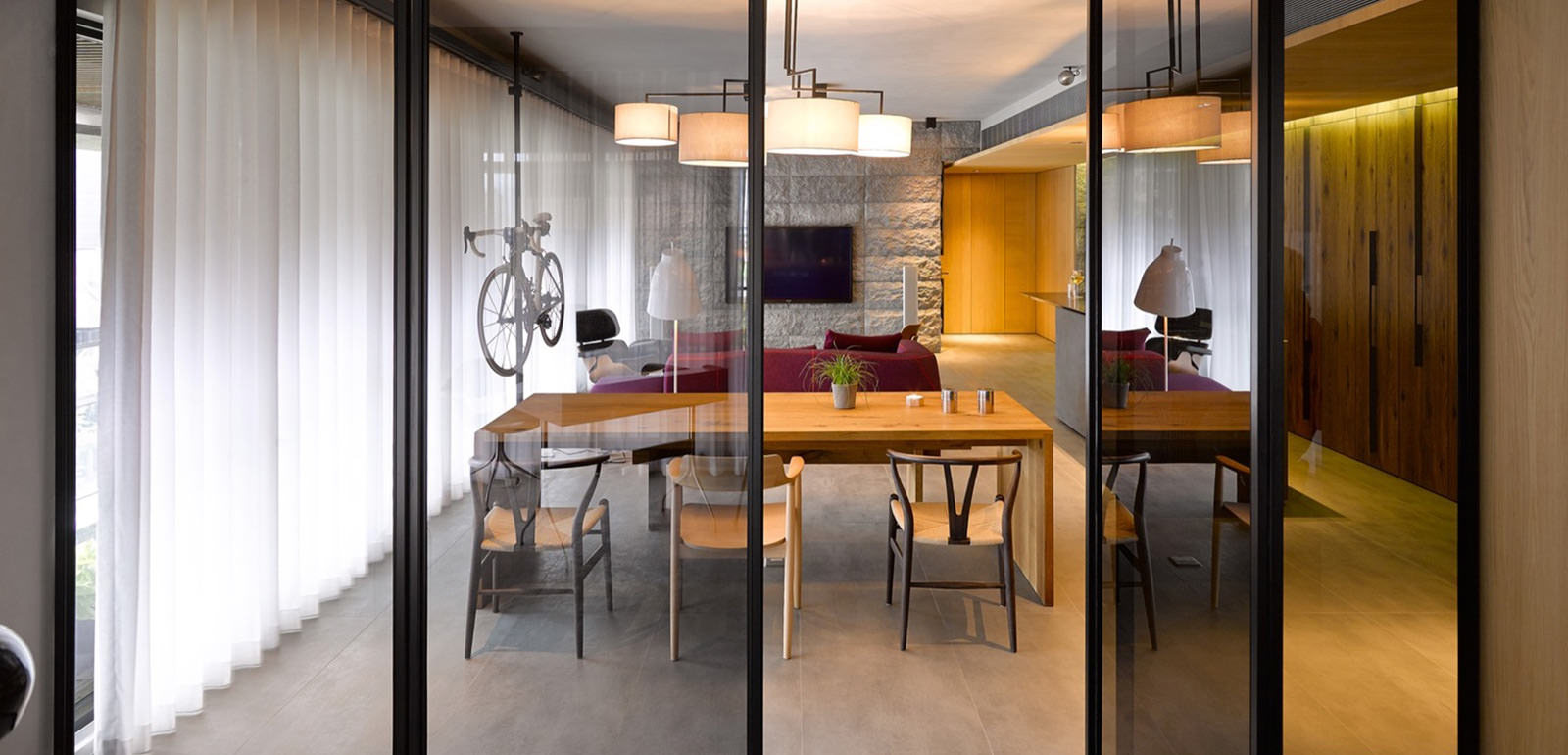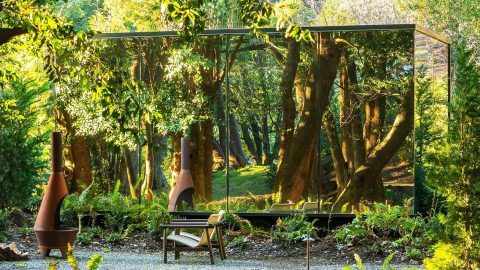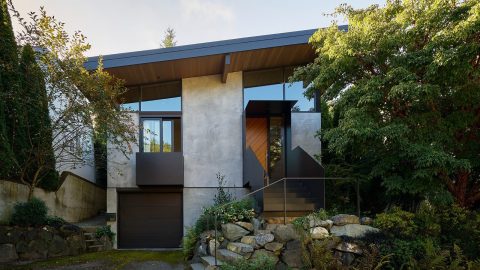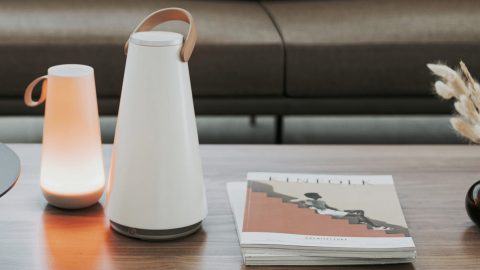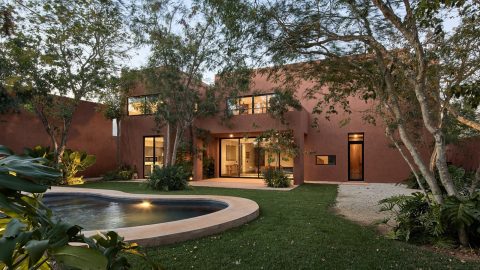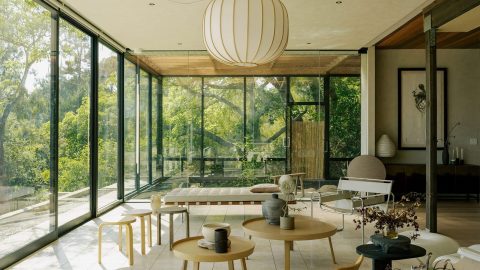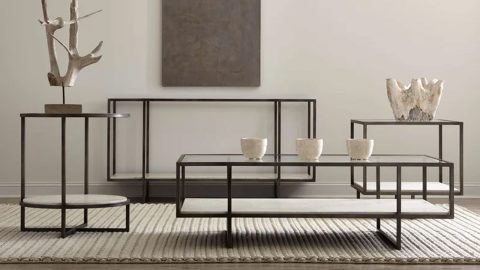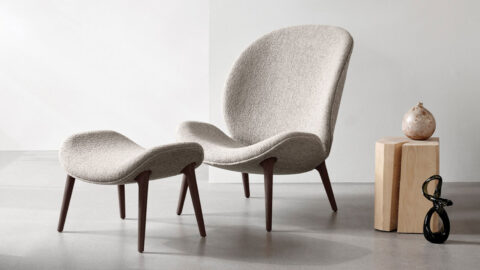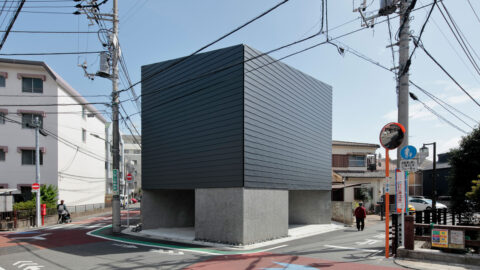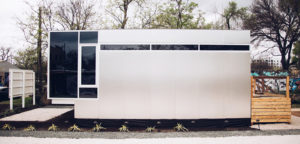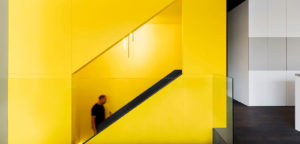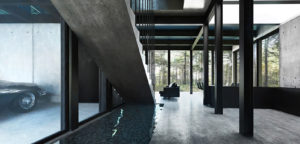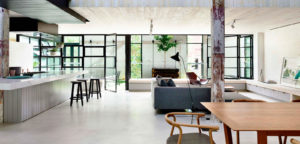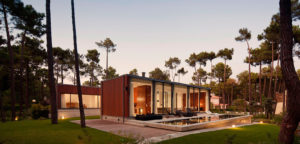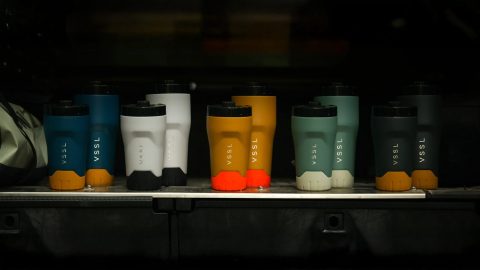Desirably situated near the Keelung River, the One to Three house in Taipei City, Taiwan, by Create + Think Design Studio is a study in functionality and tranquility. The total floor plan resembles a near perfect square, but a long wood cabinet seamlessly transforms the space from one to three distinctive sections: the relaxation space wrapped by sliding glass doors, the sleeping quarter with master and guest bedrooms, and the culinary center with a sleek kitchen and wine cellar.
A steel structure links the three sub-sectors of the relaxation space, which is made up of a living room, dining area, and reading area, and is partitioned by metal frame accordion glass doors. When closed, the reading area is separate from the relaxation space, but when opened, the entire space becomes a great room, connecting with the greenery outside through the L-shaped sliding glass doors and highlighting the view of Keelung River in the distance. This steel structure also expands into an elongated bar, and the doors of the cabinetry open in various ways to reveal music equipment, wine storage, espresso machine, and a light faire food preparation counter.
In the sleeping quarter, a media center cleverly separates the bed and closet in the master bedroom, while natural wood elements fuse the bathroom with the sleeping area. The clean, minimal kitchen is enhanced with an oval table made from solid wood and a wine cellar containing the owner’s immaculate wine collection.

