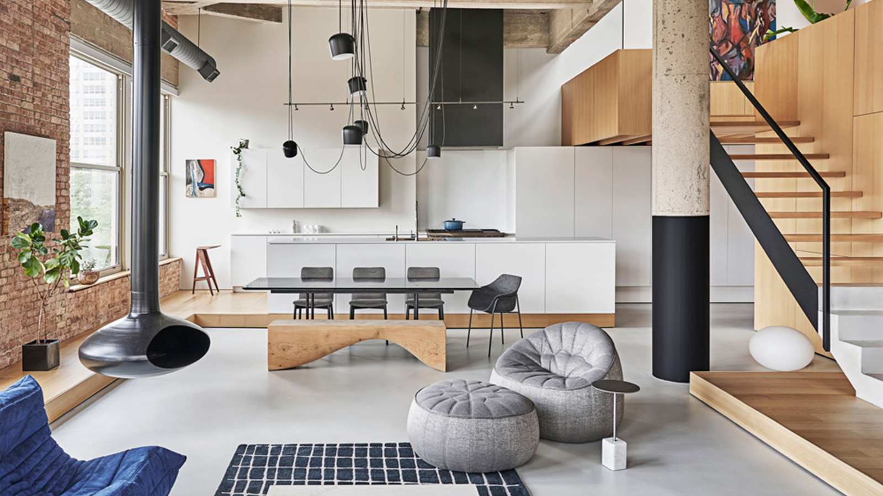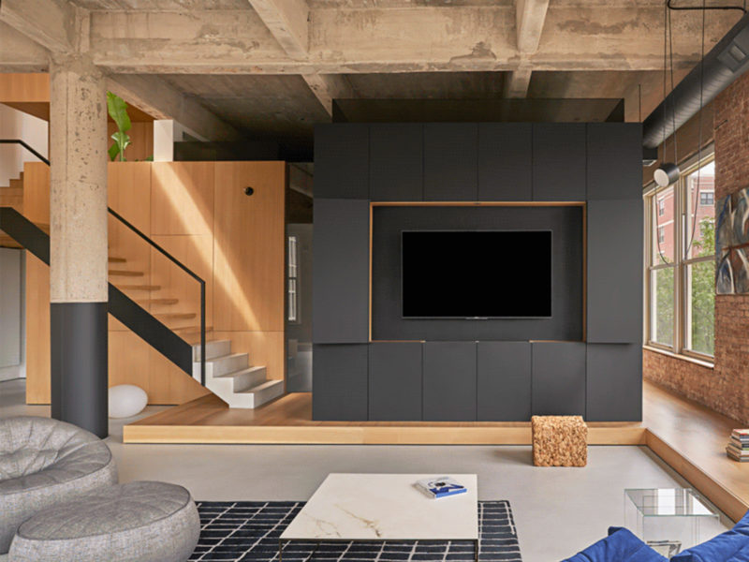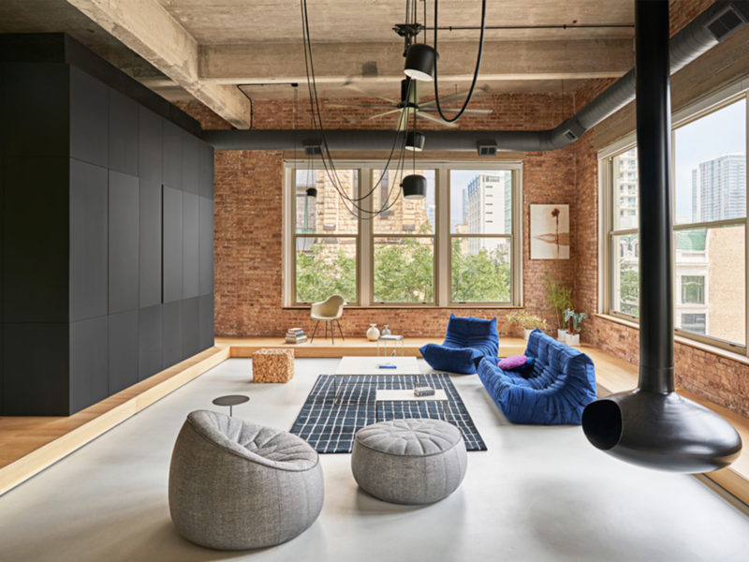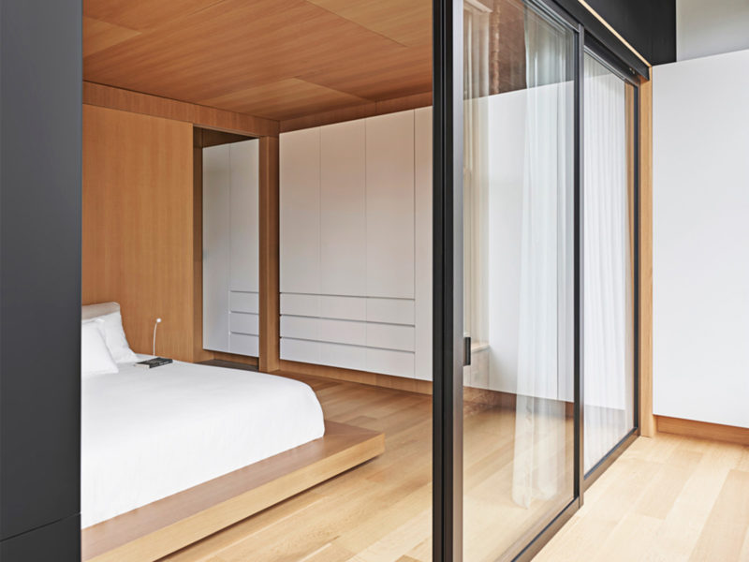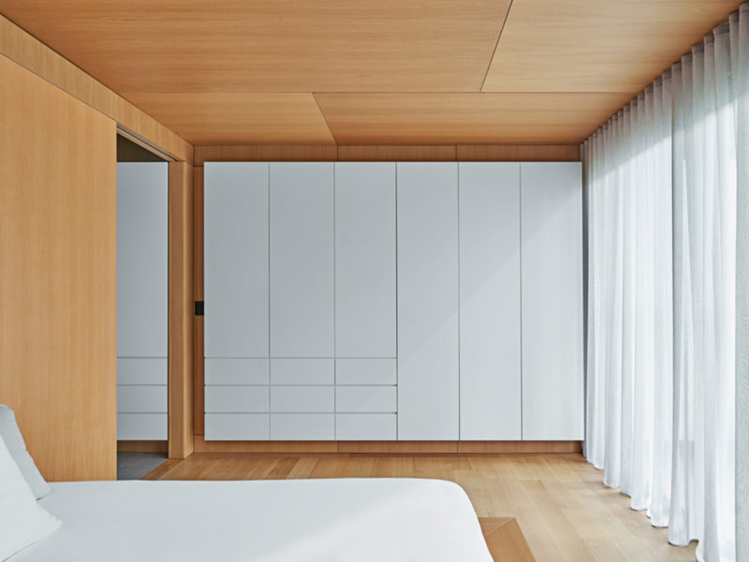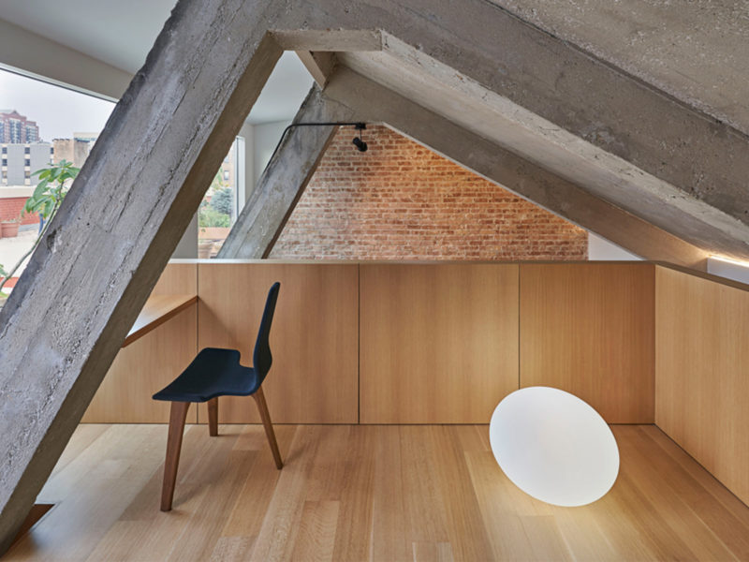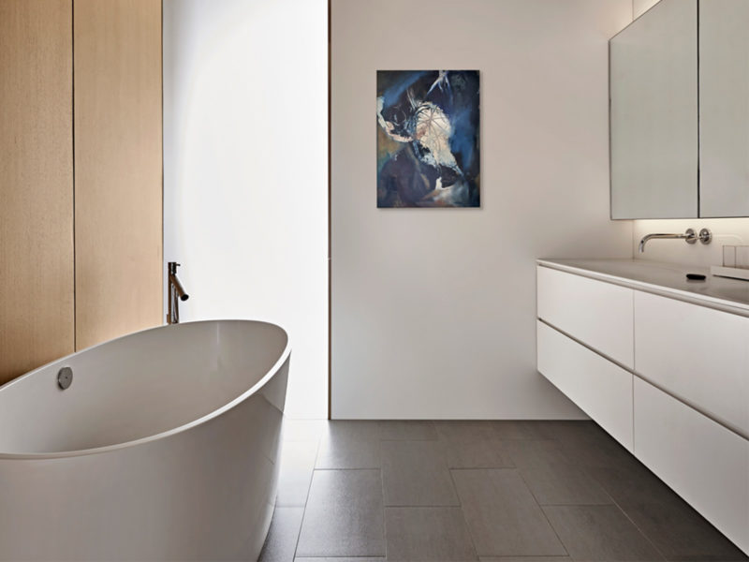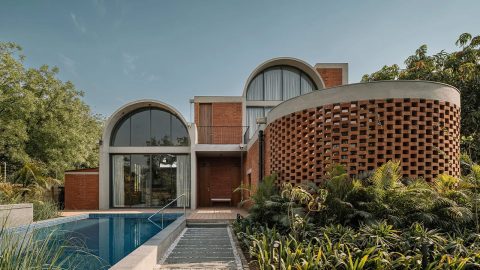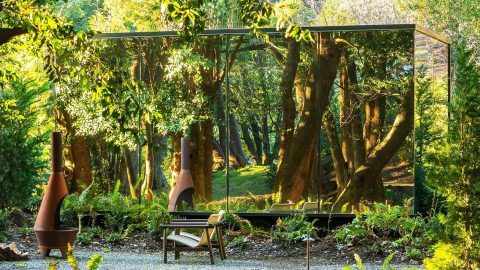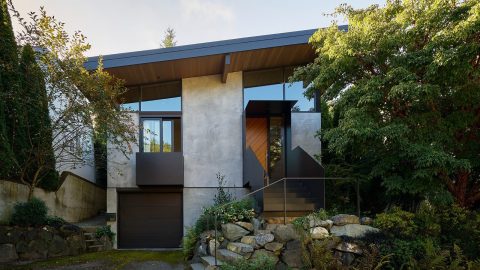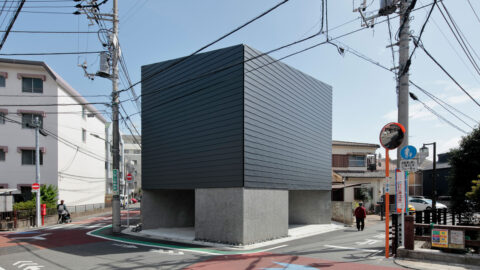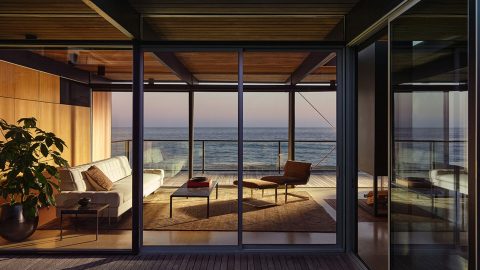Vladimir Radutny Architects re-purposed a century-old loft, once used for automotive assembly on Chicago’s iconic Michigan Avenue, into a sleek, modern space. Within its voluminous shell, the architects carved out vibrant yet serene living quarters that would make Frank Lloyd Wright drool.
The Michigan Loft by Vladimir Radutny Architects sheds any remnants of industrial coldness with a wood-clad transition area that utilizes an open, minimalist interior design basked in theatrical lighting to open up and clarify the space. Any evidence of appliances, such as laundry, utilities, and storage is deftly hidden within cabinets built into its walls. The kitchen has been raised to take center stage as a platform that offers panoramic views of Michigan Avenue.
A continuous wood platform weaves throughout the loft and effectively bifurcates the living and sleeping areas to allow for more intimate furniture arrangements. The bedroom is crafted out of black steel and is hidden away from the main space to allow for more temperature and noise control. It is fully automated to open up its metal skin to reveal a number of uses and configurations. All the while, it provides a calm respite from a living area that echoes the throbbing pulse of Chicago’s bustling urban ambiance.

