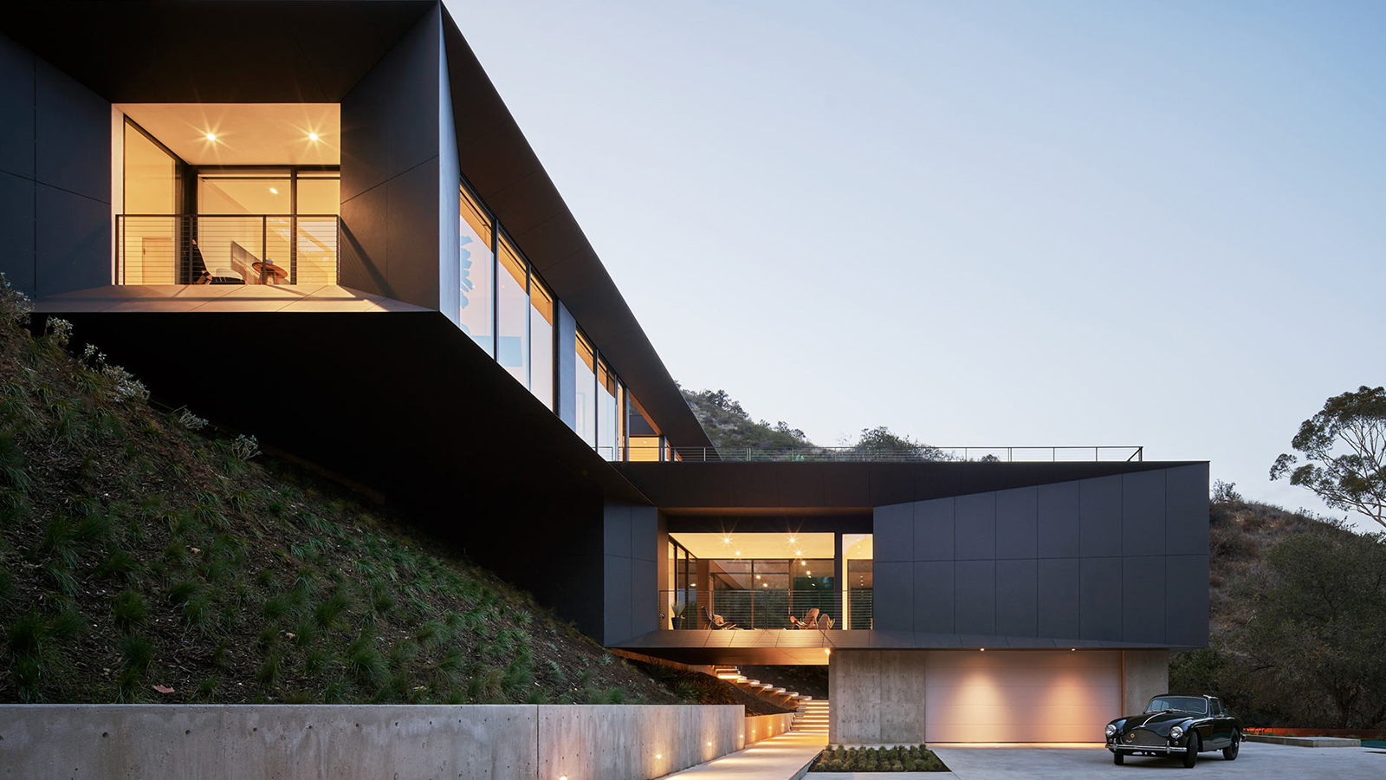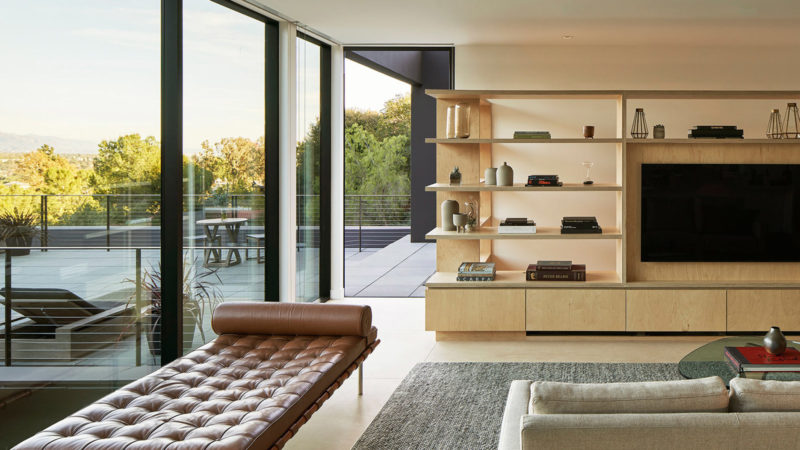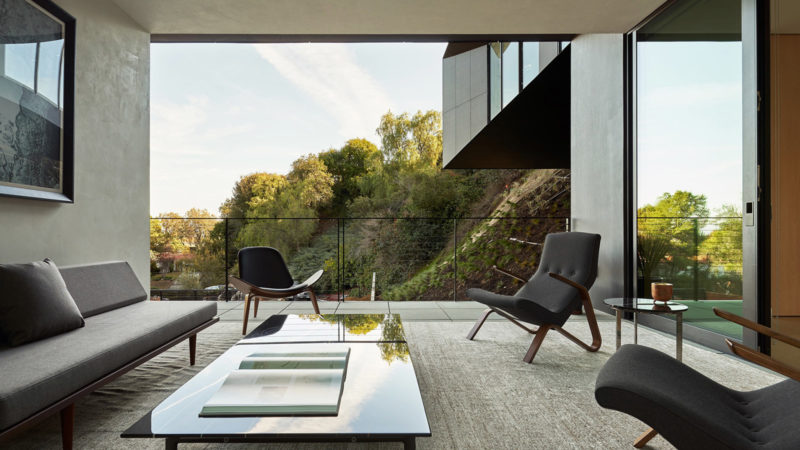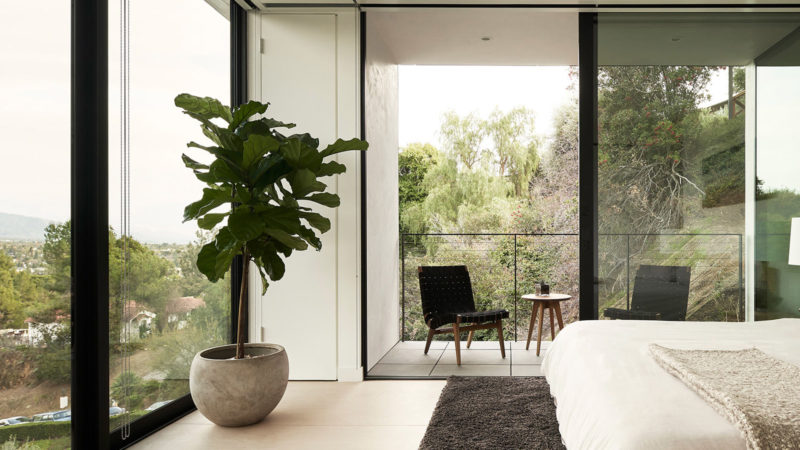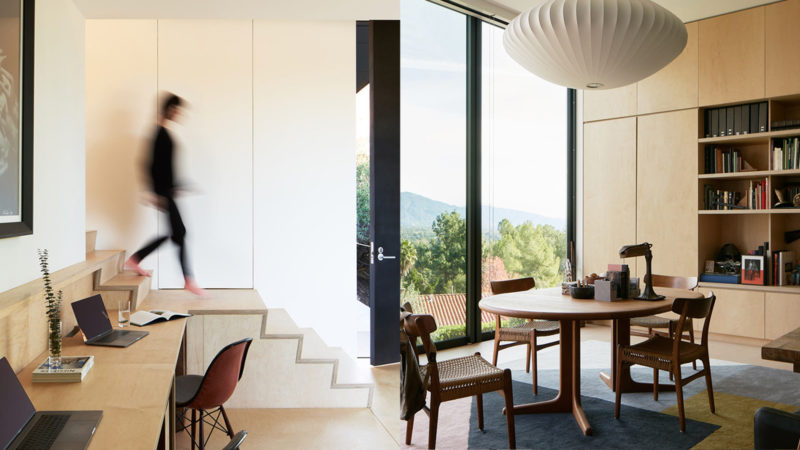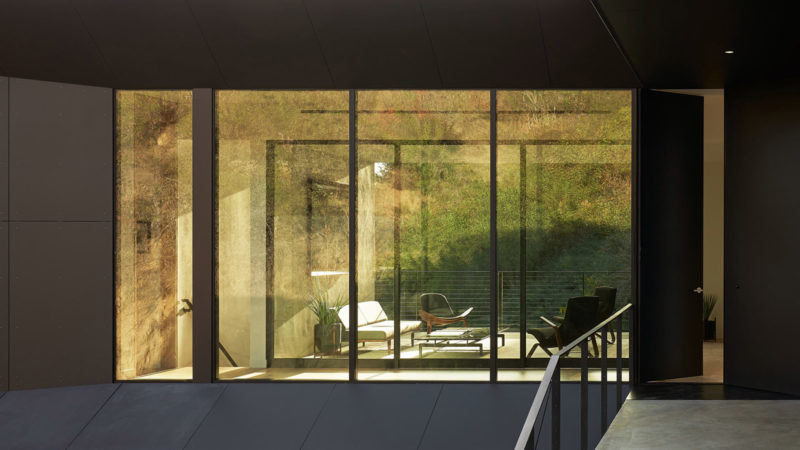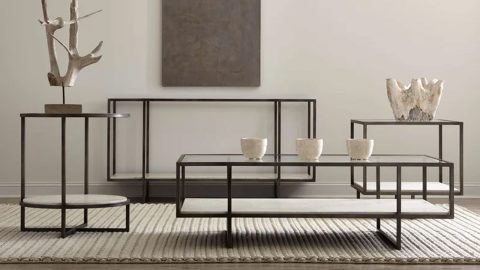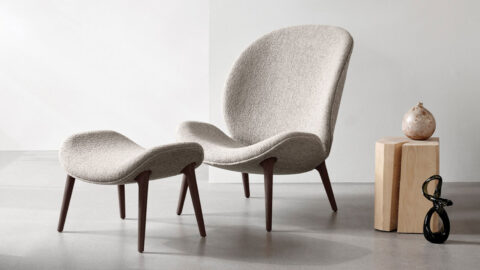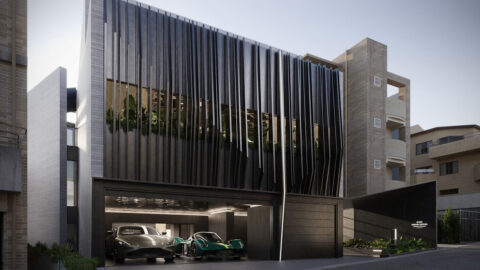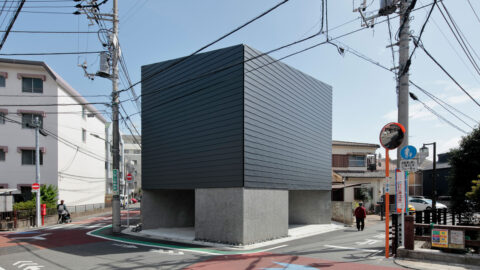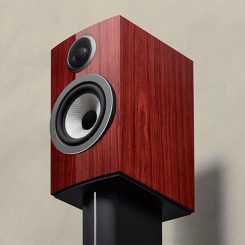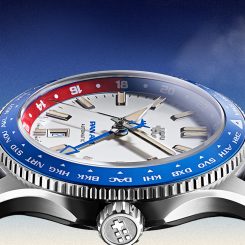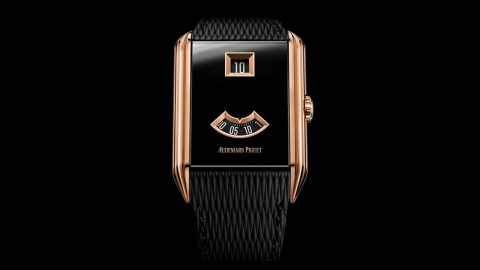The sprawling mountainside overlooking Pasadena may just pale in comparison to the beauty of the LR2 Residence by Montalba Architects. The 4,200 square foot home is built into the sprawling hillside that surrounds it, with a centralized staircase leading to each level of the home. Distinct spaces mark the rotating series of rectangular spaces, giving each a unique and purposeful place in the residence. Outdoor spaces including porches, breezeways, and courtyards immerse that modern architecture into the scenic landscape.
Montalba Architects gives the LR2 Residence a 4-tiered floor plan. The ground level works to usher the arrival of residents into their quarters. The second level provides a carefully compartmentalized workspace that is free from distractions yet as much of a focal point to the home as any other area. The third level hosts an entertainment deck, with scenic views from a series of open terraces enveloping the interior living quarters. Montalba Architects’ arrangement of those spaces brings out the most of each, even offering a subterranean level that is the perfect space for the home’s screening room. From its architectural complexity to its aesthetic appeal, it’s no wonder that the LR2 Residence was decorated with 8 awards in 2019, including the annual House of the Year at the WAN Awards.

