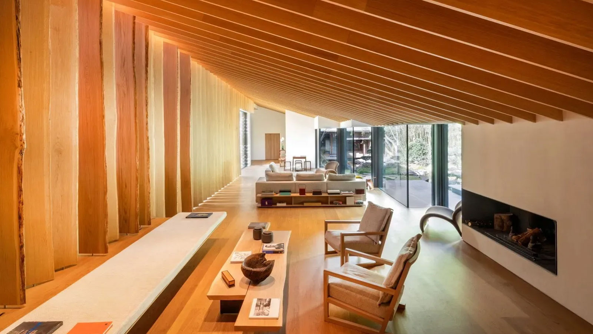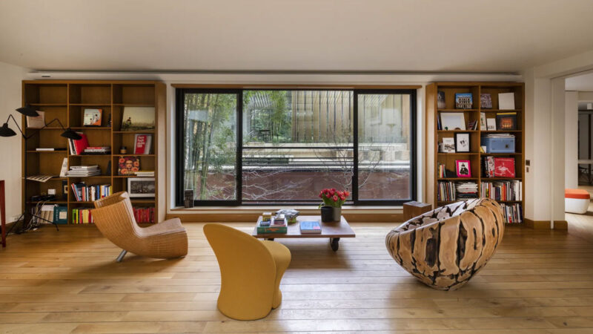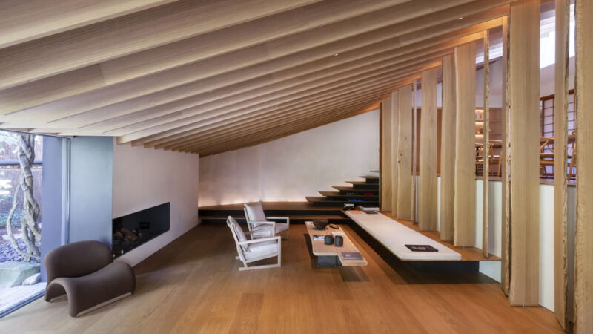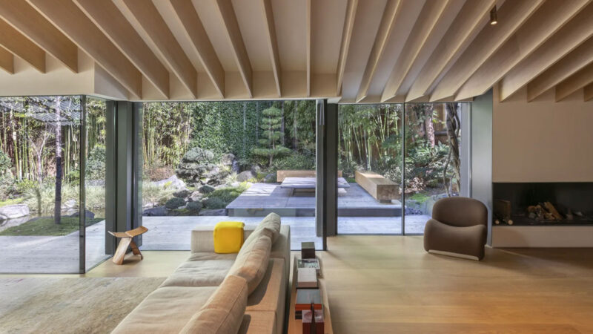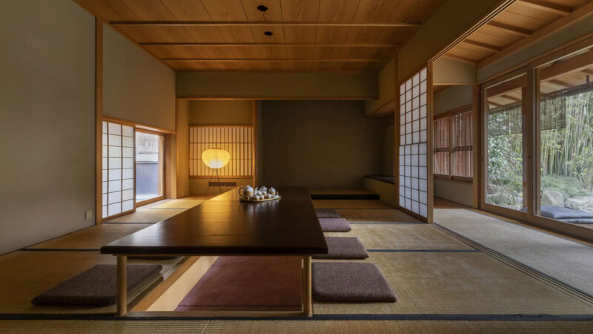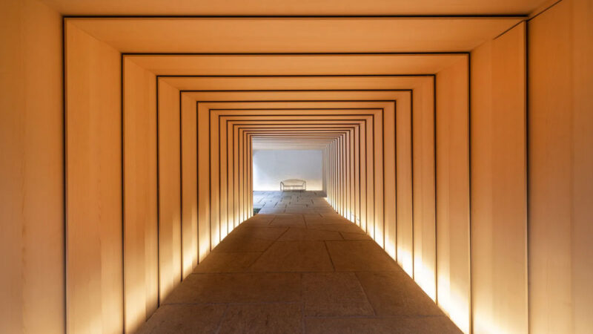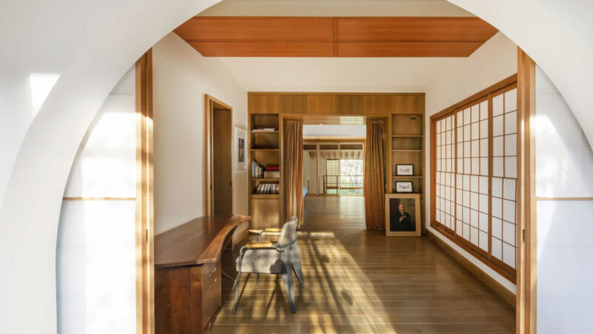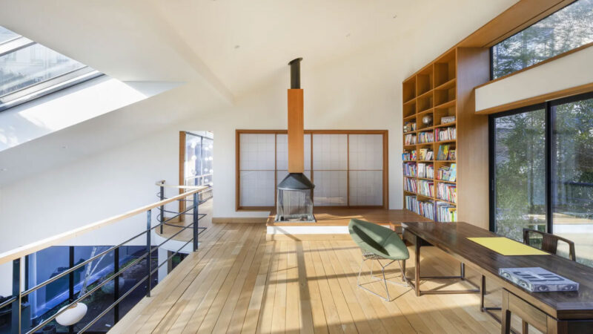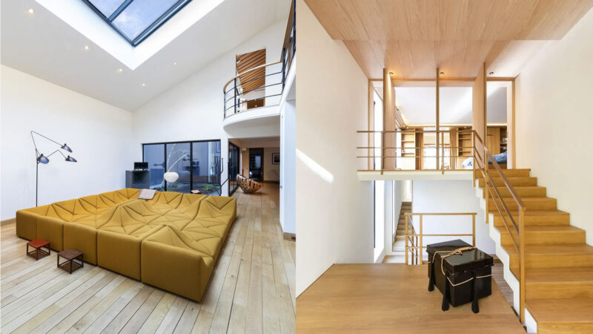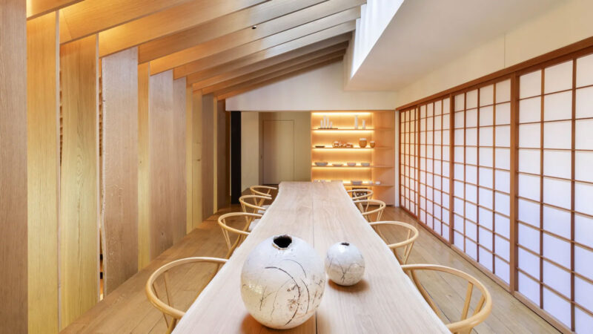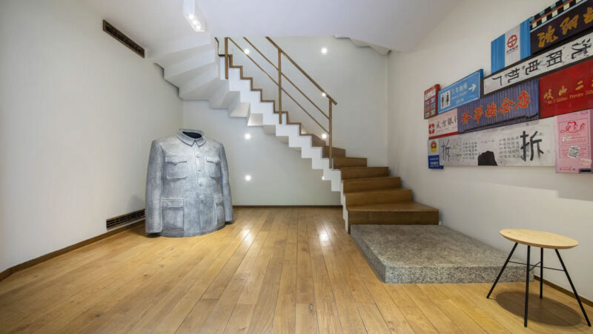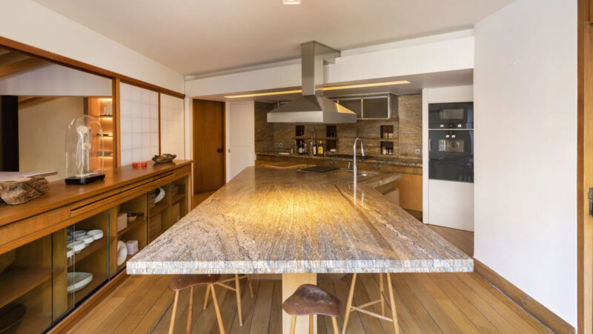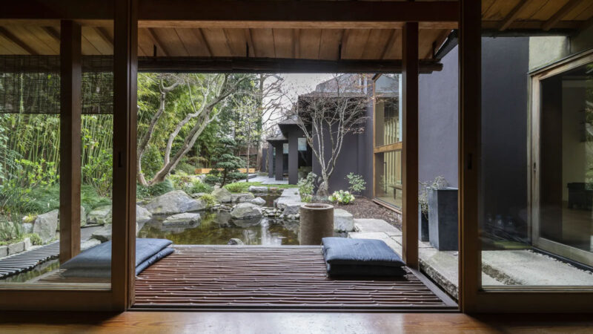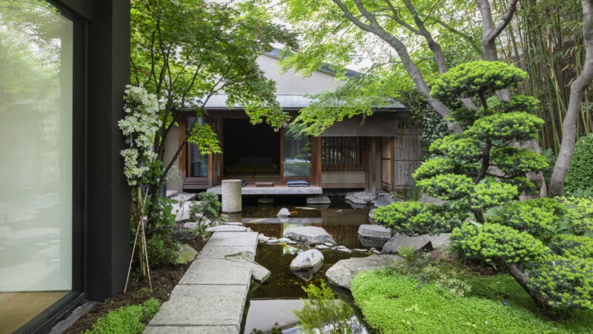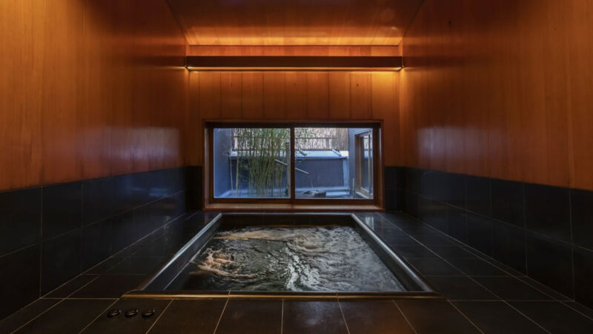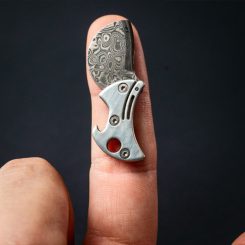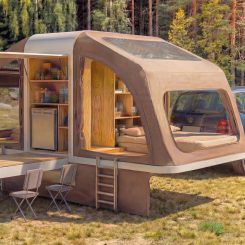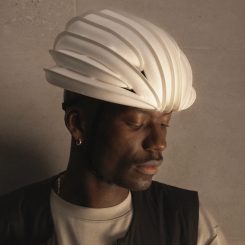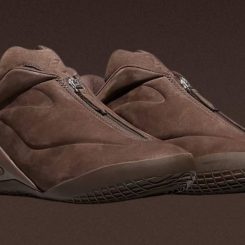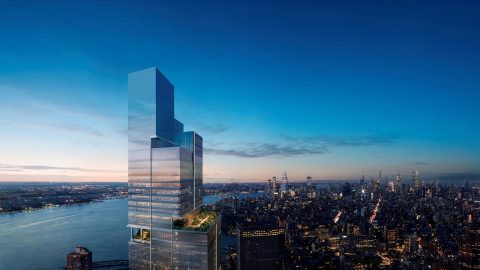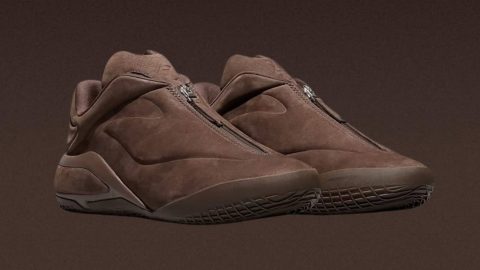Kenzo House, located in the heart of Paris, France, is a unique oasis that melds traditional Japanese architecture with Western influences. The house was originally built by the late Paris-based Japanese fashion designer, Kenzo Takada, in 1993, and was redesigned in 2018 by celebrated architect Kengo Kuma. Kenzo House is a 13,778-square-foot, four-story home, tucked away in the courtyard of an 18th-century residential building in the Bastille district.
The house is built around a serene interior courtyard, surrounded by a landscaped Japanese garden with a stone-studded pond stocked with Nishiki carp. Kuma’s redesign of the layout of the house incorporates transparency and nature into each room, with all views oriented towards the garden. The house features traditional Japanese building materials, such as cedar shingles, teak, and clay, adding texture and warmth to the facade.
Inside, French oak louvers, beams, and floors complement the wood finishes of the original design. The house features seven bedrooms, six bathrooms, two reception rooms, two dining rooms, and two kitchens, as well as a music room, study, fitness room, and elevator. The Japanese suite opens up to the garden, and the house also includes three self-contained studio apartments for staff and two private parking spaces.
Kenzo House represents a convergence of East and West, cultures and art, textures and colors, light, and form, with a Zen master’s reverence for nature. It is a unique opportunity to experience an authentic Japanese house and garden, hidden away in the bustling city of Paris. Christie’s International Real Estate lists the property with the price available upon request.
For more stunning architecture, see MJE House by Jacobsen Arquitetura.

