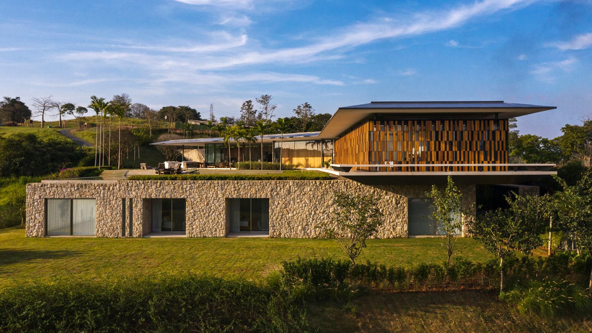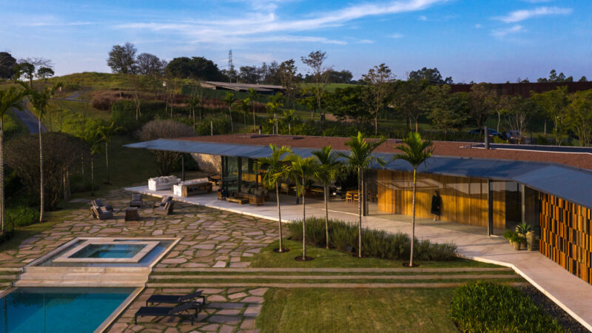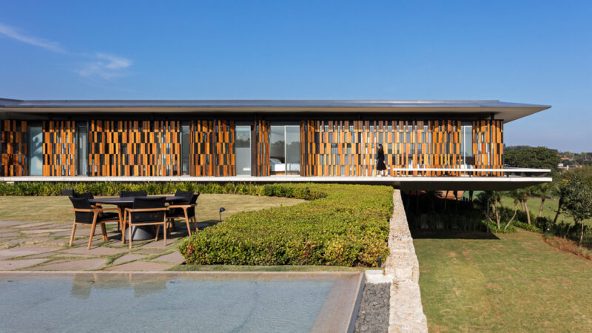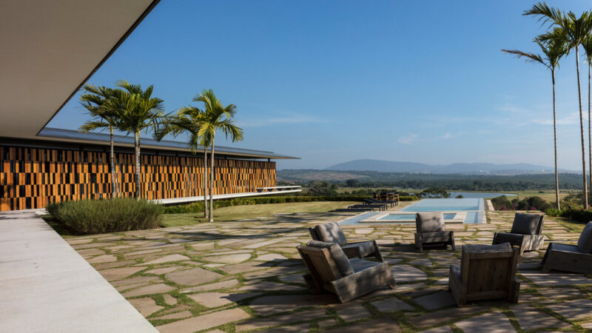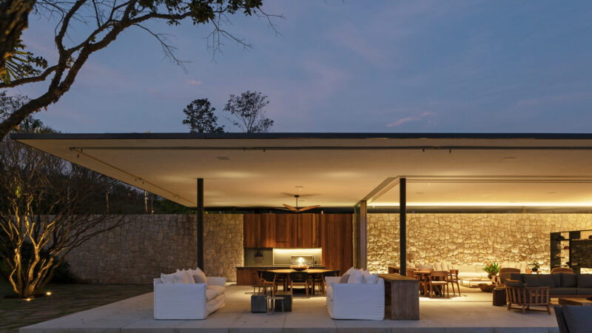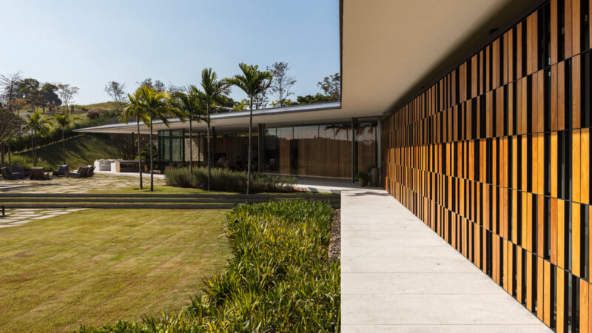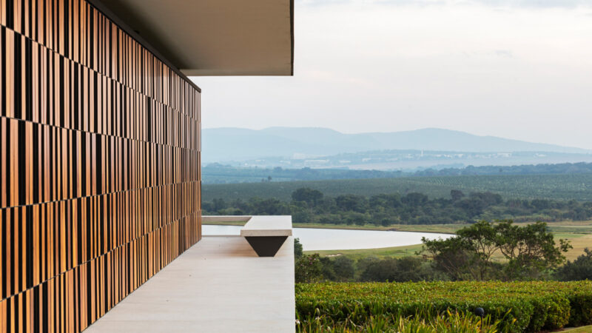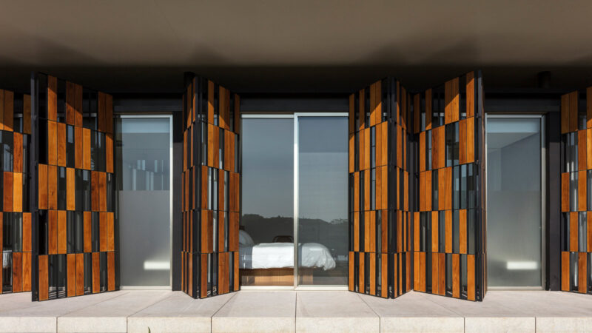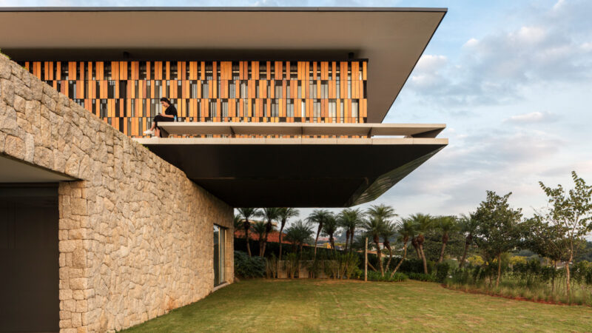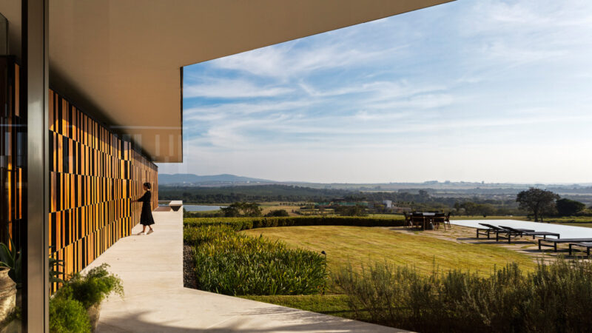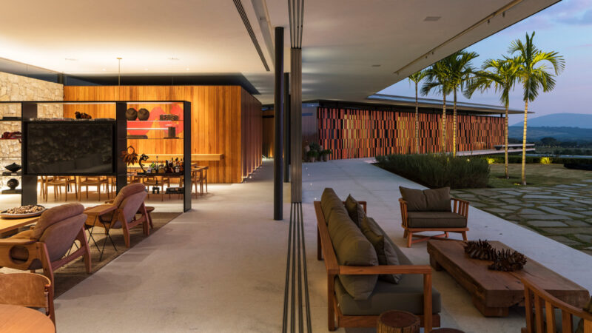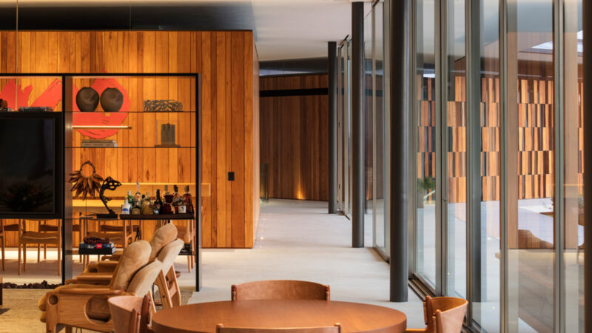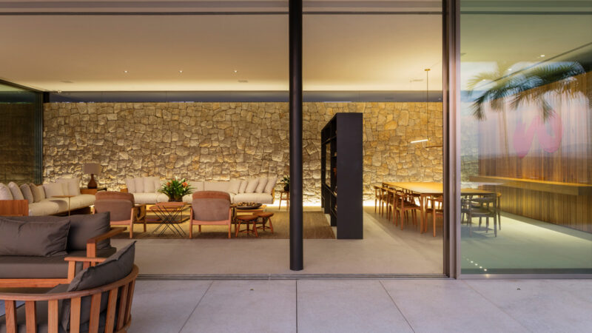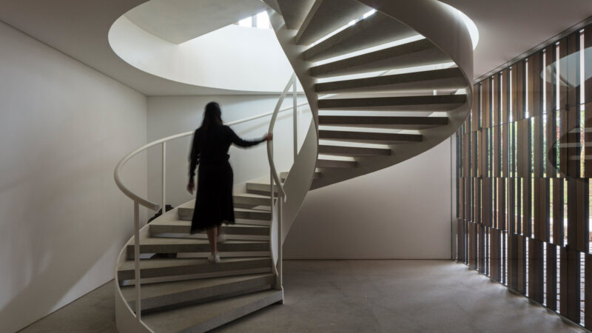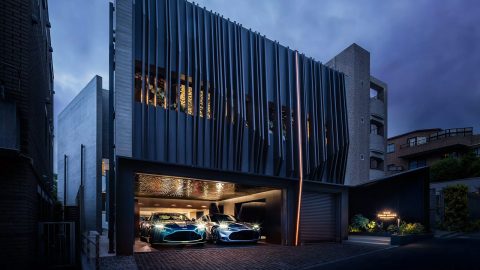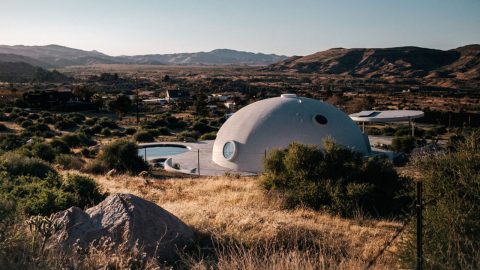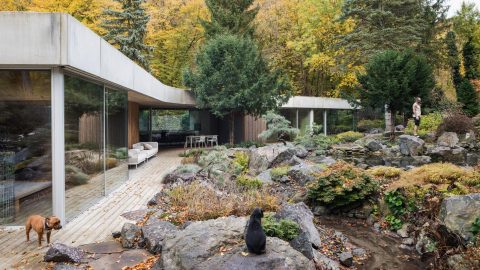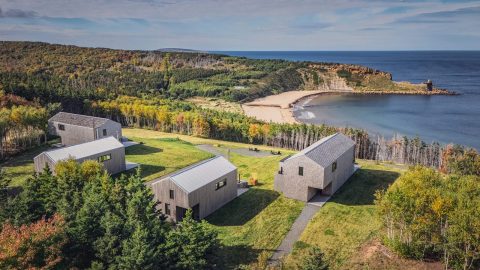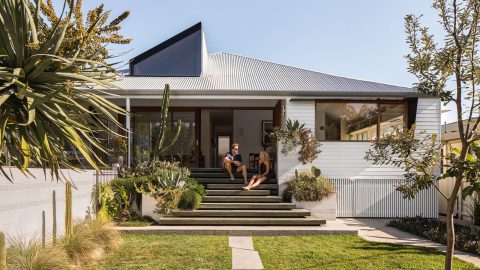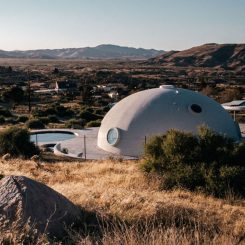Jacobsen Arquitetura, a renowned architecture firm from Brazil, has recently completed the MJE House, a breathtaking residence located in São Paulo, Brazil. The 15,456-square-foot property is built on a steep slope and offers spectacular views of the horizon, lake, and surrounding mountain landscape. MJE House was conceived as a holiday home for a family of urbanites seeking a countryside escape. Drawing on the country’s strong modernist architecture roots and introducing some 21st-century panache and technology, the result offers just that – the perfect contemporary getaway.
MJE House is designed to subtly interact with the existing landscape, with a two-block structure that constitutes the main volume of the residence. The positioning of the blocks is based on the most favorable solar orientation, and the house is supported on a large plateau to guide the building towards the most favorable points of the landscape while providing privacy from the nearest neighbors.
The architects prioritized the establishment of a “tectonic relationship” with the structure, with a large stone wall running through the living and dining rooms, contrasting with the lightness of the volume resting on it. The interior is designed to offer visual continuity with the exterior, with a flat and continuous level that follows the topographic lines of the home, hosting gardens and a swimming pool, connected through two water levels.
The design concept emphasizes the connection between interiors and exteriors, with an area designed to hold gatherings that offers a spectacular view of the garden. The distribution of the metallic structure without built-up volume creates surprising effects on the residence’s architecture, with a dramatic balance created by the volume where the couple’s master suite is located, which advances over the terrain.
The development process of the wooden panels used in the sealing solution for the intimate area of the family was based on a geometric composition that covers the entire area, providing dynamism, versatility, and uniqueness to the façade’s composition. The MJE House by Jacobsen Arquitetura is a perfect blend of modern design and natural elements, offering a unique living experience.
In other architecture news, check out Eaves House by McLeod Bovell Modern Houses.

