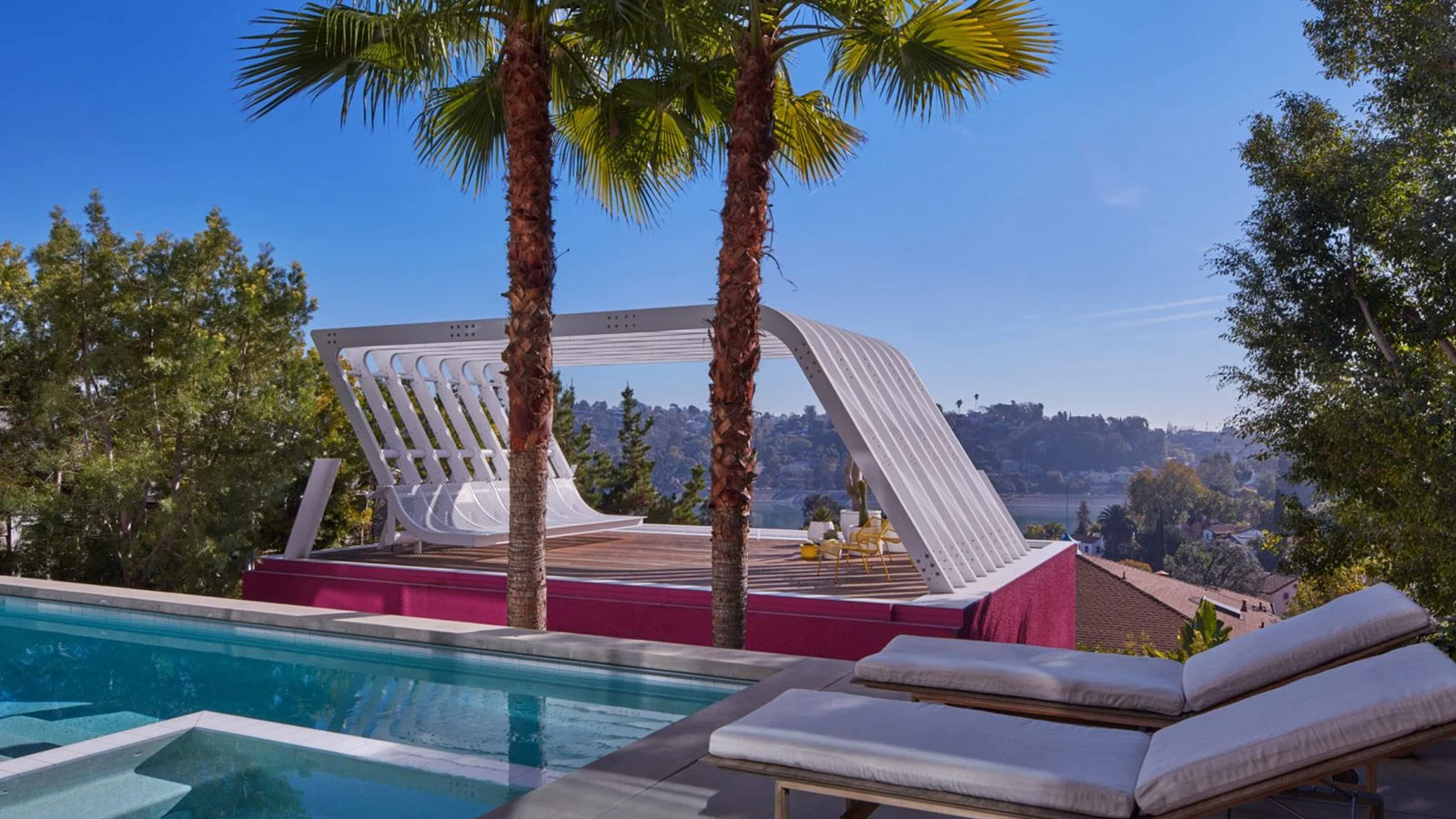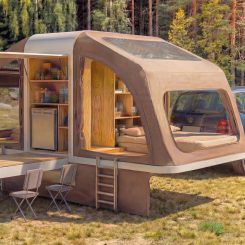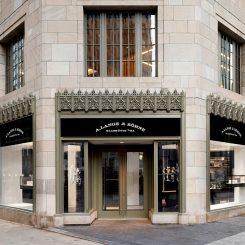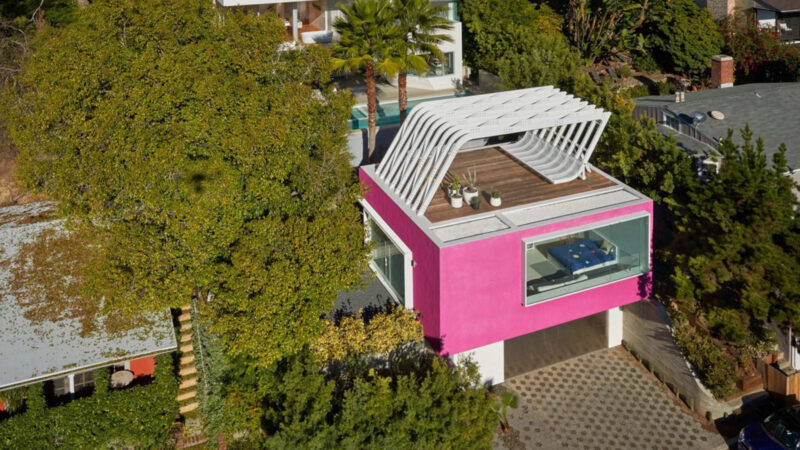
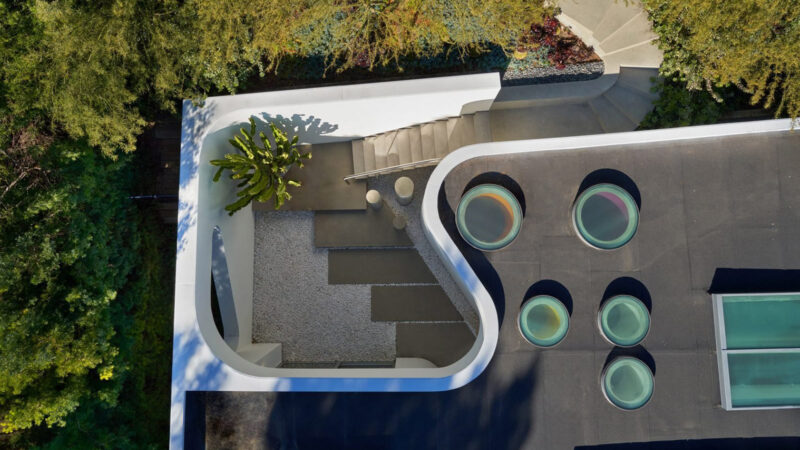
Nestled in the picturesque Silver Lake neighborhood of Los Angeles, architects John Friedman and Alice Kimm have unveiled their masterpiece – the JArzm House. Named after the initials of each family member, this architectural marvel isn’t just a home; it’s a tribute to the joy of family living. Designed for the modern family, especially those with an eye for innovation and a penchant for striking design, the JArzm House redefines the concept of a livable and playful abode.
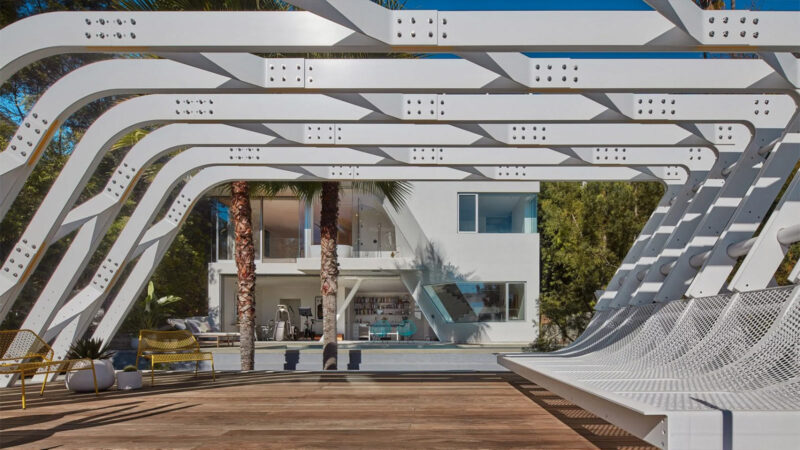
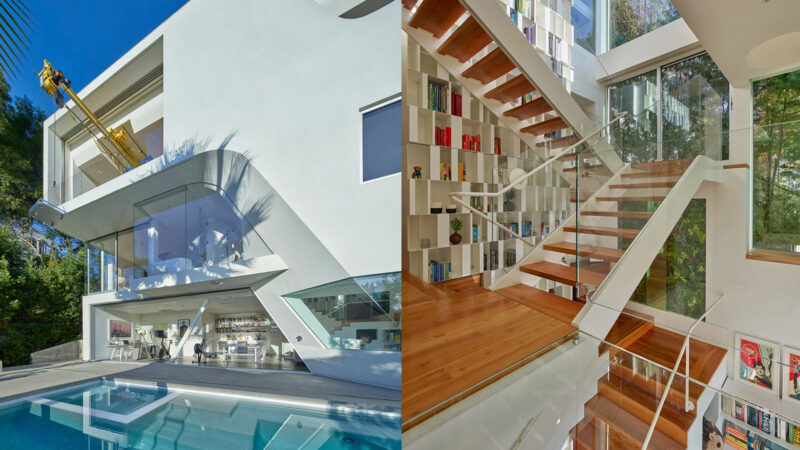
Perched on a steep through-lot, the three-story JArzm House is a symphony of architectural brilliance and comfort. The house’s distinctive structure features public living spaces at the top, offering breathtaking views of the surrounding landscape. Bedrooms for each family member, including a primary suite, are thoughtfully situated within the house, providing a blend of privacy and connectedness.
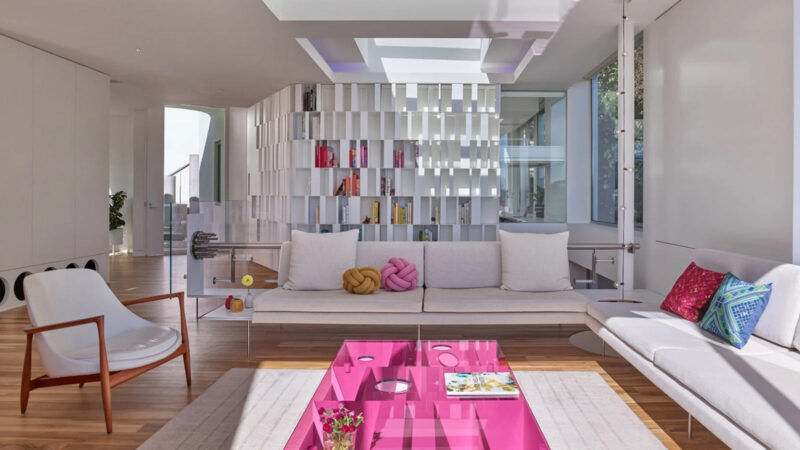
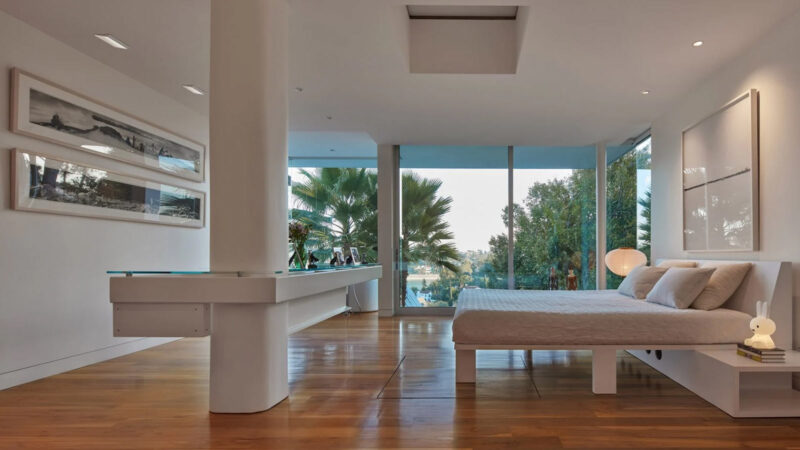
A key highlight of this architectural marvel is the incorporation of transparency to connect indoor and outdoor spaces. The house features a triple-height slot adjacent to the central staircase, channeling natural light into the heart of the home and creating a sense of vertical expansion. This interplay of light and space enhances the feeling of connectedness, giving residents a unique experience that evolves with their movement through the house.
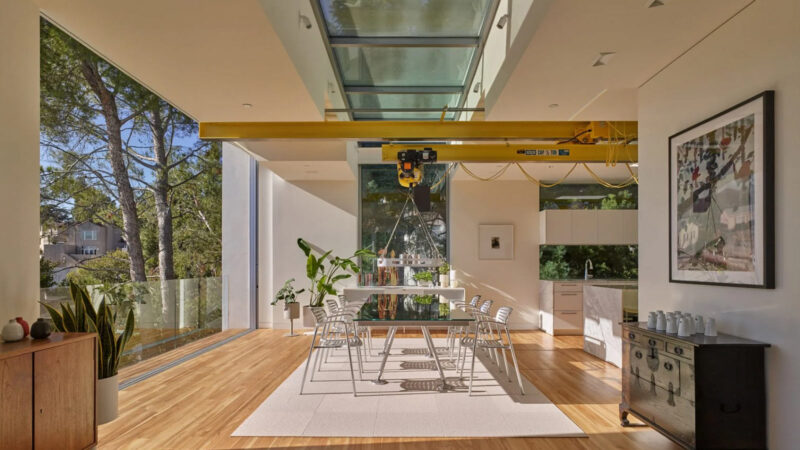
Beyond its aesthetic allure, the JArzm House is a testament to sustainability and nature integration. The lower levels open up to a pool deck and an urban roof garden, enveloped by a sleek aluminum sunshade. This connection to the outdoors reinforces the residence’s harmony with its natural surroundings.
In an unexpected twist, a bold yellow construction crane serves as both a functional element and a statement piece. This piece of industrial art runs alongside the kitchen and can transport the custom dining table from the heart of the home to the pool deck two stories below, adding an element of surprise and dynamism.
The JArzm House’s form, characterized by its hybridized curves, is a testament to the architects’ dedication to craftsmanship and innovation. The commitment to the site’s natural beauty, coupled with ingenious design elements, has given birth to a home that offers an unparalleled living experience, elevating family life to new heights.
For more architecture news, see The HIÊN House.

