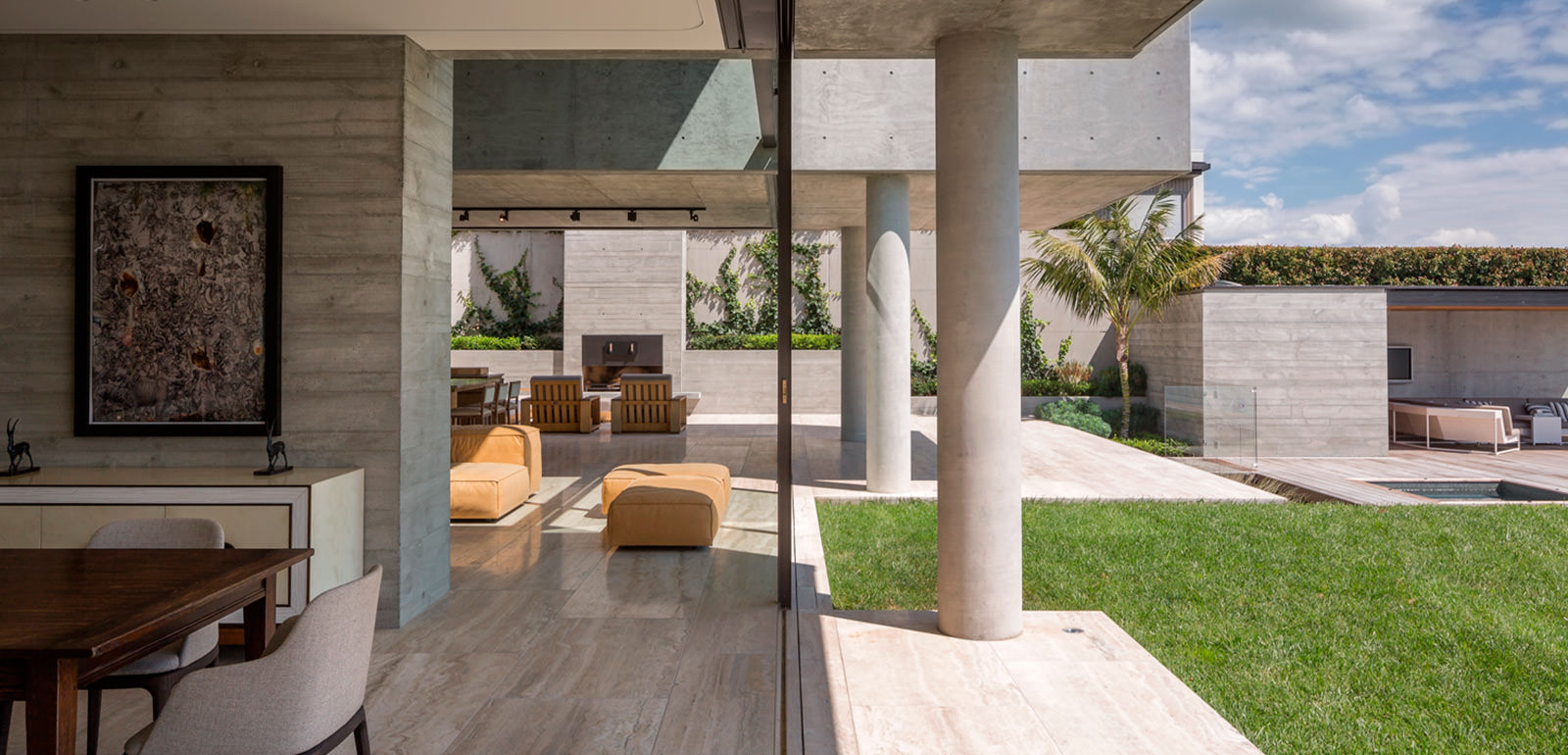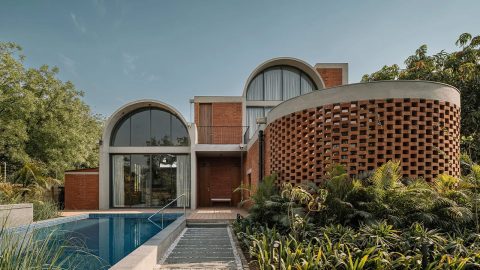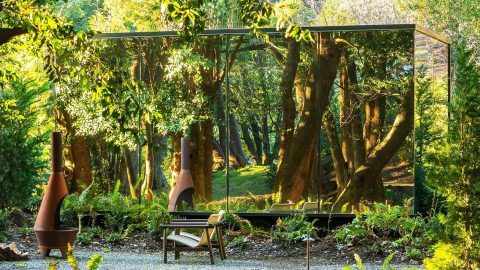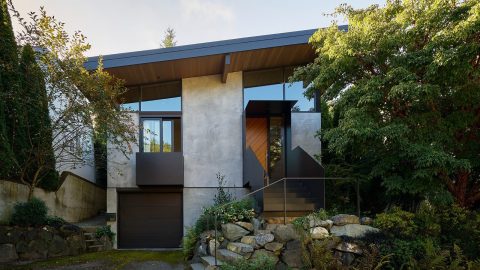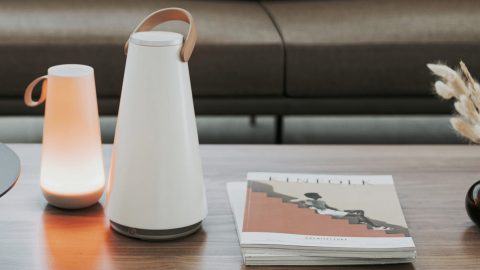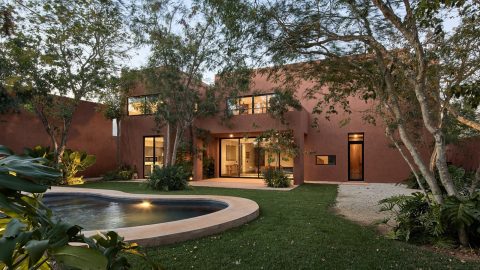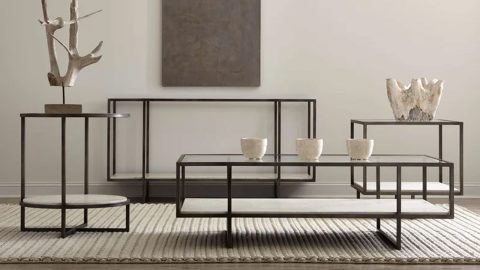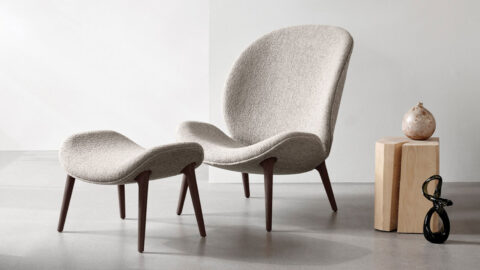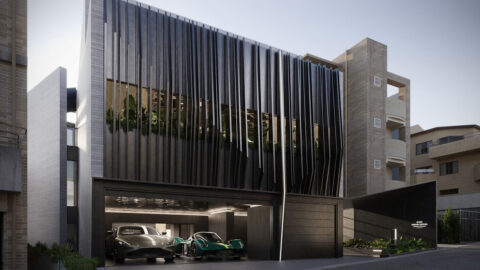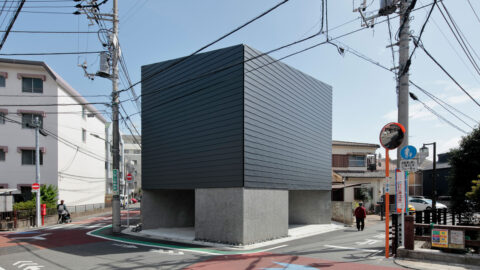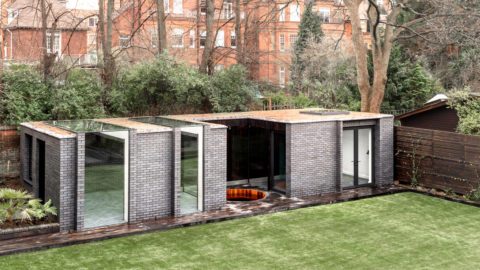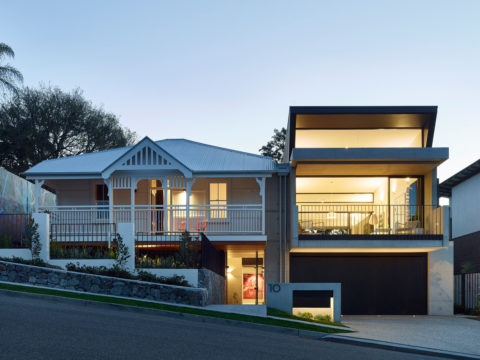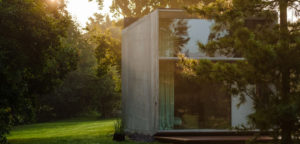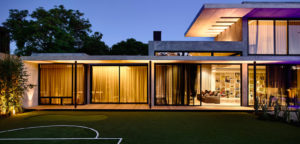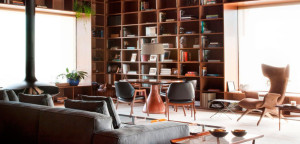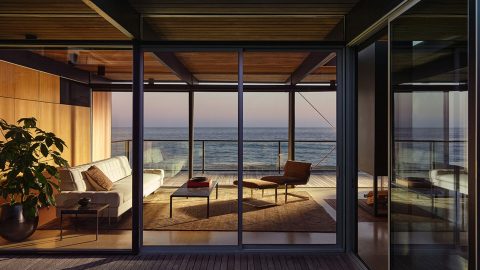Architects and designers often use the word “juxtaposition” to describe their projects. It infers that their design has been able to resolve two dichotomies to exist in harmony, creating a novel experience brought on by the clashing of two seemingly unrelated ideas. Most of the time it’s a description that can feel forced, however in the case of the Hobson Bay House by Julian Guthrie it’s an accurate and appropriate description as the architect has carefully created a harmonious space that contradicts itself, truly juxtaposing the impenetrable and massive with an effortlessly light and open space.
The house is dug into the cliff to allow seamless connection between the terraces, pool, gardens, as well as the main living areas while maintaining privacy from the street level. From the street level, the seemingly impenetrable structure betrays the living space’s openness and connection between the interior with the outdoor spaces and views of the Auckland harbor beyond. Although the structure itself may seem imposing, the concrete is cast on timber to provide grain and patina, while natural stone, raw brass, timber, and steel balance out the materials used for the dwelling.

