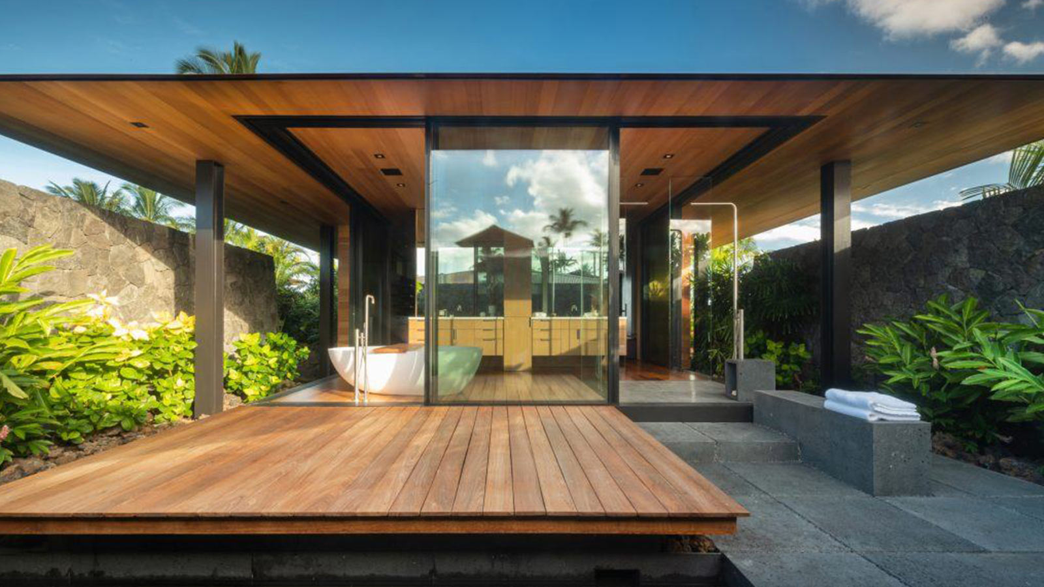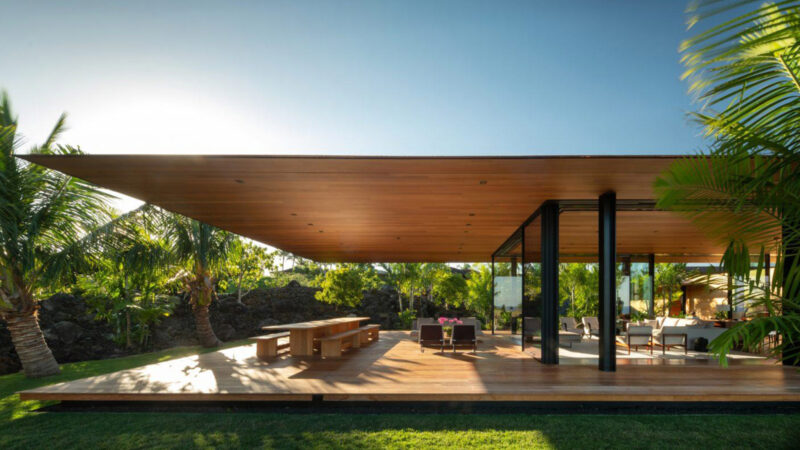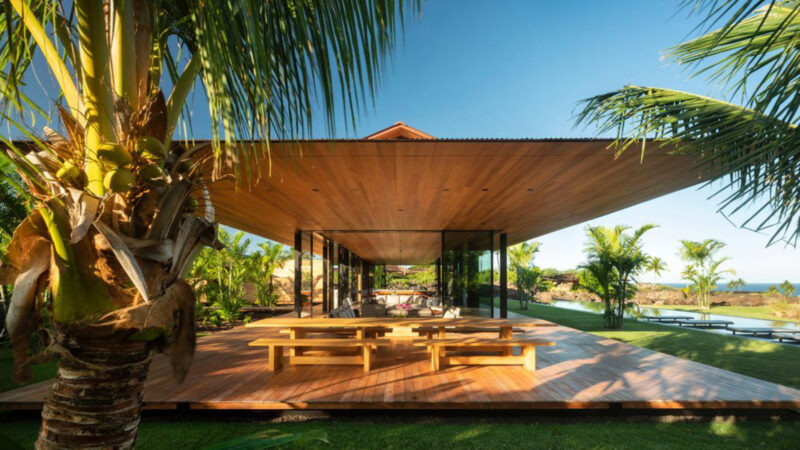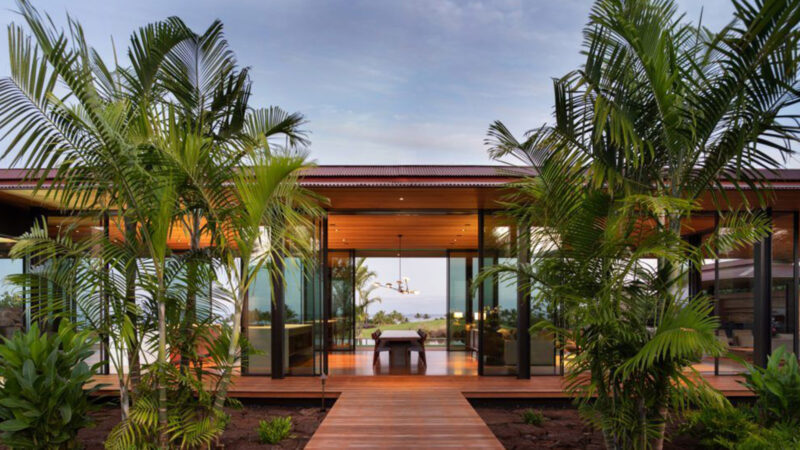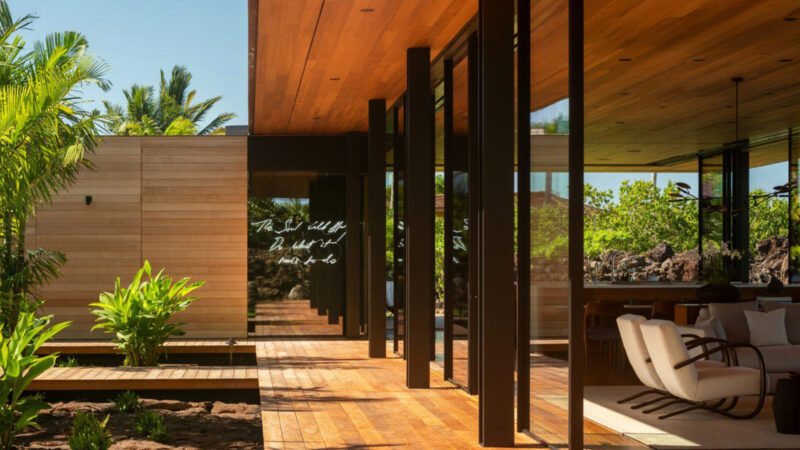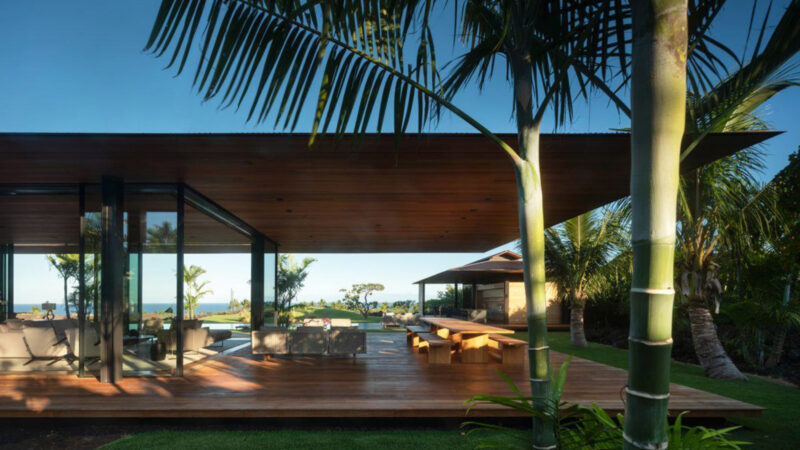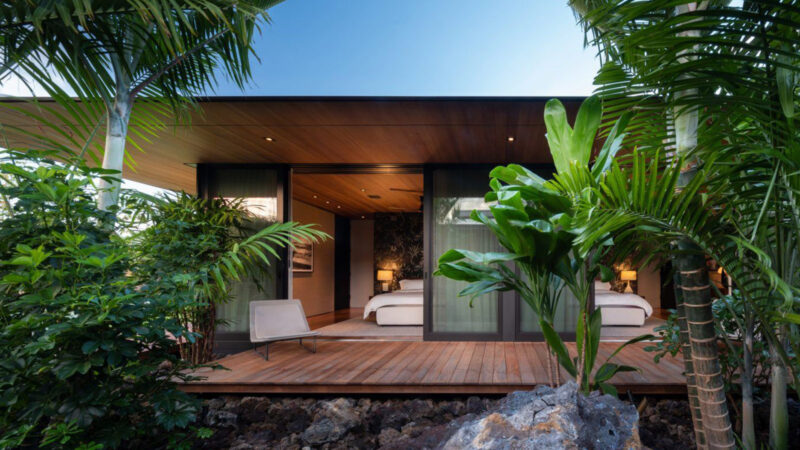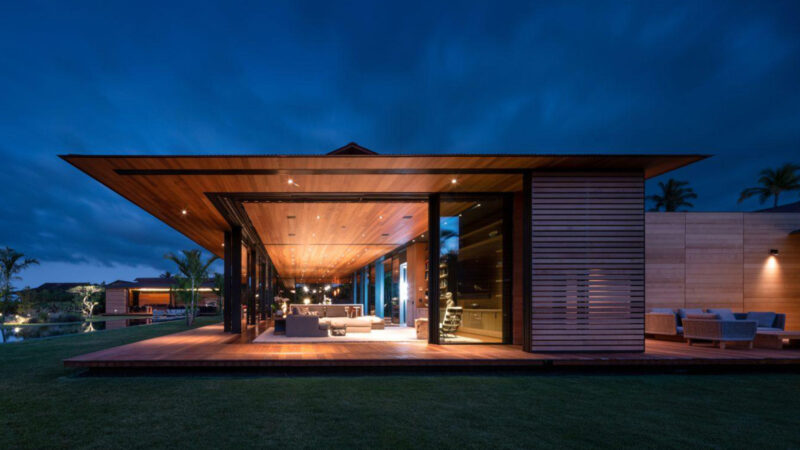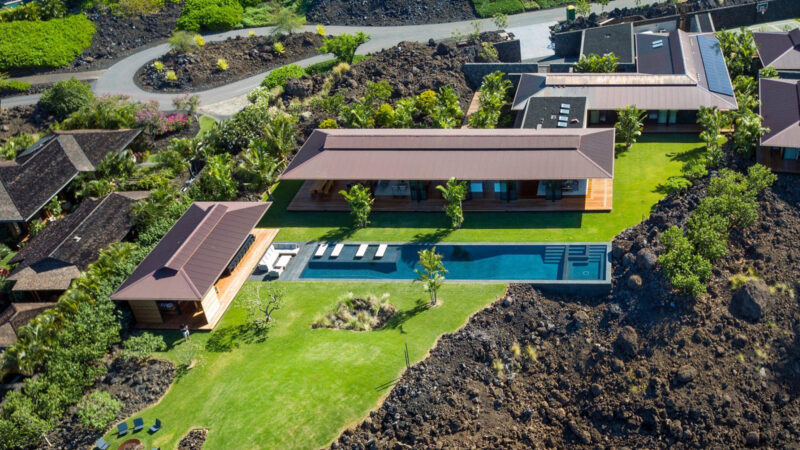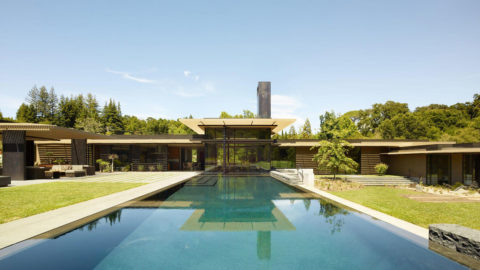Since its completion in 2018, Hale Lana by Olson Kundig has hovered above a landscape that is quintessentially Hawaiin. The 17,200 sqft house finds itself at home on the Big Island set atop a lava bed. Open walkways and glass walls open the home to that unique landscape, giving breathtaking views of the lush greenery surrounding the property and looking out toward the tropical skyscape of this island paradise. Corrugated metal makes up Hale Lana’s double-pitched roofs as an ode to the architectural history of the homes on the island. Wooden canopy-style ceilings drive home this modern expression of traditional Hawaiin architecture enveloping Hale Lana with warmth throughout its light-soaked ligneous halls. The wooden constructs do well to balance the changing weather of the island, from its sunny days to monsoon-level downpours.
The hub of Hale Lana is encompassed by sliding glass doors that can be opened to let in the ocean air without sacrificing any scenery when they’re closed. This open aesthetic encompasses the kitchen, living area, and bedrooms. A verdana serves to connect the main area to the rest of the home using wood planks that achieve a sense of architectural continuity with the canopy-style ceiling.

