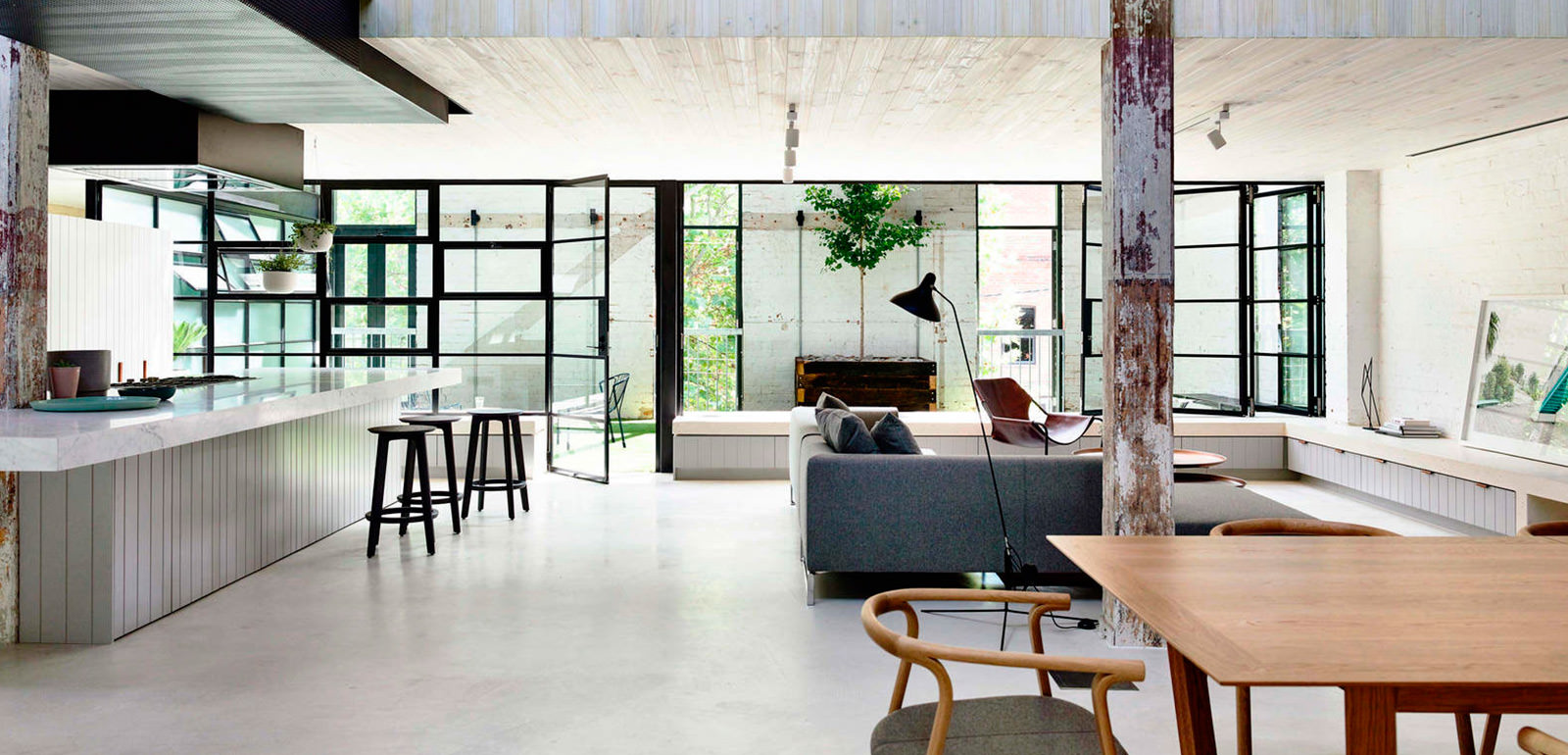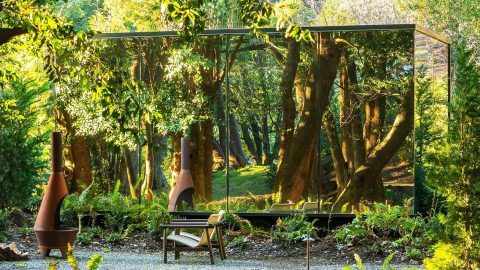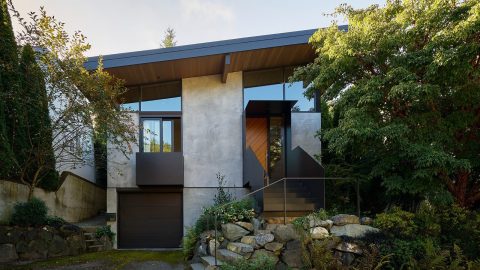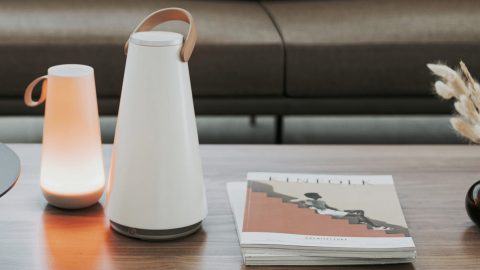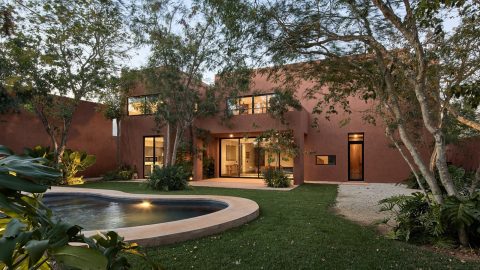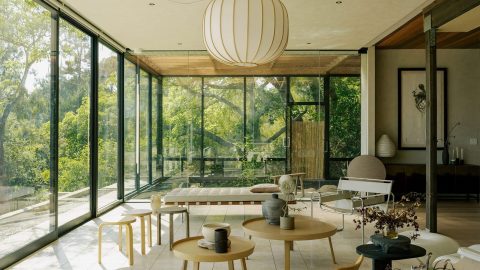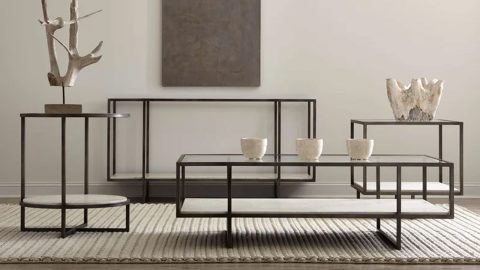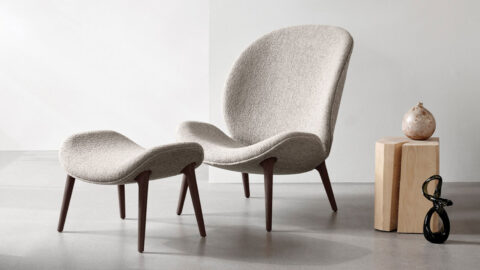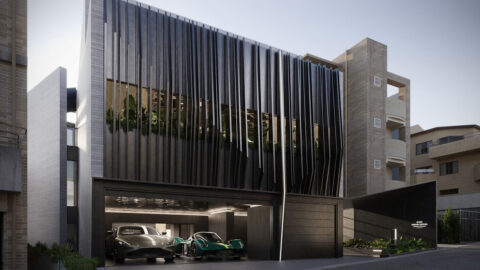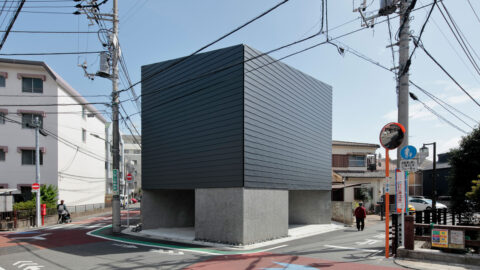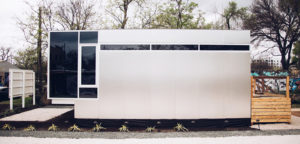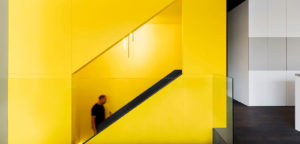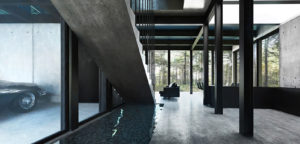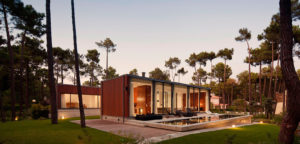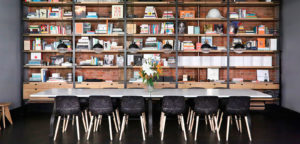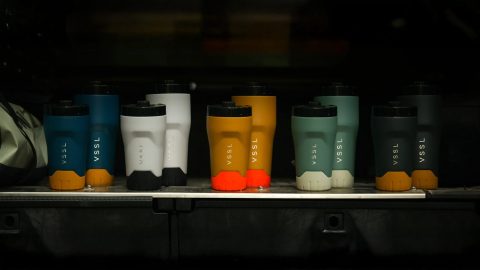There’s a certain appeal to transforming what was once an industrial space into a private residence. It affords homeowners the opportunity to create a large home in a densely populated urban area where space is at a premium, while also giving architects and designers the opportunity to utilize the vast amount of space and volume to let their imagination run wild.
The Fitzroy Loft is a 2,690 sq-ft home that is a “mixture of intimately scaled family spaces and vast entertaining voids.” The winner of the 2016 Australian Interior Design Award for Residential Design is by Architects EAT, who transformed a gritty brick warehouse in an old industrial area of Fitzroy into a family home. The designers decided to create two voids that went through the full height of the space to bring in light and sky views deep into the interior space. This transformed the industrial space into a light and inviting residence and gave the opportunity to create the private areas, such as the study and bedrooms, on the first floor on a more intimate scale. With materials that pay homage to the industrial past while feeling appropriate for a residence, this home exemplifies what a successful transformation can look at feel like.

