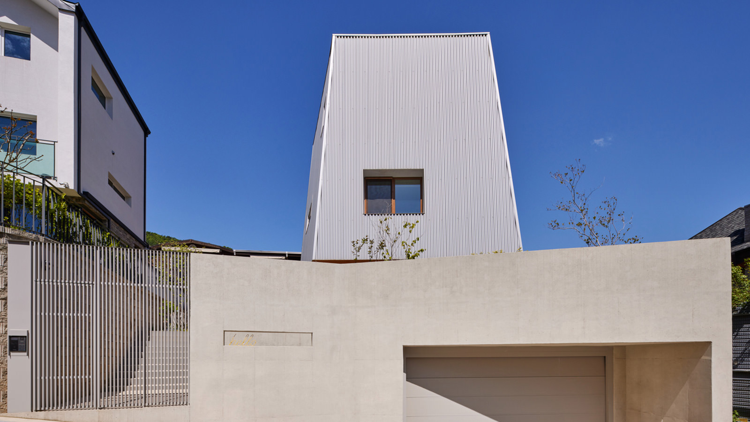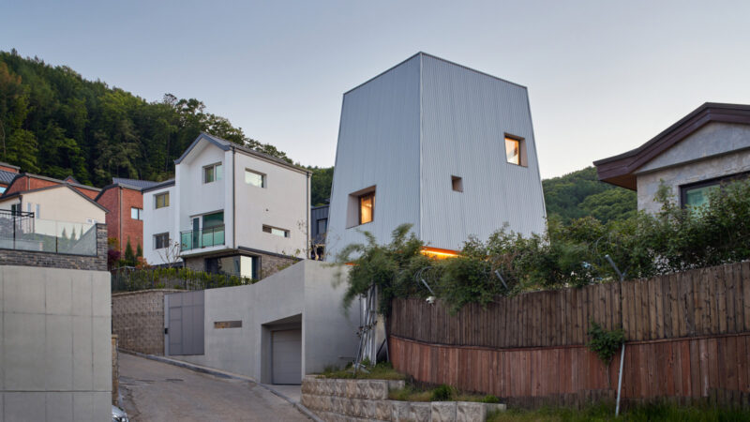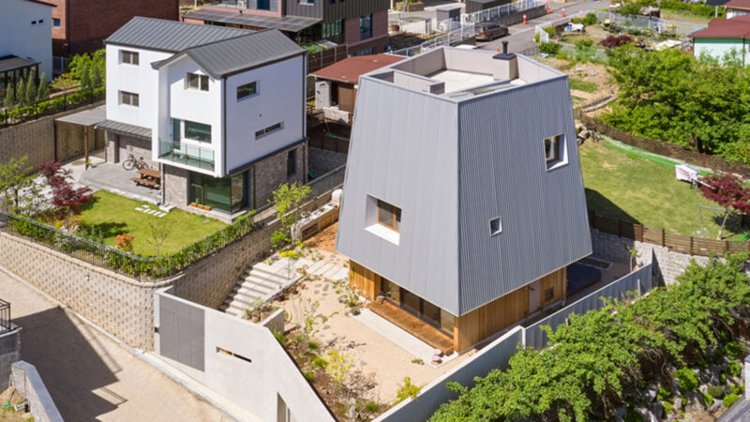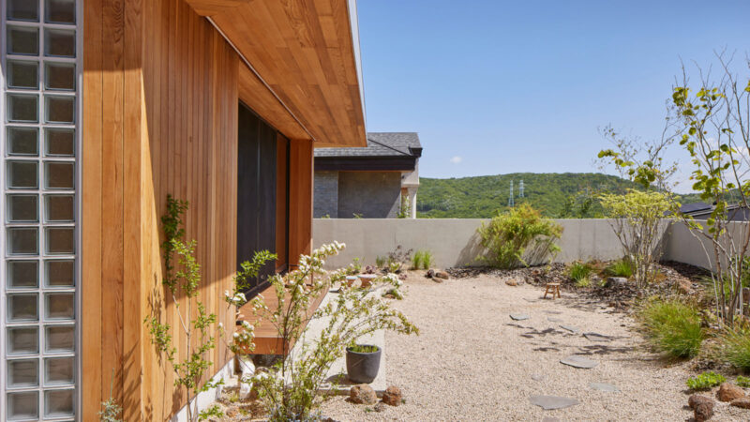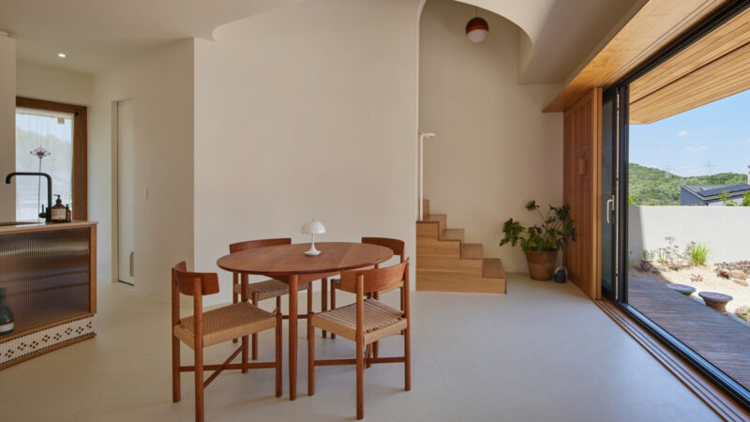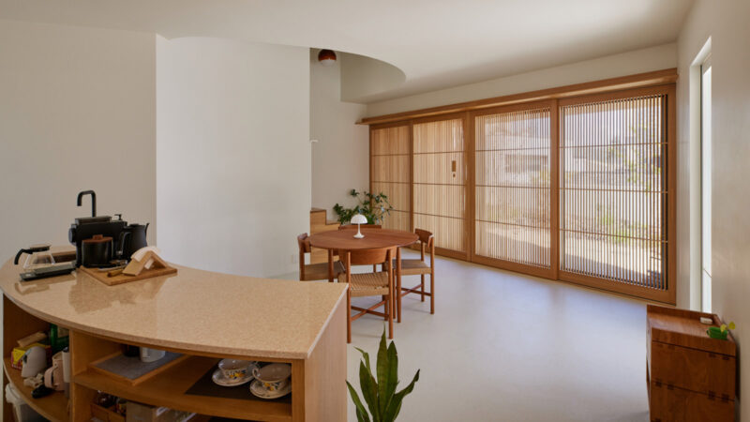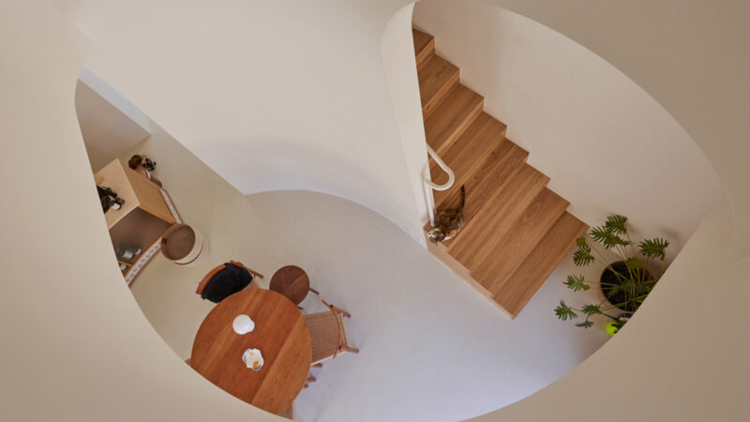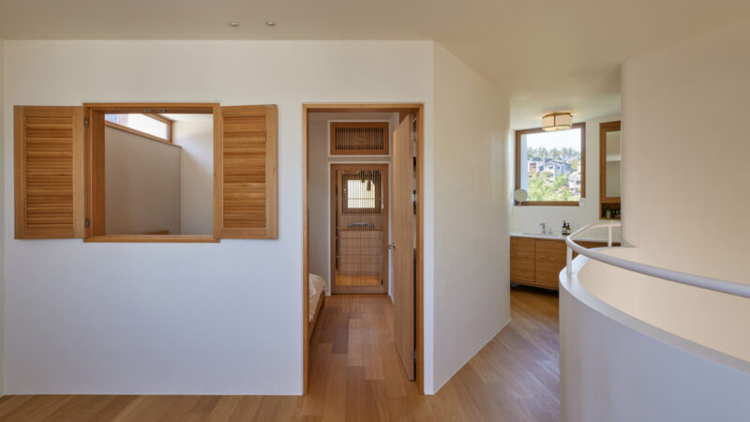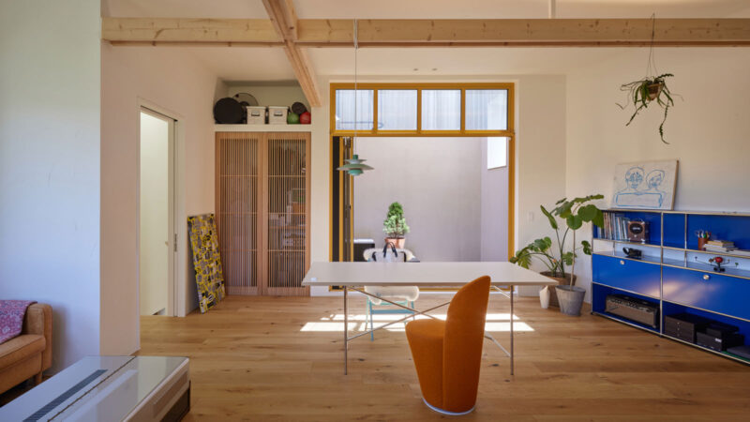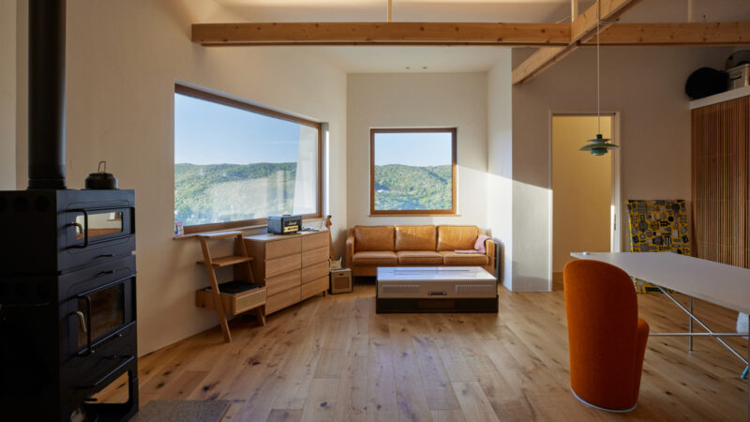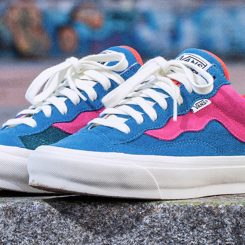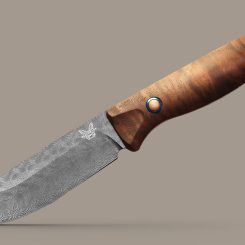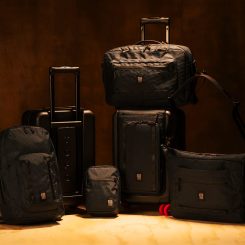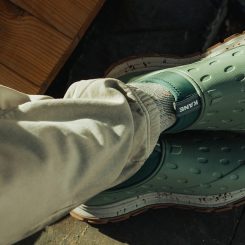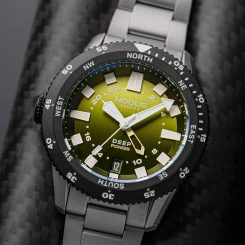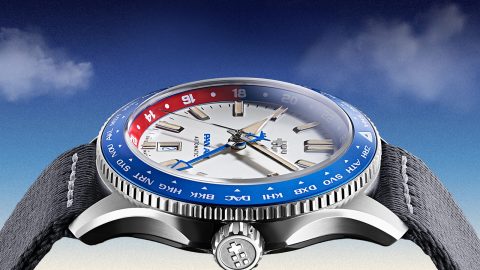Cat-tagonal House by B.U.S Architecture is located in Suji, one of the three city districts in Yongin City, South Korea, which is approximately 18 miles south of Seoul. Interestingly, the design of Cat-tagonal House found its inspiration in two cats, named Mango and Tango. In discussing the design with the land’s owners, the main topic concerning the couple was creating a home where cats and humans can live together harmoniously.
Having designed homes in the past with cats, the architects determined that there were two minimal considerations in designing Cat-tagonal House. In order for cats and humans to live together healthily, there needed to be a dedicated toilet area for the cats, as well as an area with limited cat access to mitigate cat fur. In addition, a window was placed at eye level for Mango and Tango so they could easily look out at the yard.
The design of Cat-tagonal House is based on a pentagon. The architects chose this shape because a mountain in the distance would have obstructed daylight. According to the architect, “Above all, I wanted to create an interior like an open alleyway to protect privacy and to overcome unfavorable lighting. A pentagon is the first polygonal figure to make all corners obtuse.”
The exterior of the house consists of red cedar siding and galvanized corrugated steel sheeting. The house comprises three floors of 530 square feet per floor. Since the living room, bedroom and studio are distributed across three floors, not only the humans but the cats have to move vertically several times a day. So, while pondering how to make this vertical movement smoother and more gradual, the architects modified the stairs of the house several times to create a staircase with curved walls. With the first and second floors open around the staircase, it allows the owners of Cat-tagonal House to, what else, play hide-and-seek with Mango and Tango.
For another architectural project, see nendo Design Studio’s Culvert Guesthouse.

