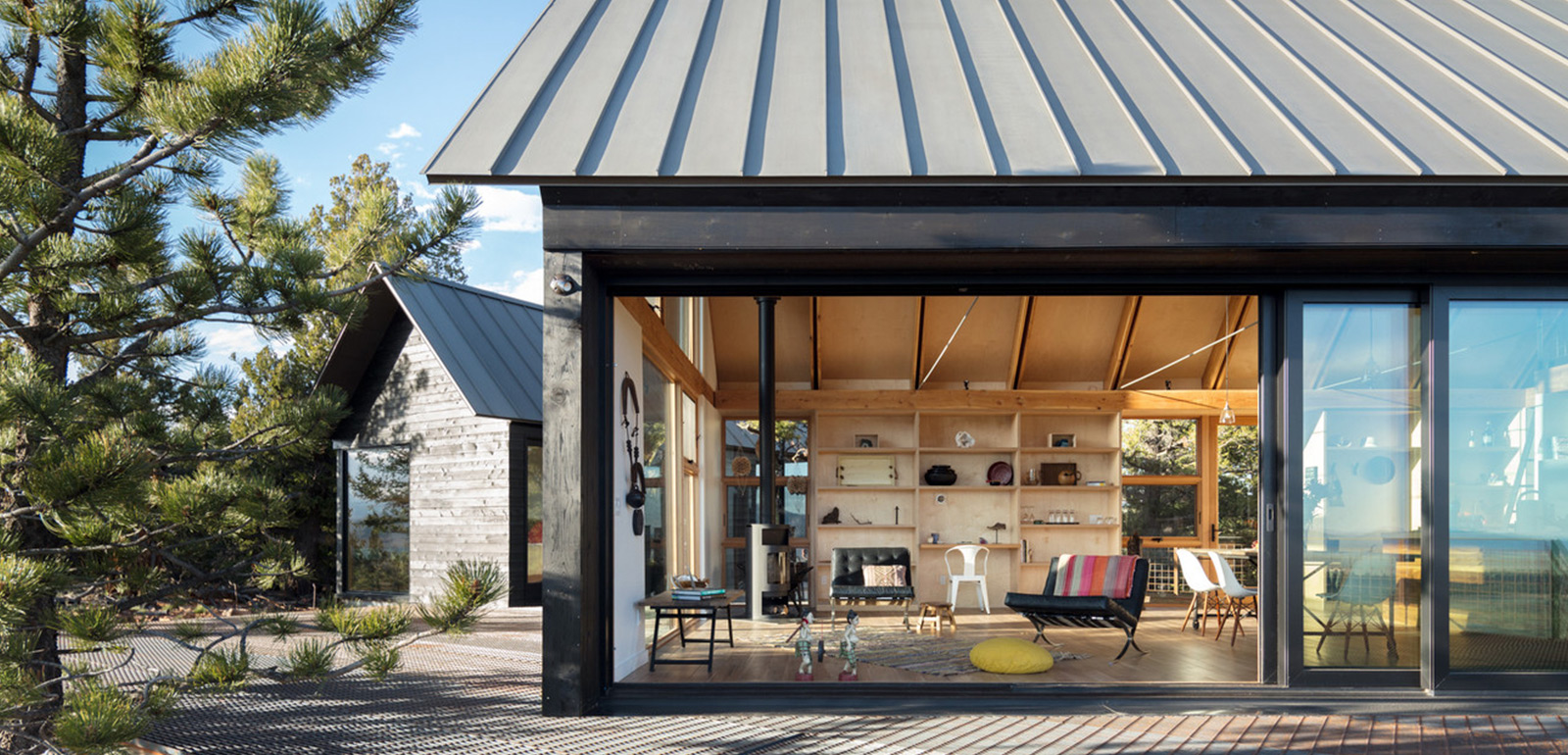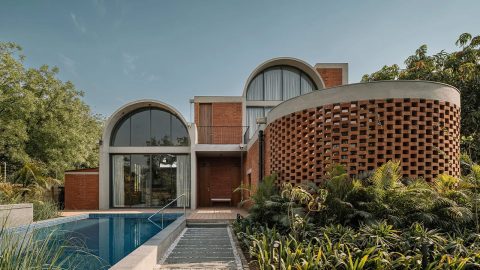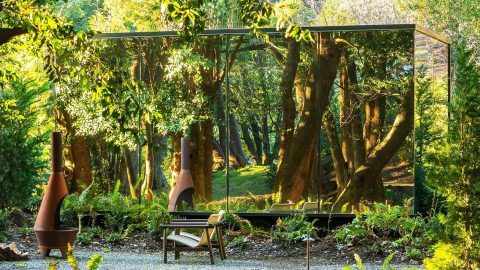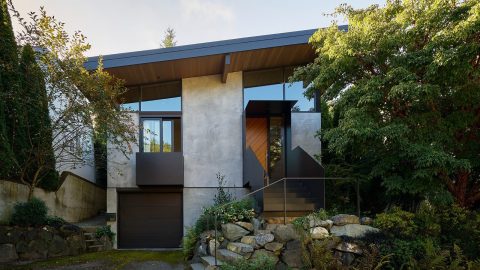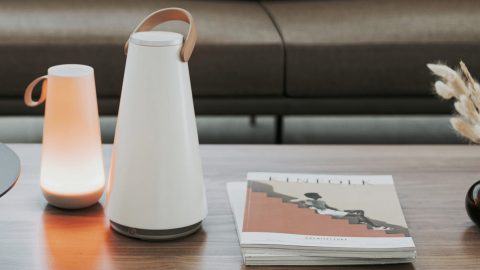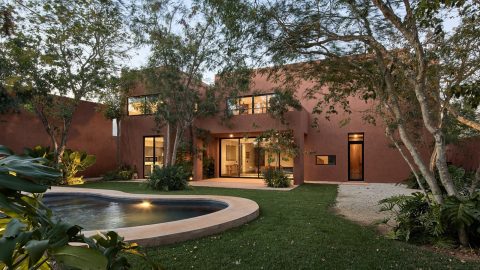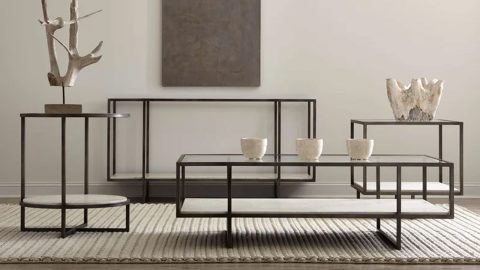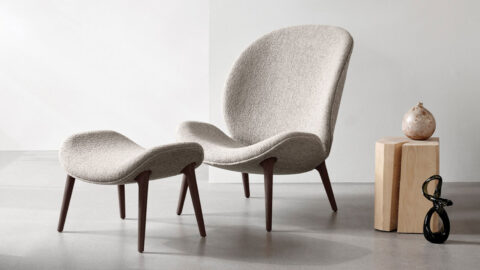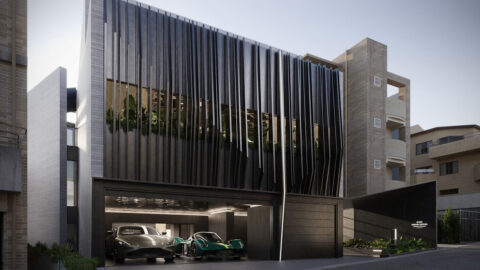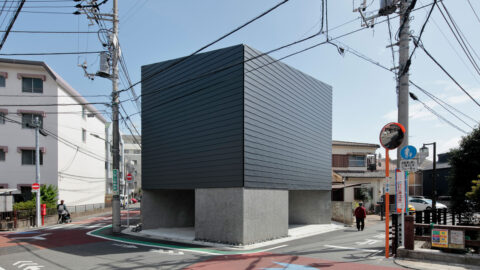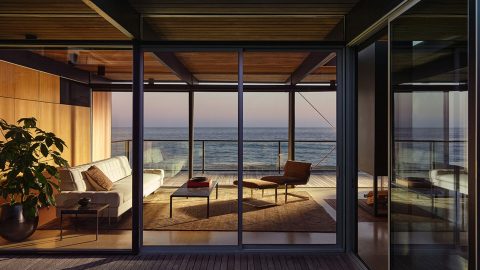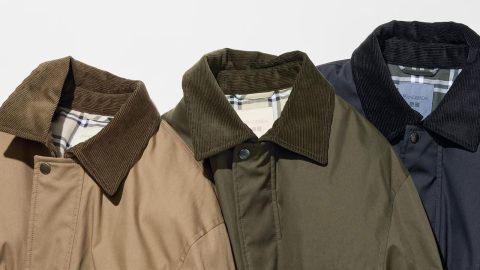While planning and executing its latest AIA Colorado award-winning structure, the Fairplay, Colorado-based architecture firm of Renée del Gaudio kept a few fundamental definitions of cabin firmly in mind. The firm’s Big Cabin | Little Cabin would reflect the essence of the cabin as a simple, wooden dwelling in a remote area.
The Big Cabin | Little Cabin property rests on a rocky cliff at 10,000 feet elevation, surrounded by a thick forest of bristlecone and ponderosa pine and commanding panoramic views of the Sangre de Cristo mountains, the Collegiate Peaks, and the South Platte River. The two structures that sit on this property embody the essence of the traditional cabin with a dark cedar siding exterior and plywood interior walls and ceilings. In concert with Renée del Gaudio’s first definition of the word “cabin,” Big Cabin | Little Cabin eludes a decidedly low key and rustic feel. Thanks to it minimalist open floor plan and its high gabled roof design, Big Cabin | Little Cabin is incredibly spacious despite its relatively modest dimensions. Sunlight and mountain breezes can flow freely into every corner of the home.

